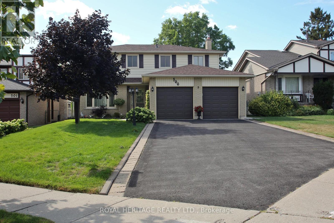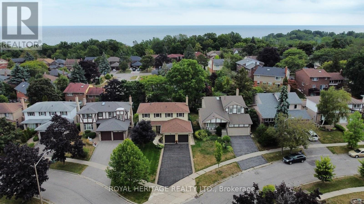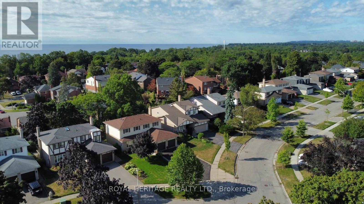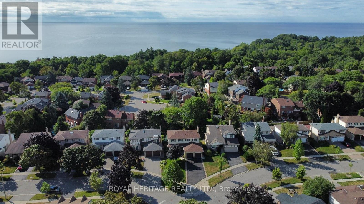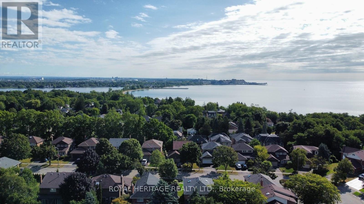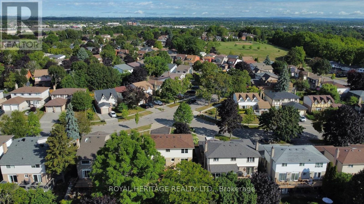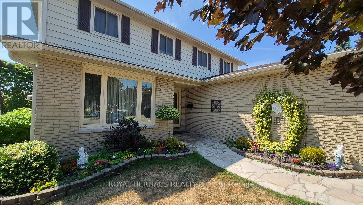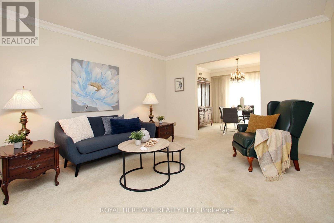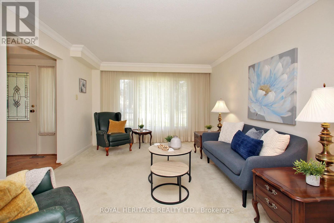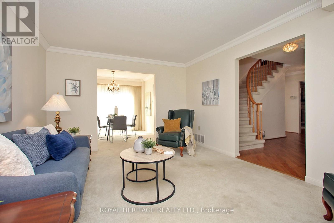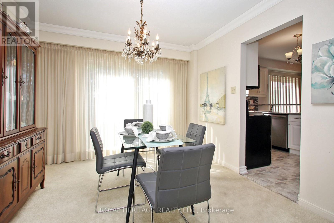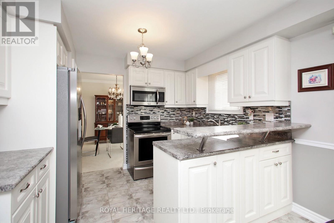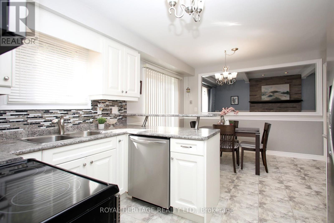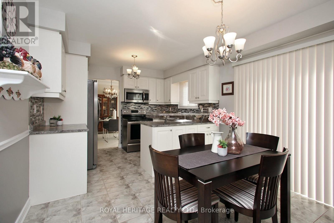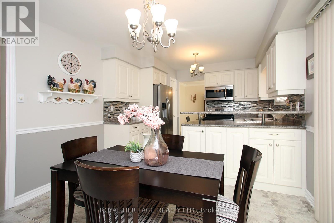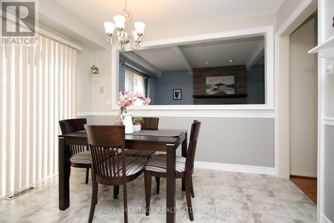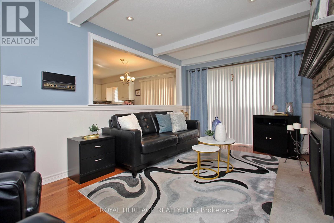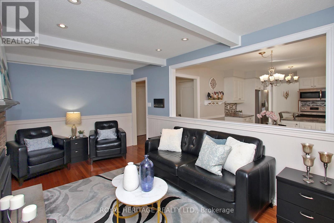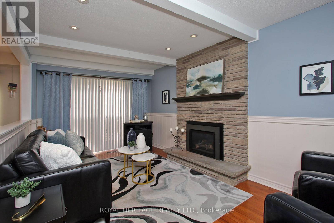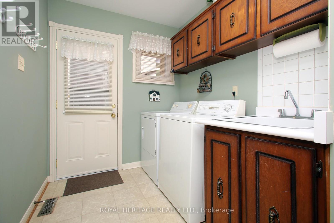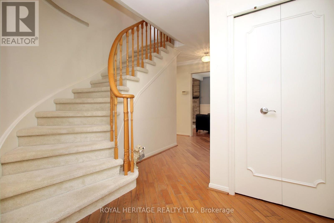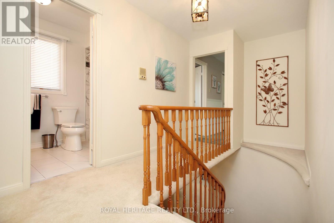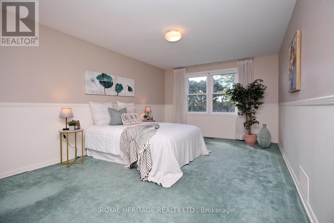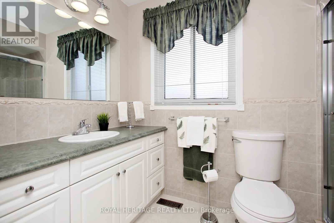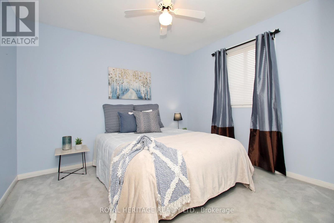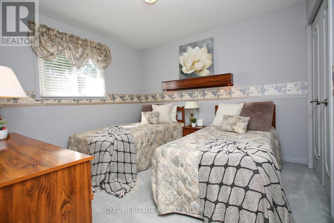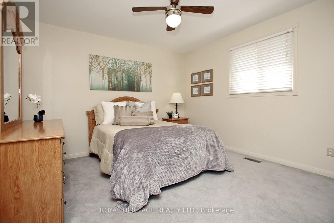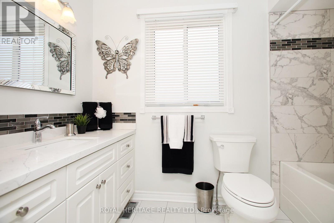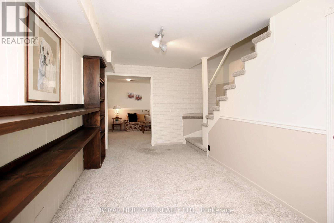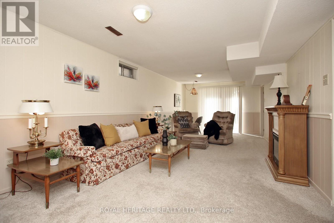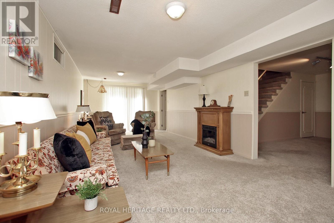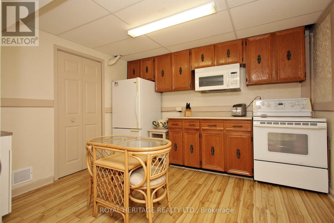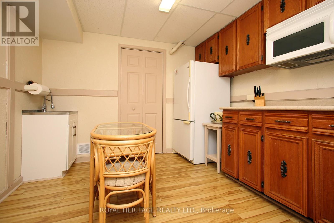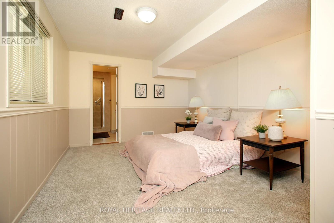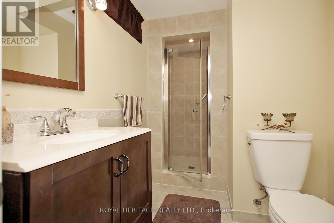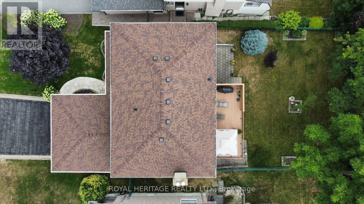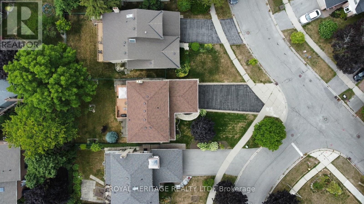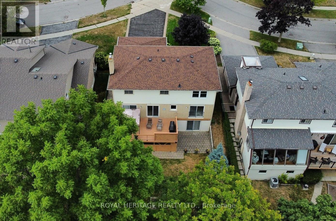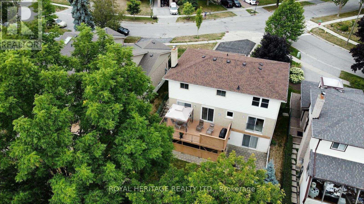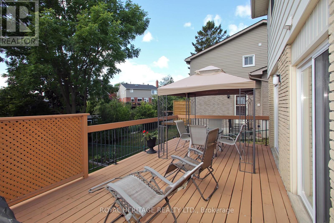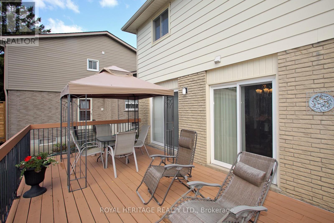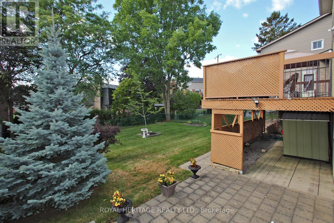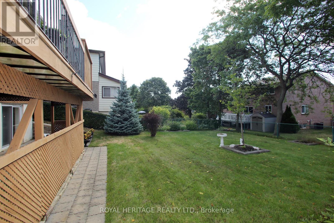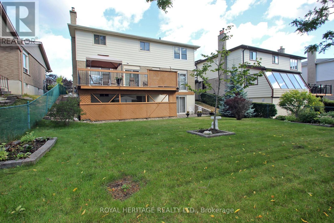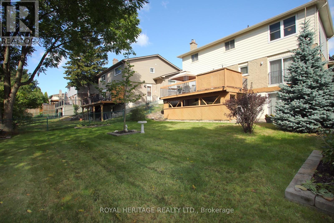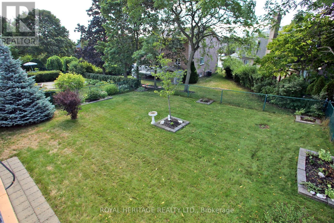5 Bedroom
4 Bathroom
1500 - 2000 sqft
Fireplace
Central Air Conditioning
Forced Air
$1,099,900
Discover the Charm of Pickering's much desired WEST SHORE Neighborhood. This upgraded, charming and well maintained 2 Storey Home having 4 Bedrooms offering a spacious and practical floorplan. It is nestled on a premium lot 61.94' x 126.57' Irreg. The main floor includes a Large Living Room, ideal for hosting guests. The Bright/ Spacious Dining Rm provides ample space for those Special Occasions. The open-concept, Kitchen, complete with Ceramic Flrs/Backsplash, Breakfast Bar, SS Appliances, and SGW/O to a Large Deck with Gazebo. Adjacent to the Kitchen is a Family Rm designed for both comfort and convenience offering a Floor to Ceiling Stone Fireplace with Gas Insert and SGW/O . The second floor, where you'll find four spacious bedrooms. The Primary Suite is equipped with a walk-in closet and an Updated 3-piece ensuite. Additional Living space can be found in the Finished Walk Out Basement Offering a tranquil retreat for the In-laws featuring a Large Recreation Rm, Eat in Kitchen, a Fifth Bdrm with a 3pc Bath Room. Located steps away from Petticoat Creek Conservation, Rouge Park, Lake Ontario and in close proximity to Highway 401, GO Station, Recreation Centre, Shopping & Groceries. (id:60365)
Property Details
|
MLS® Number
|
E12364089 |
|
Property Type
|
Single Family |
|
Community Name
|
West Shore |
|
AmenitiesNearBy
|
Public Transit, Schools |
|
CommunityFeatures
|
Community Centre |
|
EquipmentType
|
Water Heater |
|
Features
|
Irregular Lot Size, Conservation/green Belt, In-law Suite |
|
ParkingSpaceTotal
|
6 |
|
RentalEquipmentType
|
Water Heater |
|
Structure
|
Deck, Patio(s), Shed |
Building
|
BathroomTotal
|
4 |
|
BedroomsAboveGround
|
4 |
|
BedroomsBelowGround
|
1 |
|
BedroomsTotal
|
5 |
|
Age
|
31 To 50 Years |
|
Amenities
|
Fireplace(s) |
|
Appliances
|
Dishwasher, Dryer, Intercom, Microwave, Hood Fan, Stove, Washer, Window Coverings, Refrigerator |
|
BasementDevelopment
|
Finished |
|
BasementFeatures
|
Apartment In Basement, Walk Out |
|
BasementType
|
N/a (finished) |
|
ConstructionStyleAttachment
|
Detached |
|
CoolingType
|
Central Air Conditioning |
|
ExteriorFinish
|
Brick, Aluminum Siding |
|
FireplacePresent
|
Yes |
|
FireplaceTotal
|
1 |
|
FlooringType
|
Carpeted, Laminate, Ceramic, Hardwood |
|
FoundationType
|
Poured Concrete |
|
HalfBathTotal
|
1 |
|
HeatingFuel
|
Natural Gas |
|
HeatingType
|
Forced Air |
|
StoriesTotal
|
2 |
|
SizeInterior
|
1500 - 2000 Sqft |
|
Type
|
House |
|
UtilityWater
|
Municipal Water |
Parking
Land
|
Acreage
|
No |
|
FenceType
|
Fully Fenced, Fenced Yard |
|
LandAmenities
|
Public Transit, Schools |
|
Sewer
|
Sanitary Sewer |
|
SizeDepth
|
126 Ft ,4 In |
|
SizeFrontage
|
61 Ft ,10 In |
|
SizeIrregular
|
61.9 X 126.4 Ft ; Rear 50 Feet X West 130.12 Feet |
|
SizeTotalText
|
61.9 X 126.4 Ft ; Rear 50 Feet X West 130.12 Feet |
Rooms
| Level |
Type |
Length |
Width |
Dimensions |
|
Second Level |
Primary Bedroom |
5.76 m |
3.64 m |
5.76 m x 3.64 m |
|
Second Level |
Bedroom 2 |
3.34 m |
3.17 m |
3.34 m x 3.17 m |
|
Second Level |
Bedroom 3 |
3.56 m |
3.47 m |
3.56 m x 3.47 m |
|
Second Level |
Bedroom 4 |
3.3 m |
3.17 m |
3.3 m x 3.17 m |
|
Basement |
Media |
4.36 m |
2.5 m |
4.36 m x 2.5 m |
|
Basement |
Kitchen |
3.49 m |
3.05 m |
3.49 m x 3.05 m |
|
Basement |
Recreational, Games Room |
8.23 m |
3.39 m |
8.23 m x 3.39 m |
|
Basement |
Bedroom 5 |
4.49 m |
3.21 m |
4.49 m x 3.21 m |
|
Ground Level |
Living Room |
5 m |
3.36 m |
5 m x 3.36 m |
|
Ground Level |
Dining Room |
3.33 m |
3.17 m |
3.33 m x 3.17 m |
|
Ground Level |
Kitchen |
4.95 m |
3.33 m |
4.95 m x 3.33 m |
|
Ground Level |
Family Room |
5.24 m |
3 m |
5.24 m x 3 m |
https://www.realtor.ca/real-estate/28776535/566-creekview-circle-pickering-west-shore-west-shore

