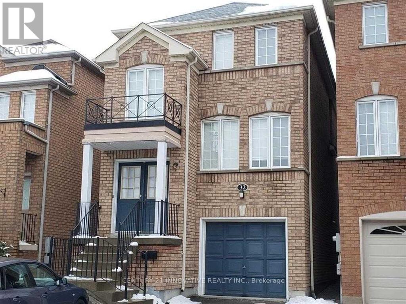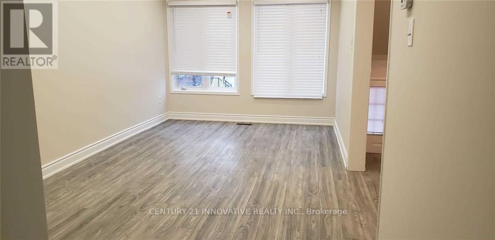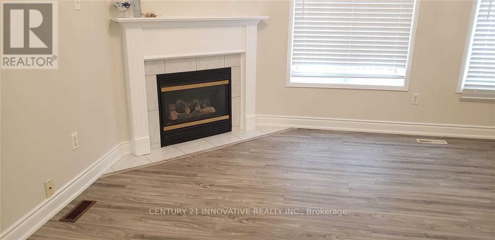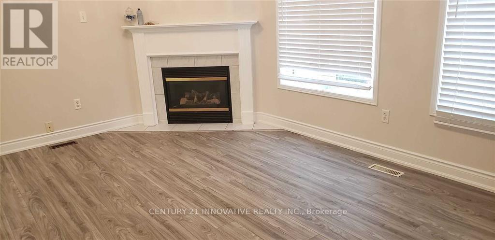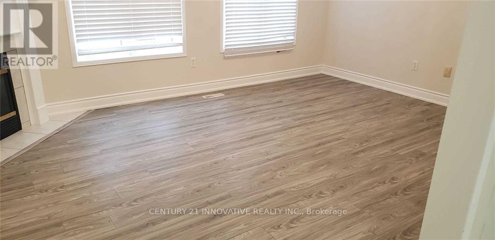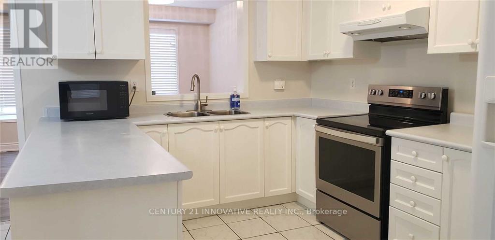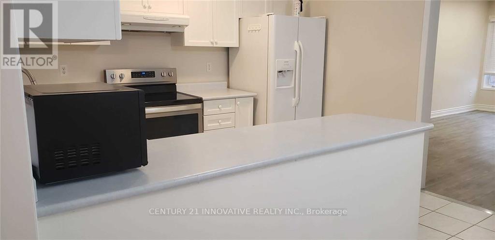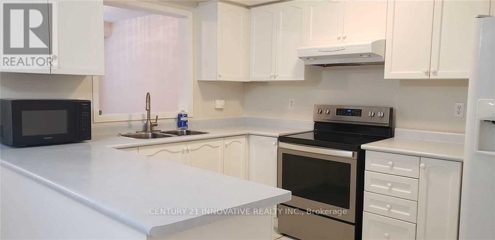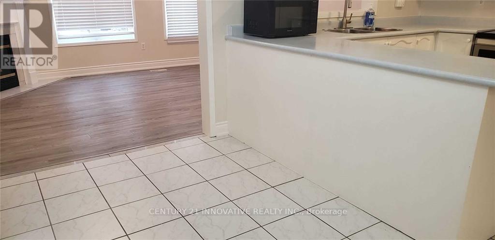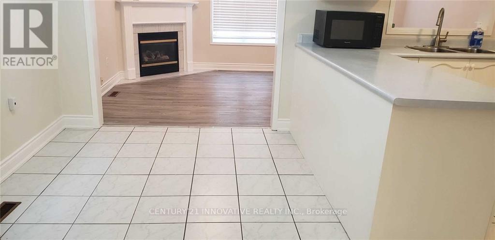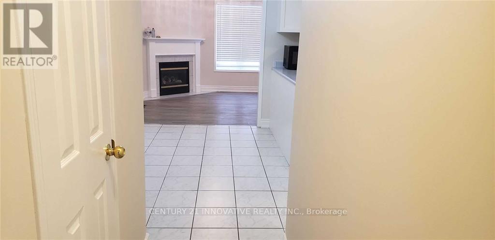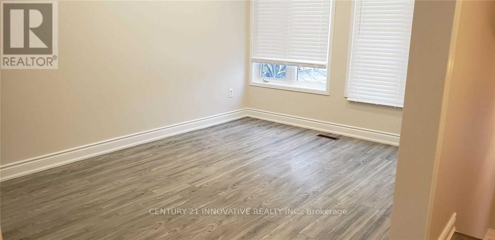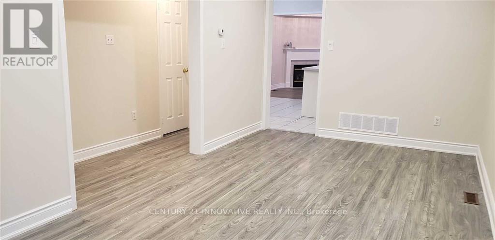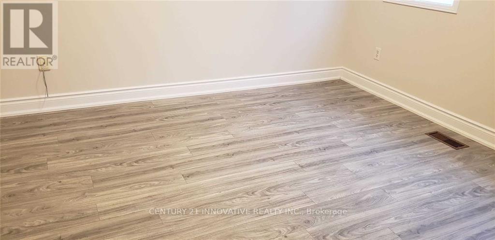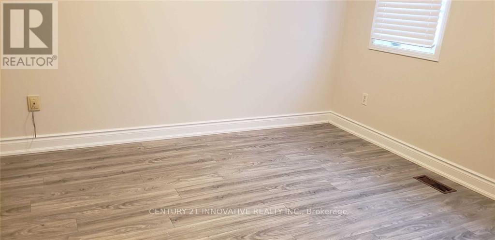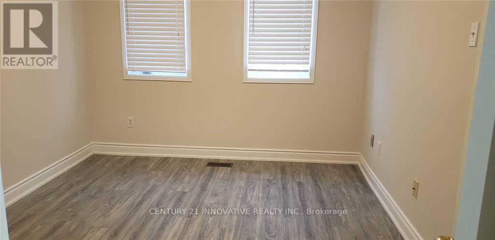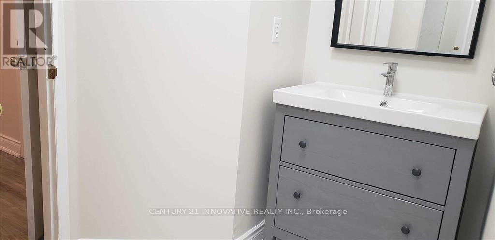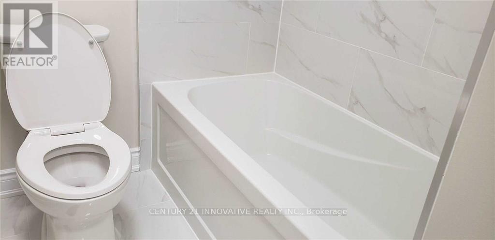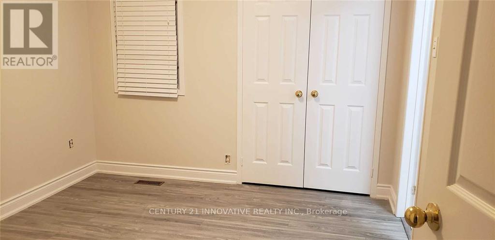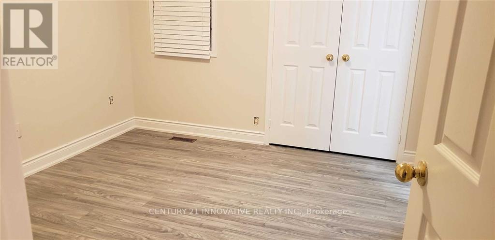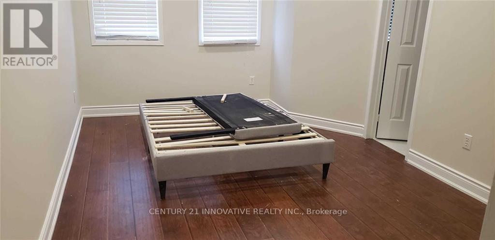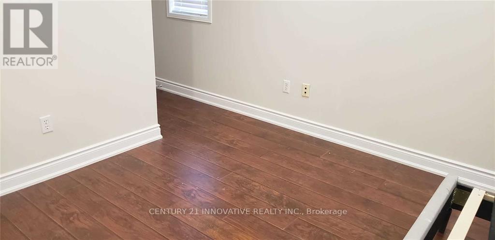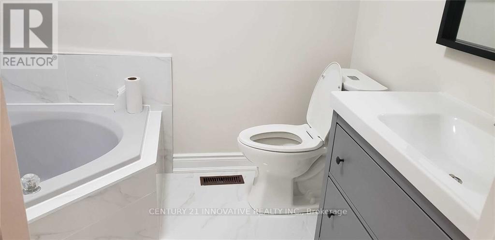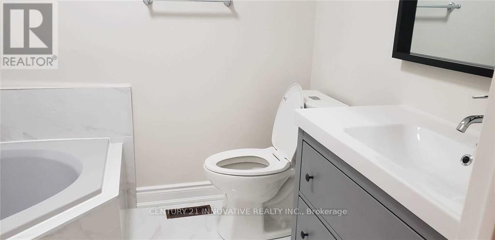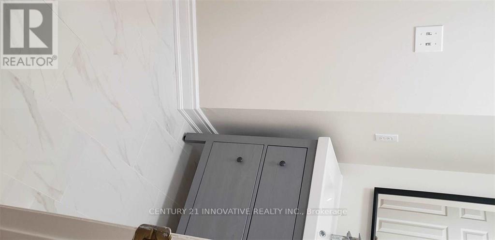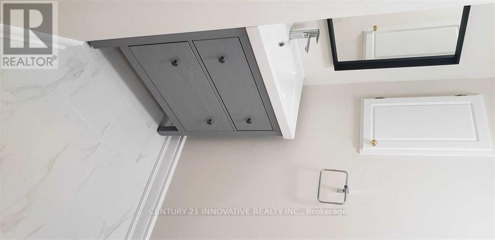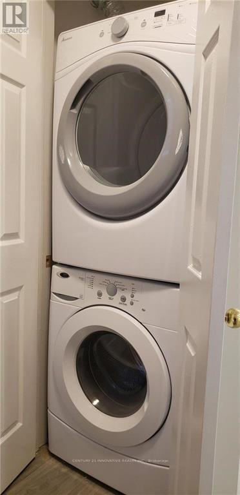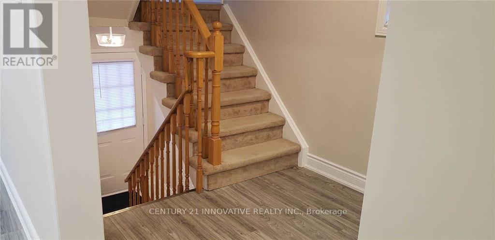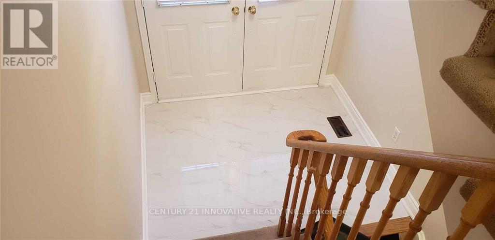Upper - 32 Yellowood Circle Vaughan, Ontario L4J 8M1
$3,000 Monthly
Available: November 1st. Upper Floor Only. Bsmt Tenanted. Location, Location, Location!! Bright&Beautiful Detached Linked Upper Floor With 3 Bdrms, 3 Washrooms, Large Family Room With Gas Fireplace. Filled With Upgrades ***Brand New Flooring On Main Floor & Bdrms, Pot Lights Thru-Out, Freshly Painted, Upgraded Bathrooms W/Porceline Tiles/New Vanities*** Spacious & Combined Living/Dining, Kitchen W/ Breakfast Area, 5 Appliances. Steps To Yrt Stop, School, Shopping, Plazas&So Much More!!Best Deal In Town!! ** This is a linked property.** (id:60365)
Property Details
| MLS® Number | N12361847 |
| Property Type | Single Family |
| Community Name | Patterson |
| AmenitiesNearBy | Park, Place Of Worship, Public Transit, Schools |
| CommunityFeatures | Community Centre |
| EquipmentType | Water Heater |
| Features | Carpet Free |
| ParkingSpaceTotal | 3 |
| RentalEquipmentType | Water Heater |
Building
| BathroomTotal | 3 |
| BedroomsAboveGround | 3 |
| BedroomsTotal | 3 |
| Appliances | Dishwasher, Dryer, Stove, Washer, Window Coverings, Refrigerator |
| BasementType | None |
| ConstructionStyleAttachment | Detached |
| CoolingType | Central Air Conditioning |
| ExteriorFinish | Brick |
| FireplacePresent | Yes |
| FlooringType | Laminate, Ceramic |
| FoundationType | Block |
| HalfBathTotal | 1 |
| HeatingFuel | Natural Gas |
| HeatingType | Forced Air |
| StoriesTotal | 2 |
| SizeInterior | 1500 - 2000 Sqft |
| Type | House |
| UtilityWater | Municipal Water |
Parking
| Garage |
Land
| Acreage | No |
| LandAmenities | Park, Place Of Worship, Public Transit, Schools |
| Sewer | Sanitary Sewer |
| SizeDepth | 111 Ft ,10 In |
| SizeFrontage | 24 Ft ,2 In |
| SizeIrregular | 24.2 X 111.9 Ft |
| SizeTotalText | 24.2 X 111.9 Ft |
Rooms
| Level | Type | Length | Width | Dimensions |
|---|---|---|---|---|
| Second Level | Primary Bedroom | 4.51 m | 3.5 m | 4.51 m x 3.5 m |
| Second Level | Bedroom 2 | 3.75 m | 3.1 m | 3.75 m x 3.1 m |
| Second Level | Bedroom 3 | 3.2 m | 3 m | 3.2 m x 3 m |
| Main Level | Living Room | 6 m | 3 m | 6 m x 3 m |
| Main Level | Dining Room | 6 m | 3 m | 6 m x 3 m |
| Main Level | Family Room | 5.1 m | 3.42 m | 5.1 m x 3.42 m |
| Main Level | Kitchen | 4.5 m | 3.12 m | 4.5 m x 3.12 m |
https://www.realtor.ca/real-estate/28771565/upper-32-yellowood-circle-vaughan-patterson-patterson
Ahsan Raza
Salesperson
2855 Markham Rd #300
Toronto, Ontario M1X 0C3

