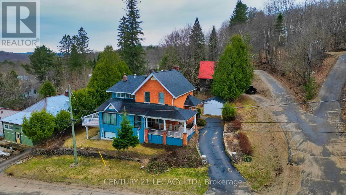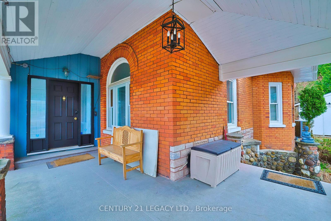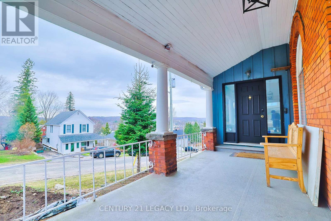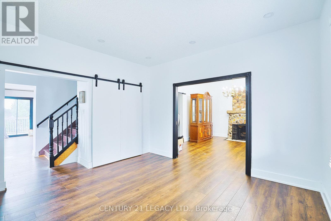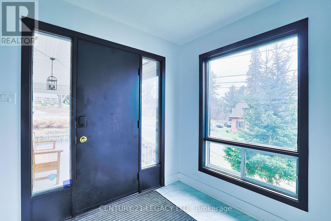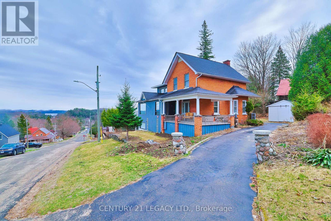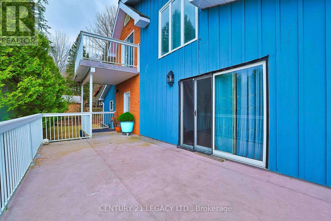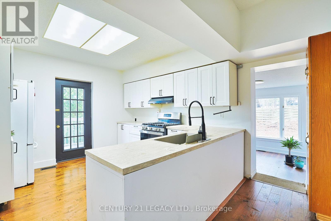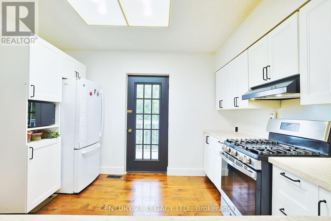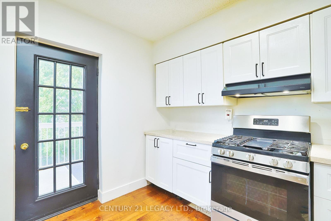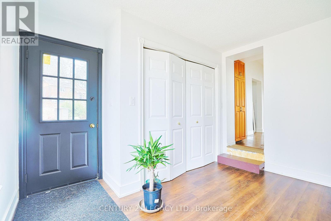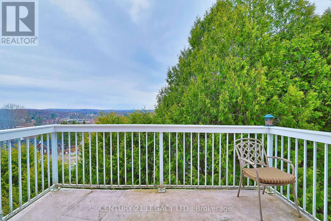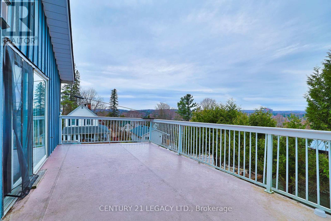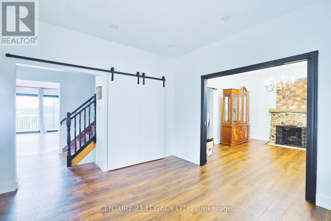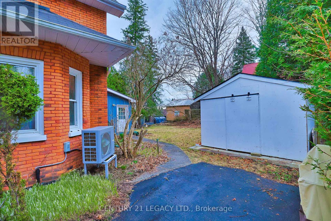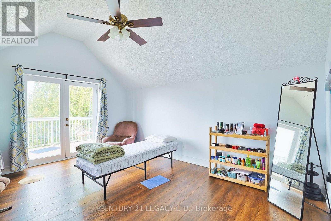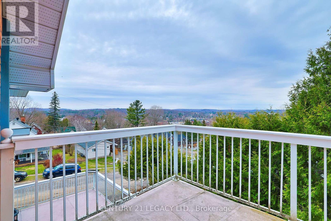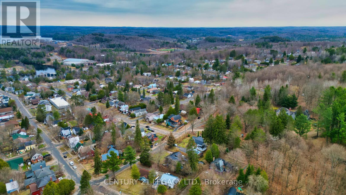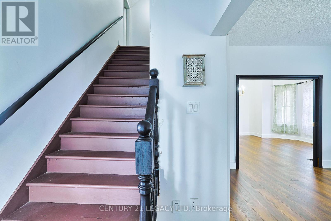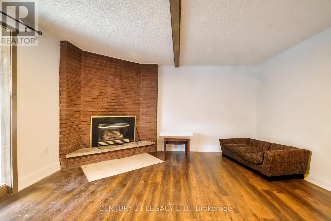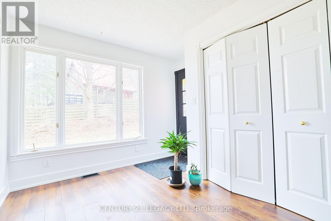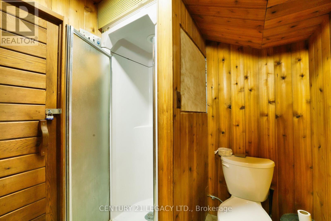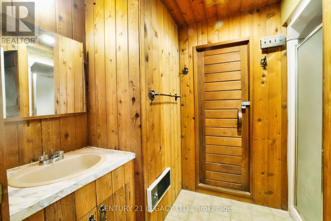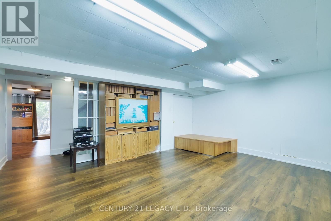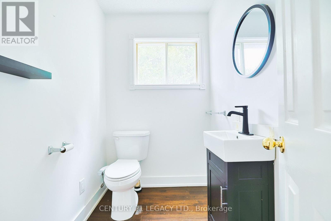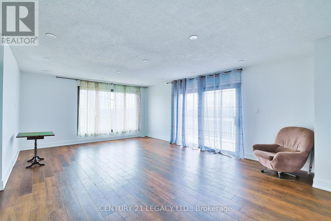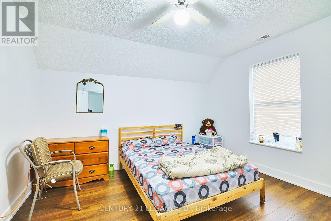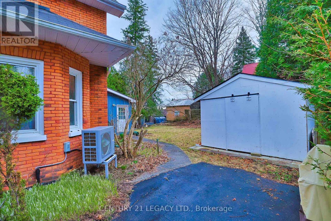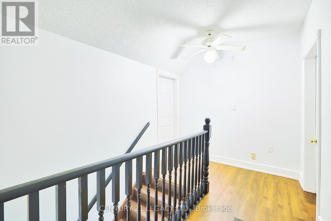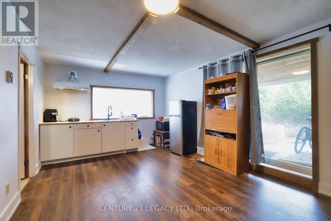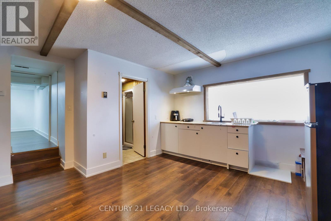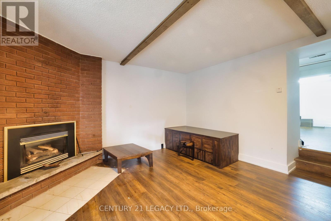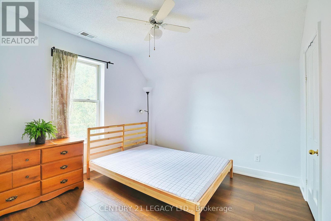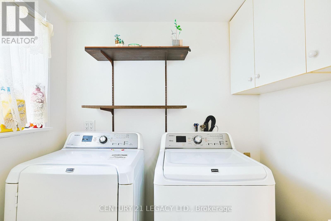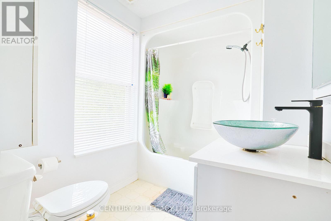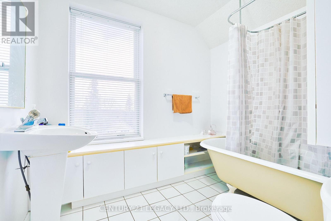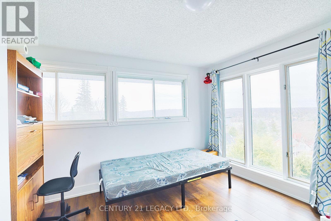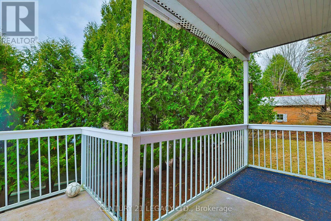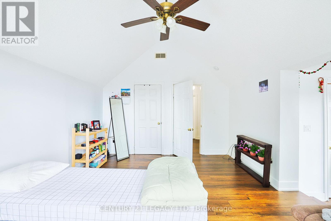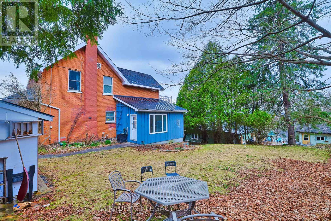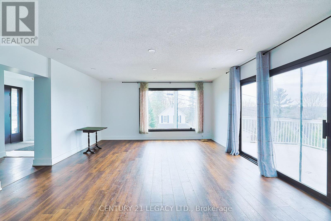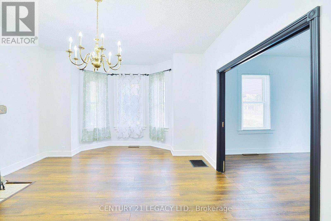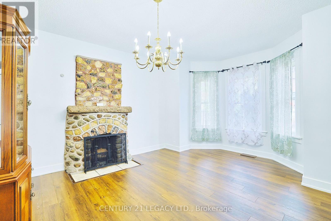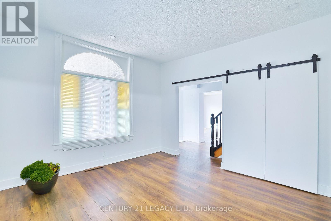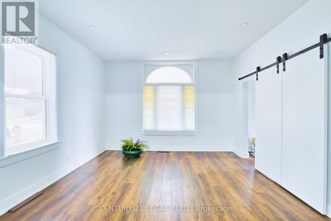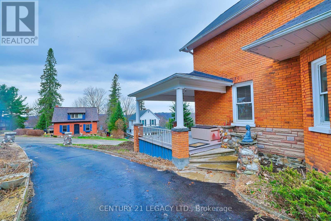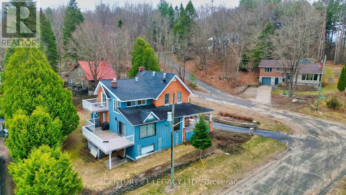23 Lansdowne Street W Huntsville, Ontario P1H 1W1
$649,999
If you are looking for a House with serenity in the Beautiful town of Huntsville-this is the one. A corner unit on top of the Hill with a beautiful view of the entire Huntsville below. Having big lot size, wrap around porch, spacious rooms, huge balconies, Potential in law suite(Walkout), Office space, Sauna this is priced to sell. Huge rental potential in the ever high demand area of Huntsville. The large living room & the kitchen is attached to the huge balcony which is perfect to have fun filled evenings. The big family room leads to a dining room with a wood burning fire place. A two piece washroom, walk in pantry, large mudroom with access to outdoors and laundry rooms makes it a perfect main floor. The larger primary room(Cathedral ceiling) connected with the Office/Change room has a walk-in closet & has a Pvt balcony which offers unparalleled view. Two other welcoming bedrooms & a complete 4 piece 2nd washroom makes an ideal 2nd floor. Lower floor boasts of a Living room with Gas fireplace, a cedar sauna with a 3 pc washroom & a very large game/hobby room. A kitchenette in lower floor helps making it potential walkout In law suite. No carpets in the house. New heat pump installed to ensure efficient heating/cooling throughout the year. 200 AMP & power back up generator takes care of the energy needs of the house. Big external storage has been added to the house. (id:60365)
Property Details
| MLS® Number | X12361685 |
| Property Type | Single Family |
| Community Name | Chaffey |
| ParkingSpaceTotal | 3 |
| ViewType | View Of Water |
Building
| BathroomTotal | 4 |
| BedroomsAboveGround | 3 |
| BedroomsTotal | 3 |
| Amenities | Fireplace(s) |
| Appliances | Water Heater, Water Meter, Dryer, Freezer, Stove, Washer, Window Coverings, Two Refrigerators |
| BasementDevelopment | Finished |
| BasementFeatures | Walk Out |
| BasementType | N/a (finished) |
| ConstructionStyleAttachment | Detached |
| CoolingType | Central Air Conditioning |
| ExteriorFinish | Wood, Brick |
| FireplacePresent | Yes |
| FireplaceTotal | 2 |
| FlooringType | Laminate |
| FoundationType | Block, Stone |
| HalfBathTotal | 1 |
| HeatingFuel | Natural Gas |
| HeatingType | Forced Air |
| StoriesTotal | 2 |
| SizeInterior | 2000 - 2500 Sqft |
| Type | House |
| UtilityWater | Municipal Water |
Parking
| No Garage |
Land
| Acreage | No |
| Sewer | Sanitary Sewer |
| SizeDepth | 104 Ft |
| SizeFrontage | 97 Ft ,6 In |
| SizeIrregular | 97.5 X 104 Ft |
| SizeTotalText | 97.5 X 104 Ft|under 1/2 Acre |
| ZoningDescription | R2 |
Rooms
| Level | Type | Length | Width | Dimensions |
|---|---|---|---|---|
| Basement | Recreational, Games Room | 3.69 m | 4.6 m | 3.69 m x 4.6 m |
| Basement | Living Room | 4.39 m | 6.46 m | 4.39 m x 6.46 m |
| Basement | Workshop | 5.29 m | 2.59 m | 5.29 m x 2.59 m |
| Basement | Bathroom | 1.73 m | 2.65 m | 1.73 m x 2.65 m |
| Basement | Other | 4.57 m | 3.04 m | 4.57 m x 3.04 m |
| Main Level | Foyer | 2.44 m | 2.13 m | 2.44 m x 2.13 m |
| Main Level | Dining Room | 4.11 m | 5.12 m | 4.11 m x 5.12 m |
| Main Level | Living Room | 3.93 m | 3.69 m | 3.93 m x 3.69 m |
| Main Level | Family Room | 6.83 m | 4.97 m | 6.83 m x 4.97 m |
| Main Level | Kitchen | 4.02 m | 4.72 m | 4.02 m x 4.72 m |
| Main Level | Mud Room | 3.5 m | 3.08 m | 3.5 m x 3.08 m |
| Main Level | Pantry | 1.89 m | 2.04 m | 1.89 m x 2.04 m |
| Upper Level | Bedroom 2 | 3.29 m | 3.08 m | 3.29 m x 3.08 m |
| Upper Level | Office | 4.69 m | 3.35 m | 4.69 m x 3.35 m |
| Upper Level | Bedroom 3 | 3.26 m | 3.93 m | 3.26 m x 3.93 m |
| Upper Level | Bathroom | 2.44 m | 2.01 m | 2.44 m x 2.01 m |
| Upper Level | Primary Bedroom | 4.69 m | 3.66 m | 4.69 m x 3.66 m |
| Upper Level | Bathroom | 2.47 m | 1.55 m | 2.47 m x 1.55 m |
Utilities
| Cable | Installed |
| Electricity | Installed |
| Sewer | Installed |
https://www.realtor.ca/real-estate/28771164/23-lansdowne-street-w-huntsville-chaffey-chaffey
Guneet Madaan
Salesperson
6625 Tomken Rd Unit 2
Mississauga, Ontario L5T 2C2

