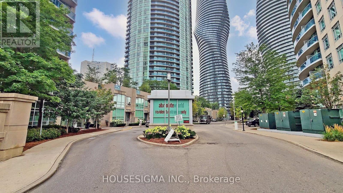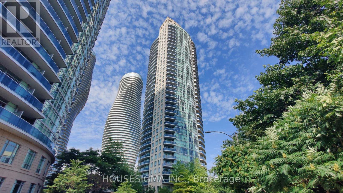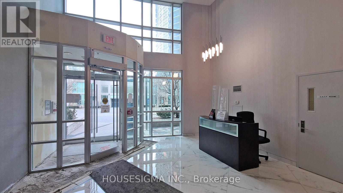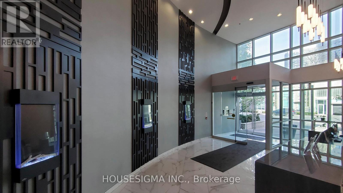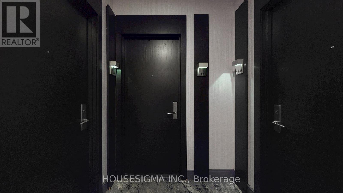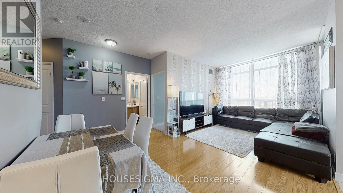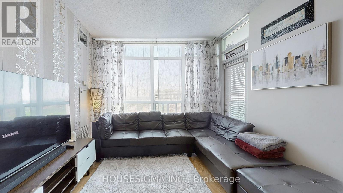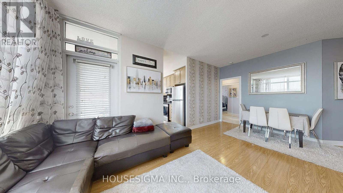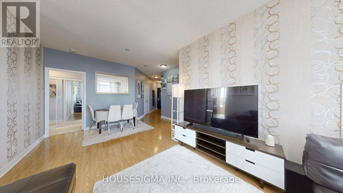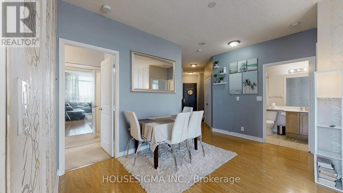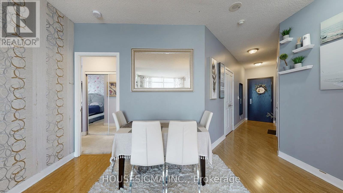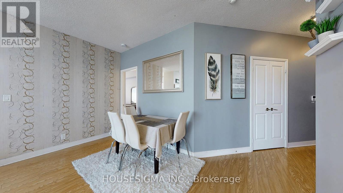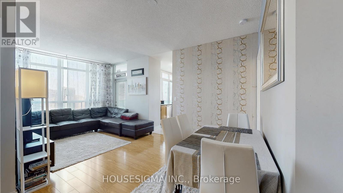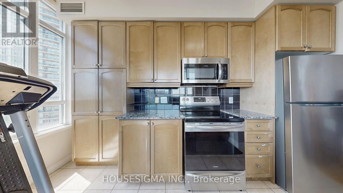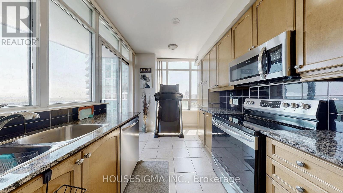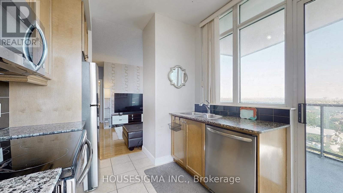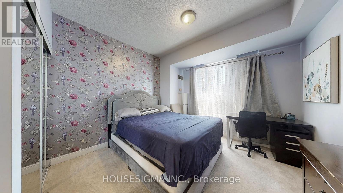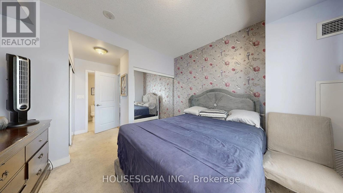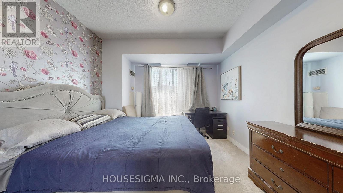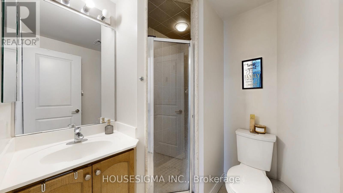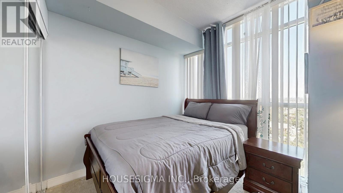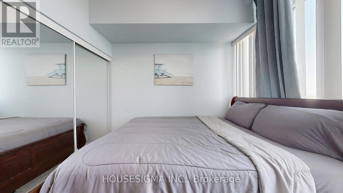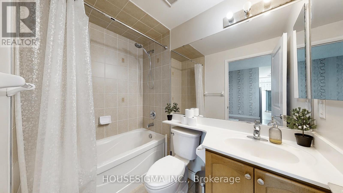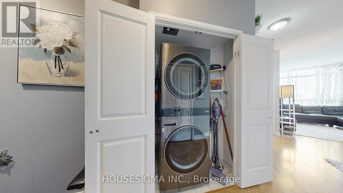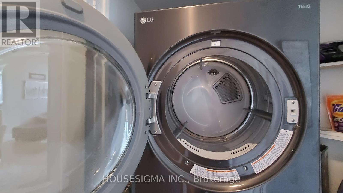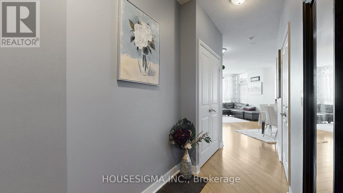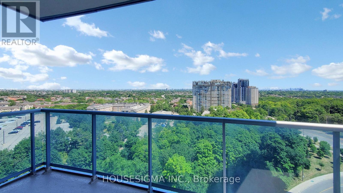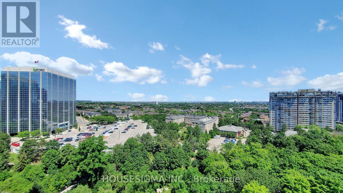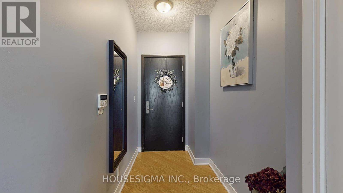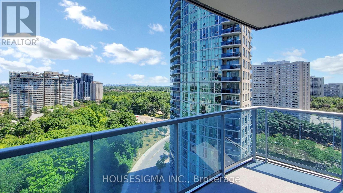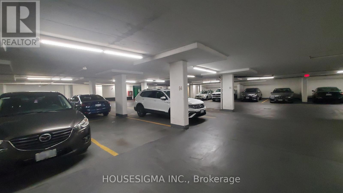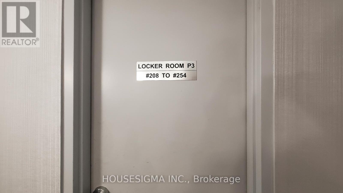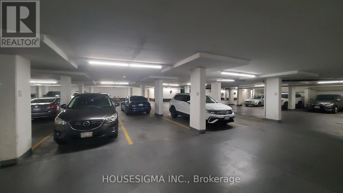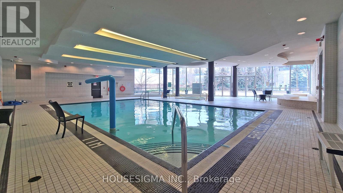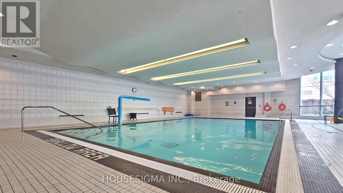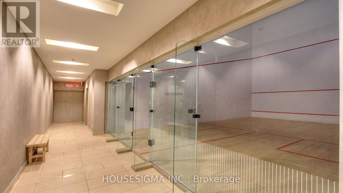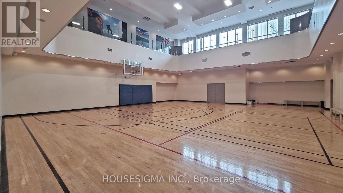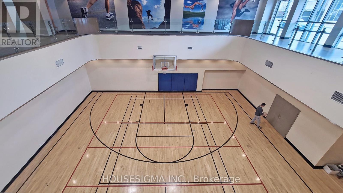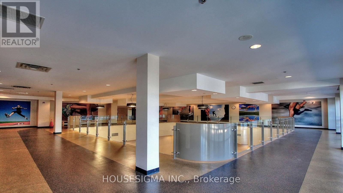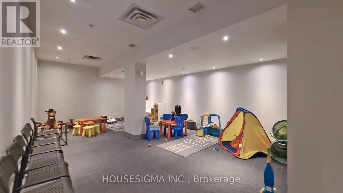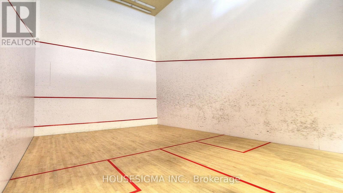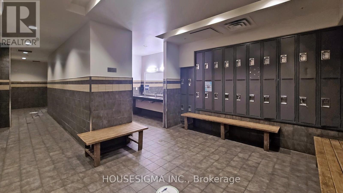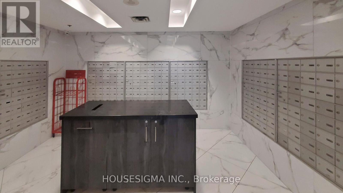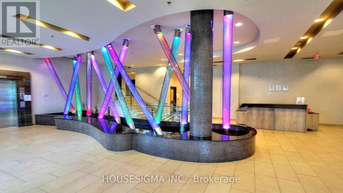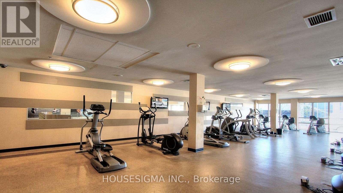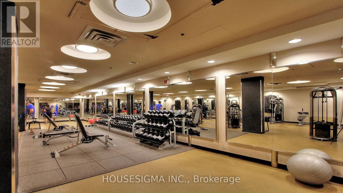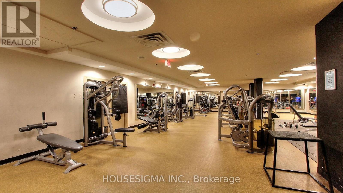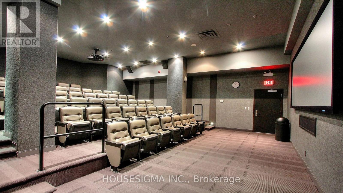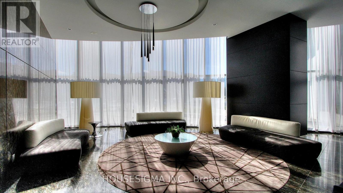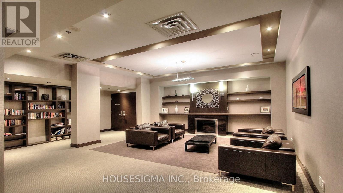1303 - 80 Absolute Avenue Mississauga, Ontario L4Z 0A2
$2,850 Monthly
This 2-bedroom, 2-bathroom suite for lease in the heart of Mississauga offers refined design, premium finishes, floor-to-ceiling windows, and breathtaking panoramic views with a private balcony accessible from both the kitchen and living room. The gourmet kitchen features granite countertops, full-sized stainless steel appliances (2022), and ample cabinetry, while soaring 9-foot ceilings and east-facing exposure fill the open living space with natural light. Two bathroomsone with a standing shower and one with a full-sized tubprovide convenience, complemented by a large-capacity LG ThinQ washer and dryer (2023). Residents enjoy exclusive access to the Absolute Club, a 30,000 sq ft recreational hub with indoor/outdoor pools, spa, steam rooms, saunas, courts, theatre, guest suites, BBQ terrace, fitness centre, and indoor track, all supported by 24-hour concierge and security. Ideally located steps from Square One, MiWay, GO Transit, highways 403/401/QEW, and the upcoming Hurontario LRT, this lease includes one parking spot and storage locker for added convenience. (id:60365)
Property Details
| MLS® Number | W12361798 |
| Property Type | Single Family |
| Community Name | City Centre |
| AmenitiesNearBy | Park, Hospital |
| CommunityFeatures | Pet Restrictions |
| Features | Ravine, Balcony |
| ParkingSpaceTotal | 1 |
| PoolType | Outdoor Pool, Indoor Pool |
Building
| BathroomTotal | 2 |
| BedroomsAboveGround | 2 |
| BedroomsTotal | 2 |
| Age | 16 To 30 Years |
| Amenities | Exercise Centre, Security/concierge, Storage - Locker |
| CoolingType | Central Air Conditioning |
| ExteriorFinish | Concrete |
| FireProtection | Security Guard |
| HeatingFuel | Natural Gas |
| HeatingType | Forced Air |
| SizeInterior | 800 - 899 Sqft |
| Type | Apartment |
Parking
| Underground | |
| Garage |
Land
| Acreage | No |
| LandAmenities | Park, Hospital |
| SurfaceWater | River/stream |
Rooms
| Level | Type | Length | Width | Dimensions |
|---|---|---|---|---|
| Main Level | Living Room | 6.35 m | 3.05 m | 6.35 m x 3.05 m |
| Main Level | Dining Room | 6.35 m | 3.05 m | 6.35 m x 3.05 m |
| Main Level | Kitchen | 2.65 m | 4.35 m | 2.65 m x 4.35 m |
| Main Level | Primary Bedroom | 3.35 m | 3.45 m | 3.35 m x 3.45 m |
| Main Level | Bedroom | 2.8 m | 2.75 m | 2.8 m x 2.75 m |
Ronald Poon
Salesperson
15 Allstate Parkway #629
Markham, Ontario L3R 5B4

