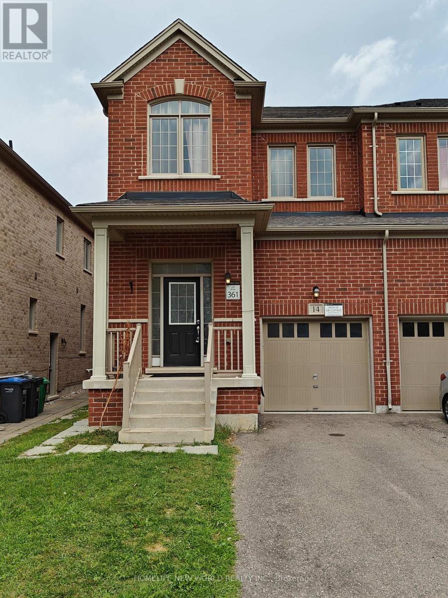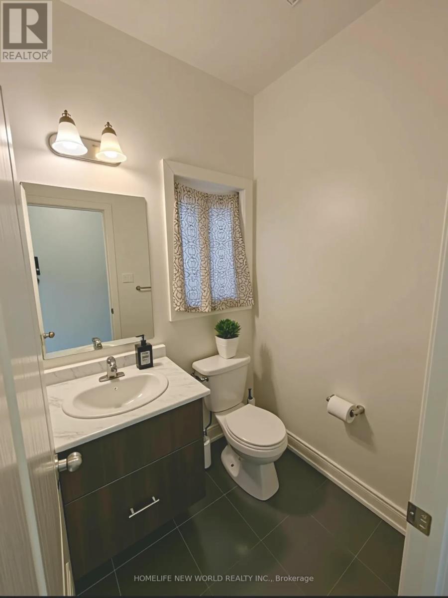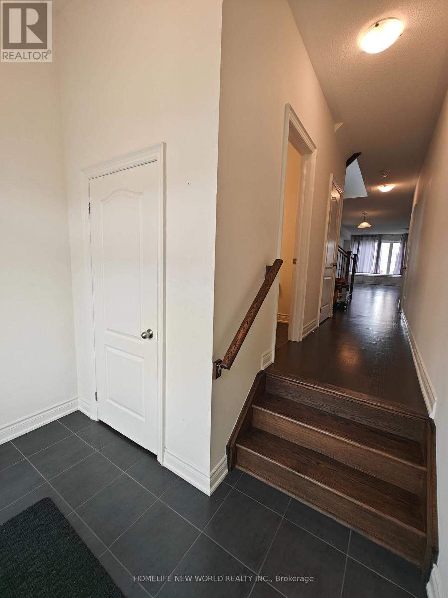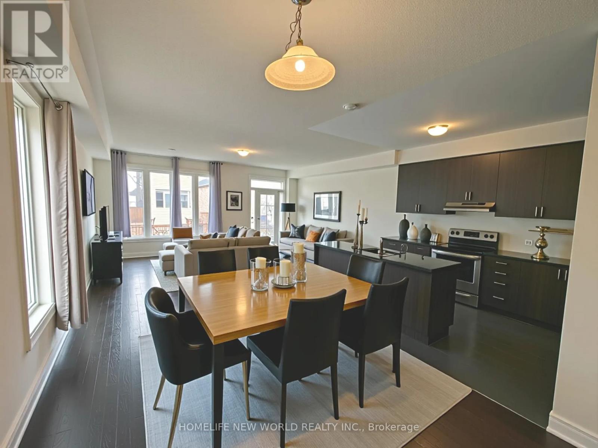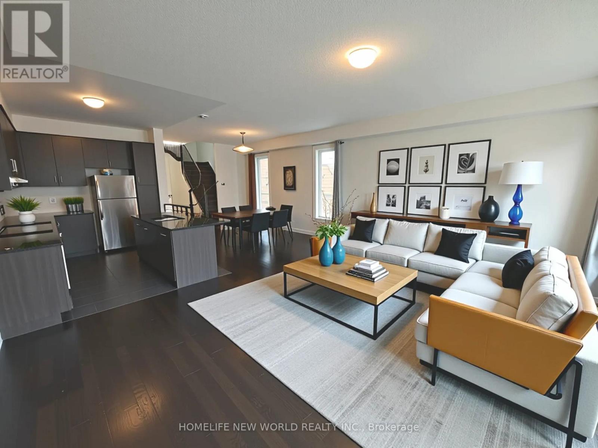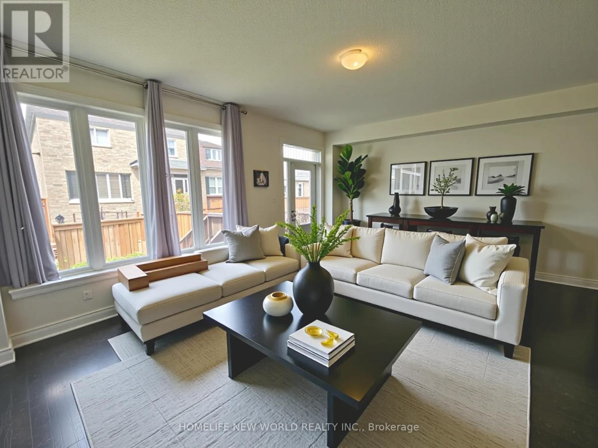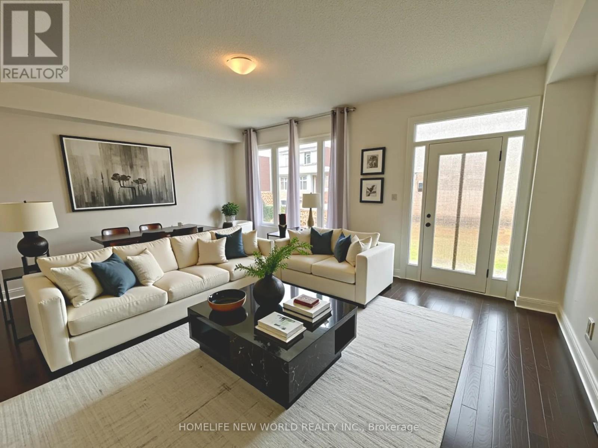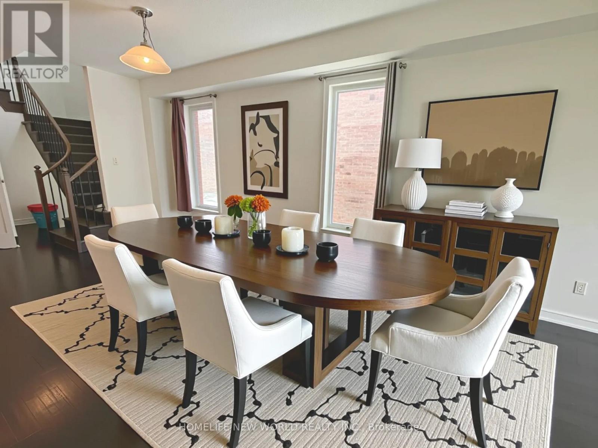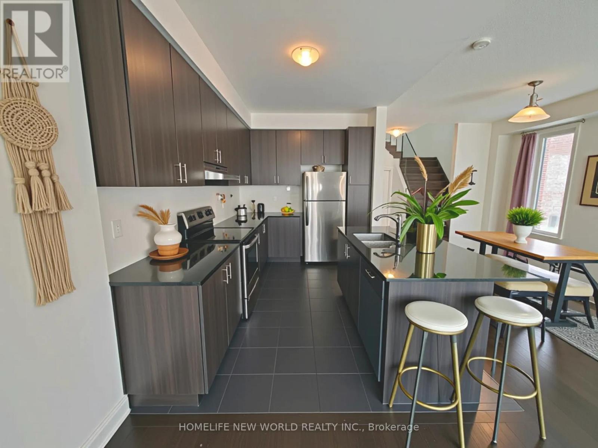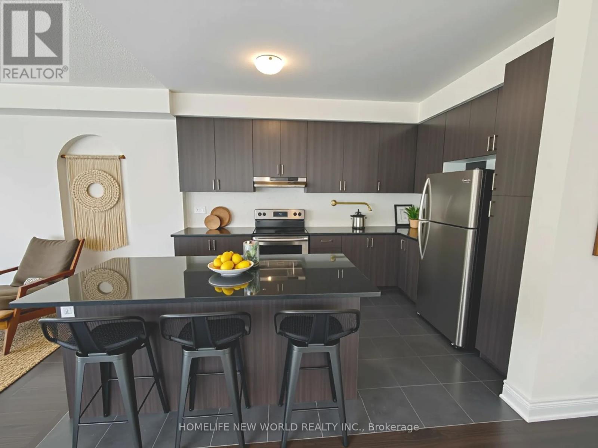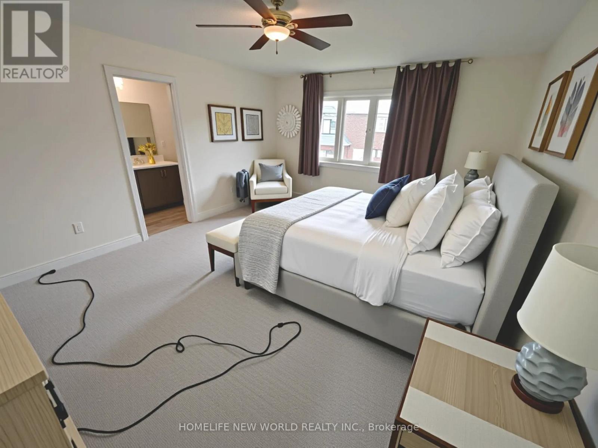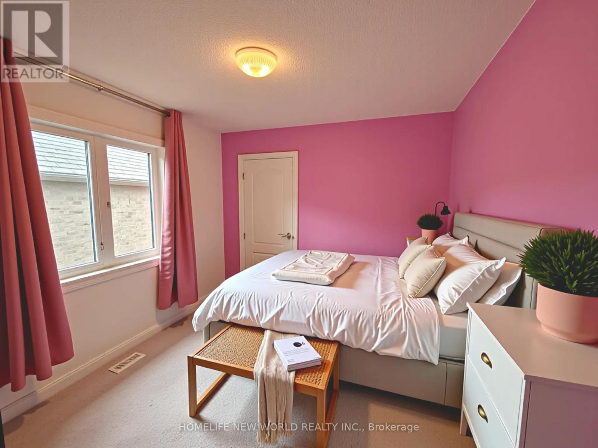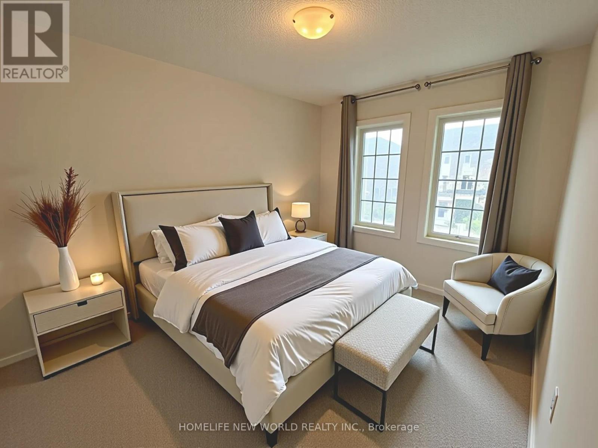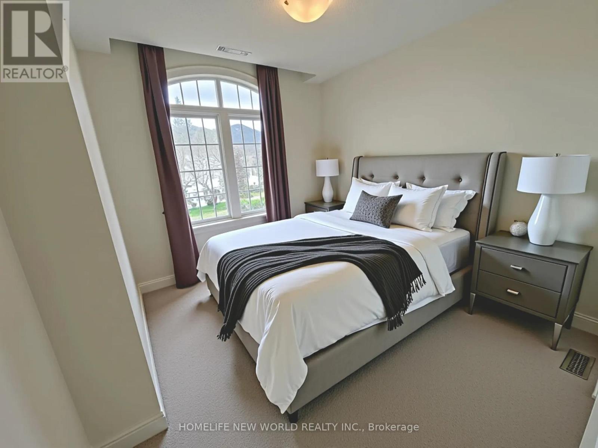14 Temple Manor Road Brampton, Ontario L6Y 6C5
$3,500 Monthly
Practical layout corner townhouse built by Great Gulf offers 4 spacious bedrooms and 3 bathrooms. This beautiful home offer best floor plan, open-concept, 9 ft ceilings, modern kitchen with center island, hardwood floor on main floor and upper floor hallway. The property is separated on one side of the home with a garage and its not attached with the unit next door which provides like a detached privacy/quiet comfort. Just minutes from Highways 407 and 401, and walking distance to Freshco supermarket, Lionhead Golf Club, restaurants, and banks. (id:60365)
Property Details
| MLS® Number | W12361421 |
| Property Type | Single Family |
| Community Name | Bram West |
| EquipmentType | Water Heater |
| ParkingSpaceTotal | 3 |
| RentalEquipmentType | Water Heater |
Building
| BathroomTotal | 3 |
| BedroomsAboveGround | 4 |
| BedroomsTotal | 4 |
| Appliances | Garage Door Opener Remote(s), Water Heater, Dishwasher, Dryer, Stove, Refrigerator |
| BasementDevelopment | Unfinished |
| BasementType | N/a (unfinished) |
| ConstructionStyleAttachment | Attached |
| CoolingType | Central Air Conditioning |
| ExteriorFinish | Brick |
| FireplacePresent | Yes |
| FoundationType | Poured Concrete |
| HalfBathTotal | 1 |
| HeatingFuel | Natural Gas |
| HeatingType | Forced Air |
| StoriesTotal | 2 |
| SizeInterior | 2000 - 2500 Sqft |
| Type | Row / Townhouse |
| UtilityWater | Municipal Water |
Parking
| Attached Garage | |
| Garage |
Land
| Acreage | No |
| Sewer | Sanitary Sewer |
| SizeDepth | 109 Ft ,10 In |
| SizeFrontage | 25 Ft ,9 In |
| SizeIrregular | 25.8 X 109.9 Ft |
| SizeTotalText | 25.8 X 109.9 Ft |
https://www.realtor.ca/real-estate/28770669/14-temple-manor-road-brampton-bram-west-bram-west
Alan Lo
Salesperson
201 Consumers Rd., Ste. 205
Toronto, Ontario M2J 4G8

