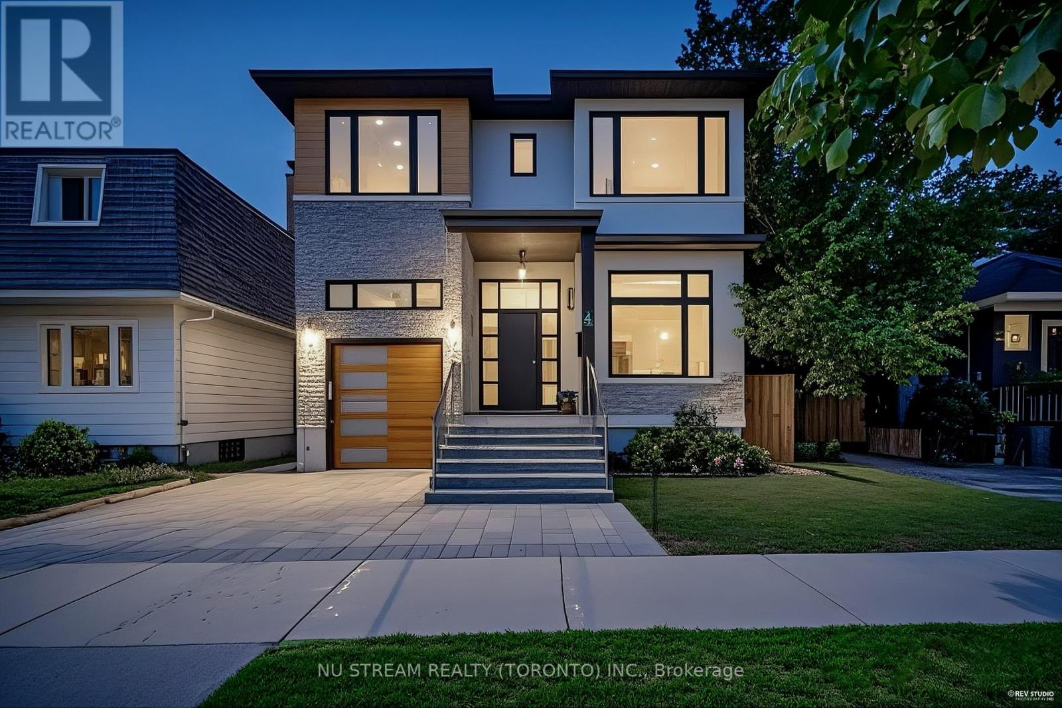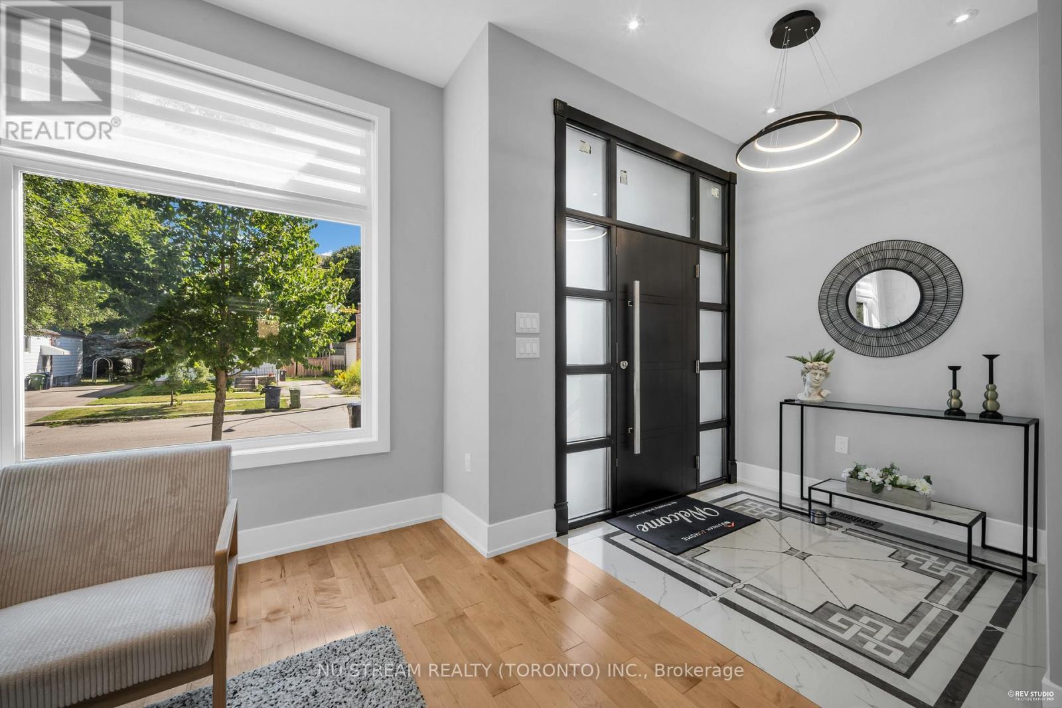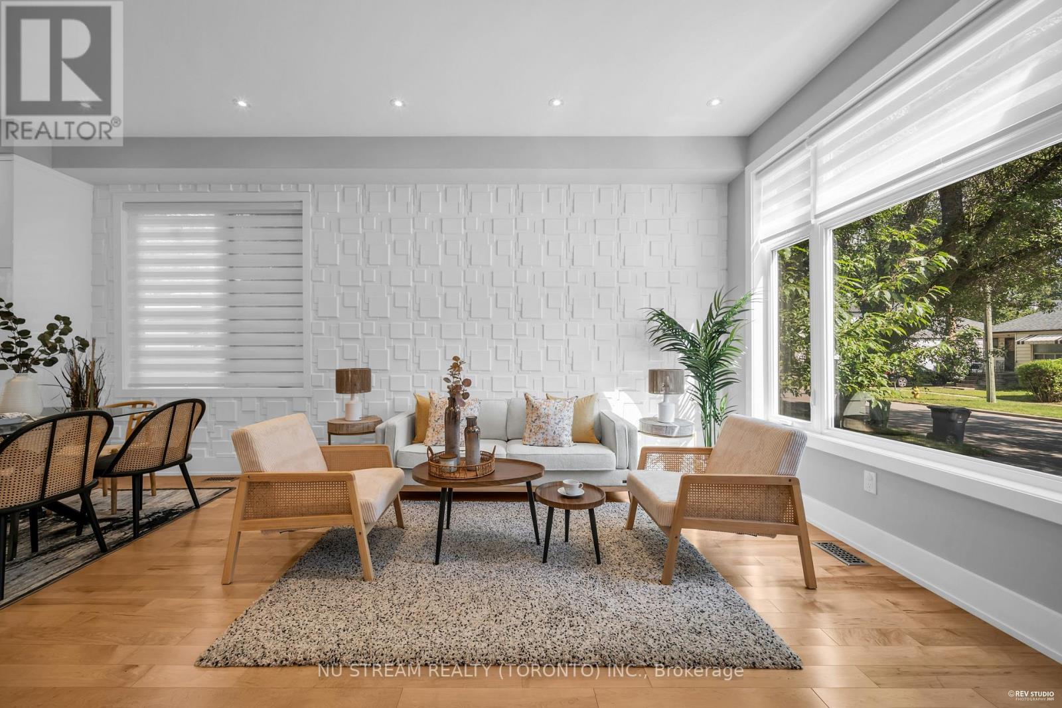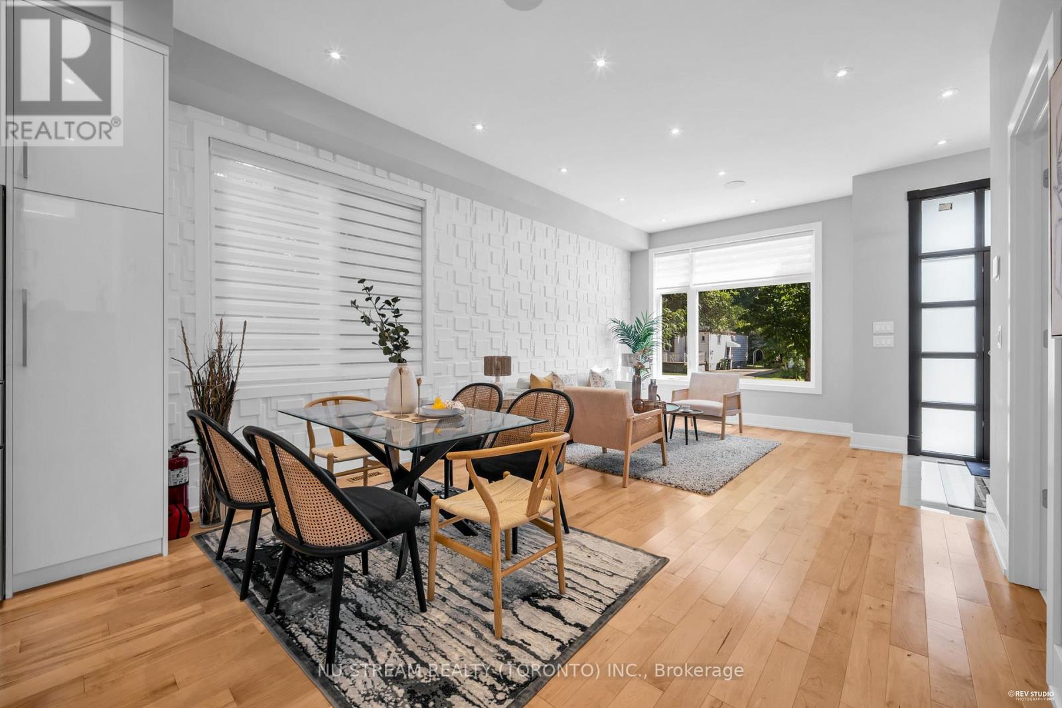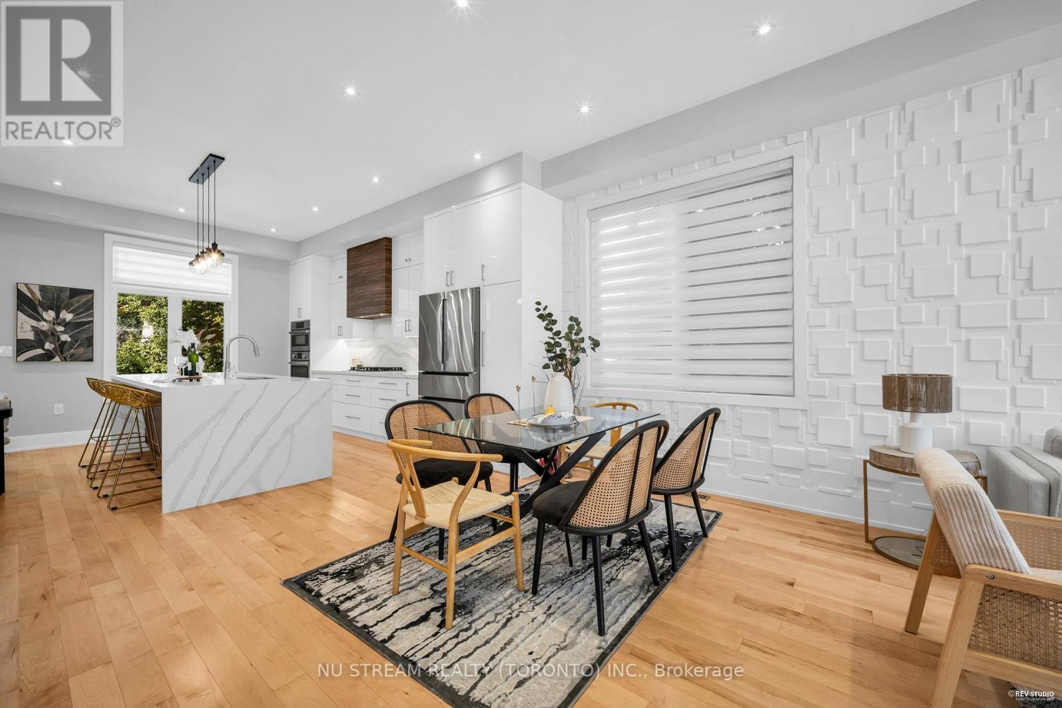4 Westbourne Avenue Toronto, Ontario M1L 2X9
$1,598,000
This 5-year-old modern-style detached home features high-end finishes and is ideally located in the prestigious Clairlea community, backing onto a golf course and only a 2-minute drive to the subway station. The main floor boasts soaring 10-foot ceilings, while the second floor offers 9-foot ceilings. Premium American maple hardwood flooring runs throughout, complemented by a custom oversized waterfall island, open-concept living space, and a full set of top-of-the-line appliances. The entire home is equipped with abuilt-in speaker system, a fresh air ventilation system, smart thermostat, smart lighting, and integrated smart home appliances. This is truly the warm and comfortable home youve been dreaming of. *3D Tour is available. (id:60365)
Open House
This property has open houses!
2:00 pm
Ends at:4:00 pm
2:00 pm
Ends at:4:00 pm
Property Details
| MLS® Number | E12361541 |
| Property Type | Single Family |
| Community Name | Clairlea-Birchmount |
| Features | Carpet Free |
| ParkingSpaceTotal | 2 |
Building
| BathroomTotal | 5 |
| BedroomsAboveGround | 4 |
| BedroomsBelowGround | 1 |
| BedroomsTotal | 5 |
| Appliances | Garage Door Opener Remote(s), Oven - Built-in, Water Heater, Cooktop, Dryer, Microwave, Oven, Stove, Washer, Wine Fridge, Refrigerator |
| BasementFeatures | Separate Entrance |
| BasementType | Full |
| ConstructionStatus | Insulation Upgraded |
| ConstructionStyleAttachment | Detached |
| CoolingType | Central Air Conditioning, Ventilation System |
| ExteriorFinish | Stucco, Stone |
| FireplacePresent | Yes |
| FlooringType | Hardwood, Ceramic |
| FoundationType | Concrete |
| HalfBathTotal | 1 |
| HeatingFuel | Natural Gas |
| HeatingType | Forced Air |
| StoriesTotal | 2 |
| SizeInterior | 2000 - 2500 Sqft |
| Type | House |
Parking
| Garage |
Land
| Acreage | No |
| Sewer | Sanitary Sewer |
| SizeDepth | 105 Ft ,8 In |
| SizeFrontage | 40 Ft |
| SizeIrregular | 40 X 105.7 Ft |
| SizeTotalText | 40 X 105.7 Ft |
Rooms
| Level | Type | Length | Width | Dimensions |
|---|---|---|---|---|
| Second Level | Laundry Room | 5.5 m | 5.3 m | 5.5 m x 5.3 m |
| Second Level | Primary Bedroom | 14.11 m | 14.6 m | 14.11 m x 14.6 m |
| Second Level | Bedroom 2 | 14.6 m | 11 m | 14.6 m x 11 m |
| Second Level | Bedroom 3 | 14.6 m | 11.2 m | 14.6 m x 11.2 m |
| Second Level | Bedroom 4 | 13 m | 12 m | 13 m x 12 m |
| Main Level | Living Room | 20.5 m | 18.5 m | 20.5 m x 18.5 m |
| Main Level | Dining Room | 20.5 m | 18.5 m | 20.5 m x 18.5 m |
| Main Level | Kitchen | 17.3 m | 9.6 m | 17.3 m x 9.6 m |
| Main Level | Eating Area | 11.3 m | 8.8 m | 11.3 m x 8.8 m |
| Main Level | Family Room | 12 m | 11.3 m | 12 m x 11.3 m |
| Main Level | Bathroom | 5 m | 5 m | 5 m x 5 m |
Robin Yang
Salesperson
590 Alden Road Unit 100
Markham, Ontario L3R 8N2

