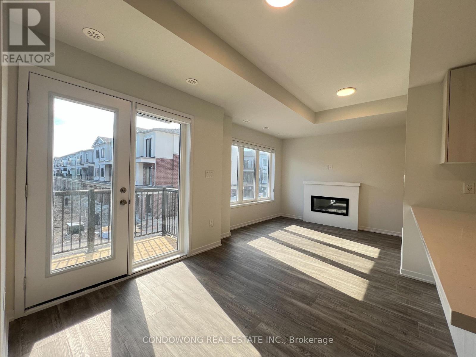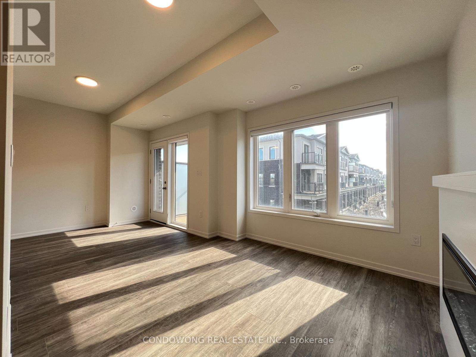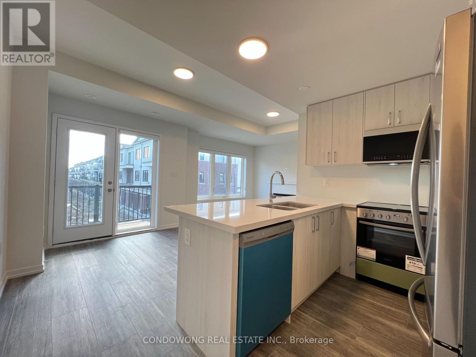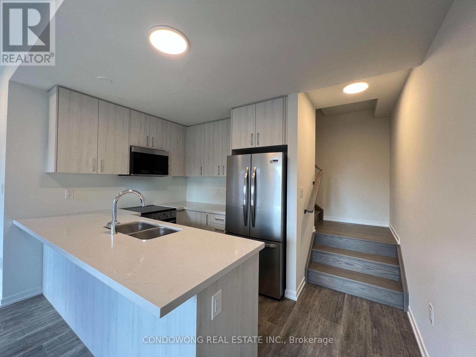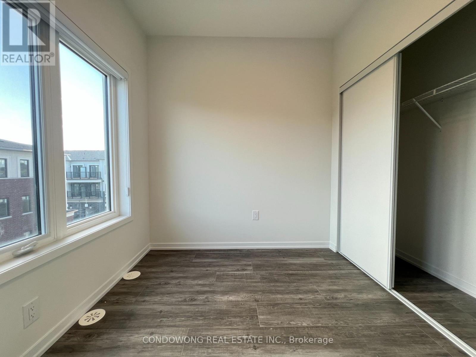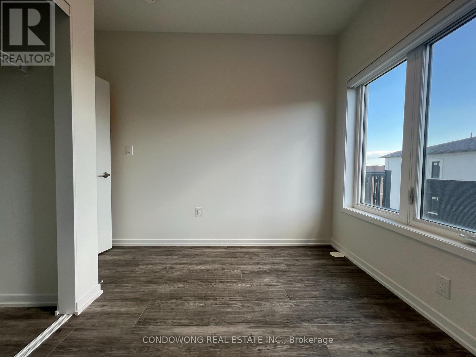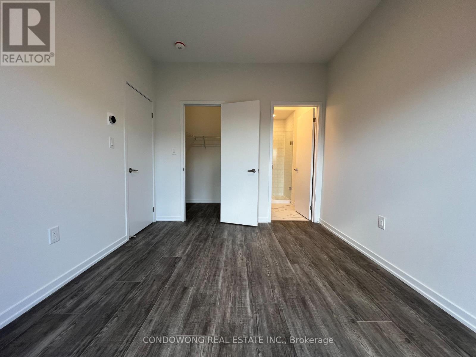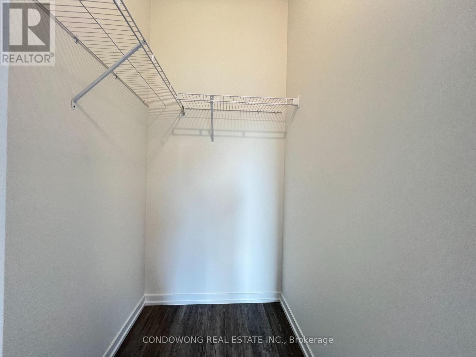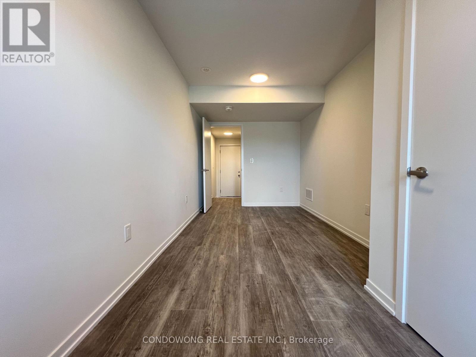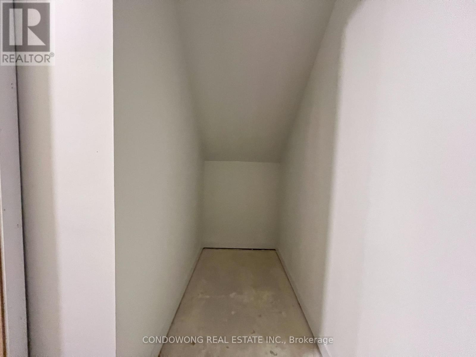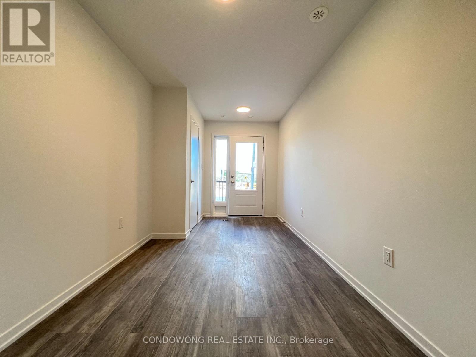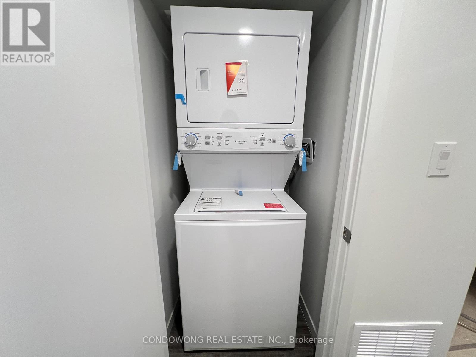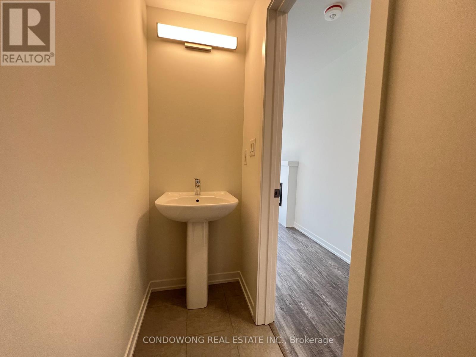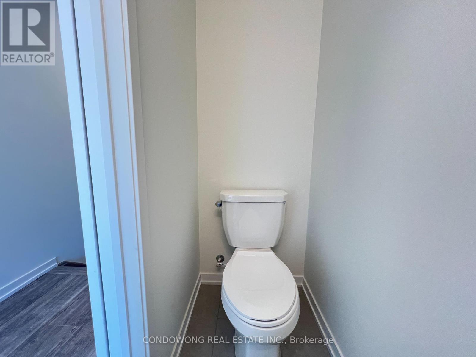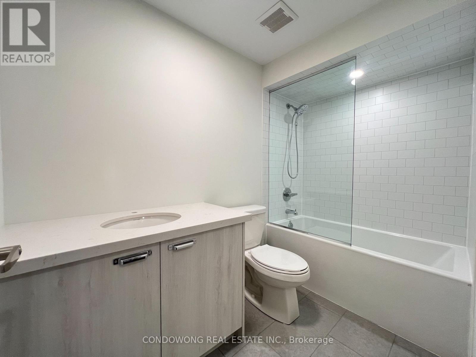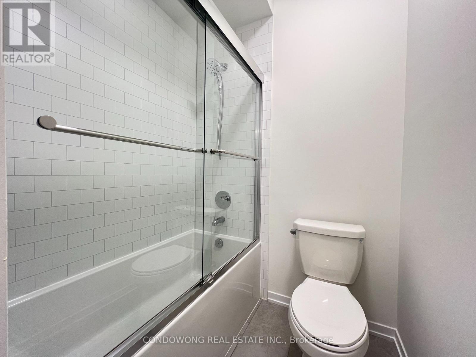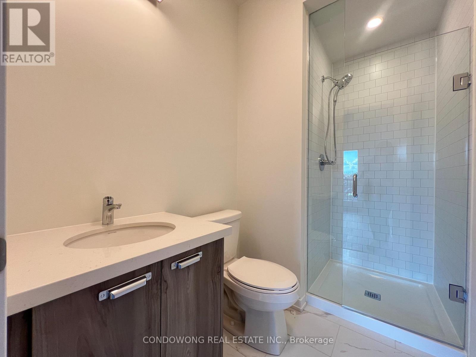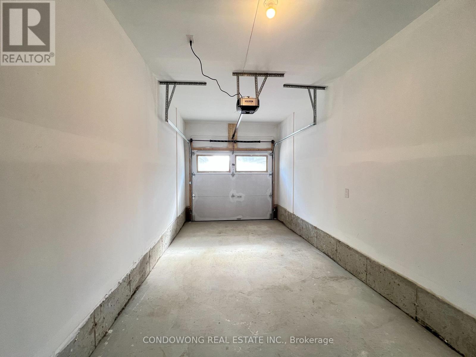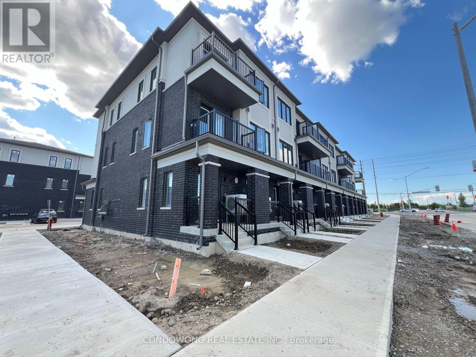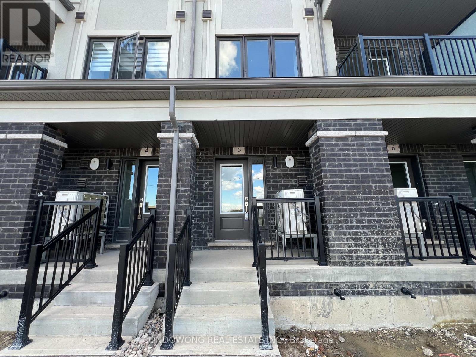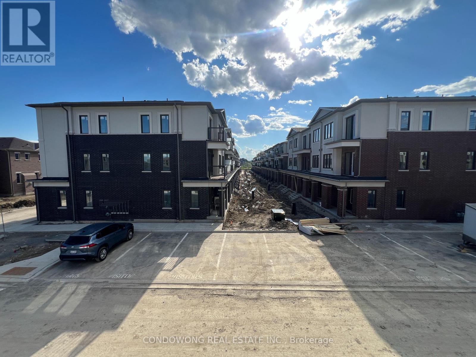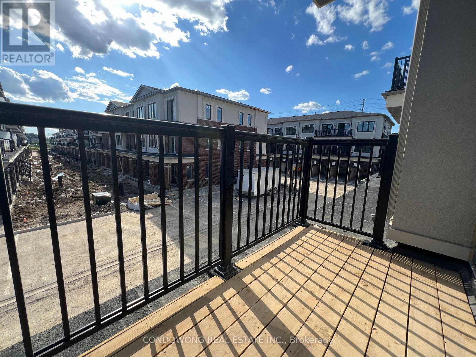6 Matawin Lane Richmond Hill, Ontario L4B 0H8
3 Bedroom
4 Bathroom
1400 - 1599 sqft
Fireplace
Central Air Conditioning
Forced Air
$2,950 Monthly
Modern 2-bed, 3.5-bath townhouse in Legacy Hill. Features open-concept layout, quartz kitchen, EV-ready garage, and two balconies. Primelocation near Hwy 404, top schools, parks, and major retailers. Stylish, convenient living in a growing community. (id:60365)
Property Details
| MLS® Number | N12360374 |
| Property Type | Single Family |
| Community Name | Headford Business Park |
| CommunityFeatures | Pets Allowed With Restrictions |
| Features | Balcony, Carpet Free, In Suite Laundry |
| ParkingSpaceTotal | 1 |
Building
| BathroomTotal | 4 |
| BedroomsAboveGround | 2 |
| BedroomsBelowGround | 1 |
| BedroomsTotal | 3 |
| Appliances | Dishwasher, Dryer, Microwave, Oven, Stove, Washer, Refrigerator |
| BasementDevelopment | Finished |
| BasementType | N/a (finished) |
| CoolingType | Central Air Conditioning |
| ExteriorFinish | Brick, Concrete |
| FireplacePresent | Yes |
| FlooringType | Laminate |
| HalfBathTotal | 1 |
| HeatingFuel | Natural Gas |
| HeatingType | Forced Air |
| StoriesTotal | 3 |
| SizeInterior | 1400 - 1599 Sqft |
| Type | Row / Townhouse |
Parking
| Attached Garage | |
| Garage |
Land
| Acreage | No |
Rooms
| Level | Type | Length | Width | Dimensions |
|---|---|---|---|---|
| Main Level | Kitchen | 3.14 m | 3.32 m | 3.14 m x 3.32 m |
| Main Level | Dining Room | 3.14 m | 3.32 m | 3.14 m x 3.32 m |
| Main Level | Living Room | 3.14 m | 3.32 m | 3.14 m x 3.32 m |
| Upper Level | Primary Bedroom | 2.93 m | 3.66 m | 2.93 m x 3.66 m |
| Upper Level | Bedroom 2 | 2.8 m | 2.44 m | 2.8 m x 2.44 m |
| Ground Level | Office | 2.8 m | 4.02 m | 2.8 m x 4.02 m |
Carl Chen
Salesperson
Condowong Real Estate Inc.
328 Highway 7 E Unit 20
Richmond Hill, Ontario L4B 3P7
328 Highway 7 E Unit 20
Richmond Hill, Ontario L4B 3P7

