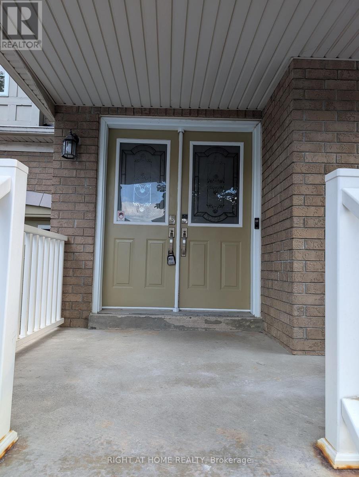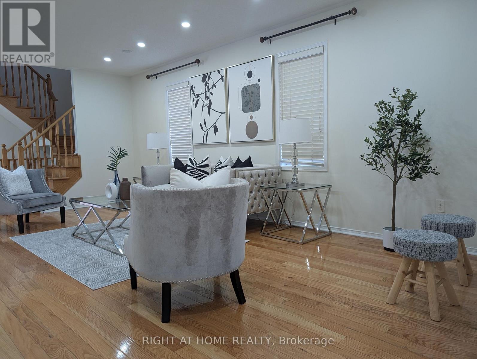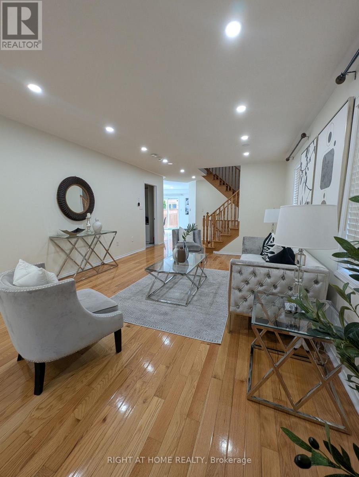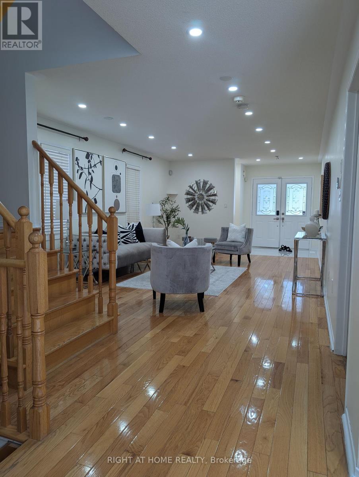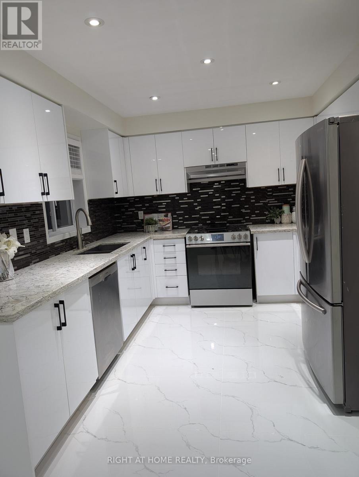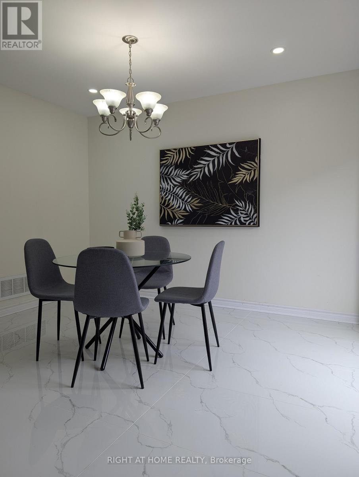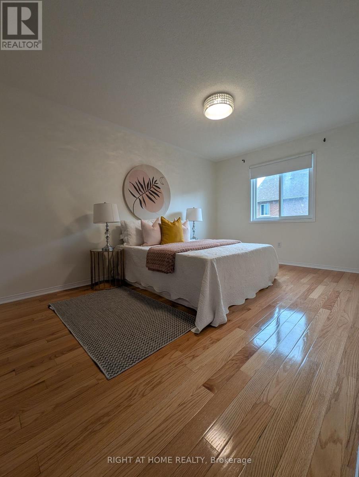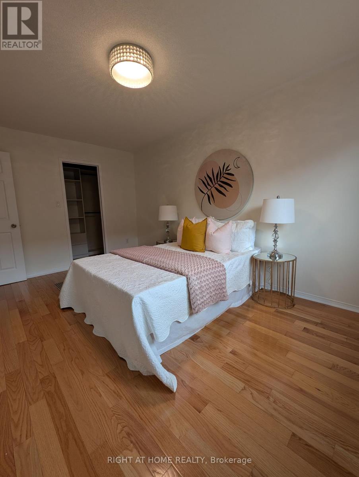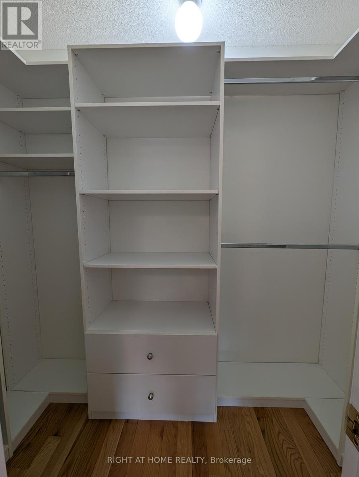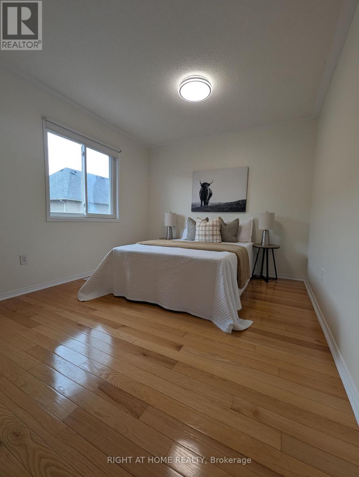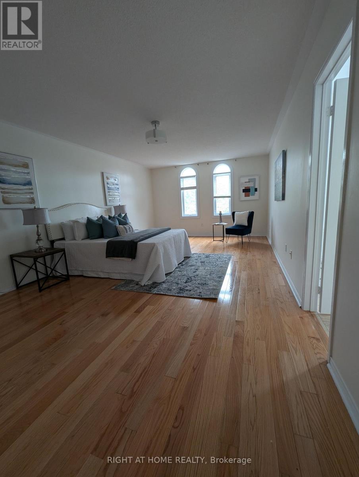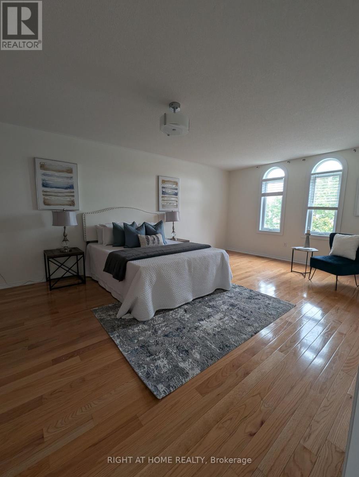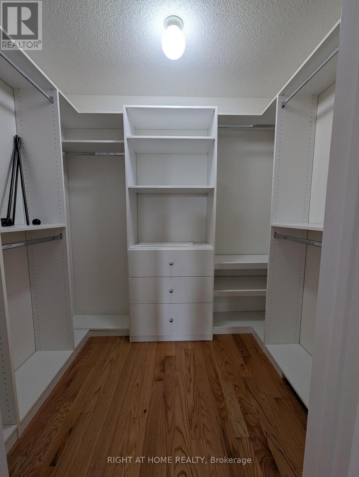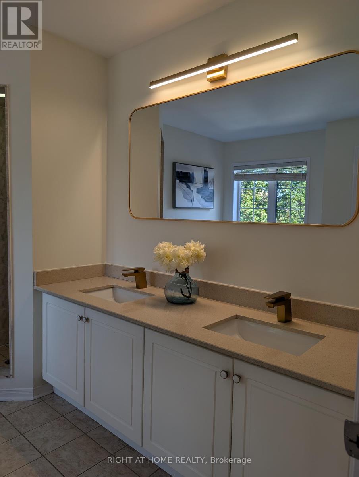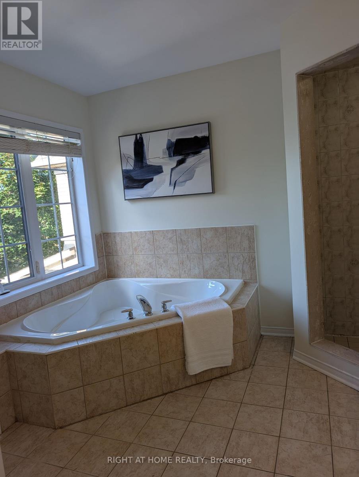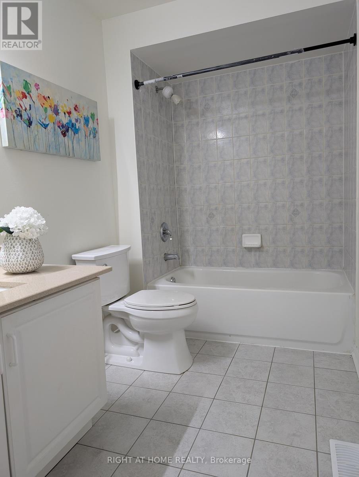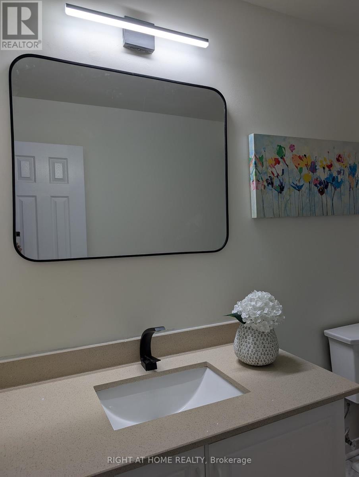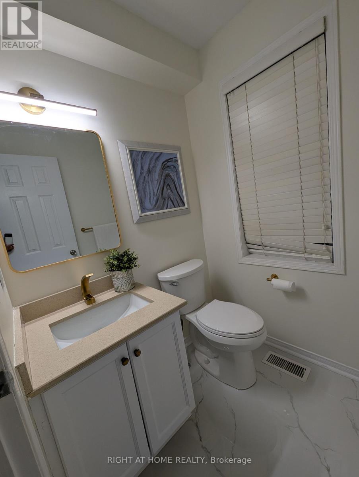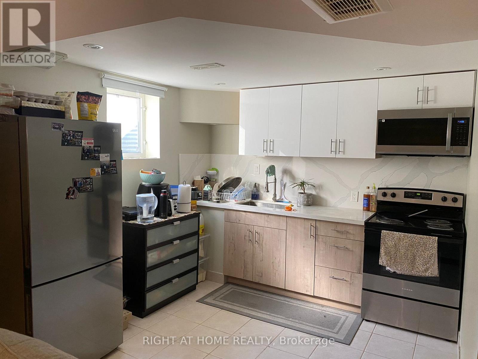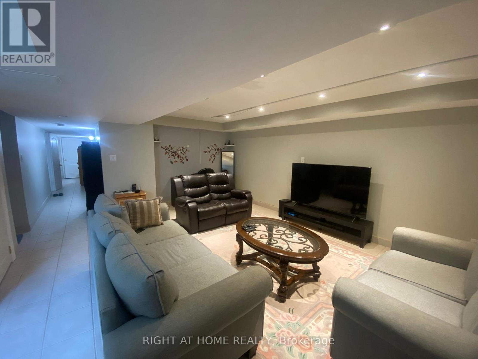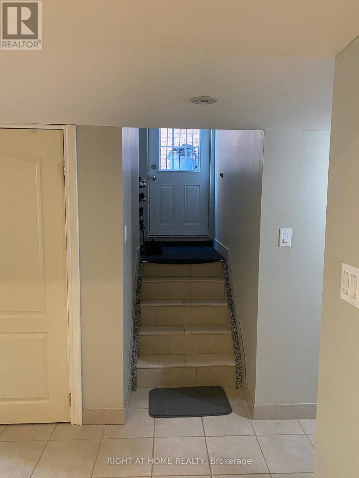4 Bedroom
10 Bathroom
1500 - 2000 sqft
Central Air Conditioning
Forced Air
$1,198,000
Welcome to this beautifully updated home located in a Great Vellore Village family-friendly neighborhood! Featuring stunning newly renovated and freshly painted with hardwood flooring throughout the house , this property combines style with comfort. The spacious bedrooms are designed with customized closets by Closet by Design, offering both elegance and organization. The main floor includes a convenient laundry area and a modern kitchen with stainless steel appliances, perfect for everyday living. The Primary Bedroom is featuring a customized Walk-In Closet And A Spa-Like Ensuite Bathroom. The Laundry room is also on the main floor and having customized storage spaces . Separate Laundry in the basement for Tenant. Interlocking in the backyard and side gallary and in the front add great appeal. Enjoy extra income potential with a rented basement apartment with a separate entrance, while also benefiting from monthly income from owned solar panels a smart, eco-friendly advantage. New Furnace and Heat Pump (2024) This move-in ready home is ideal for growing families, investors, or anyone looking for both comfort and value. Above grade area is 1900 Sq. ft. Don't miss the opportunity to own this gem! The basement apartment is currently rented to a reliable tenant with strong credit and stable employment, and she is willing to continue her tenancy with the new owner. Seller don't warrant the retrofit status of the basement. (id:60365)
Property Details
|
MLS® Number
|
N12360387 |
|
Property Type
|
Single Family |
|
Community Name
|
Vellore Village |
|
EquipmentType
|
Water Heater |
|
Features
|
Carpet Free, Solar Equipment |
|
ParkingSpaceTotal
|
4 |
|
RentalEquipmentType
|
Water Heater |
Building
|
BathroomTotal
|
10 |
|
BedroomsAboveGround
|
3 |
|
BedroomsBelowGround
|
1 |
|
BedroomsTotal
|
4 |
|
Age
|
16 To 30 Years |
|
BasementFeatures
|
Apartment In Basement, Separate Entrance |
|
BasementType
|
N/a |
|
ConstructionStyleAttachment
|
Semi-detached |
|
CoolingType
|
Central Air Conditioning |
|
ExteriorFinish
|
Brick |
|
FlooringType
|
Hardwood, Marble |
|
FoundationType
|
Poured Concrete |
|
HalfBathTotal
|
1 |
|
HeatingFuel
|
Natural Gas |
|
HeatingType
|
Forced Air |
|
StoriesTotal
|
2 |
|
SizeInterior
|
1500 - 2000 Sqft |
|
Type
|
House |
|
UtilityWater
|
Municipal Water |
Parking
Land
|
Acreage
|
No |
|
Sewer
|
Sanitary Sewer |
|
SizeDepth
|
78 Ft ,8 In |
|
SizeFrontage
|
29 Ft ,6 In |
|
SizeIrregular
|
29.5 X 78.7 Ft |
|
SizeTotalText
|
29.5 X 78.7 Ft|under 1/2 Acre |
Rooms
| Level |
Type |
Length |
Width |
Dimensions |
|
Second Level |
Primary Bedroom |
6.72 m |
3.97 m |
6.72 m x 3.97 m |
|
Second Level |
Bedroom 2 |
4.6 m |
3.02 m |
4.6 m x 3.02 m |
|
Second Level |
Bedroom 3 |
4.02 m |
3.06 m |
4.02 m x 3.06 m |
|
Main Level |
Living Room |
6.1 m |
3.86 m |
6.1 m x 3.86 m |
|
Main Level |
Dining Room |
6.1 m |
3.86 m |
6.1 m x 3.86 m |
|
Main Level |
Eating Area |
3.87 m |
3.67 m |
3.87 m x 3.67 m |
|
Main Level |
Kitchen |
3.48 m |
3.06 m |
3.48 m x 3.06 m |
Utilities
|
Electricity
|
Installed |
|
Sewer
|
Installed |
https://www.realtor.ca/real-estate/28768555/158-hollywood-hill-circle-vaughan-vellore-village-vellore-village

