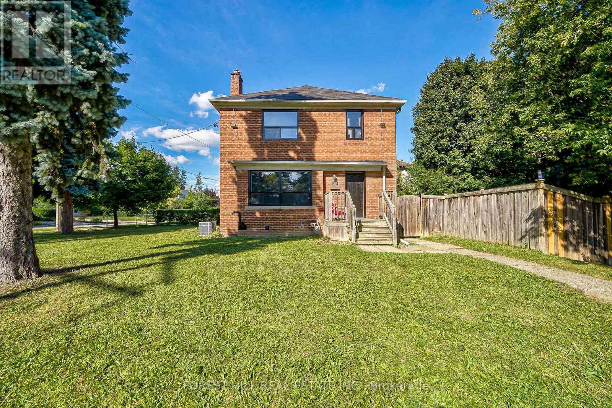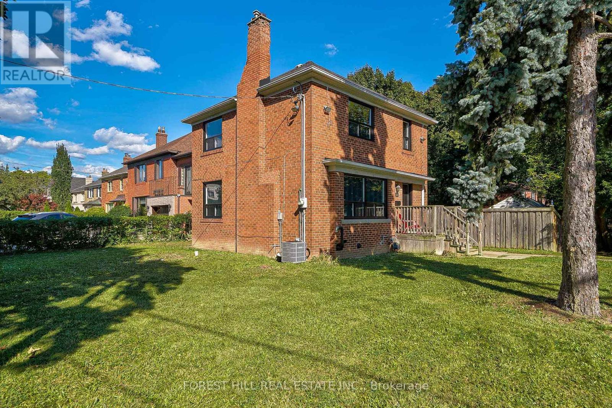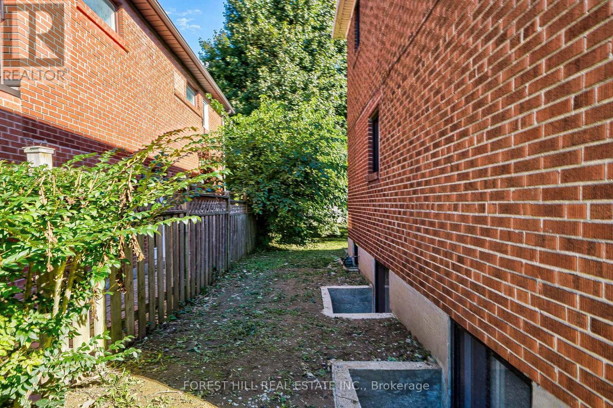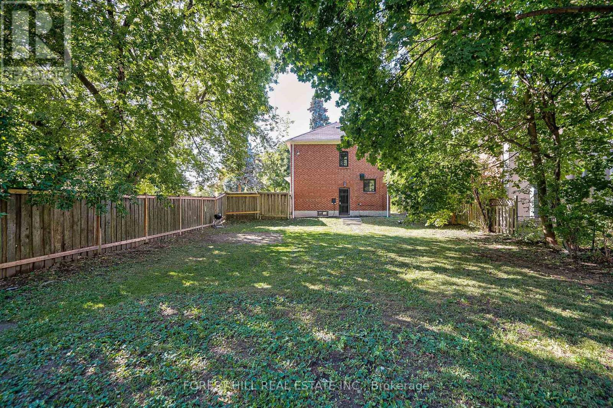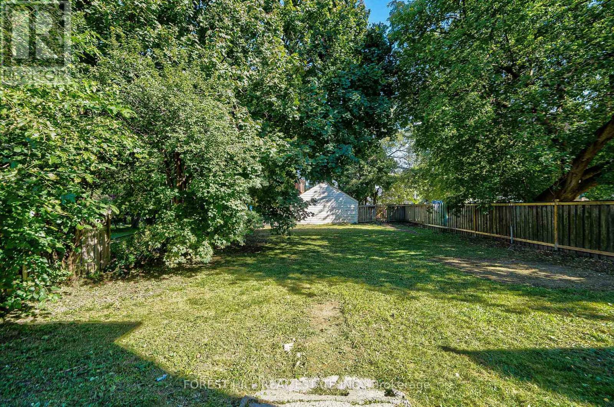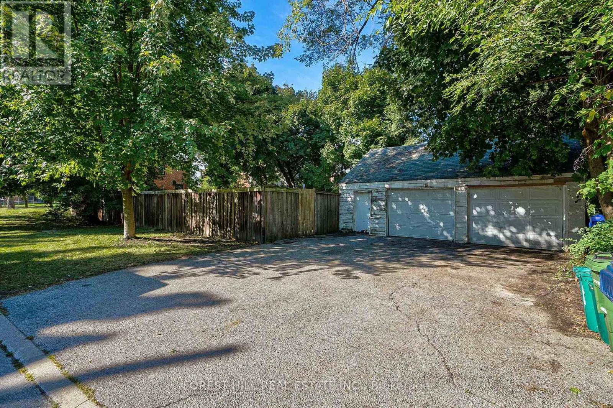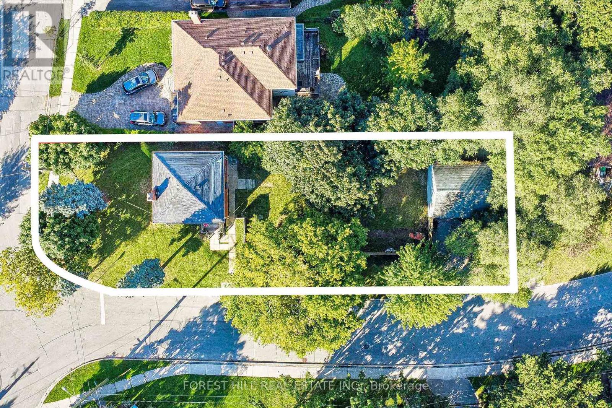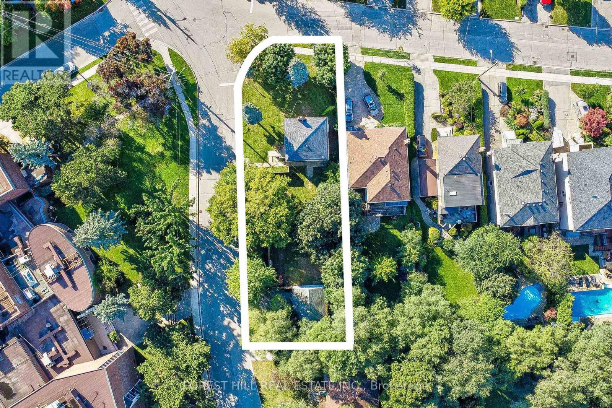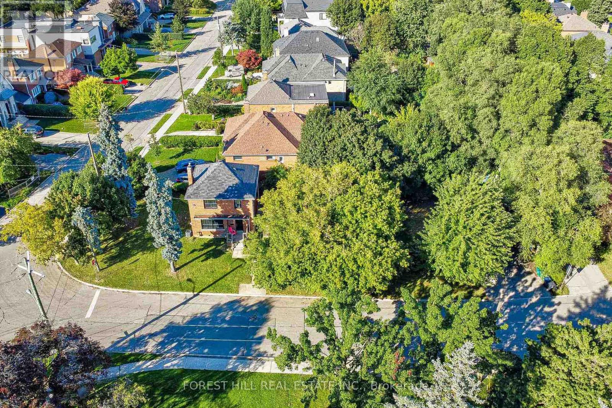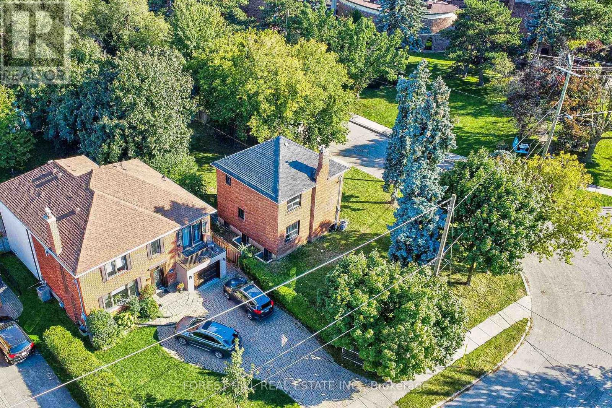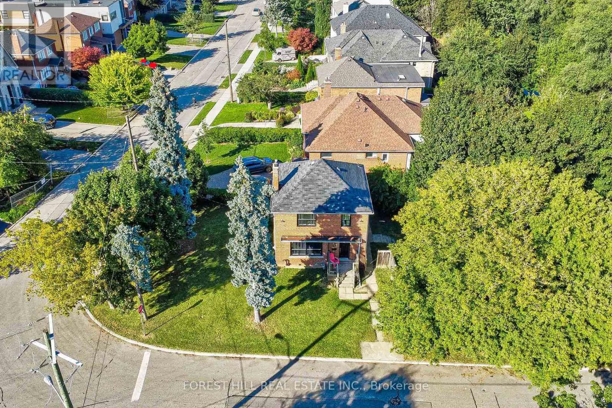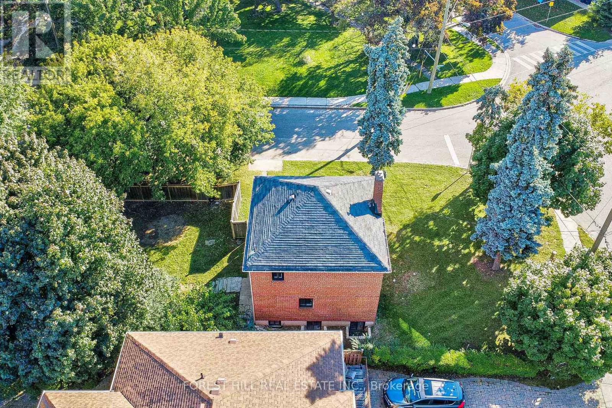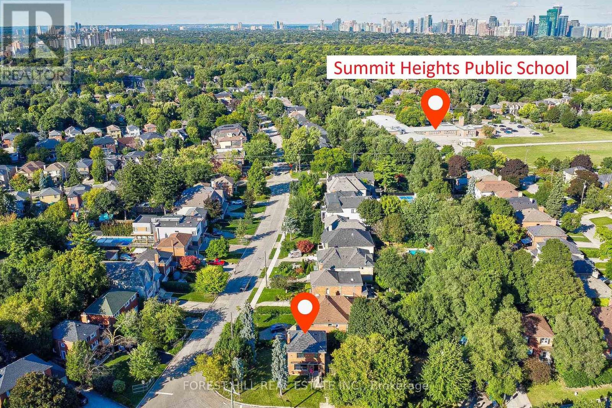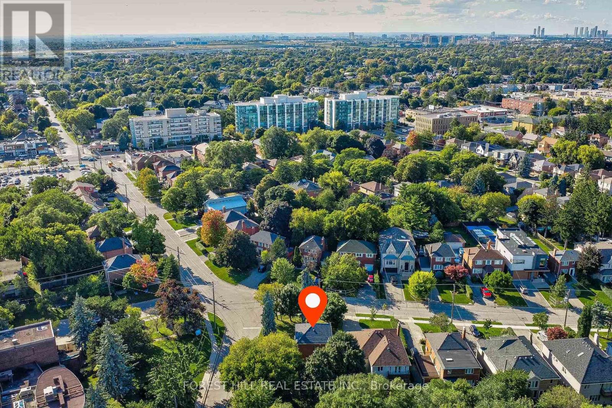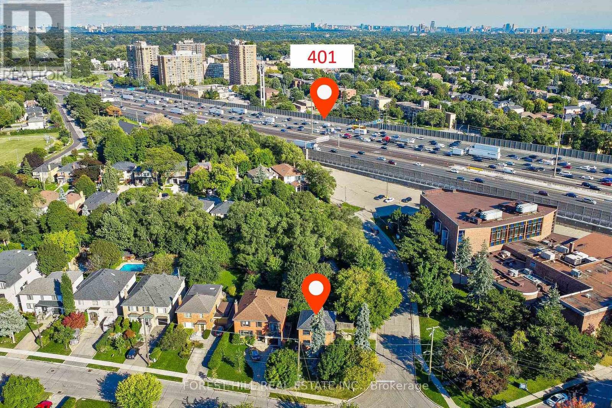27 Westgate Boulevard Toronto, Ontario M3H 1N8
$1,698,000
Turnkey, detached home in wonderful family-friendly Bathurst- Wilson neighbourhood! Huge Corner Lot 47 ft. x 166 ft.; 3 Bedrooms; 2 Bathrooms. Recently upgraded. Completely finished basement with separate entrance. Hardwood bedroom floors, large windows, living room fireplace. 2-car garage and driveway that allows for 6 parking spaces. Property is perfect as comfortable family residence with finished basement that can serve as great nanny or In-law suite. Alternatively, with separate entrance, could be rented out as private suite for added income. The Bathurst-Wilson neighbourhood has a long-standing history as a welcoming, family-oriented, safe, traditional Toronto neighbourhood. Several family generations have now maintained it as their primary residence. It offers excellent schools, places of worship, local food shopping and services, eating venues, libraries, community centre and easy access to major highways, Bathurst transit routes, and to vibrant Yorkdale Shopping Centre. Excellent residential neighborhood close to shopping, schools, places of worship, community centre and major highways. (id:60365)
Property Details
| MLS® Number | C12358916 |
| Property Type | Single Family |
| Community Name | Lansing-Westgate |
| ParkingSpaceTotal | 6 |
Building
| BathroomTotal | 2 |
| BedroomsAboveGround | 3 |
| BedroomsTotal | 3 |
| BasementDevelopment | Finished |
| BasementType | N/a (finished) |
| ConstructionStyleAttachment | Detached |
| CoolingType | Central Air Conditioning |
| ExteriorFinish | Brick |
| FlooringType | Laminate, Porcelain Tile, Hardwood |
| FoundationType | Block |
| HeatingFuel | Natural Gas |
| HeatingType | Forced Air |
| StoriesTotal | 2 |
| SizeInterior | 1100 - 1500 Sqft |
| Type | House |
| UtilityWater | Municipal Water |
Parking
| Detached Garage | |
| Garage |
Land
| Acreage | No |
| Sewer | Sanitary Sewer |
| SizeDepth | 166 Ft |
| SizeFrontage | 47 Ft ,3 In |
| SizeIrregular | 47.3 X 166 Ft |
| SizeTotalText | 47.3 X 166 Ft |
Rooms
| Level | Type | Length | Width | Dimensions |
|---|---|---|---|---|
| Second Level | Primary Bedroom | 10.4 m | 11.93 m | 10.4 m x 11.93 m |
| Second Level | Bedroom 2 | 8.7 m | 10.42 m | 8.7 m x 10.42 m |
| Second Level | Bedroom 3 | 14.75 m | 10.62 m | 14.75 m x 10.62 m |
| Basement | Recreational, Games Room | 11.31 m | 15.31 m | 11.31 m x 15.31 m |
| Main Level | Living Room | 11.7 m | 15.5 m | 11.7 m x 15.5 m |
| Main Level | Dining Room | 11.5 m | 11.35 m | 11.5 m x 11.35 m |
| Main Level | Kitchen | 10.9 m | 7.4 m | 10.9 m x 7.4 m |
Nissan Michael
Broker
28a Hazelton Avenue
Toronto, Ontario M5R 2E2
Grace Chan
Salesperson
28a Hazelton Avenue
Toronto, Ontario M5R 2E2

