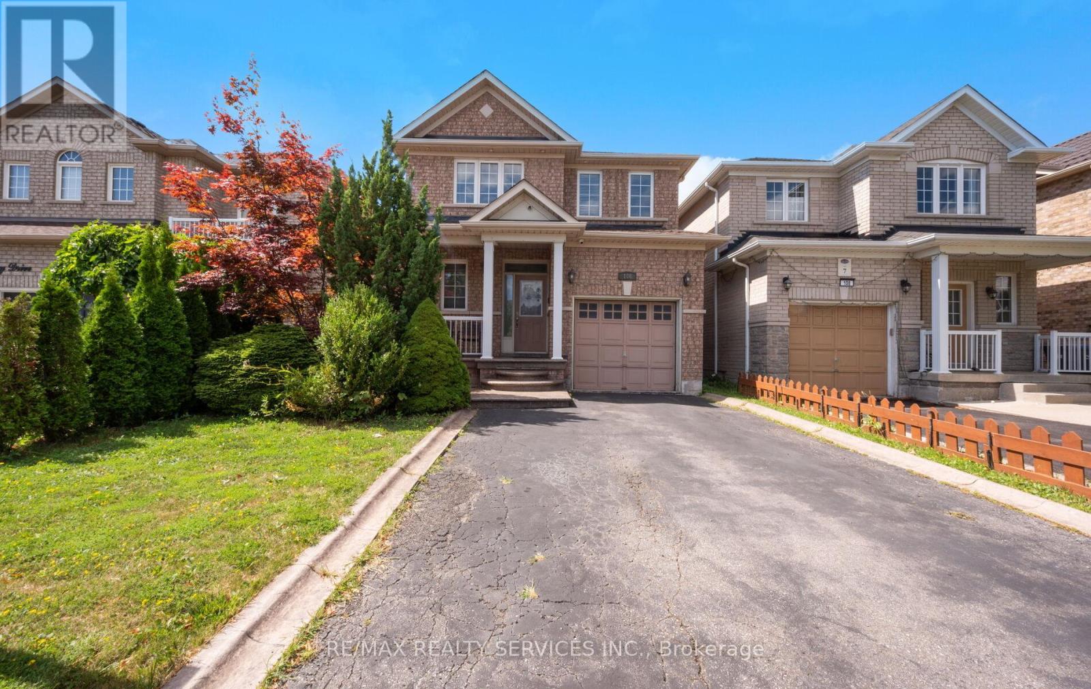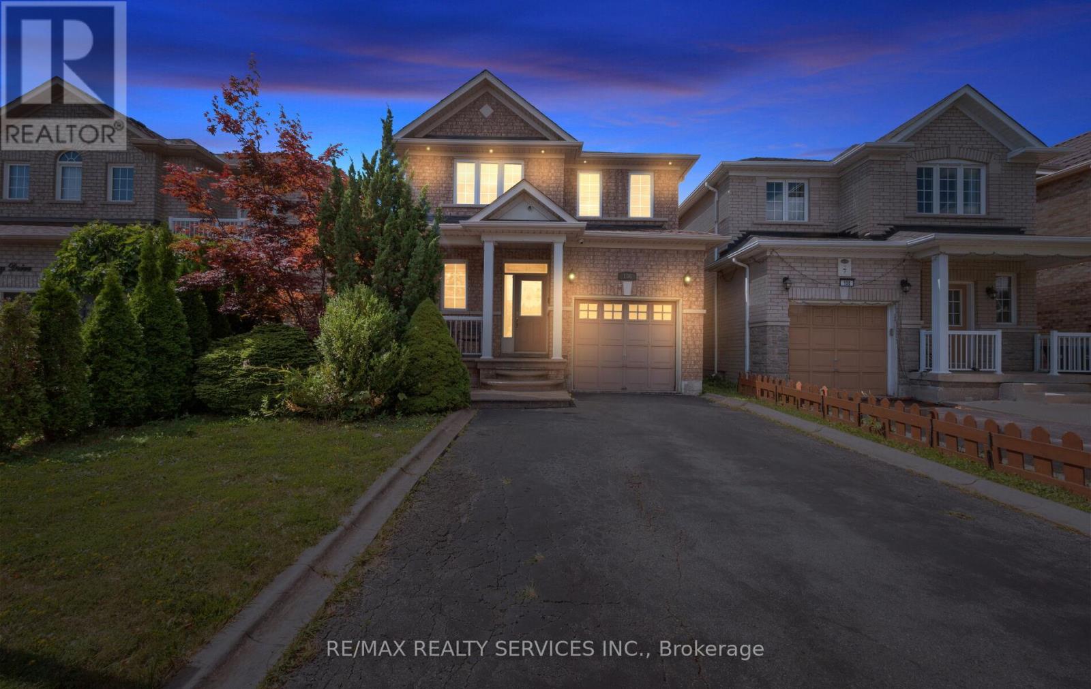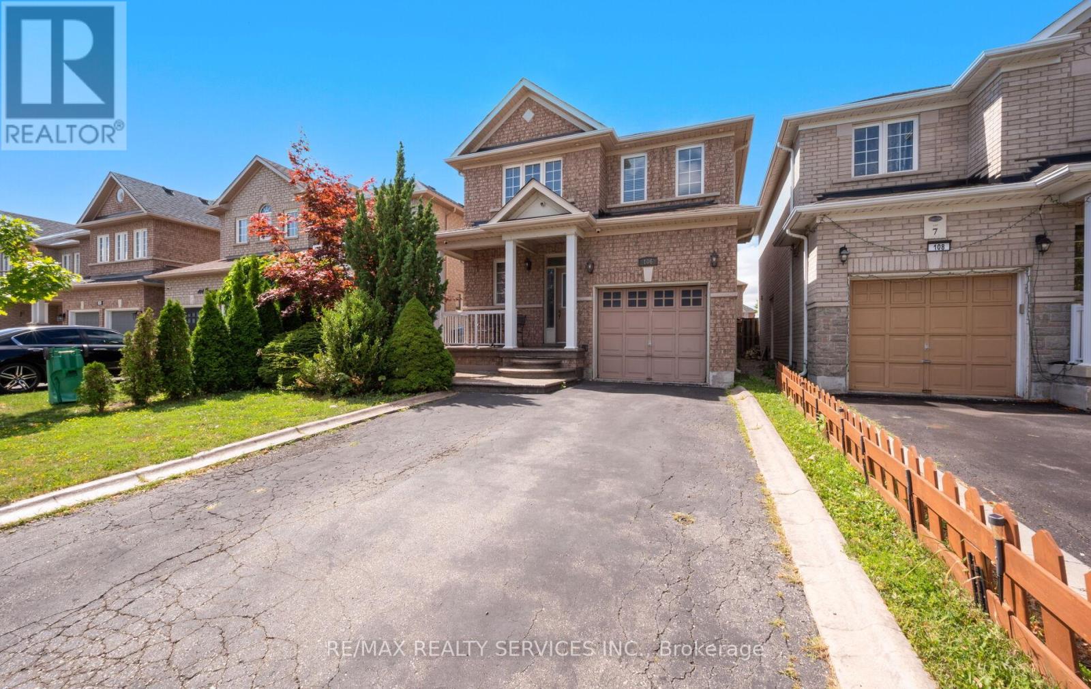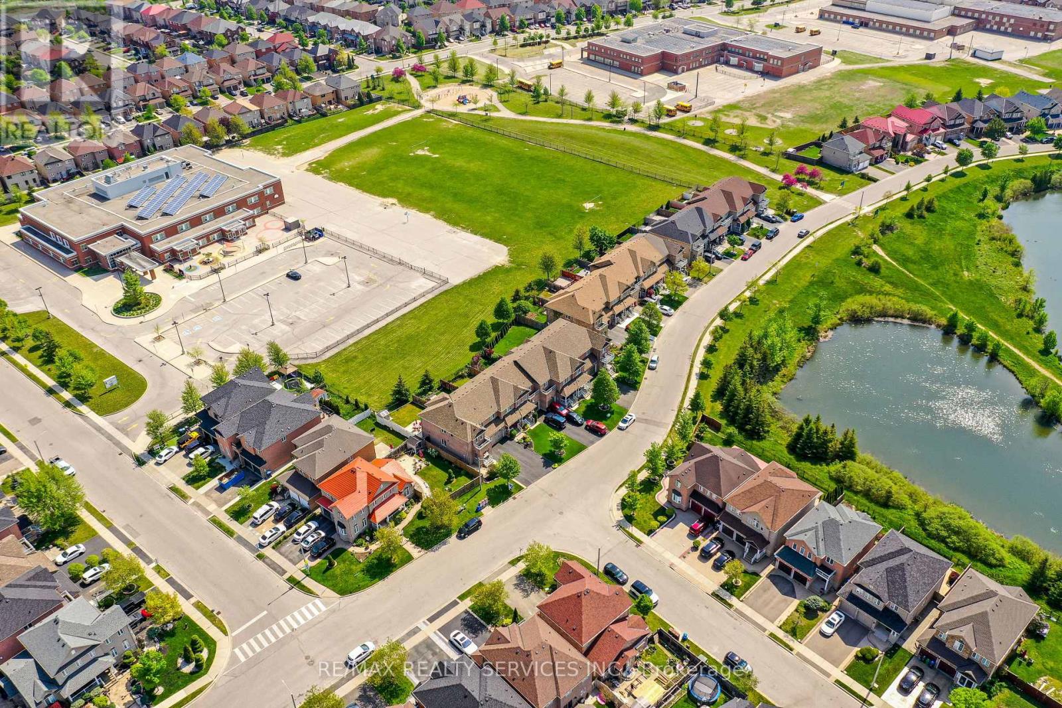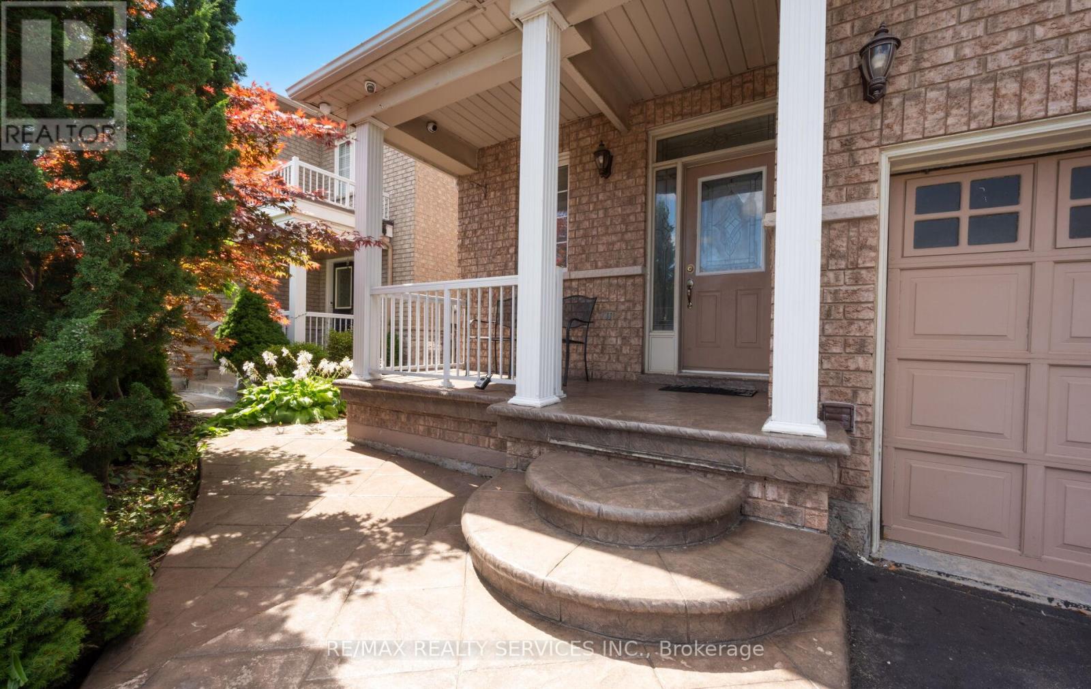106 Beavervalley Drive Brampton, Ontario L7A 3R3
$799,888
****Welcome to 106 Beavervalley Drive**** This clean and well-kept home shows true pride of ownership. The main floor features engineered hardwood floors, 9-foot ceilings, and plenty of pot lights that brighten up the kitchen and living/dining room. The upgraded kitchen offers quartz counters, matching backsplash, newer appliances, and a bright breakfast area with a walkout to the landscaped backyard with concrete patio, gazebo, and shed. Upstairs you'll find hardwood throughout 3 spacious bedrooms including the primary bedroom that features a walk-in closet and a 4-piece ensuite. Upstairs you have 2 Full Bathrooms also there is a garage entrance through the home. The finished basement comes with ****2 extra bedrooms**** A rec room with pot lights, laminate flooring, full 3-piece bath, & an Epson projector with wall-mounted speakers for the ultimate home theatre experience. Located in a prime neighbourhood within walking distance to both Catholic and public schools as well as local amenities, this move-in-ready home offers a rare opportunity simply unpack and start enjoying exceptional living. (id:60365)
Property Details
| MLS® Number | W12359111 |
| Property Type | Single Family |
| Community Name | Fletcher's Meadow |
| EquipmentType | Water Heater |
| Features | Carpet Free |
| ParkingSpaceTotal | 4 |
| RentalEquipmentType | Water Heater |
Building
| BathroomTotal | 4 |
| BedroomsAboveGround | 3 |
| BedroomsBelowGround | 2 |
| BedroomsTotal | 5 |
| Appliances | Window Coverings |
| BasementDevelopment | Finished |
| BasementType | N/a (finished) |
| ConstructionStyleAttachment | Detached |
| CoolingType | Central Air Conditioning |
| ExteriorFinish | Brick |
| FlooringType | Hardwood, Laminate |
| FoundationType | Poured Concrete |
| HalfBathTotal | 1 |
| HeatingFuel | Natural Gas |
| HeatingType | Forced Air |
| StoriesTotal | 2 |
| SizeInterior | 1500 - 2000 Sqft |
| Type | House |
| UtilityWater | Municipal Water |
Parking
| Attached Garage | |
| Garage |
Land
| Acreage | No |
| Sewer | Sanitary Sewer |
| SizeDepth | 92 Ft |
| SizeFrontage | 27 Ft |
| SizeIrregular | 27 X 92 Ft |
| SizeTotalText | 27 X 92 Ft |
Rooms
| Level | Type | Length | Width | Dimensions |
|---|---|---|---|---|
| Second Level | Primary Bedroom | 3.37 m | 5.51 m | 3.37 m x 5.51 m |
| Second Level | Bedroom 2 | 3.06 m | 3.38 m | 3.06 m x 3.38 m |
| Second Level | Bedroom 3 | 3.06 m | 3.06 m | 3.06 m x 3.06 m |
| Basement | Recreational, Games Room | Measurements not available | ||
| Basement | Bedroom 4 | Measurements not available | ||
| Basement | Bedroom 5 | Measurements not available | ||
| Main Level | Kitchen | 3.06 m | 2.86 m | 3.06 m x 2.86 m |
| Main Level | Eating Area | 3.06 m | 2.62 m | 3.06 m x 2.62 m |
| Main Level | Living Room | 3.35 m | 5.36 m | 3.35 m x 5.36 m |
| Main Level | Dining Room | 3.35 m | 5.36 m | 3.35 m x 5.36 m |
Bryan Chana
Salesperson
295 Queen Street East
Brampton, Ontario L6W 3R1

