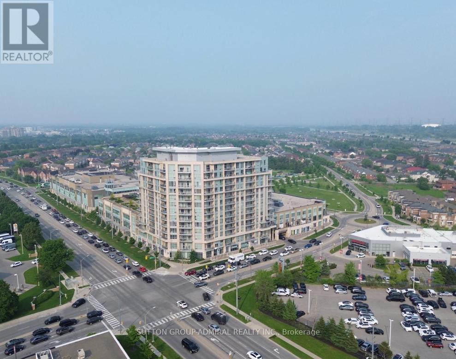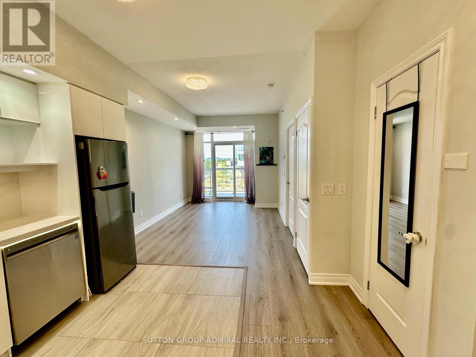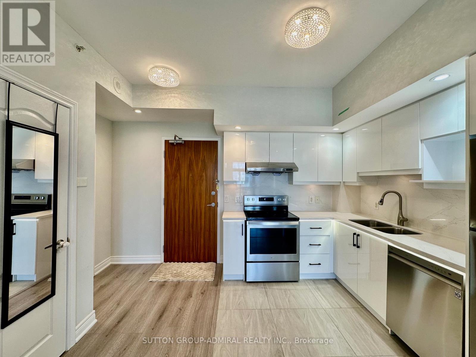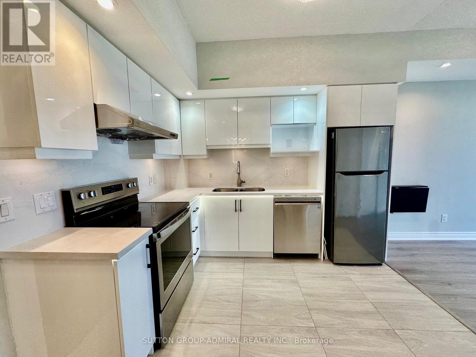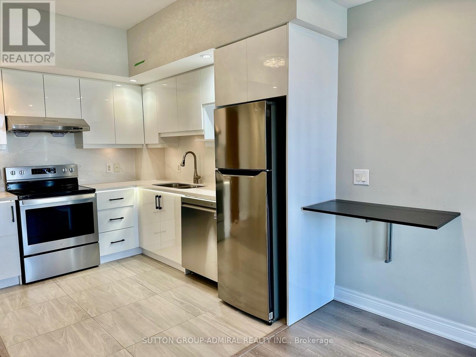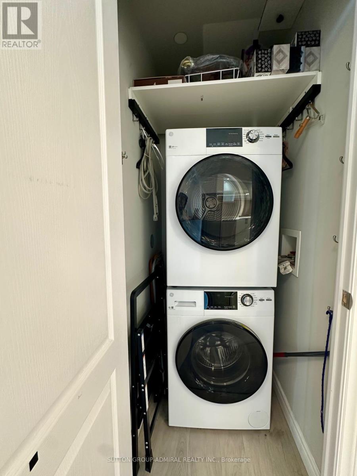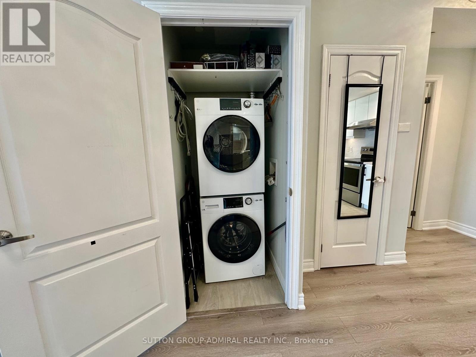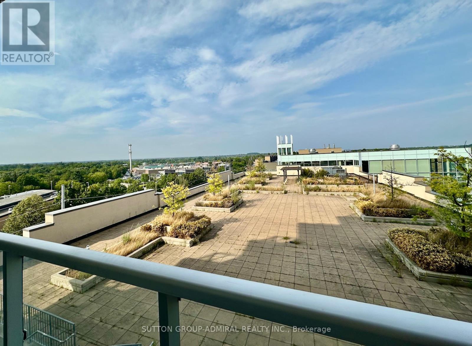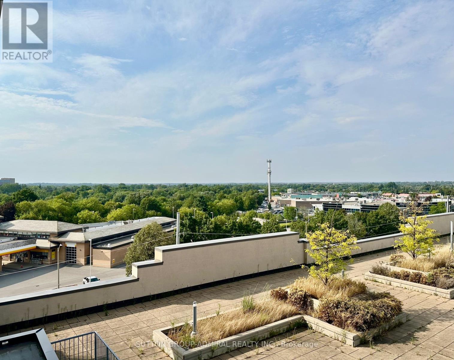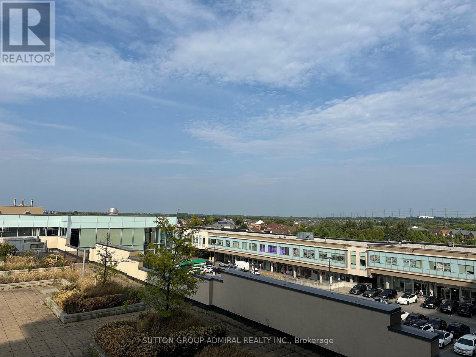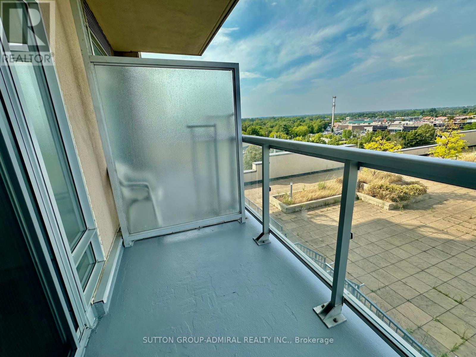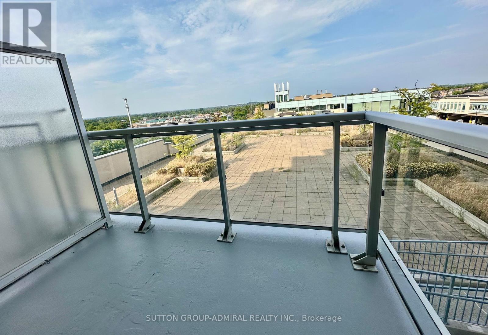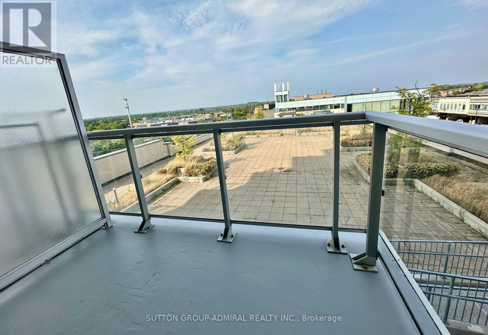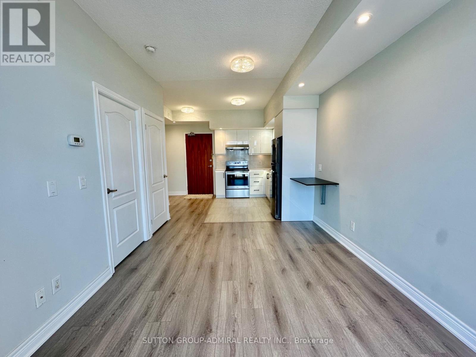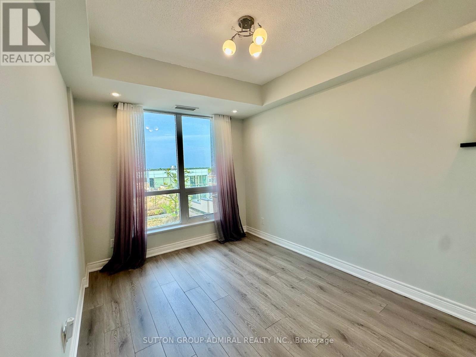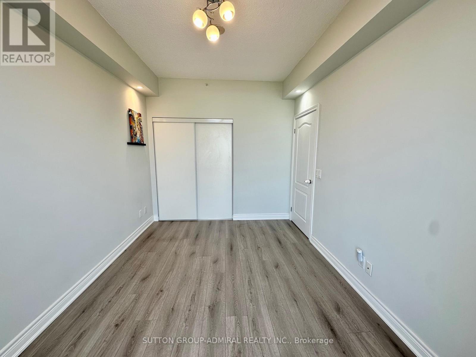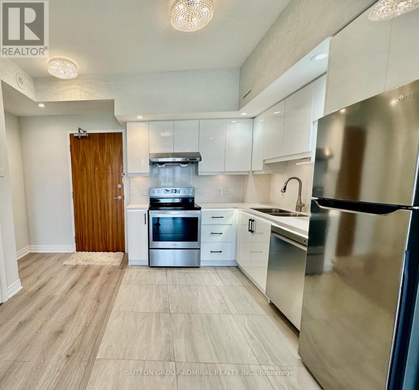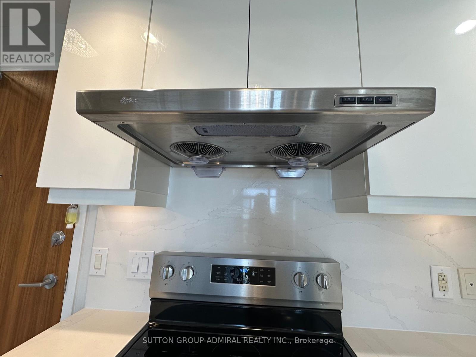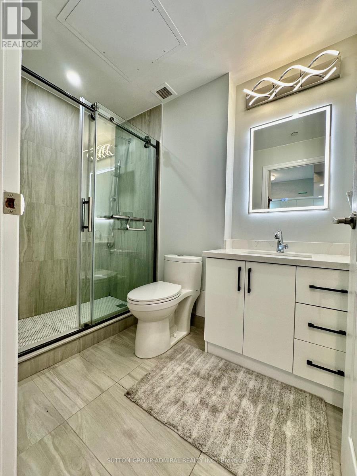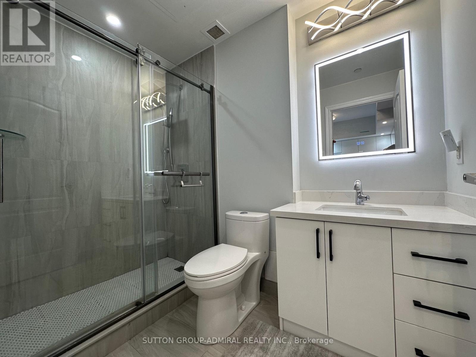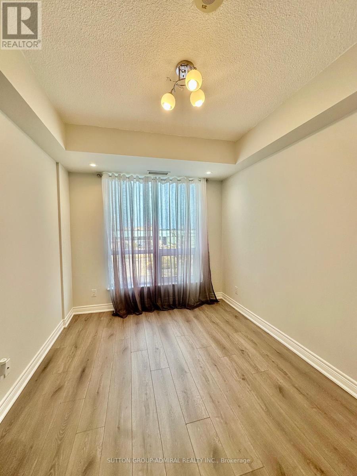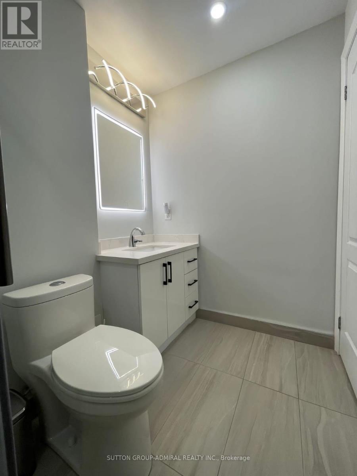8323 Kennedy Road Markham, Ontario L3R 5W7
$549,000Maintenance, Heat, Common Area Maintenance, Water, Parking
$437.68 Monthly
Maintenance, Heat, Common Area Maintenance, Water, Parking
$437.68 MonthlyWelcome to this beautifully updated 1-bedroom condo at THE RESIDENCES of South Unionville Square, ideally located at the sought-after intersection of Kennedy between Highway 7 and 407.This unit offers the perfect combination of convenience and comfort, featuring a sleek kitchen with new contemporary cabinets, stainless steel appliances, and a stunning stone backsplash that seamlessly integrates with the countertops. The open concept living and dining area boasts brand new laminate flooring, creating a warm and inviting atmosphere throughout.Step out onto your private balcony and enjoy tranquil views of the terrace perfect for morning coffee or evening relaxation. The renovated bathroom showcases modern finishes. Newer washer and dryer.With its updated features, prime location (easy access to major highways, public transit, and nearby business hubs), the mixed-use complex features residential, office, and retail spaces, makes it ideal for both living and working. It's in a family-friendly area with top schools,parks, amenities like shopping, dining, and recreational options, and serene balcony view, this condo is an ideal opportunity for first-time buyers, downsizes, or anyone seeking a move-in-ready home. Don't miss out on this gem. (id:60365)
Property Details
| MLS® Number | N12356474 |
| Property Type | Single Family |
| Community Name | Village Green-South Unionville |
| AmenitiesNearBy | Park, Public Transit, Schools |
| CommunityFeatures | Pet Restrictions |
| Features | Elevator, Balcony, Carpet Free, In Suite Laundry |
| ParkingSpaceTotal | 1 |
Building
| BathroomTotal | 1 |
| BedroomsAboveGround | 1 |
| BedroomsTotal | 1 |
| Amenities | Security/concierge, Exercise Centre, Storage - Locker |
| Appliances | Dishwasher, Dryer, Hood Fan, Stove, Washer, Refrigerator |
| CoolingType | Central Air Conditioning |
| ExteriorFinish | Concrete |
| FlooringType | Laminate |
| HeatingFuel | Electric |
| HeatingType | Heat Pump |
| SizeInterior | 500 - 599 Sqft |
| Type | Apartment |
Parking
| No Garage |
Land
| Acreage | No |
| LandAmenities | Park, Public Transit, Schools |
Rooms
| Level | Type | Length | Width | Dimensions |
|---|---|---|---|---|
| Flat | Living Room | 4.34 m | 3.05 m | 4.34 m x 3.05 m |
| Flat | Dining Room | 4.34 m | 3.05 m | 4.34 m x 3.05 m |
| Flat | Kitchen | 3.48 m | 3.05 m | 3.48 m x 3.05 m |
| Flat | Bedroom | 4.01 m | 2.85 m | 4.01 m x 2.85 m |
Sherry Young
Salesperson
1206 Centre Street
Thornhill, Ontario L4J 3M9

