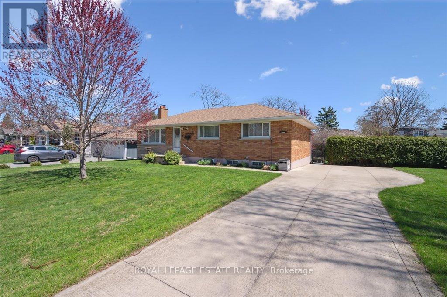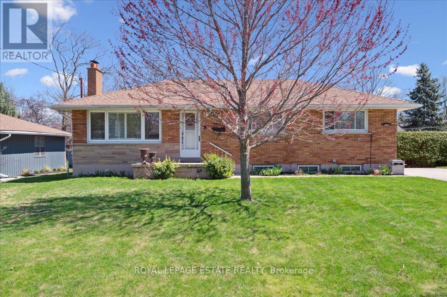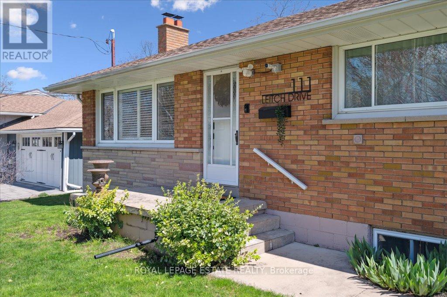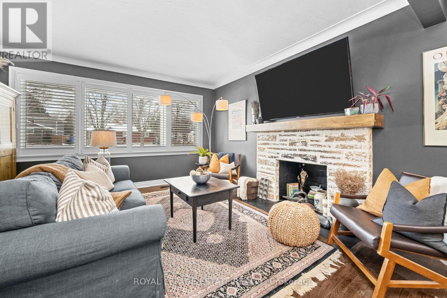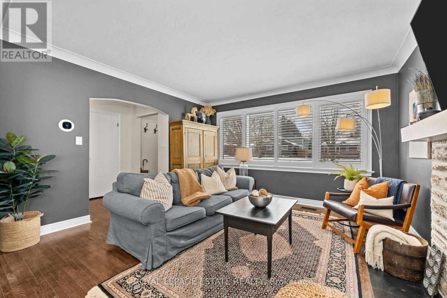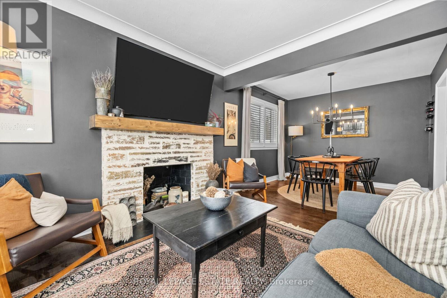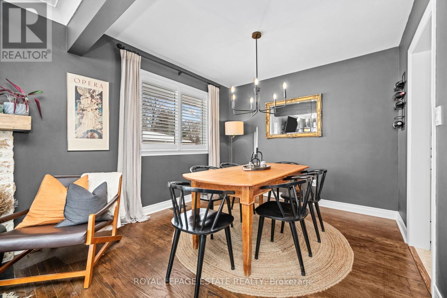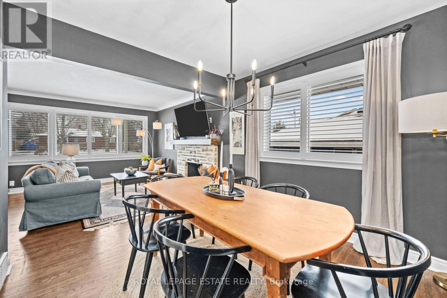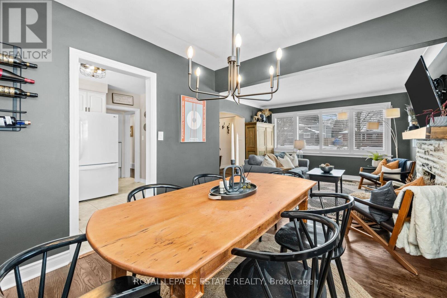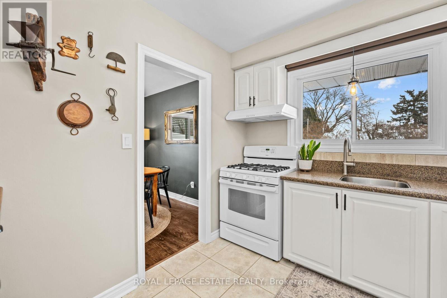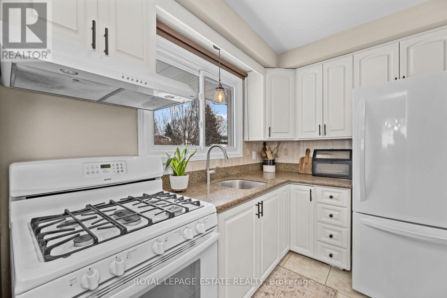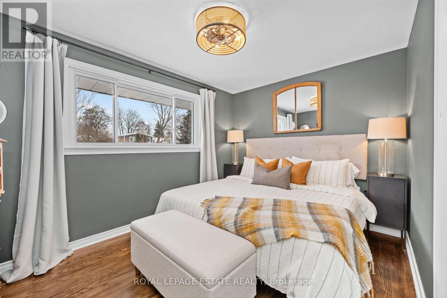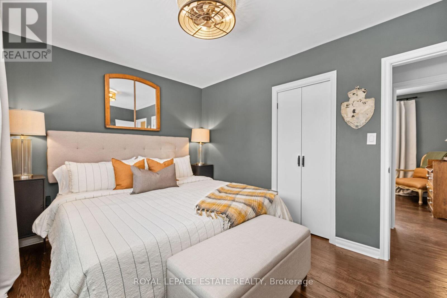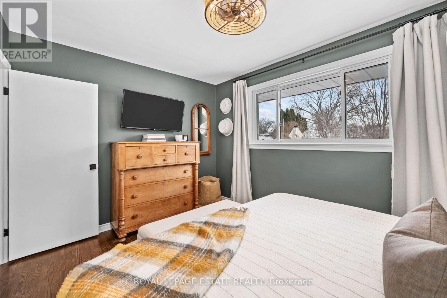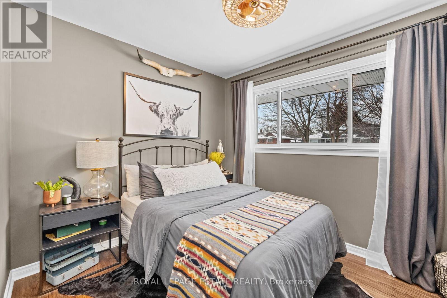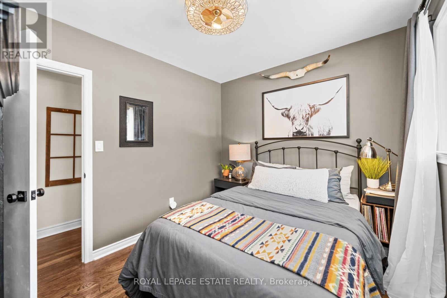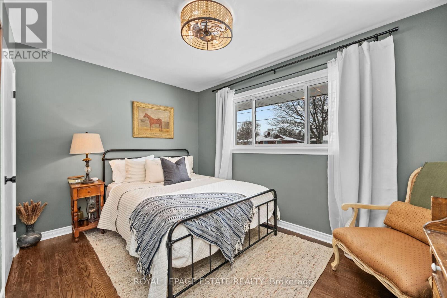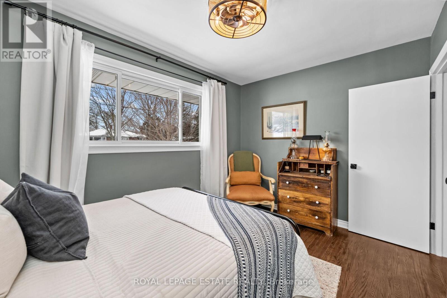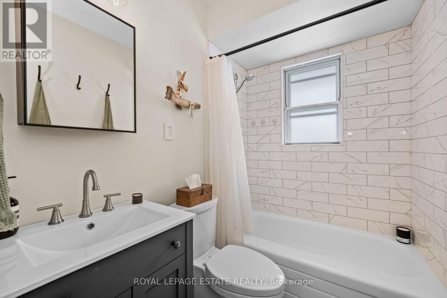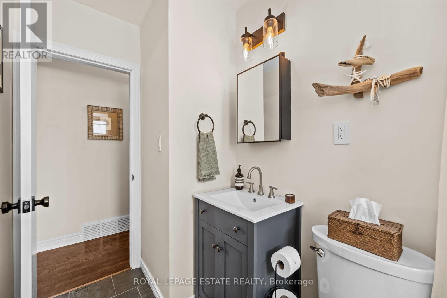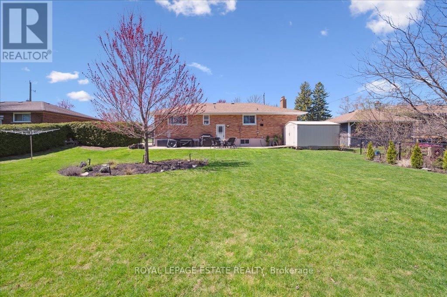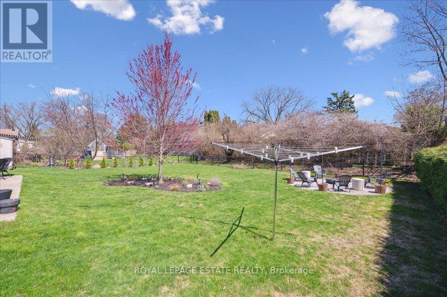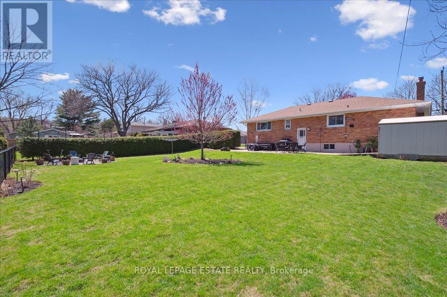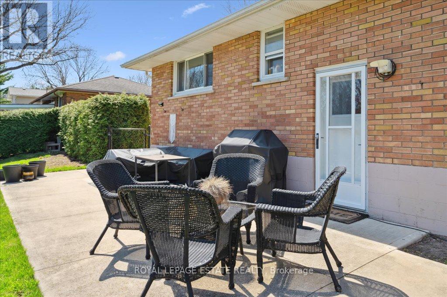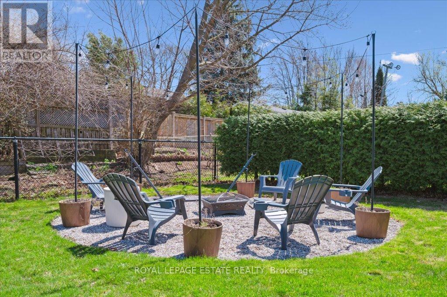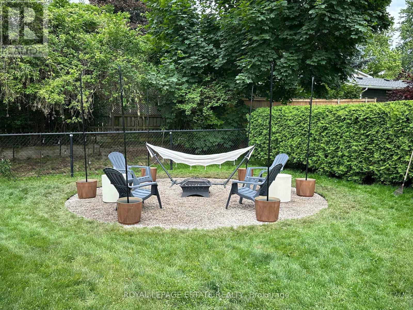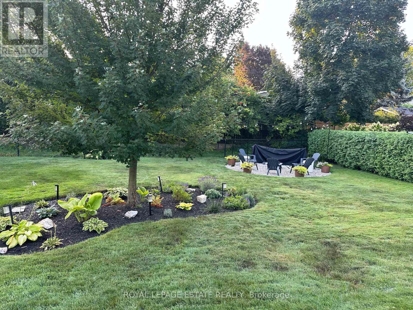111 Leitch Drive Grimsby, Ontario L3M 2T9
$739,900
Welcome to your new home in one of the most desirable, family-friendly neighbourhoods! This beautifully maintained property blends comfort, style, and convenience on a generous 80ft x 130ft lot. Step outside to your own private backyard retreat, a spacious 28x12 concrete patio, manicured perennial gardens, and multiple cozy sitting areas, all within a fully fenced yard. Perfect for family barbecues, quiet mornings with coffee, or entertaining friends. Inside, you'll love the sun-filled open-concept living and dining area, highlighted by large windows and tasteful finishes. The kitchen offers picturesque backyard views and flows seamlessly into the dining room ideal for everyday living and special gatherings. Down the hall, discover a freshly renovated full bathroom (2024) and three bright, spacious bedrooms with oversized windows, gleaming hardwood floors, and large closets. The separate rear entrance leads to an expansive unfinished basement, already roughed-in for a second bathroom, offering endless potential - Create an in-law suite, income property, or multi-family living space to suit your needs. Recent upgrades make this home truly move-in ready; New roof shingles (2022), Basement waterproofing & bathroom rough-in (2024 - both come with transferable warranties), Fully renovated main floor bath (2024), New furnace, AC/heat pump & tankless hot water system (2024). Located just steps from top-rated schools, parks, shopping, and everyday amenities with easy access to major roads and highways - This is your chance to secure a fantastic property in a sought-after location. Come see for yourself why this could be the perfect place to call home! (id:60365)
Property Details
| MLS® Number | X12356650 |
| Property Type | Single Family |
| Community Name | 542 - Grimsby East |
| AmenitiesNearBy | Hospital, Park, Public Transit, Schools |
| EquipmentType | None |
| Features | Carpet Free |
| ParkingSpaceTotal | 4 |
| RentalEquipmentType | None |
| Structure | Patio(s), Shed |
Building
| BathroomTotal | 1 |
| BedroomsAboveGround | 3 |
| BedroomsTotal | 3 |
| Appliances | Dishwasher, Dryer, Freezer, Range, Stove, Washer, Refrigerator |
| ArchitecturalStyle | Bungalow |
| BasementDevelopment | Unfinished |
| BasementFeatures | Separate Entrance |
| BasementType | N/a, N/a (unfinished) |
| ConstructionStyleAttachment | Detached |
| CoolingType | Central Air Conditioning |
| ExteriorFinish | Brick |
| FireplacePresent | Yes |
| FireplaceTotal | 1 |
| FlooringType | Hardwood, Ceramic |
| FoundationType | Block |
| HeatingFuel | Natural Gas |
| HeatingType | Forced Air |
| StoriesTotal | 1 |
| SizeInterior | 1100 - 1500 Sqft |
| Type | House |
| UtilityWater | Municipal Water |
Parking
| No Garage |
Land
| Acreage | No |
| FenceType | Fenced Yard |
| LandAmenities | Hospital, Park, Public Transit, Schools |
| LandscapeFeatures | Landscaped |
| Sewer | Sanitary Sewer |
| SizeDepth | 130 Ft ,3 In |
| SizeFrontage | 80 Ft ,2 In |
| SizeIrregular | 80.2 X 130.3 Ft |
| SizeTotalText | 80.2 X 130.3 Ft |
Rooms
| Level | Type | Length | Width | Dimensions |
|---|---|---|---|---|
| Basement | Recreational, Games Room | 13.72 m | 7.62 m | 13.72 m x 7.62 m |
| Basement | Laundry Room | 2.9 m | 2.79 m | 2.9 m x 2.79 m |
| Main Level | Living Room | 4.06 m | 3.84 m | 4.06 m x 3.84 m |
| Main Level | Dining Room | 3.02 m | 2.9 m | 3.02 m x 2.9 m |
| Main Level | Kitchen | 2.9 m | 2.69 m | 2.9 m x 2.69 m |
| Main Level | Primary Bedroom | 3.94 m | 2.79 m | 3.94 m x 2.79 m |
| Main Level | Bedroom 2 | 3.07 m | 2.79 m | 3.07 m x 2.79 m |
| Main Level | Bedroom 3 | 3.02 m | 2.9 m | 3.02 m x 2.9 m |
https://www.realtor.ca/real-estate/28760078/111-leitch-drive-grimsby-grimsby-east-542-grimsby-east
Laura Cooper
Salesperson
1052 Kingston Road
Toronto, Ontario M4E 1T4


