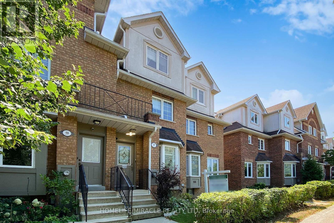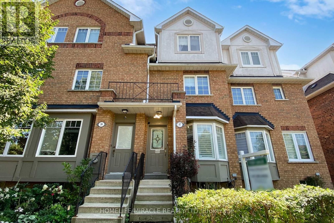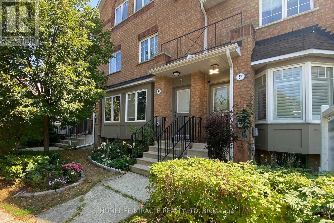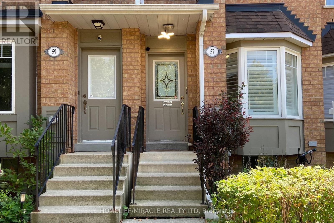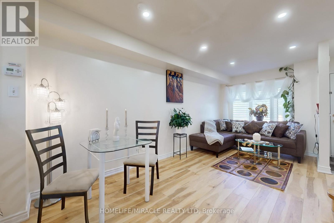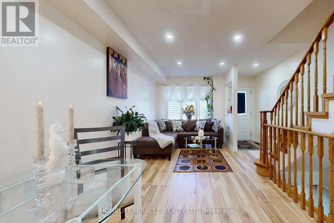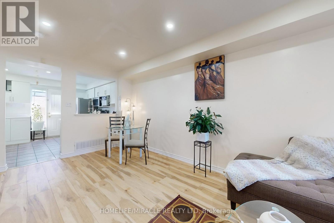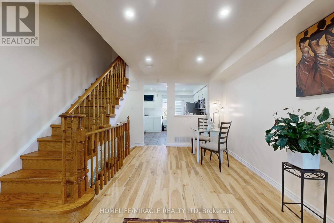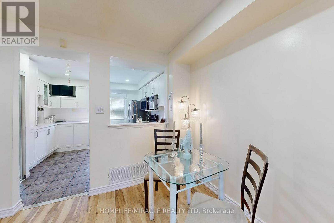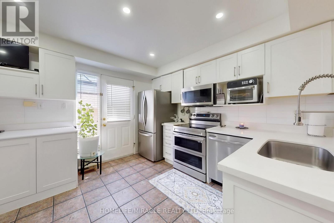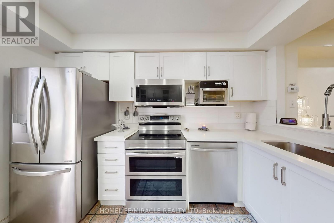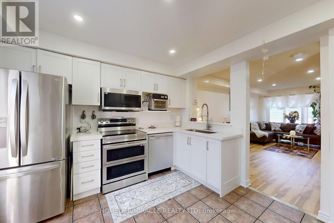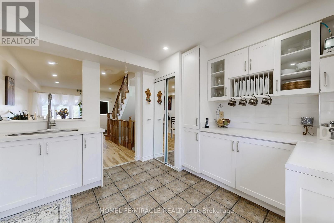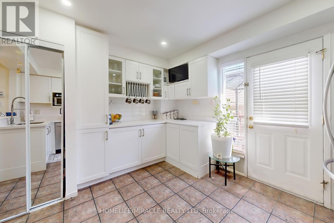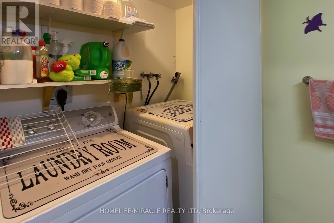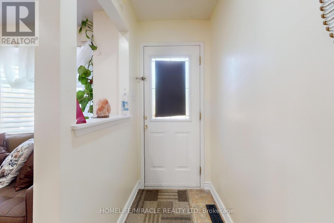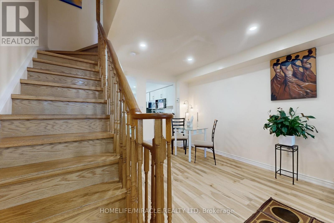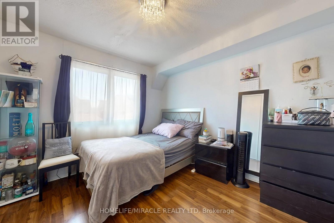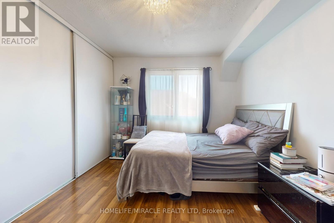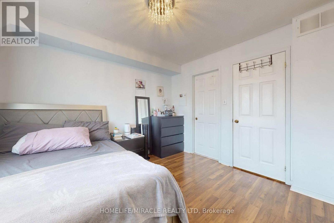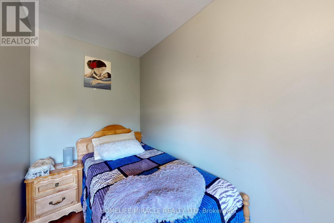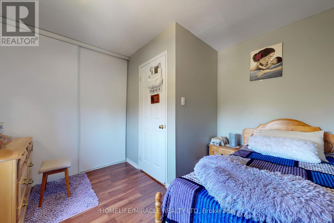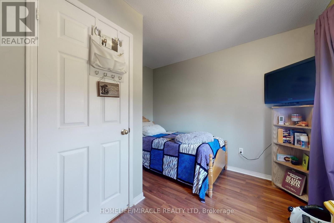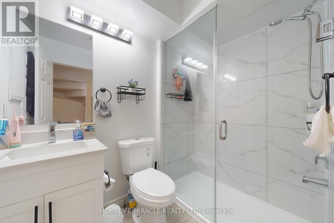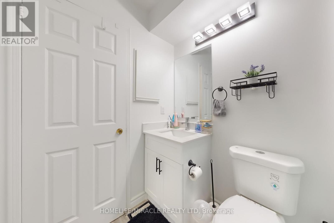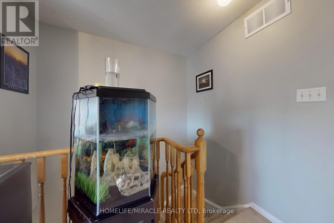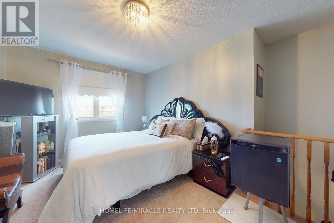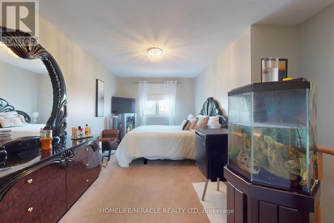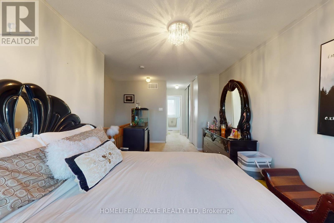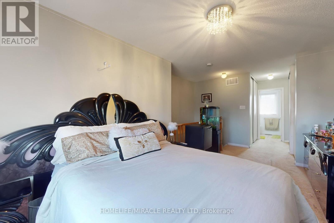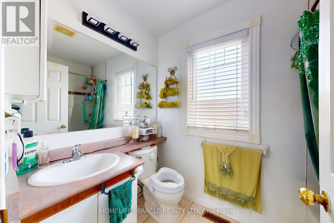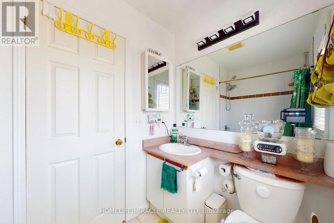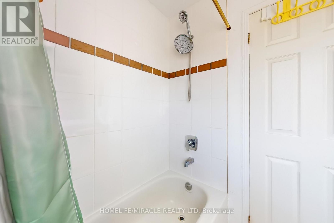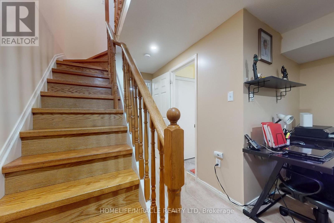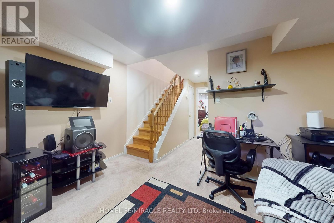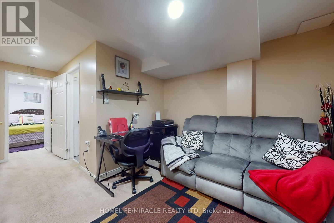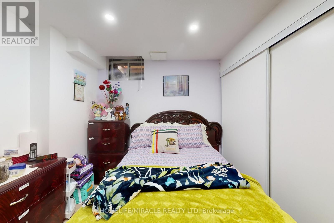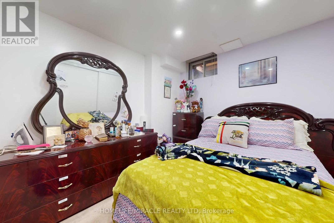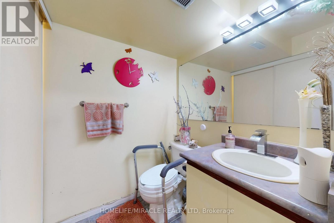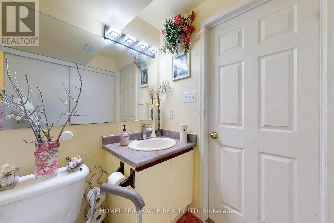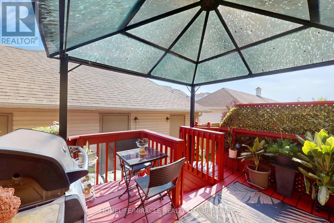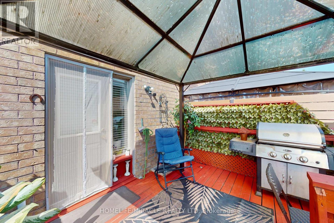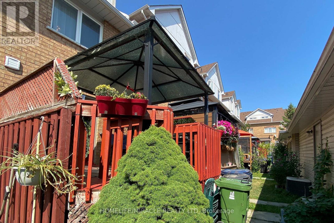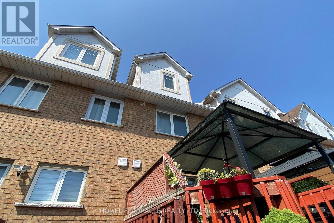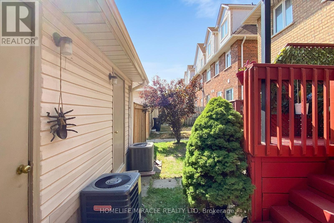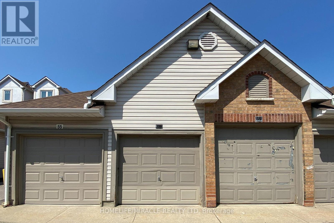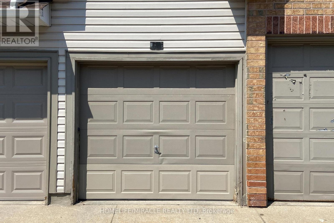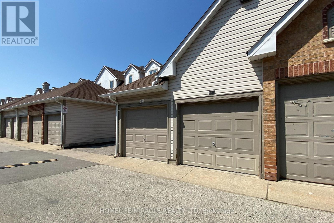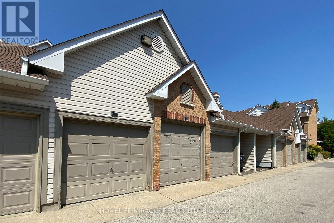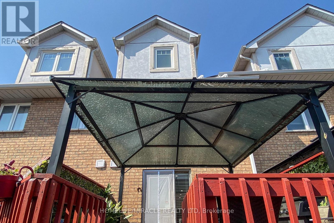8 - 57 Hedge End Road Toronto, Ontario M1B 5Z4
$699,900Maintenance, Common Area Maintenance, Insurance, Parking
$298 Monthly
Maintenance, Common Area Maintenance, Insurance, Parking
$298 MonthlyWhy buy a condo when you can own a townhouse at the same price?. Modern Urban Living with Room to Breathe Stylish 3-storey Condo Townhouse for Sale. This beautifully designed condo townhouse offers the best of both worlds the low-maintenance perks of condo living with the nice layout and private entry of a traditional home. Brand new flooring in the living room, walk out to the deck from the kitchen, and Thousands spent in the Kitchen renovation, brand new pot lights, Finished basement with family room space and 2 pc washroom. Detached Car garage and nice deck for you to enjoy your BBQ or family time. very close to Hwy 401, schools, TTC public transit and GO Station just minutes away, Parks, Hospital, University of Toronto, and Grocery shopping. (id:60365)
Property Details
| MLS® Number | E12356876 |
| Property Type | Single Family |
| Community Name | Rouge E11 |
| AmenitiesNearBy | Park, Public Transit, Schools |
| CommunityFeatures | Pet Restrictions, School Bus |
| EquipmentType | Water Heater |
| Features | In-law Suite |
| ParkingSpaceTotal | 1 |
| RentalEquipmentType | Water Heater |
| Structure | Deck |
Building
| BathroomTotal | 3 |
| BedroomsAboveGround | 3 |
| BedroomsBelowGround | 1 |
| BedroomsTotal | 4 |
| Appliances | Dishwasher, Dryer, Stove, Washer, Refrigerator |
| BasementDevelopment | Finished |
| BasementFeatures | Apartment In Basement |
| BasementType | N/a (finished) |
| CoolingType | Central Air Conditioning |
| ExteriorFinish | Brick Facing |
| FireProtection | Smoke Detectors |
| FlooringType | Laminate, Carpeted |
| FoundationType | Concrete |
| HalfBathTotal | 1 |
| HeatingFuel | Natural Gas |
| HeatingType | Forced Air |
| StoriesTotal | 3 |
| SizeInterior | 1000 - 1199 Sqft |
| Type | Row / Townhouse |
Parking
| Detached Garage | |
| Garage |
Land
| Acreage | No |
| LandAmenities | Park, Public Transit, Schools |
| LandscapeFeatures | Landscaped |
Rooms
| Level | Type | Length | Width | Dimensions |
|---|---|---|---|---|
| Second Level | Bedroom 2 | 2.95 m | 2.7 m | 2.95 m x 2.7 m |
| Second Level | Bedroom 3 | 2.75 m | 2.62 m | 2.75 m x 2.62 m |
| Third Level | Primary Bedroom | 4.67 m | 2.7 m | 4.67 m x 2.7 m |
| Lower Level | Family Room | 4.76 m | 3.15 m | 4.76 m x 3.15 m |
| Lower Level | Bedroom | 2.61 m | 2.5 m | 2.61 m x 2.5 m |
| Main Level | Living Room | 5.1 m | 3.15 m | 5.1 m x 3.15 m |
| Main Level | Dining Room | 5.1 m | 3.15 m | 5.1 m x 3.15 m |
| Main Level | Kitchen | 3.15 m | 2.09 m | 3.15 m x 2.09 m |
https://www.realtor.ca/real-estate/28760410/8-57-hedge-end-road-toronto-rouge-rouge-e11
Mateen Mohammad
Broker
22 Slan Avenue
Toronto, Ontario M1G 3B2

