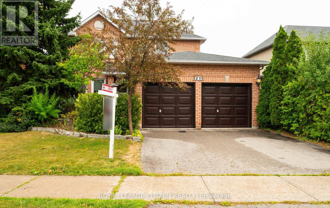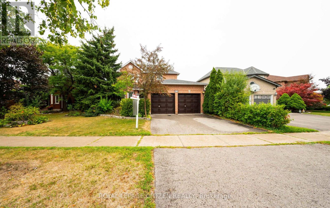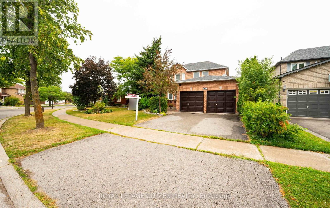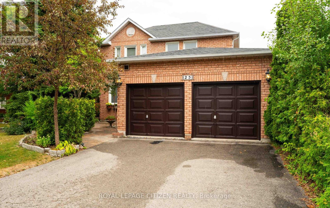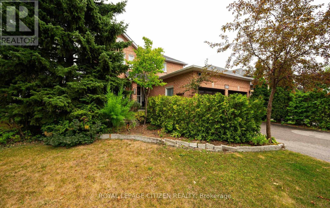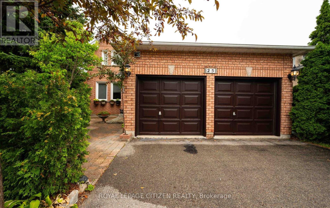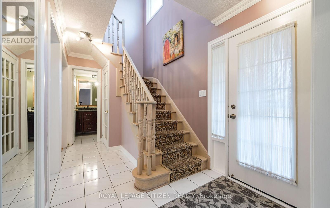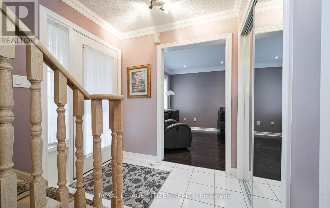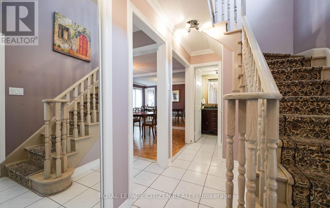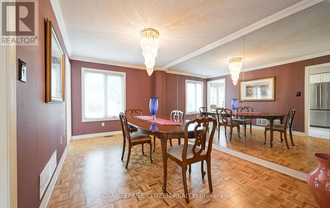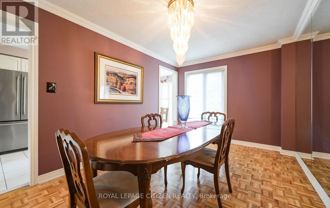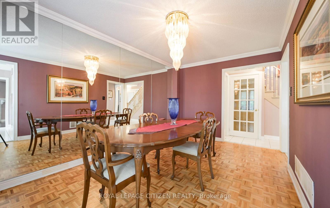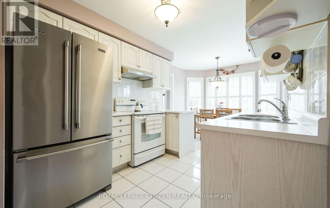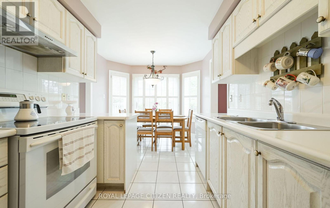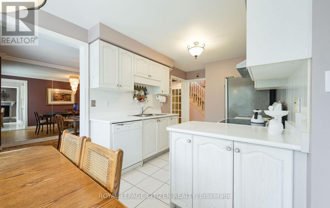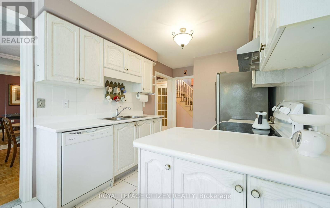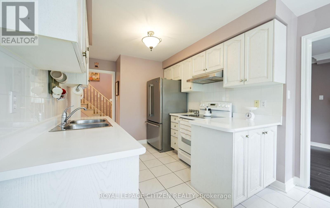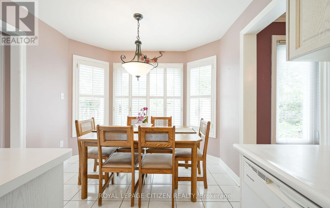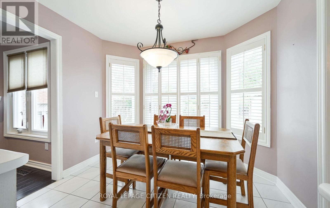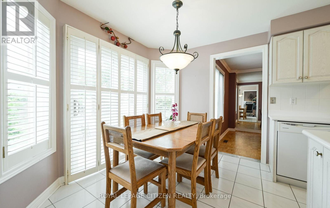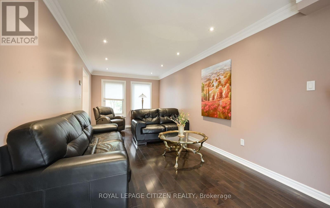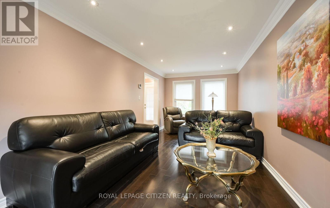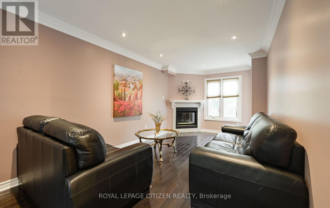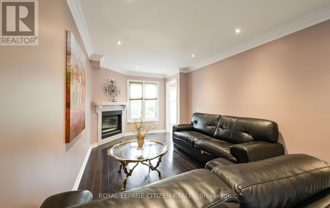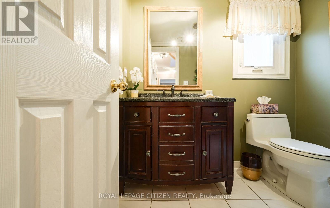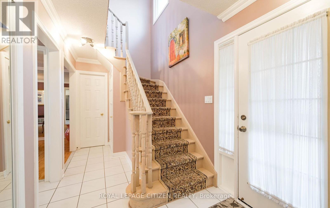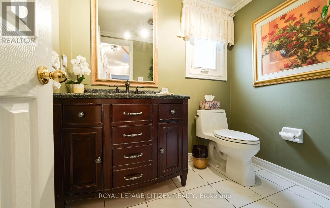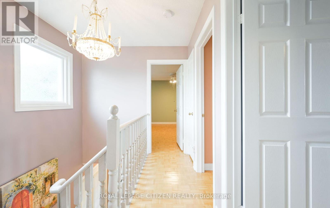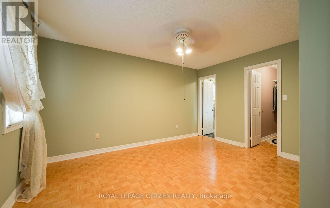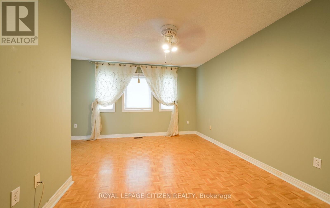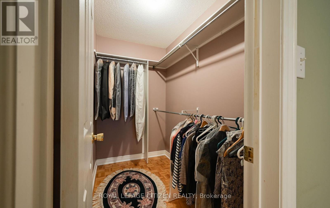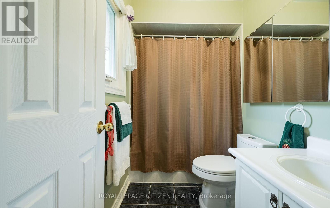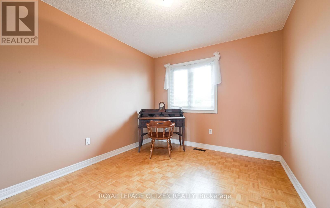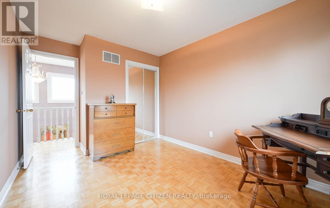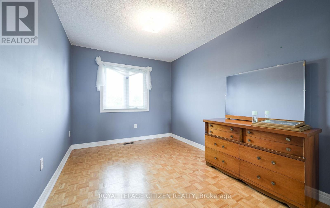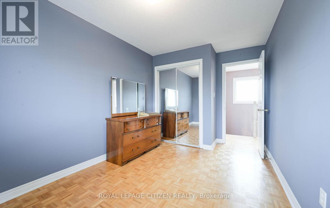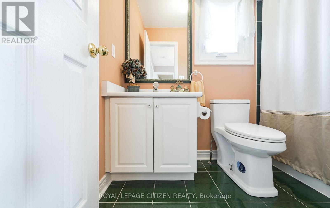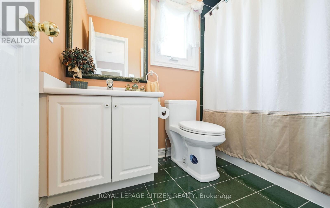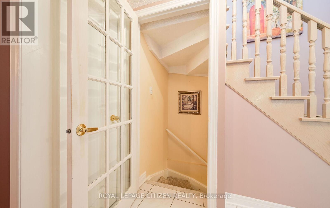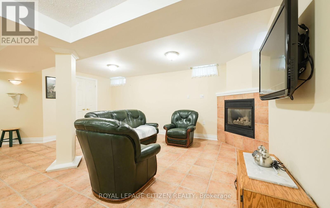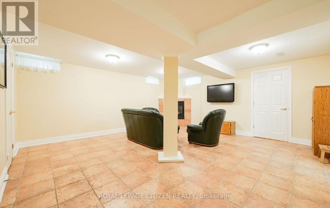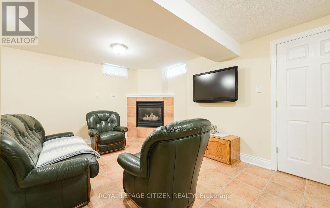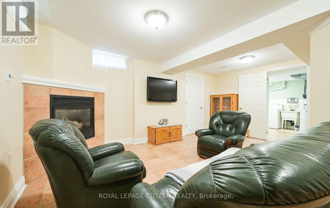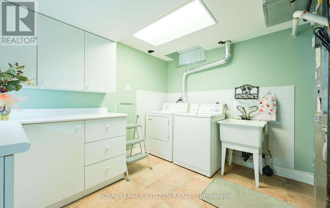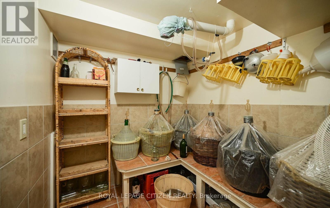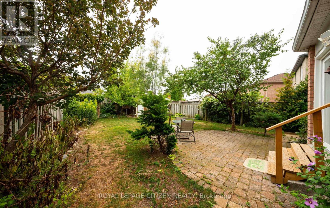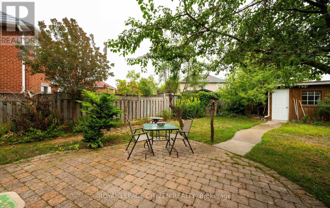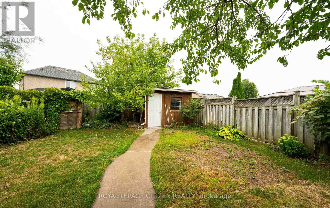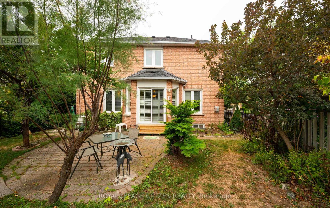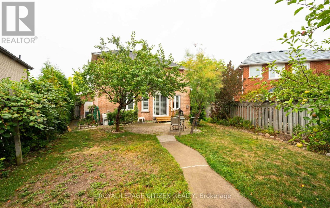25 Grampian Avenue Vaughan, Ontario L6A 2A3
$1,350,000
Welcome to your very own stand alone sanctuary where privacy, comfort and space meet. This is located in one of the Maple's most desirable neighborhoods. Here you will find: cozy living room to snuggle near a fireplace. Large dining room to enjoy family dinners. Comfortable kitchen with breakfast area overlooking garden. Upstairs - 3 spacious bedrooms. Enjoy a relaxing jacuzzi bath - (Primary Bedroom ensuite), large basement family room with its own fireplace, laundry room - upper and lower cabinets with L shape counter, cold storage, workshop and lots of storage. Yummy fruit trees in the backyard. This home is more than just a house, its a place where your story begins. Windows, roof, furnace, AC and almost all of the appliances have been changed within the last 10-12 years. House is being sold as is. (id:60365)
Property Details
| MLS® Number | N12356836 |
| Property Type | Single Family |
| Community Name | Maple |
| AmenitiesNearBy | Place Of Worship |
| EquipmentType | Water Heater |
| Features | Irregular Lot Size, Carpet Free, In-law Suite |
| ParkingSpaceTotal | 4 |
| RentalEquipmentType | Water Heater |
| Structure | Patio(s), Porch, Shed |
Building
| BathroomTotal | 3 |
| BedroomsAboveGround | 3 |
| BedroomsTotal | 3 |
| Age | 16 To 30 Years |
| Amenities | Fireplace(s) |
| Appliances | Garage Door Opener Remote(s), Central Vacuum, Water Heater, Dishwasher, Dryer, Freezer, Stove, Washer, Window Coverings, Refrigerator |
| BasementDevelopment | Finished |
| BasementType | N/a (finished) |
| ConstructionStyleAttachment | Detached |
| CoolingType | Central Air Conditioning |
| ExteriorFinish | Brick |
| FireplacePresent | Yes |
| FireplaceTotal | 2 |
| FlooringType | Hardwood, Ceramic, Parquet |
| FoundationType | Unknown |
| HalfBathTotal | 1 |
| HeatingFuel | Natural Gas |
| HeatingType | Forced Air |
| StoriesTotal | 2 |
| SizeInterior | 1500 - 2000 Sqft |
| Type | House |
| UtilityWater | Municipal Water |
Parking
| Attached Garage | |
| Garage |
Land
| Acreage | No |
| FenceType | Fully Fenced |
| LandAmenities | Place Of Worship |
| Sewer | Sanitary Sewer |
| SizeDepth | 122 Ft |
| SizeFrontage | 73 Ft ,10 In |
| SizeIrregular | 73.9 X 122 Ft |
| SizeTotalText | 73.9 X 122 Ft |
| ZoningDescription | R3 |
Rooms
| Level | Type | Length | Width | Dimensions |
|---|---|---|---|---|
| Second Level | Primary Bedroom | 4.32 m | 4.3 m | 4.32 m x 4.3 m |
| Second Level | Bedroom 2 | 4.35 m | 3 m | 4.35 m x 3 m |
| Second Level | Bedroom 3 | 4.3 m | 2.75 m | 4.3 m x 2.75 m |
| Lower Level | Family Room | 8 m | 5.35 m | 8 m x 5.35 m |
| Lower Level | Laundry Room | 4.45 m | 3.28 m | 4.45 m x 3.28 m |
| Lower Level | Workshop | 0.45 m | 2.16 m | 0.45 m x 2.16 m |
| Main Level | Living Room | 6.86 m | 3 m | 6.86 m x 3 m |
| Main Level | Dining Room | 4.7 m | 3 m | 4.7 m x 3 m |
| Main Level | Kitchen | 5.8 m | 3 m | 5.8 m x 3 m |
https://www.realtor.ca/real-estate/28760433/25-grampian-avenue-vaughan-maple-maple
Shabnam Chhibber
Salesperson
411 Confederation Pkwy #17
Concord, Ontario L4K 0A8

