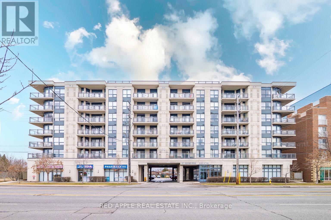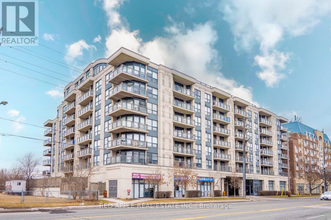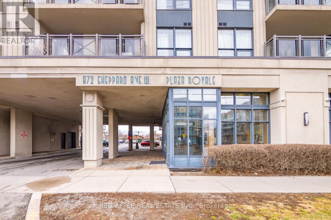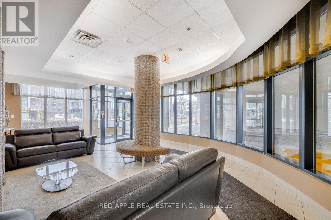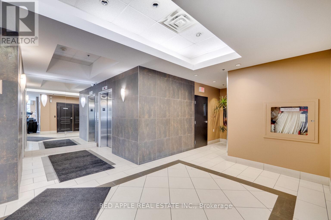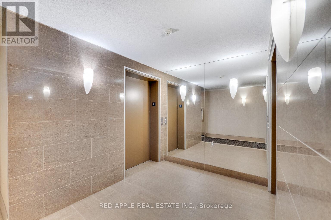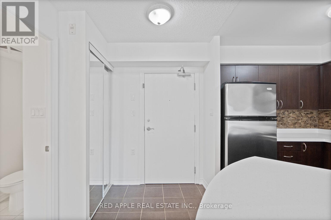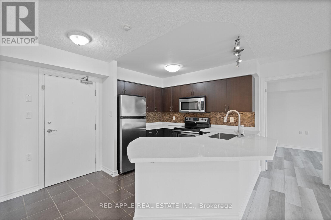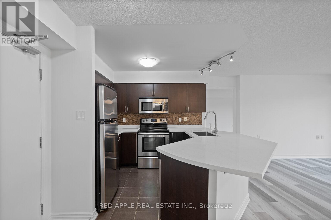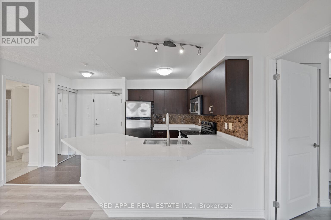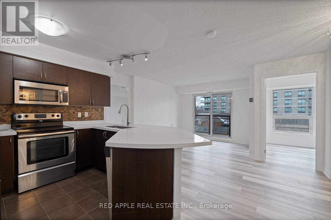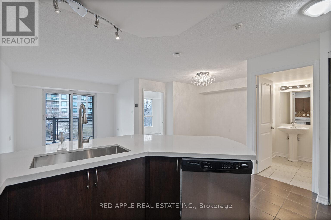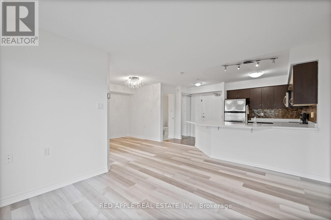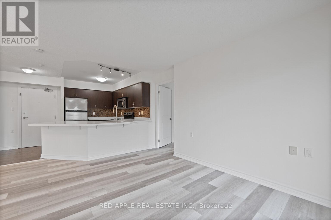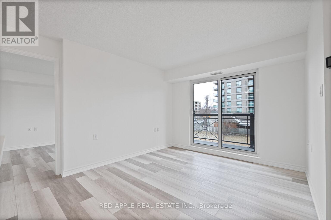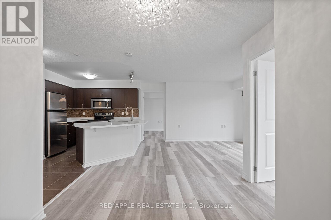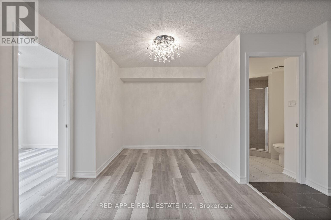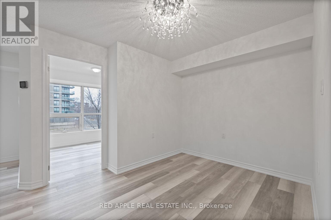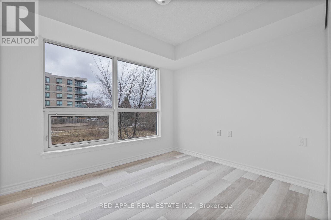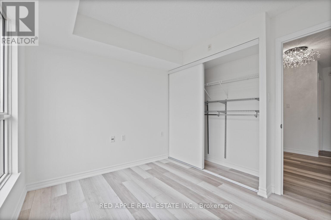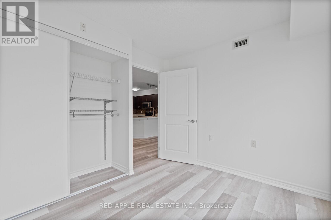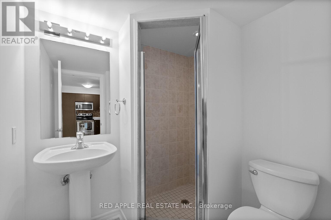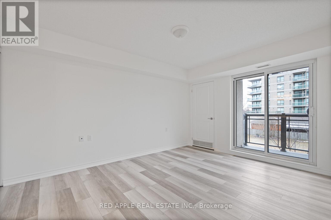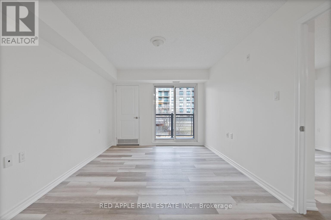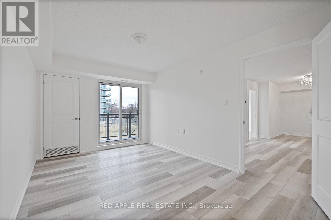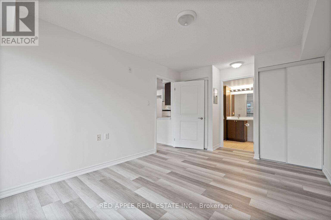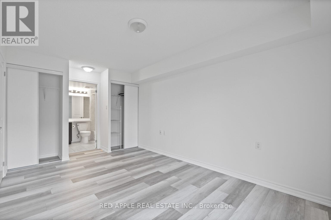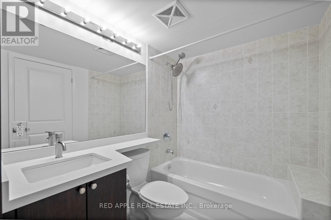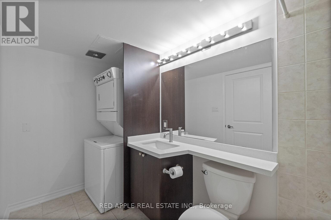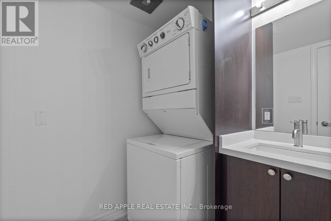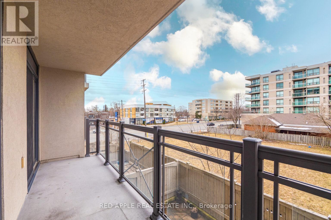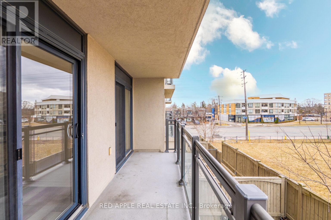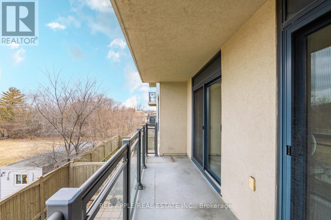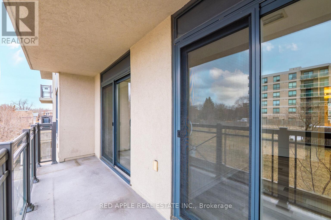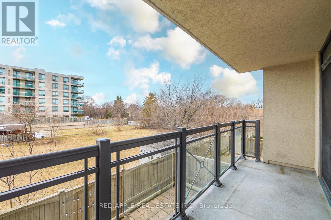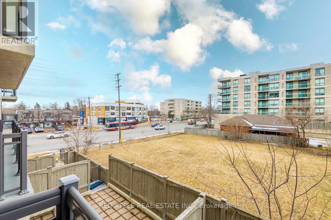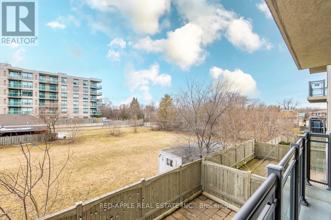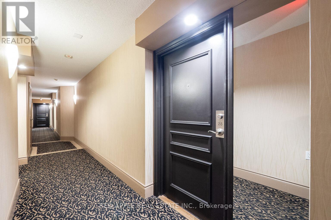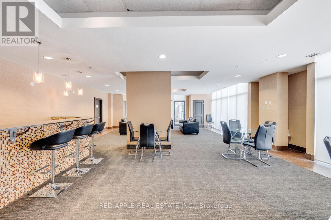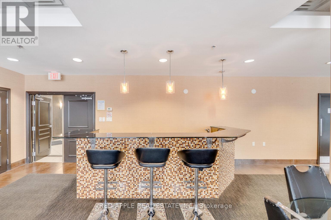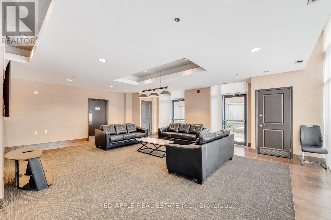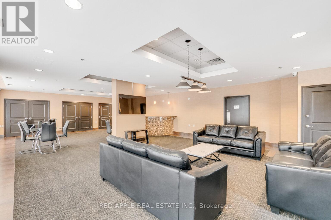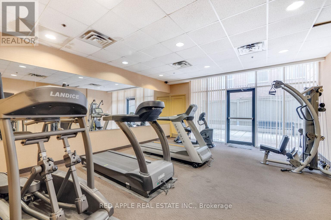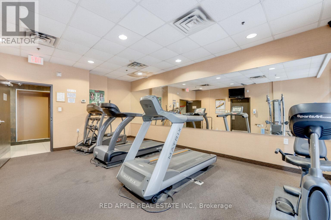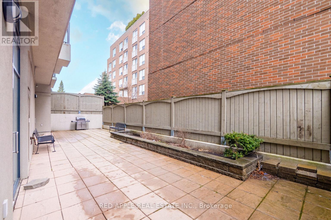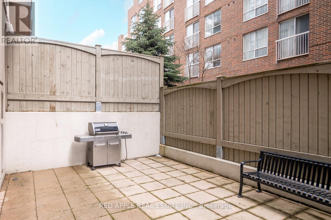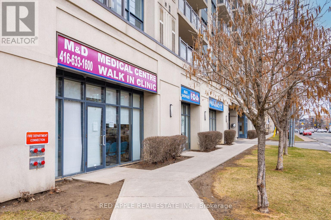213 - 872 Sheppard Avenue W Toronto, Ontario M3H 5V5
$610,000Maintenance, Common Area Maintenance, Insurance, Water, Parking
$564.33 Monthly
Maintenance, Common Area Maintenance, Insurance, Water, Parking
$564.33 MonthlyStunning Richmond Suite in Prestigious Plaza Royale! Step into this beautifully renovated west-facing suite, offering breathtaking, unobstructed sunset views from a spacious private balcony. This bright and modern unit is fully move-in ready with: Brand-new vinyl flooring throughout, Sleek quartz countertops in kitchen & bath, Stylish upgraded faucets & fixtures, Freshly painted interior, spotless & inviting. The spacious primary bedroom features a gorgeous ensuite, and double closets. For added convenience it comes with a same-floor locker and underground parking. Enjoy an unmatched lifestyle with first-class amenities: Gym & sauna, Rooftop BBQ terrace with spectacular views, Elegant party rooms for entertaining, Walk-in clinic and pharmacy conveniently located on the first floor, And you cant beat the location: just steps from Downsview Subway, minutes to Yorkdale Mall, York University, shopping, dining, and major transit routes. Luxury, convenience, and comfort all in one incredible home. Don't miss this opportunity to book your private showing today! (id:60365)
Property Details
| MLS® Number | C12357097 |
| Property Type | Single Family |
| Community Name | Bathurst Manor |
| AmenitiesNearBy | Hospital, Park, Public Transit, Schools |
| CommunityFeatures | Pets Allowed With Restrictions |
| Features | Elevator, Balcony, Carpet Free |
| ParkingSpaceTotal | 1 |
Building
| BathroomTotal | 2 |
| BedroomsAboveGround | 2 |
| BedroomsTotal | 2 |
| Amenities | Exercise Centre, Party Room, Sauna, Visitor Parking, Storage - Locker |
| Appliances | Dishwasher, Dryer, Microwave, Stove, Washer, Refrigerator |
| BasementType | None |
| CoolingType | Central Air Conditioning |
| ExteriorFinish | Stucco |
| FlooringType | Vinyl |
| HeatingFuel | Natural Gas |
| HeatingType | Forced Air |
| SizeInterior | 800 - 899 Sqft |
| Type | Apartment |
Parking
| Underground | |
| No Garage |
Land
| Acreage | No |
| LandAmenities | Hospital, Park, Public Transit, Schools |
Rooms
| Level | Type | Length | Width | Dimensions |
|---|---|---|---|---|
| Main Level | Living Room | 4.12 m | 3.29 m | 4.12 m x 3.29 m |
| Main Level | Dining Room | 3.66 m | 2.68 m | 3.66 m x 2.68 m |
| Main Level | Kitchen | 2.8 m | 2.48 m | 2.8 m x 2.48 m |
| Main Level | Primary Bedroom | 4.46 m | 3.14 m | 4.46 m x 3.14 m |
| Main Level | Bedroom 2 | 3.34 m | 2.58 m | 3.34 m x 2.58 m |
Laura Diaz
Salesperson
71 Main St South
Newmarket, Ontario L3Y 3Y5

