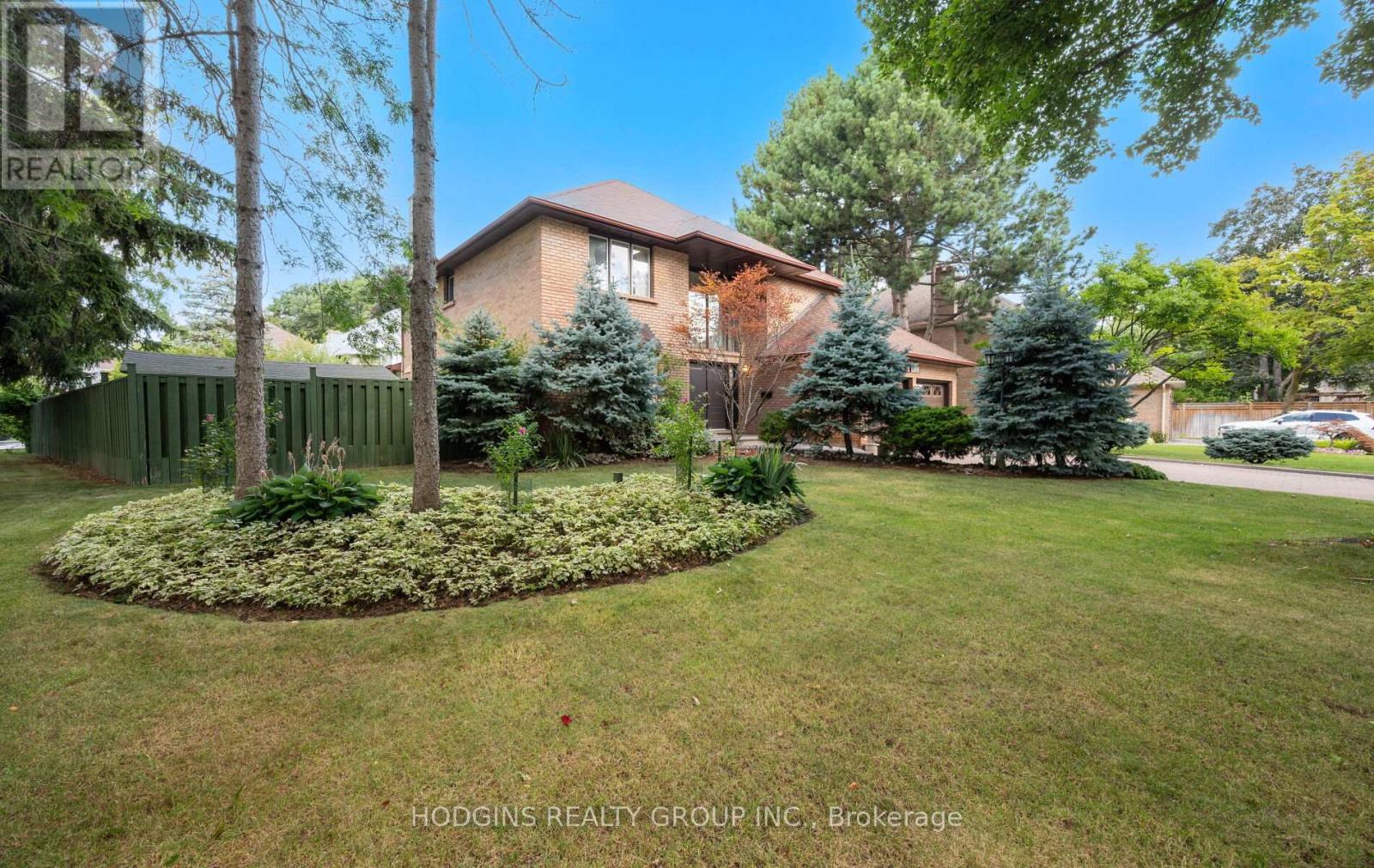4053 Cabot Trail Mississauga, Ontario L5L 3K2
$1,799,900
Prestigious Bridlepath Estates! Almost 4500sf of stately executive living on a landscaped 139ft wide premium corner Pool sized lot with exceptional curb appeal. Sun-filled main level with crown mouldings throughout , Living Rm bay window, stately Dining Rm, renovated granite Kitchen with Breakfast area overlooking entertainers deck, & Family Rm retreat w/fireplace + glass surround. 4 generous upper bedrooms incl luxe Primary suite with 4pc ensuite + open office space. Finished lower level w/oversized 5th bdrm + spa 5-pc ensuite & expansive Rec Rm ideal for extended family. Landscaped grounds w/sprinklers, long interlock drive, dbl garage, main flr laundry/mud. Steps to Credit River, UTM, top schools & trails. Rare offering in sought-after enclave (id:60365)
Open House
This property has open houses!
2:00 pm
Ends at:4:00 pm
2:00 pm
Ends at:4:00 pm
Property Details
| MLS® Number | W12356977 |
| Property Type | Single Family |
| Community Name | Erin Mills |
| EquipmentType | Water Heater |
| Features | Wooded Area, Carpet Free |
| ParkingSpaceTotal | 6 |
| RentalEquipmentType | Water Heater |
| Structure | Deck |
Building
| BathroomTotal | 4 |
| BedroomsAboveGround | 4 |
| BedroomsBelowGround | 1 |
| BedroomsTotal | 5 |
| Amenities | Canopy, Fireplace(s) |
| Appliances | Dishwasher, Dryer, Freezer, Microwave, Range, Washer, Window Coverings, Refrigerator |
| BasementDevelopment | Finished |
| BasementType | N/a (finished) |
| ConstructionStyleAttachment | Detached |
| CoolingType | Central Air Conditioning |
| ExteriorFinish | Brick |
| FireplacePresent | Yes |
| FireplaceTotal | 2 |
| FlooringType | Hardwood |
| FoundationType | Concrete |
| HalfBathTotal | 1 |
| HeatingFuel | Natural Gas |
| HeatingType | Forced Air |
| StoriesTotal | 2 |
| SizeInterior | 3000 - 3500 Sqft |
| Type | House |
| UtilityWater | Municipal Water |
Parking
| Attached Garage | |
| Garage |
Land
| Acreage | No |
| FenceType | Fenced Yard |
| LandscapeFeatures | Landscaped, Lawn Sprinkler |
| Sewer | Sanitary Sewer |
| SizeDepth | 138 Ft ,7 In |
| SizeFrontage | 67 Ft ,7 In |
| SizeIrregular | 67.6 X 138.6 Ft ; 89.91' Across The Back |
| SizeTotalText | 67.6 X 138.6 Ft ; 89.91' Across The Back |
| ZoningDescription | R2 |
Rooms
| Level | Type | Length | Width | Dimensions |
|---|---|---|---|---|
| Lower Level | Recreational, Games Room | 10.74 m | 7.93 m | 10.74 m x 7.93 m |
| Lower Level | Other | 3.31 m | 1.47 m | 3.31 m x 1.47 m |
| Lower Level | Bedroom 5 | 5.59 m | 3.83 m | 5.59 m x 3.83 m |
| Lower Level | Utility Room | 1.36 m | 3.07 m | 1.36 m x 3.07 m |
| Main Level | Foyer | 6.65 m | 3.05 m | 6.65 m x 3.05 m |
| Main Level | Living Room | 6.54 m | 3.9 m | 6.54 m x 3.9 m |
| Main Level | Family Room | 6.33 m | 4.32 m | 6.33 m x 4.32 m |
| Main Level | Dining Room | 3.12 m | 3.61 m | 3.12 m x 3.61 m |
| Main Level | Kitchen | 3.42 m | 4.07 m | 3.42 m x 4.07 m |
| Main Level | Eating Area | 2.61 m | 4.07 m | 2.61 m x 4.07 m |
| Main Level | Laundry Room | 2.43 m | 3.49 m | 2.43 m x 3.49 m |
| Upper Level | Bedroom 4 | 4.32 m | 3.9 m | 4.32 m x 3.9 m |
| Upper Level | Primary Bedroom | 6.81 m | 3.83 m | 6.81 m x 3.83 m |
| Upper Level | Bedroom 2 | 3.46 m | 3.92 m | 3.46 m x 3.92 m |
| Upper Level | Bedroom 3 | 3.92 m | 4.55 m | 3.92 m x 4.55 m |
https://www.realtor.ca/real-estate/28760923/4053-cabot-trail-mississauga-erin-mills-erin-mills
James S. Hodgins
Broker of Record
1900 Dundas St. W. #26
Mississauga, Ontario L5K 1P9








































