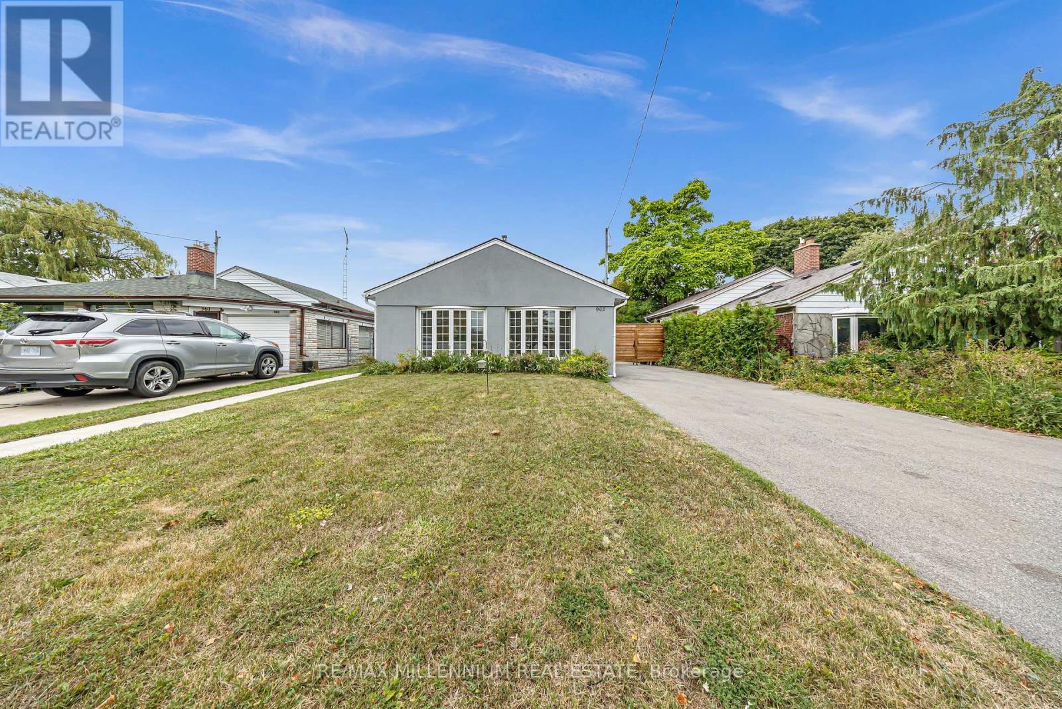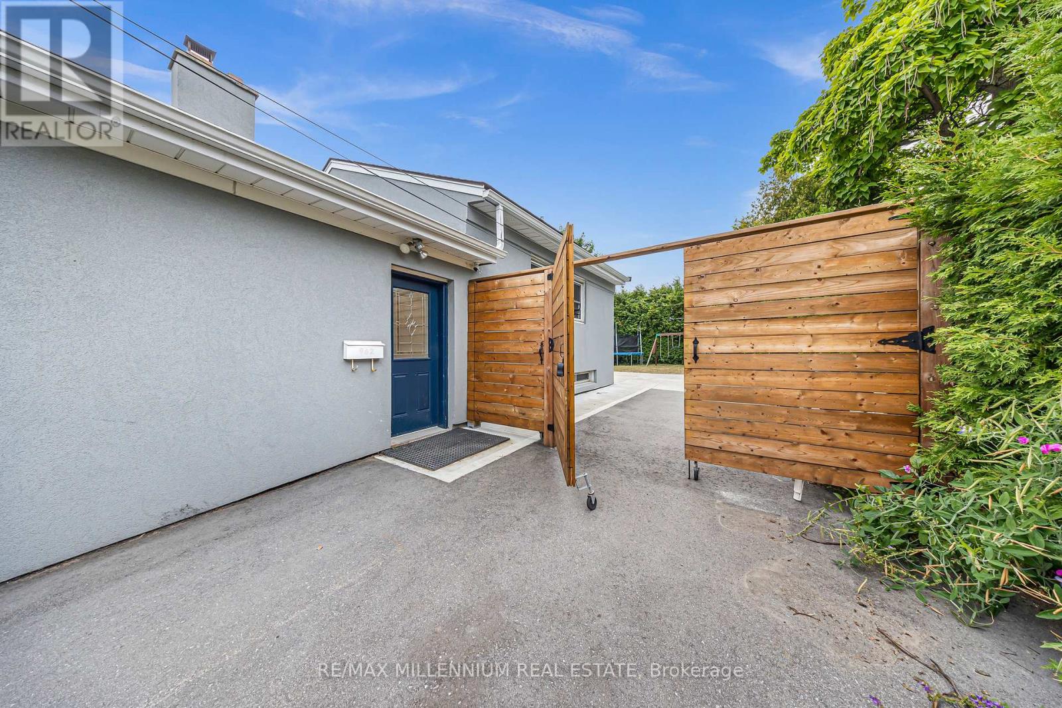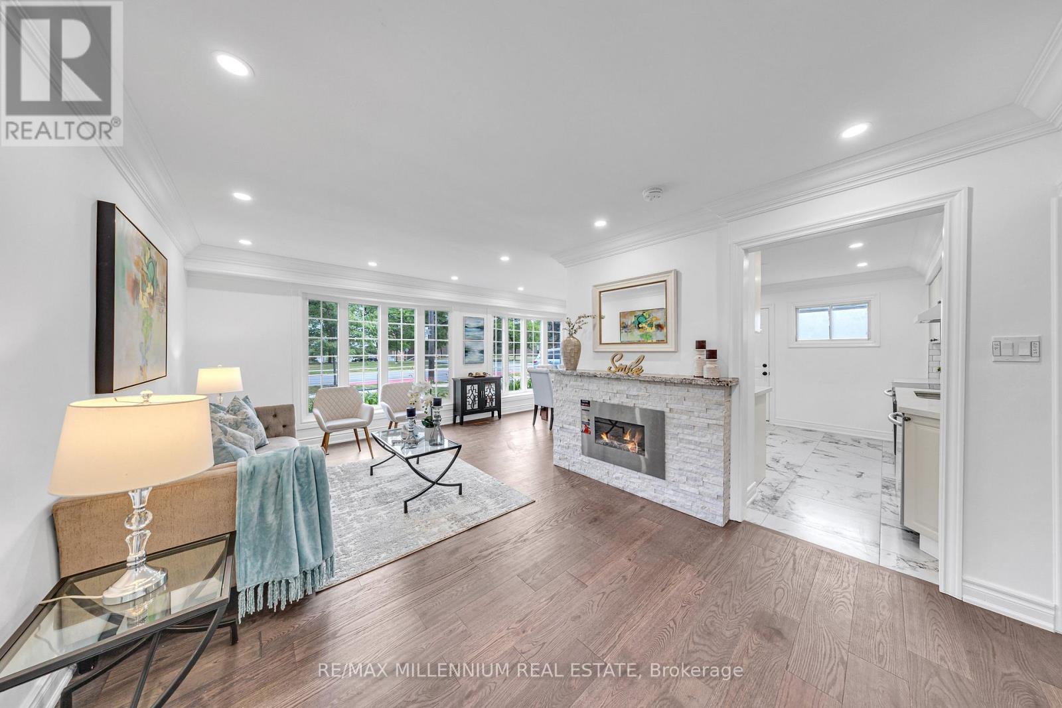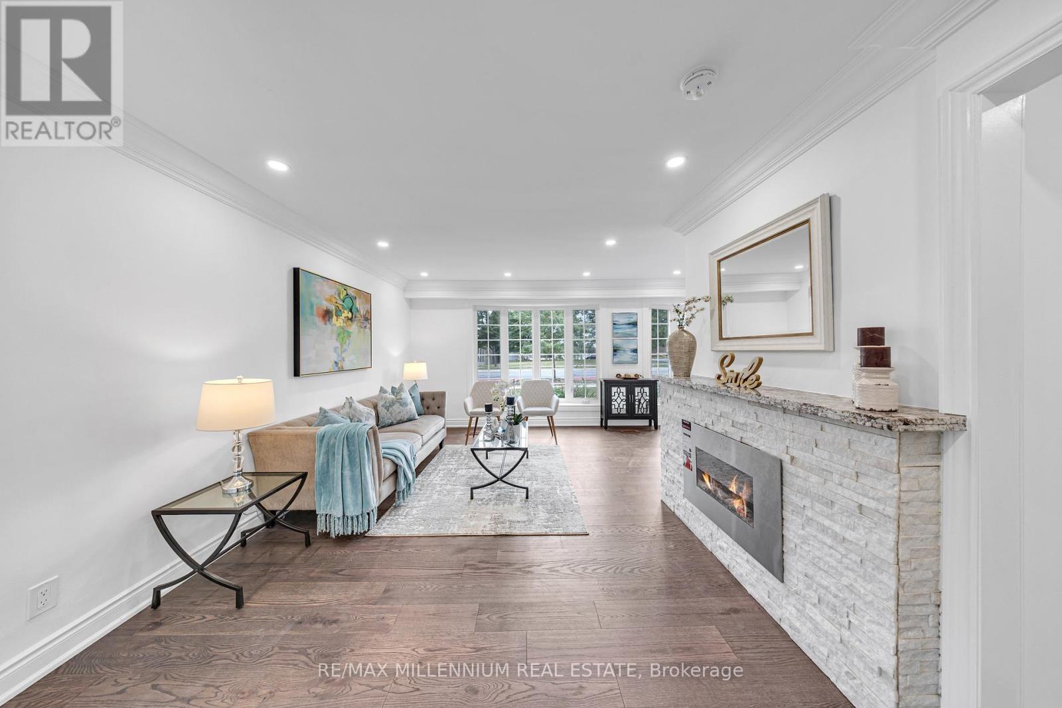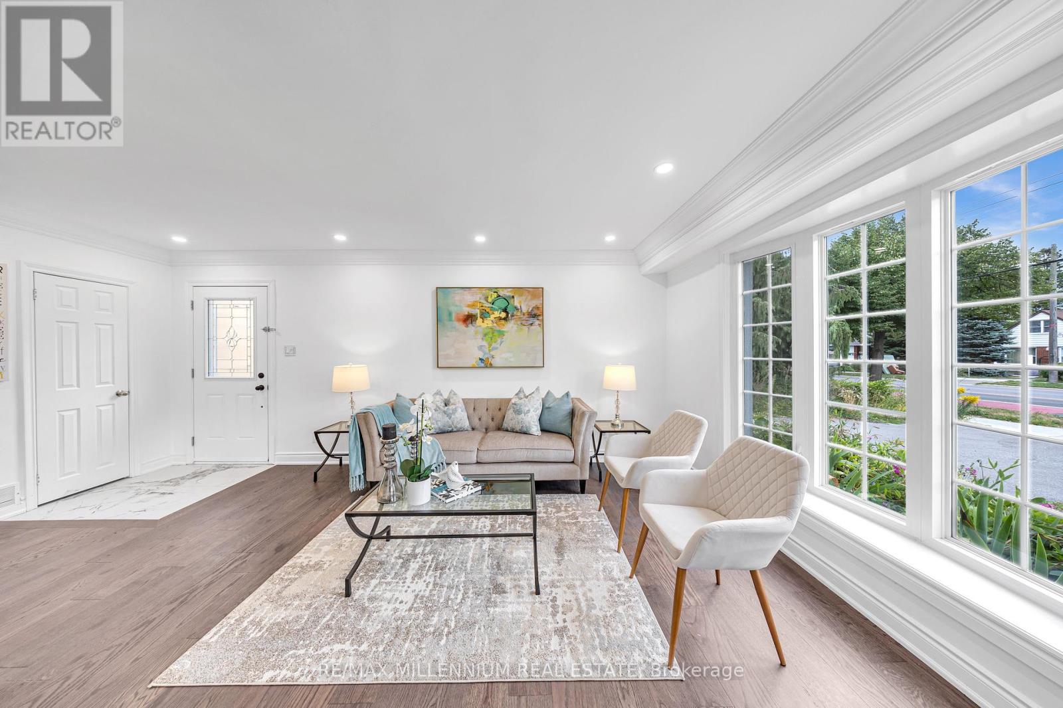962 Midland Avenue Toronto, Ontario M1K 4G3
$868,800
WOW! Beautifully Renovated Bungalow with Ample Parking in a Highly Sought-After Location! This move-in ready home combines sleek modern style with everyday functionality. Perfectly positioned within walking distance to a secondary school, Parks, shopping center and all other amenities. $$$ Spent on upgrades as it showcases new engineered hardwood flooring, elegant tile finishes, a modern kitchen with quartz countertops, a refreshed bathroom, premium appliances, and energy-saving pot lights throughout. The additional features include S/S appliances, Carpet free, Water Purifier, Water Softener. The exterior features timeless full-brick construction enhanced by refined stucco detailing, along with a professionally landscaped yard. Inside, the open-concept design is filled with natural light and includes a fully finished basement with an in-law suite and generous storage. Move In & Enjoy All This Wonderful Family Home Has To Offer! (id:60365)
Open House
This property has open houses!
2:00 pm
Ends at:4:00 pm
2:00 pm
Ends at:4:00 pm
Property Details
| MLS® Number | E12355154 |
| Property Type | Single Family |
| Community Name | Kennedy Park |
| EquipmentType | Water Heater |
| ParkingSpaceTotal | 4 |
| RentalEquipmentType | Water Heater |
Building
| BathroomTotal | 2 |
| BedroomsAboveGround | 3 |
| BedroomsBelowGround | 1 |
| BedroomsTotal | 4 |
| Appliances | Dishwasher, Microwave, Stove, Washer, Refrigerator |
| BasementDevelopment | Finished |
| BasementType | N/a (finished) |
| ConstructionStyleAttachment | Detached |
| ConstructionStyleSplitLevel | Backsplit |
| CoolingType | Central Air Conditioning |
| ExteriorFinish | Brick, Stucco |
| FlooringType | Hardwood, Ceramic, Vinyl |
| FoundationType | Block |
| HeatingFuel | Natural Gas |
| HeatingType | Forced Air |
| SizeInterior | 1100 - 1500 Sqft |
| Type | House |
| UtilityWater | Municipal Water |
Parking
| No Garage |
Land
| Acreage | No |
| Sewer | Sanitary Sewer |
| SizeDepth | 120 Ft ,9 In |
| SizeFrontage | 47 Ft |
| SizeIrregular | 47 X 120.8 Ft |
| SizeTotalText | 47 X 120.8 Ft |
Rooms
| Level | Type | Length | Width | Dimensions |
|---|---|---|---|---|
| Basement | Bedroom | 3.1 m | 2.3 m | 3.1 m x 2.3 m |
| Basement | Recreational, Games Room | 4.8 m | 3.2 m | 4.8 m x 3.2 m |
| Main Level | Living Room | 4.6 m | 3.2 m | 4.6 m x 3.2 m |
| Main Level | Dining Room | 4.1 m | 2.6 m | 4.1 m x 2.6 m |
| Main Level | Kitchen | 3.9 m | 3.1 m | 3.9 m x 3.1 m |
| Upper Level | Primary Bedroom | 3.3 m | 2.9 m | 3.3 m x 2.9 m |
| Upper Level | Bedroom 2 | 3.3 m | 2.9 m | 3.3 m x 2.9 m |
| Upper Level | Bedroom 3 | 2.9 m | 2.6 m | 2.9 m x 2.6 m |
https://www.realtor.ca/real-estate/28756744/962-midland-avenue-toronto-kennedy-park-kennedy-park
Tanuj Rajpal
Salesperson
81 Zenway Blvd #25
Woodbridge, Ontario L4H 0S5

