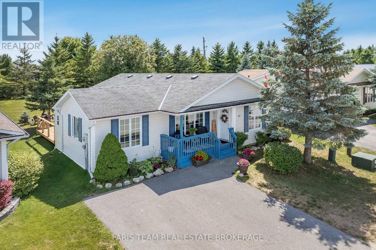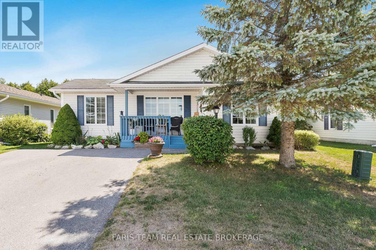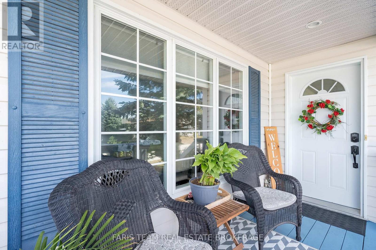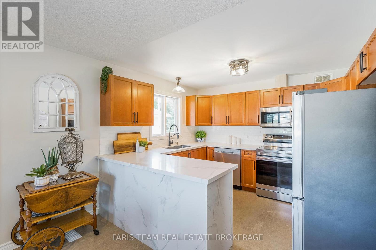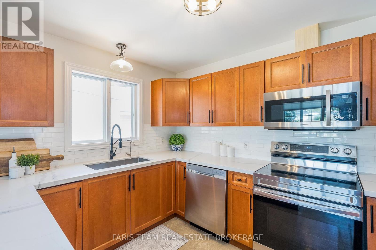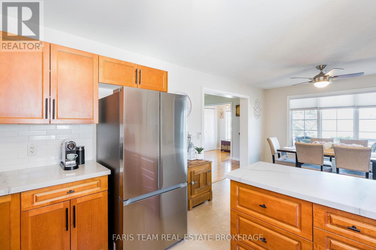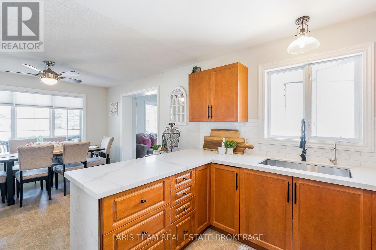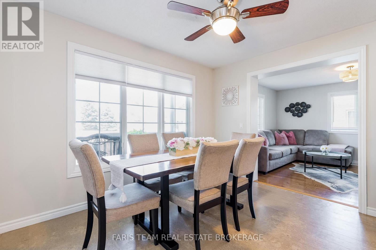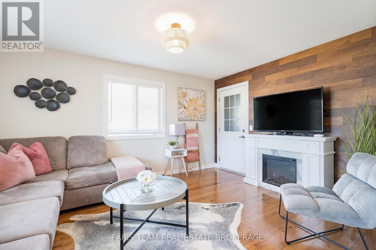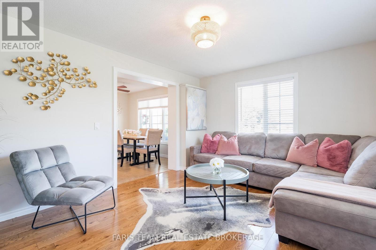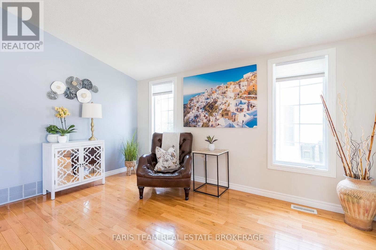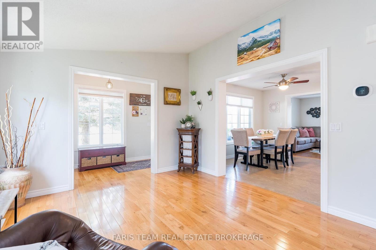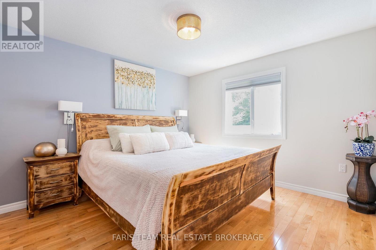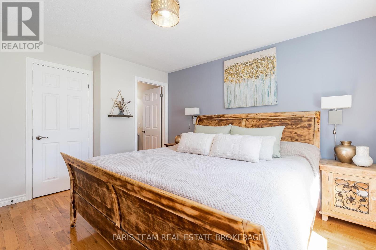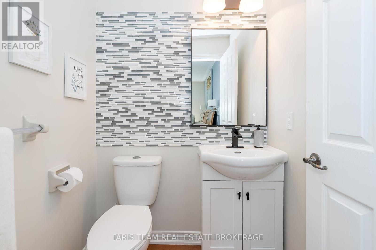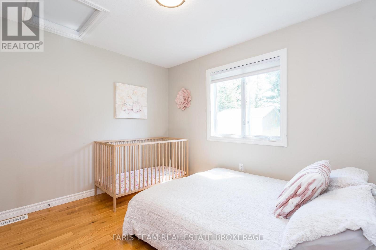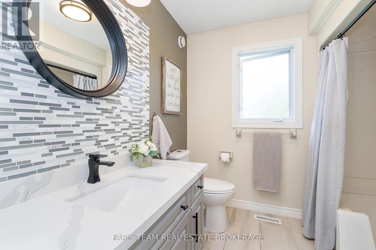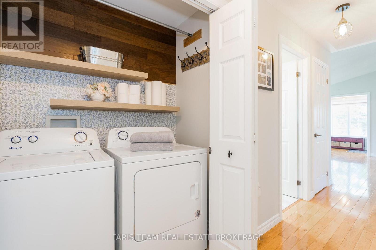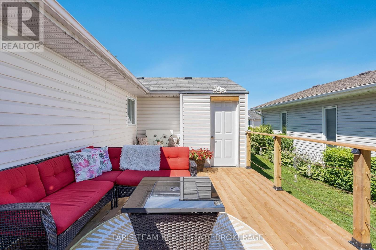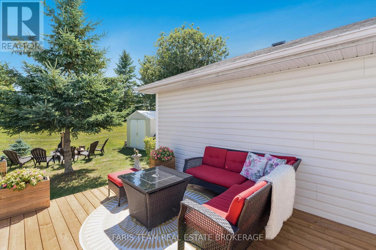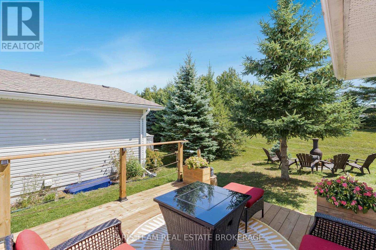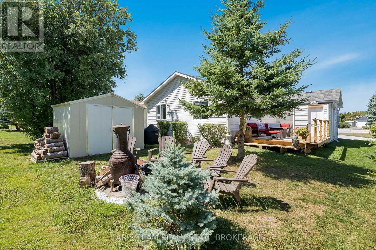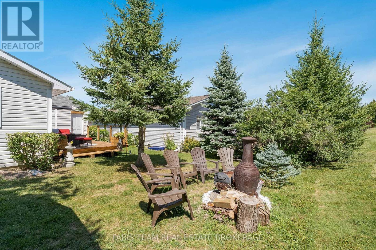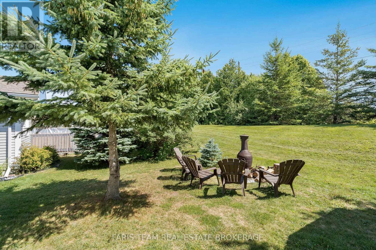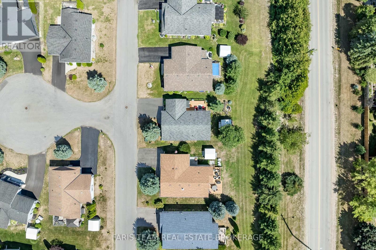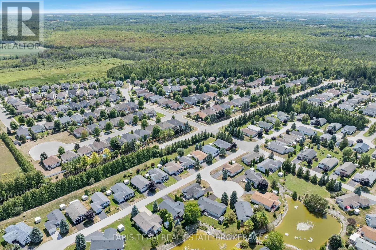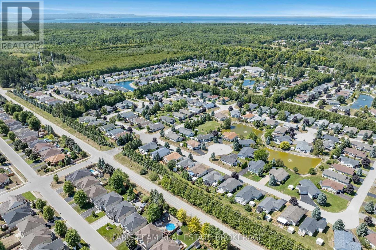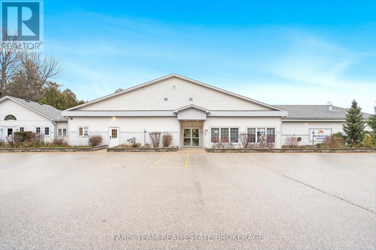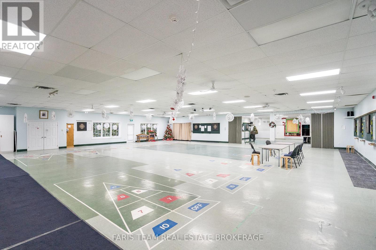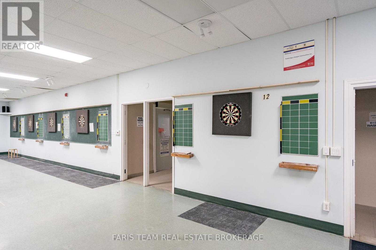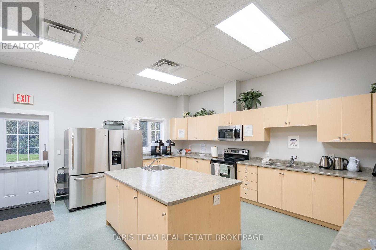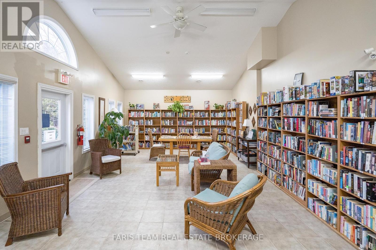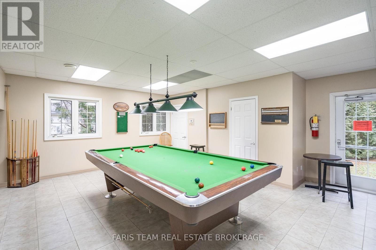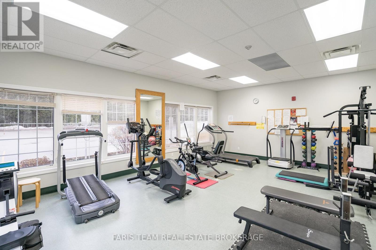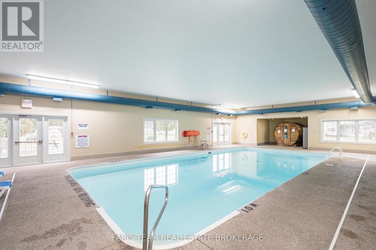61 Pennsylvania Avenue Wasaga Beach, Ontario L9Z 3A8
$459,000
Top 5 Reasons You Will Love This Home: 1) Discover the thoughtfully updated two-bedroom bungalow in the sought-after 55+ Park Place community in the heart of Wasaga Beach 2) Enjoy the light-filled, spacious design with expansive windows and warm hardwood and cork flooring creating an airy feel, complemented by a generous primary suite with an ensuite, a welcoming guest bedroom, and convenient main level laundry 3) Recent upgrades include stainless-steel appliances, quartz countertops, fresh paint, updated bathroom vanities, and new light fixtures 4) Outside, you'll find a generous lot with parking for two, a new deck, a private backyard, and a cozy firepit, perfect for relaxing in the sun or a night under the stars 5) Indulge in the resort-style amenities with access to a gym, an indoor pool, a library, and community events, just minutes from Georgian Bay sunsets. 1,251 above grade sq.ft. Visit our website for more detailed information. (id:60365)
Property Details
| MLS® Number | S12355210 |
| Property Type | Single Family |
| Community Name | Wasaga Beach |
| AmenitiesNearBy | Beach, Golf Nearby |
| CommunityFeatures | Community Centre |
| Features | Irregular Lot Size |
| ParkingSpaceTotal | 2 |
| PoolType | Indoor Pool |
| Structure | Deck, Shed |
Building
| BathroomTotal | 2 |
| BedroomsAboveGround | 2 |
| BedroomsTotal | 2 |
| Age | 31 To 50 Years |
| Amenities | Fireplace(s) |
| Appliances | Dishwasher, Dryer, Stove, Water Heater, Washer, Refrigerator |
| ArchitecturalStyle | Bungalow |
| BasementDevelopment | Unfinished |
| BasementType | Crawl Space (unfinished) |
| ConstructionStyleAttachment | Detached |
| CoolingType | Central Air Conditioning |
| ExteriorFinish | Vinyl Siding |
| FireplacePresent | Yes |
| FireplaceTotal | 1 |
| FlooringType | Cork, Hardwood |
| FoundationType | Concrete |
| HalfBathTotal | 1 |
| HeatingFuel | Natural Gas |
| HeatingType | Forced Air |
| StoriesTotal | 1 |
| SizeInterior | 1100 - 1500 Sqft |
| Type | House |
| UtilityWater | Municipal Water |
Parking
| No Garage |
Land
| Acreage | No |
| LandAmenities | Beach, Golf Nearby |
| Sewer | Sanitary Sewer |
| SizeTotalText | Under 1/2 Acre |
| SurfaceWater | Lake/pond |
| ZoningDescription | Rm-1 |
Rooms
| Level | Type | Length | Width | Dimensions |
|---|---|---|---|---|
| Main Level | Kitchen | 3.45 m | 2.89 m | 3.45 m x 2.89 m |
| Main Level | Dining Room | 3.47 m | 3.45 m | 3.47 m x 3.45 m |
| Main Level | Living Room | 4.3 m | 3.42 m | 4.3 m x 3.42 m |
| Main Level | Primary Bedroom | 3.89 m | 3.43 m | 3.89 m x 3.43 m |
| Main Level | Bedroom | 3.42 m | 2.82 m | 3.42 m x 2.82 m |
| Main Level | Mud Room | 1.67 m | 1.53 m | 1.67 m x 1.53 m |
https://www.realtor.ca/real-estate/28756781/61-pennsylvania-avenue-wasaga-beach-wasaga-beach
Mark Faris
Broker
443 Bayview Drive
Barrie, Ontario L4N 8Y2
Alex Moncayo Fex
Salesperson
64 Hurontario St
Collingwood, Ontario L9Y 2L6

