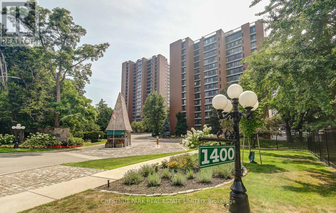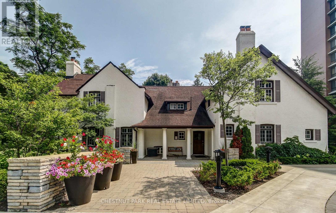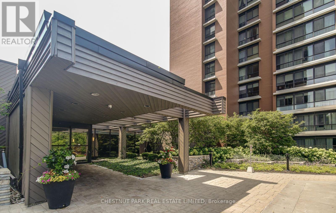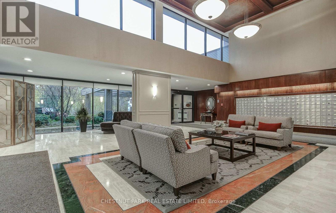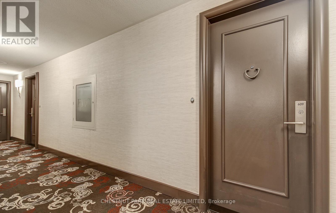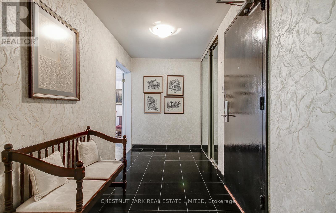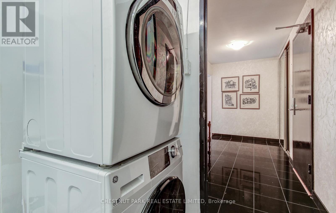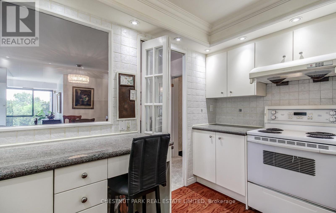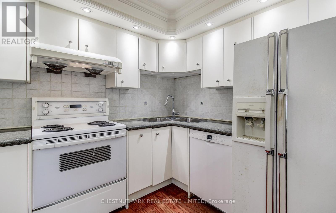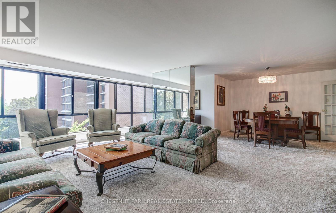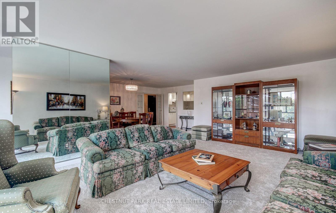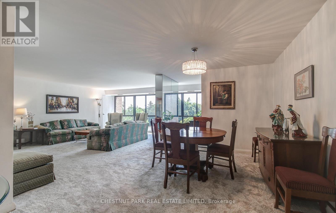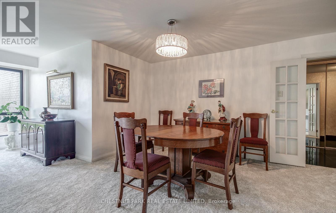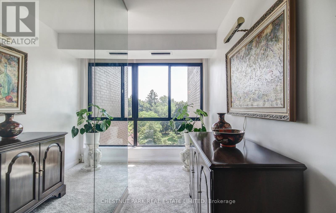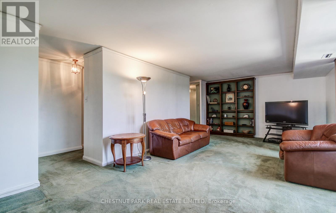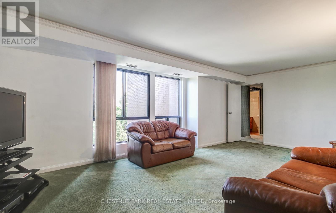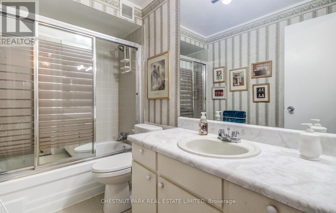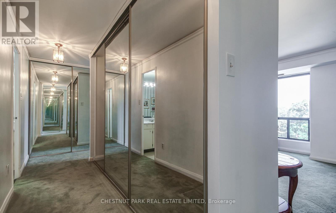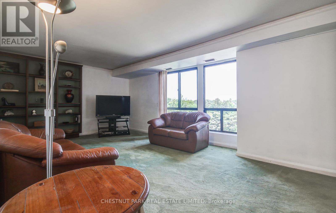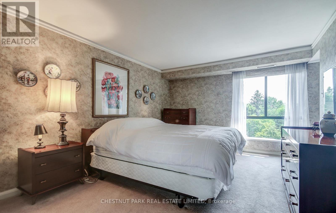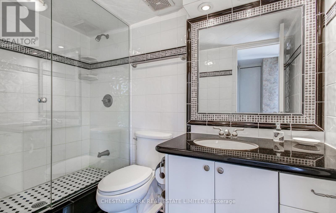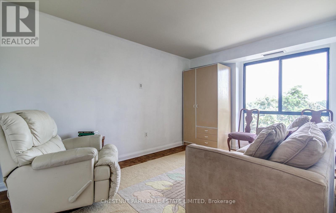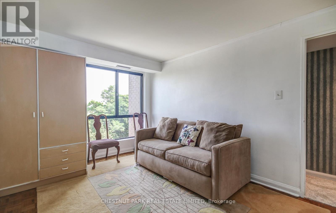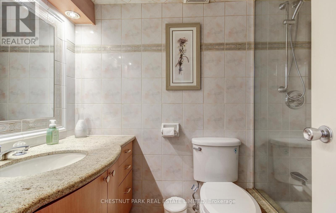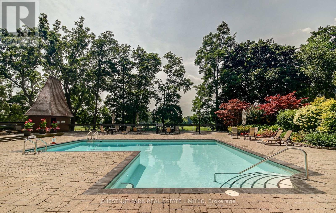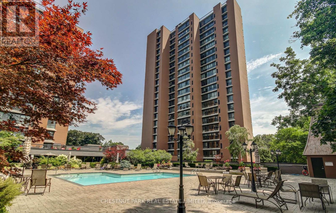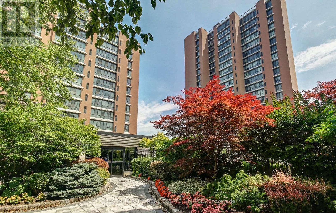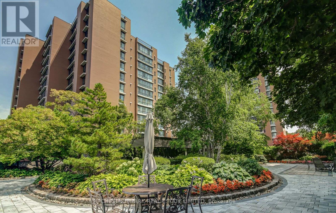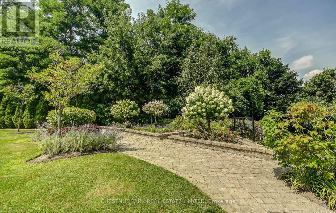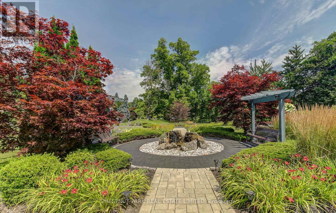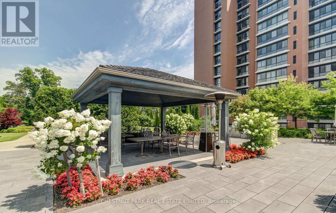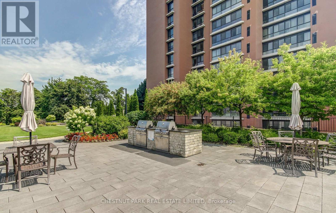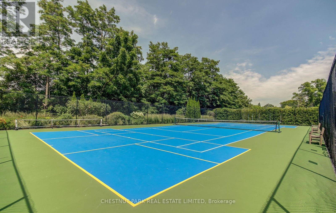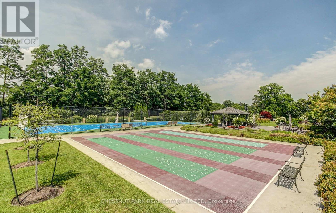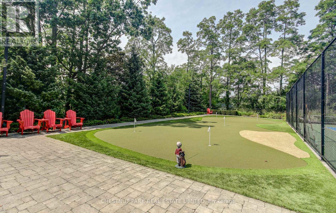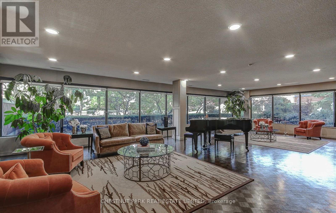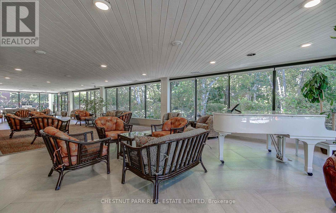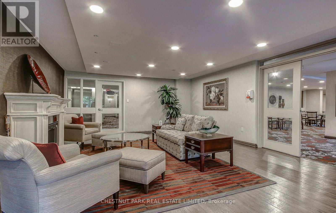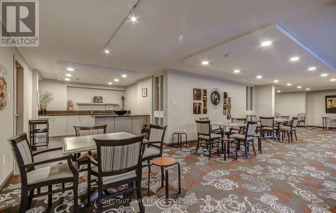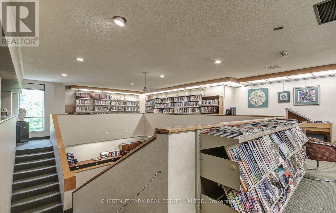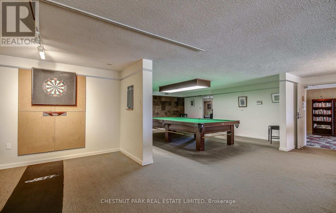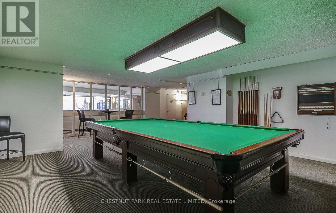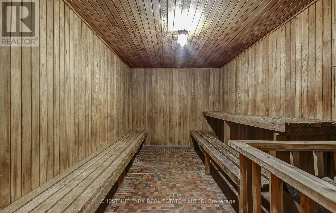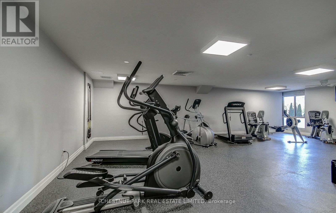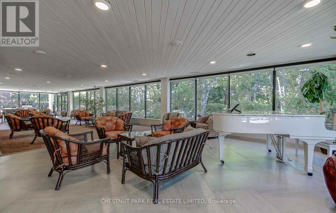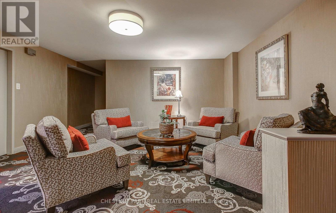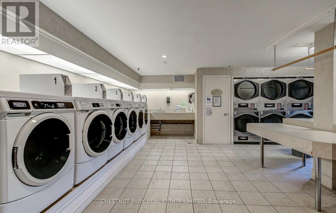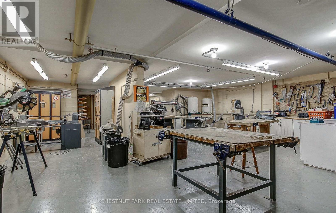609 - 1400 Dixie Road Mississauga, Ontario L5E 3E1
$959,000Maintenance, Heat, Electricity, Water, Cable TV, Common Area Maintenance, Insurance, Parking
$1,649.95 Monthly
Maintenance, Heat, Electricity, Water, Cable TV, Common Area Maintenance, Insurance, Parking
$1,649.95 MonthlyDiscover luxury living where elegance meets comfort. The Fairways is more than just a residence, it's a community designed to inspire and indulge. Step into this spacious 3-bedroom, 3-bathroom condo at the Fairways, the "Oakmount model", boasting approximately 1950 sq ft of refined living space. Oversized, south-east facing windows flood the unit with natural light, creating a serene atmosphere that complements its enviable views over Toronto Golf Club and Lakeview Golf Club as well as the stunning courtyard entrance to Fairways. This suite includes in-suite laundry, 1 owned underground parking spot and 1 exclusive use storage and 1 laundry locker. Truly an oasis in the city, nestled on 5.5 acres of beautifully landscaped grounds, this award-winning condo - voted GTA's Condo of the Year in 2021 - delivers a true country club lifestyle. Residents enjoy exclusive amenities such as a heated in-ground pool,, tennis courts, putting green, shuffleboard, pickle barn court, BBQ area, workshop, library, gym, billiards room, sauna, hair salon and car wash facilities. The McMaster heritage house serves as the perfect venue for special events (ample visitor parking), while 24-hour security and a weekday concierge offer peace of mind. Conveniently located near to major highways, Go Station, Pearson airport, Sherway Gardens plus the many restaurants and shops in the Old Village of Port Credit. An easy walk to Marie Curtis Park on the lake. Don't miss this opportunity to make this condominium your own! ( Primary bedroom is currently being used as a family room ) (id:60365)
Property Details
| MLS® Number | W12355041 |
| Property Type | Single Family |
| Community Name | Lakeview |
| AmenitiesNearBy | Golf Nearby, Hospital, Public Transit |
| CommunityFeatures | Pet Restrictions, Community Centre |
| Features | Rolling, Laundry- Coin Operated |
| ParkingSpaceTotal | 1 |
| PoolType | Outdoor Pool |
| Structure | Tennis Court, Patio(s) |
| ViewType | City View |
Building
| BathroomTotal | 3 |
| BedroomsAboveGround | 3 |
| BedroomsTotal | 3 |
| Age | 31 To 50 Years |
| Amenities | Car Wash, Security/concierge, Exercise Centre, Storage - Locker |
| Appliances | Barbeque, Dryer, Microwave, Oven, Stove, Washer, Window Coverings, Refrigerator |
| CoolingType | Central Air Conditioning |
| ExteriorFinish | Brick |
| FireProtection | Controlled Entry, Security Guard, Smoke Detectors |
| FlooringType | Carpeted, Wood, Ceramic, Tile |
| FoundationType | Poured Concrete |
| HeatingFuel | Natural Gas |
| HeatingType | Forced Air |
| SizeInterior | 1800 - 1999 Sqft |
| Type | Apartment |
Parking
| Underground | |
| Garage |
Land
| Acreage | No |
| LandAmenities | Golf Nearby, Hospital, Public Transit |
| LandscapeFeatures | Landscaped |
| SurfaceWater | Pond Or Stream |
Rooms
| Level | Type | Length | Width | Dimensions |
|---|---|---|---|---|
| Flat | Living Room | 6.48 m | 5.96 m | 6.48 m x 5.96 m |
| Flat | Dining Room | 4.66 m | 3.46 m | 4.66 m x 3.46 m |
| Flat | Kitchen | 2.9 m | 3.46 m | 2.9 m x 3.46 m |
| Flat | Primary Bedroom | 6.94 m | 3.85 m | 6.94 m x 3.85 m |
| Flat | Bedroom 2 | 5.44 m | 4.42 m | 5.44 m x 4.42 m |
| Flat | Bedroom 3 | 2.93 m | 4.46 m | 2.93 m x 4.46 m |
| Flat | Foyer | 4.17 m | 1.94 m | 4.17 m x 1.94 m |
| Flat | Laundry Room | 1.64 m | 2.69 m | 1.64 m x 2.69 m |
https://www.realtor.ca/real-estate/28756381/609-1400-dixie-road-mississauga-lakeview-lakeview
Marion Dick
Broker
1300 Yonge St Ground Flr
Toronto, Ontario M4T 1X3
Maggie Hillmer
Salesperson
1300 Yonge St Ground Flr
Toronto, Ontario M4T 1X3

