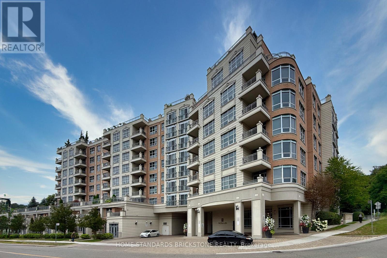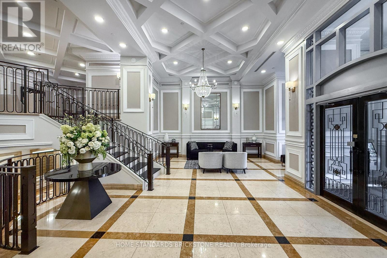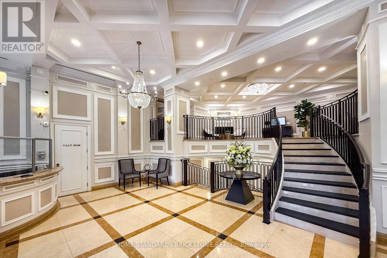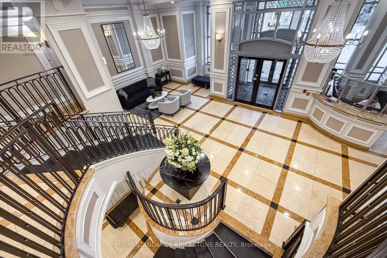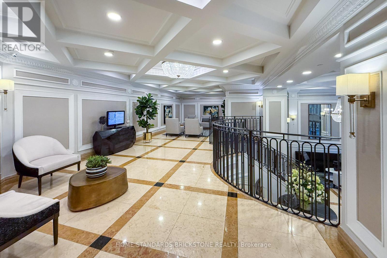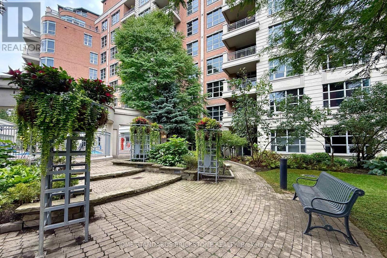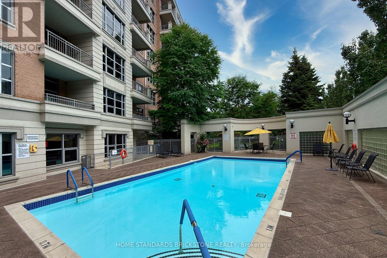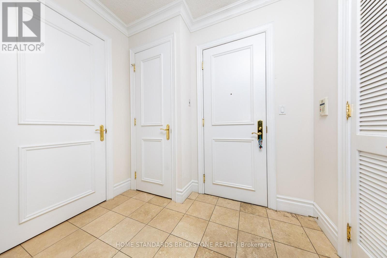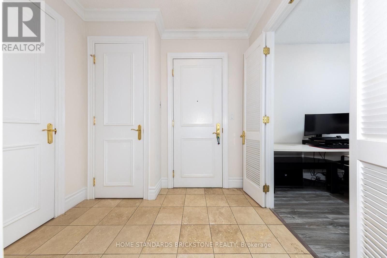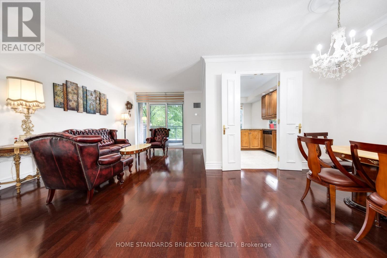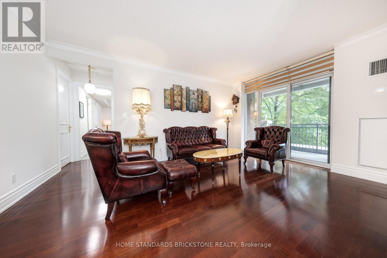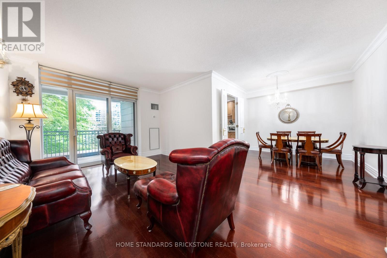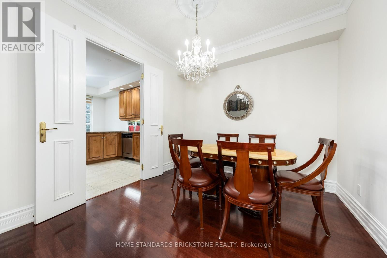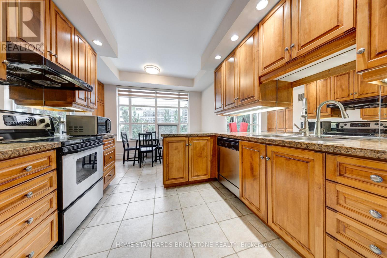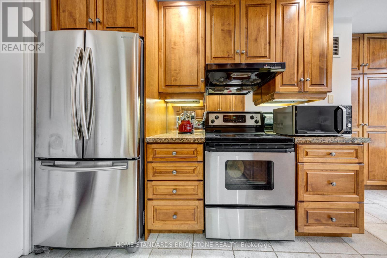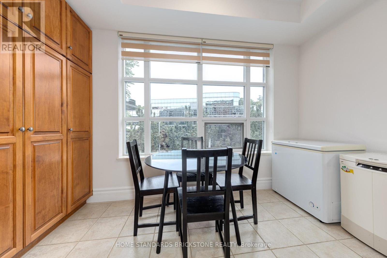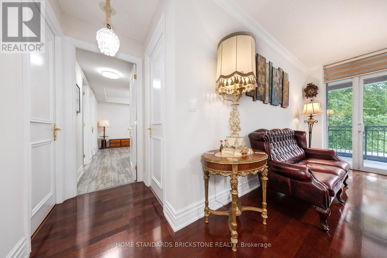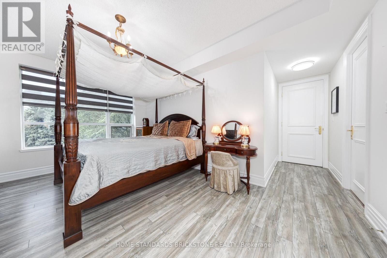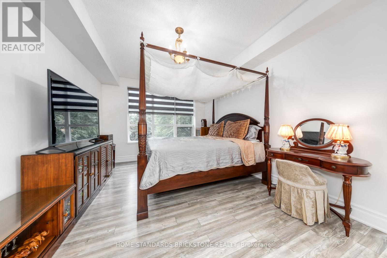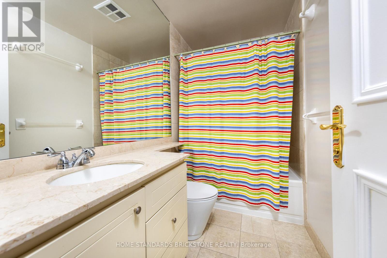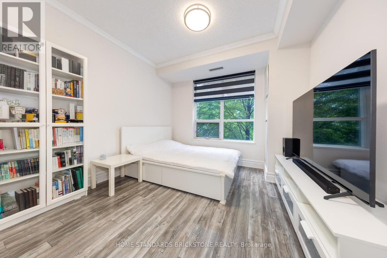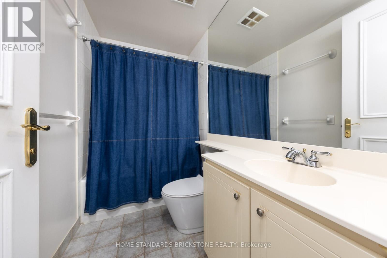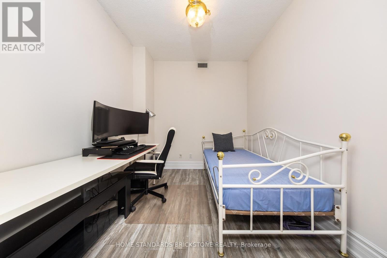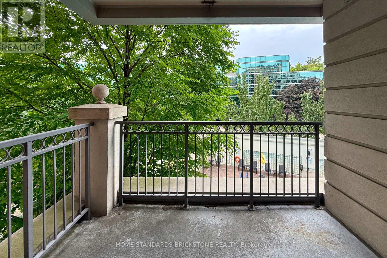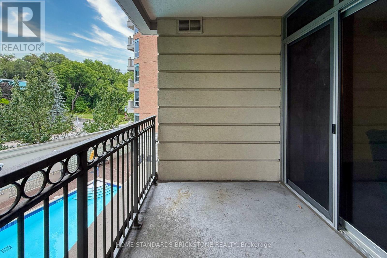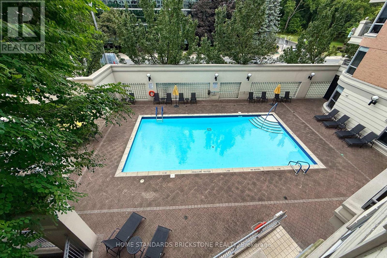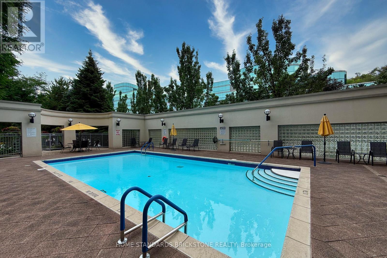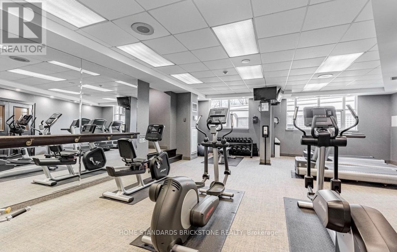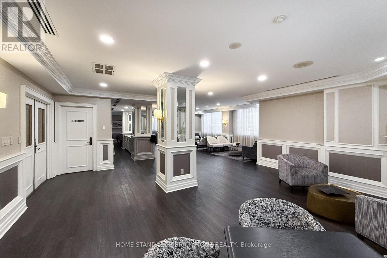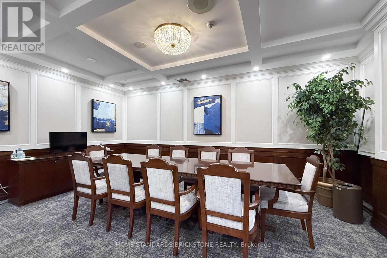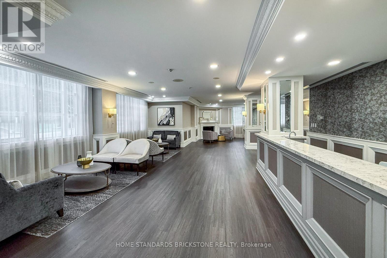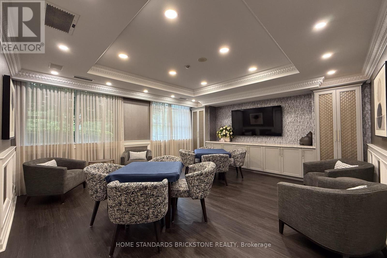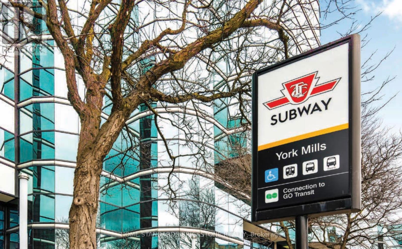310 - 10 Old York Mills Road Toronto, Ontario M2P 2G9
$1,280,000Maintenance, Heat, Water, Common Area Maintenance, Insurance, Parking
$1,450.75 Monthly
Maintenance, Heat, Water, Common Area Maintenance, Insurance, Parking
$1,450.75 MonthlyPrestigious Tridel luxury condo in Torontos exclusive Hoggs Hollow, surrounded by nature-filled views, rolling hills, and the West Don River, a true resort-style setting in the city. Approximately 1,320 sq.ft. with high ceilings, 2 owned parking spaces, large locker, and a den that can be a 3rd bedroom. Spacious primary suite with walk-in closet, ensuite, and large picture window. Eat-in kitchen with granite counters and Stainless Steel Appliances. Beautifully landscaped grounds with outdoor pool, excellent facilities, and 24-hour concierge. Steps to York Mills Subway, minutes to Hwy 401, golf courses, top schools, shops, and restaurants. (id:60365)
Property Details
| MLS® Number | C12355221 |
| Property Type | Single Family |
| Community Name | Bridle Path-Sunnybrook-York Mills |
| CommunityFeatures | Pet Restrictions |
| Features | Balcony |
| ParkingSpaceTotal | 2 |
Building
| BathroomTotal | 2 |
| BedroomsAboveGround | 2 |
| BedroomsBelowGround | 1 |
| BedroomsTotal | 3 |
| Amenities | Storage - Locker |
| Appliances | Garage Door Opener Remote(s), Dishwasher, Dryer, Stove, Washer, Window Coverings, Refrigerator |
| CoolingType | Central Air Conditioning |
| ExteriorFinish | Concrete |
| FlooringType | Laminate, Ceramic |
| HeatingFuel | Natural Gas |
| HeatingType | Forced Air |
| SizeInterior | 1200 - 1399 Sqft |
| Type | Apartment |
Parking
| Underground | |
| Garage |
Land
| Acreage | No |
Rooms
| Level | Type | Length | Width | Dimensions |
|---|---|---|---|---|
| Flat | Living Room | 5.12 m | 3.66 m | 5.12 m x 3.66 m |
| Flat | Dining Room | 3.12 m | 3.04 m | 3.12 m x 3.04 m |
| Flat | Kitchen | 3.01 m | 2.81 m | 3.01 m x 2.81 m |
| Flat | Eating Area | 3.3 m | 1.94 m | 3.3 m x 1.94 m |
| Flat | Primary Bedroom | 5.23 m | 3.35 m | 5.23 m x 3.35 m |
| Flat | Bedroom 2 | 3.4 m | 3.35 m | 3.4 m x 3.35 m |
| Flat | Den | 2.9 m | 2.59 m | 2.9 m x 2.59 m |
Eric Han
Salesperson
180 Steeles Ave W #30 & 31
Thornhill, Ontario L4J 2L1

