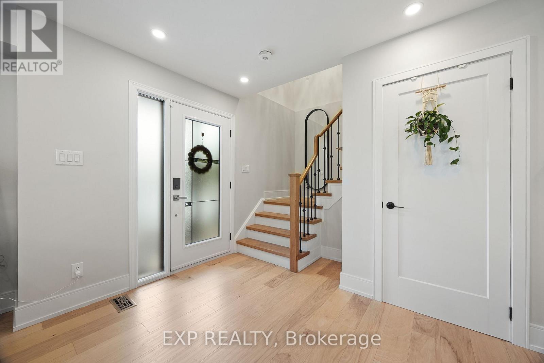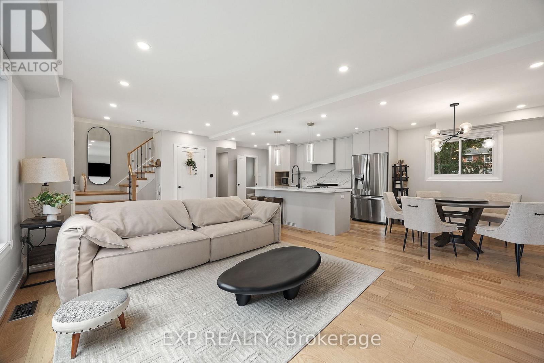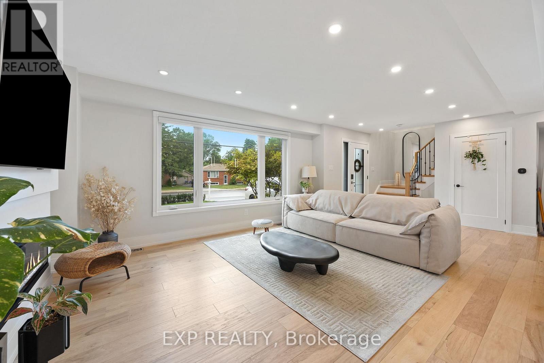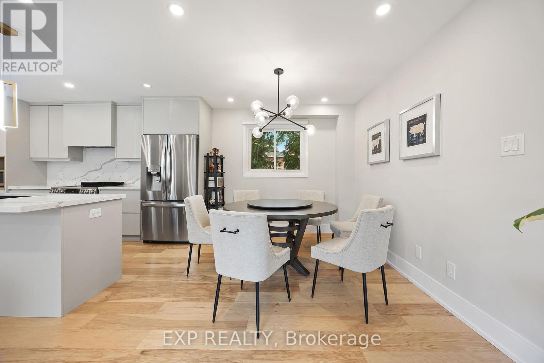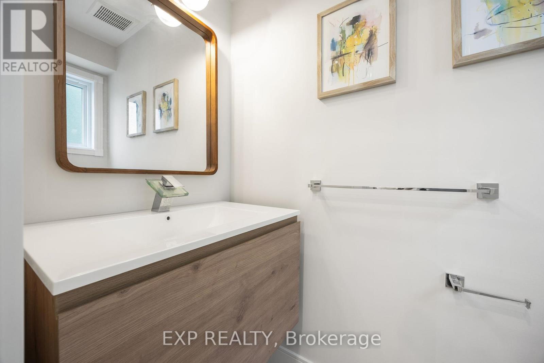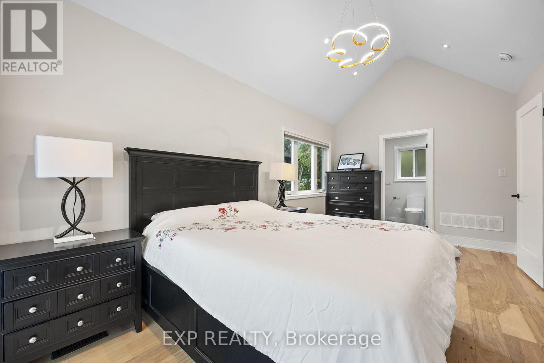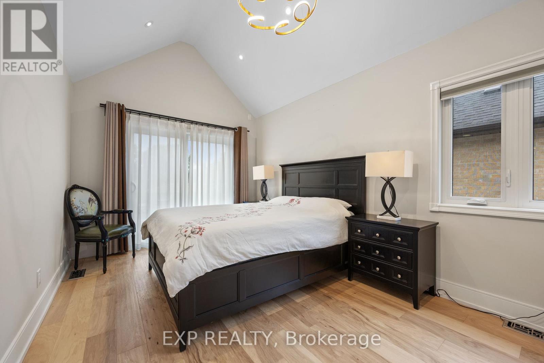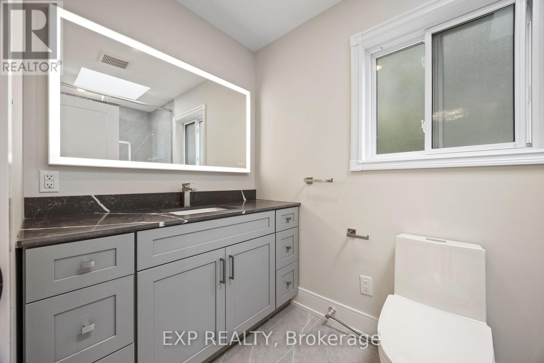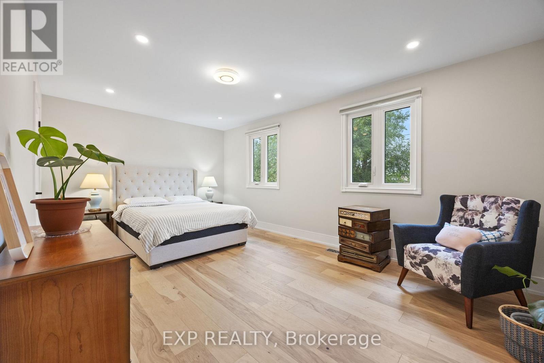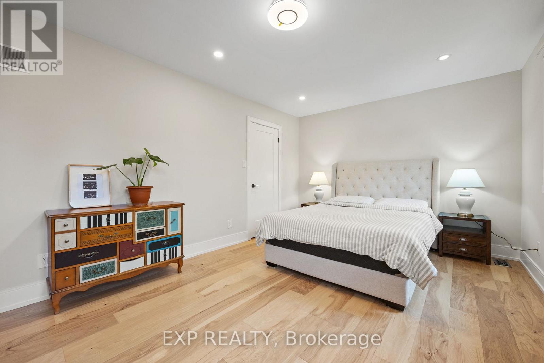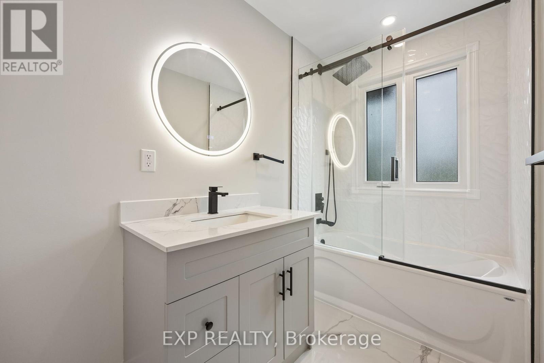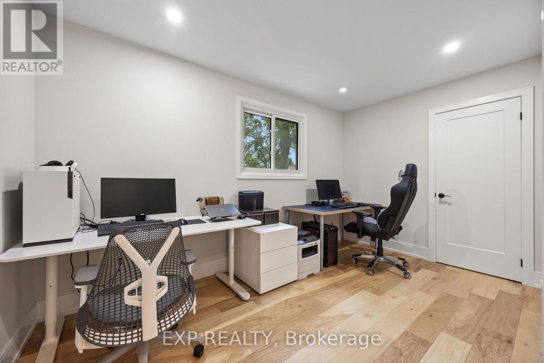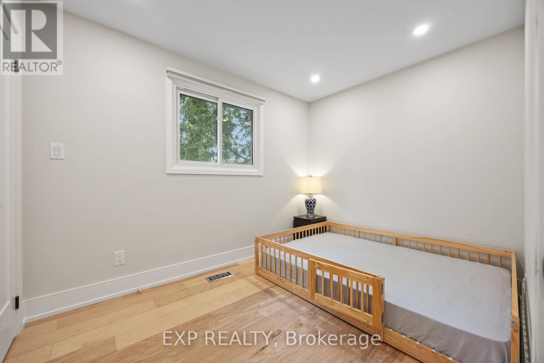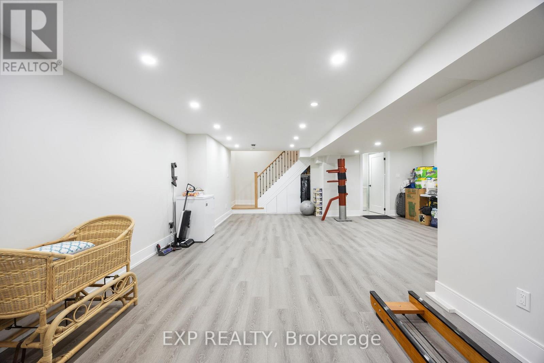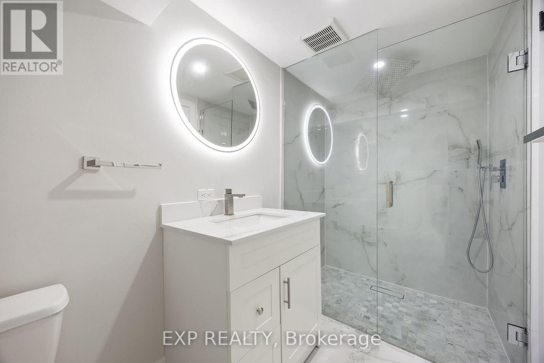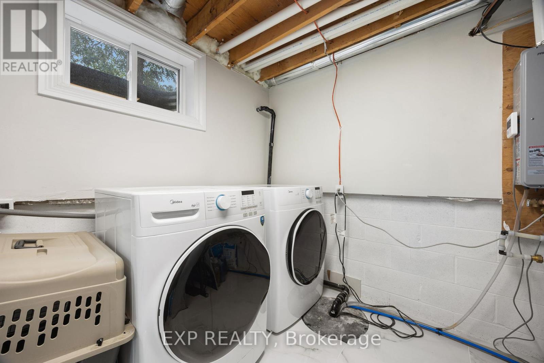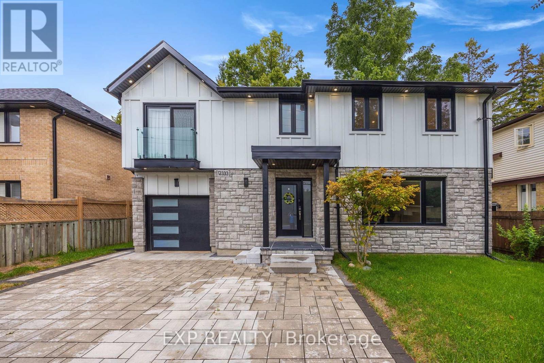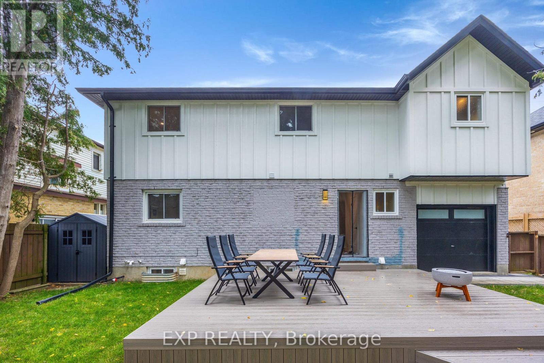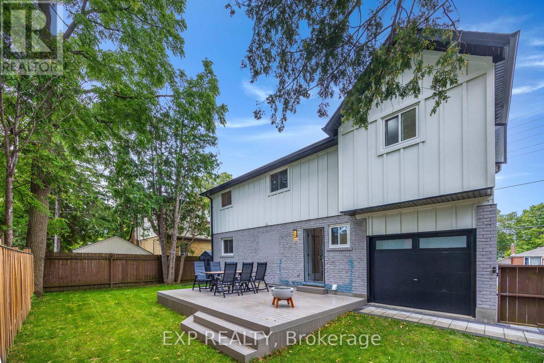5 Bedroom
4 Bathroom
2000 - 2500 sqft
Fireplace
Central Air Conditioning
Forced Air
$1,289,000
Stunning 4-bedroom, 4-bath custom home located in the heart of Stouffville, offering over 2,500 square feet of elegant living space. The open-concept design is both sophisticated and functional, featuring premium upgrades throughout the home. The kitchen is beautifully finished with quartz countertops and backsplash, custom cabinetry, and LG ThinQ stainless steel appliances. The primary suite showcases a vaulted ceiling, while the living area is enhanced by a contemporary fireplace and designer mirrors, creating a perfect balance of style and comfort.The fully finished basement extends the living experience with an open-concept layout and a full bathroom, ideal for entertaining or additional family living. Natural light fills the home throughout the day, and the backyard is perfect for summer gatherings with a brand-new 300-square-foot PVC deck built in 2024.Additional recent upgrades include brand-new gutter guards (2025), a new storage shed (2024), an ESA-certified EV charging station in the garage, a water softener, and a Waterdrop RO system. This home is truly move-in ready and awaits the personal touch of its new owner. (id:60365)
Property Details
|
MLS® Number
|
N12355738 |
|
Property Type
|
Single Family |
|
Community Name
|
Stouffville |
|
AmenitiesNearBy
|
Golf Nearby, Park, Schools |
|
CommunityFeatures
|
Community Centre |
|
ParkingSpaceTotal
|
6 |
|
Structure
|
Shed |
Building
|
BathroomTotal
|
4 |
|
BedroomsAboveGround
|
4 |
|
BedroomsBelowGround
|
1 |
|
BedroomsTotal
|
5 |
|
Age
|
16 To 30 Years |
|
Amenities
|
Fireplace(s) |
|
Appliances
|
Water Heater, Water Purifier, Water Softener, Blinds, Dishwasher, Dryer, Stove, Washer, Wine Fridge, Refrigerator |
|
BasementDevelopment
|
Finished |
|
BasementType
|
N/a (finished) |
|
ConstructionStyleAttachment
|
Detached |
|
CoolingType
|
Central Air Conditioning |
|
ExteriorFinish
|
Wood, Brick |
|
FireplacePresent
|
Yes |
|
FireplaceTotal
|
1 |
|
FlooringType
|
Hardwood, Laminate, Ceramic |
|
FoundationType
|
Concrete |
|
HalfBathTotal
|
1 |
|
HeatingFuel
|
Natural Gas |
|
HeatingType
|
Forced Air |
|
StoriesTotal
|
2 |
|
SizeInterior
|
2000 - 2500 Sqft |
|
Type
|
House |
|
UtilityWater
|
Municipal Water |
Parking
Land
|
Acreage
|
No |
|
FenceType
|
Fenced Yard |
|
LandAmenities
|
Golf Nearby, Park, Schools |
|
Sewer
|
Sanitary Sewer |
|
SizeDepth
|
78 Ft |
|
SizeFrontage
|
55 Ft ,10 In |
|
SizeIrregular
|
55.9 X 78 Ft |
|
SizeTotalText
|
55.9 X 78 Ft |
Rooms
| Level |
Type |
Length |
Width |
Dimensions |
|
Second Level |
Primary Bedroom |
5.36 m |
3.05 m |
5.36 m x 3.05 m |
|
Second Level |
Bathroom |
3.05 m |
1.6 m |
3.05 m x 1.6 m |
|
Second Level |
Bedroom 2 |
5.43 m |
2.94 m |
5.43 m x 2.94 m |
|
Second Level |
Bedroom 3 |
3.99 m |
2.38 m |
3.99 m x 2.38 m |
|
Second Level |
Bedroom 4 |
3.25 m |
2.38 m |
3.25 m x 2.38 m |
|
Second Level |
Bathroom |
2.94 m |
1.47 m |
2.94 m x 1.47 m |
|
Basement |
Bedroom |
7.62 m |
3.42 m |
7.62 m x 3.42 m |
|
Basement |
Bathroom |
2.91 m |
1.45 m |
2.91 m x 1.45 m |
|
Main Level |
Living Room |
5.21 m |
2.72 m |
5.21 m x 2.72 m |
|
Main Level |
Kitchen |
4.26 m |
2.43 m |
4.26 m x 2.43 m |
|
Main Level |
Dining Room |
3.35 m |
2.43 m |
3.35 m x 2.43 m |
Utilities
|
Cable
|
Installed |
|
Electricity
|
Installed |
|
Sewer
|
Installed |
https://www.realtor.ca/real-estate/28757840/12333-ninth-line-whitchurch-stouffville-stouffville-stouffville


