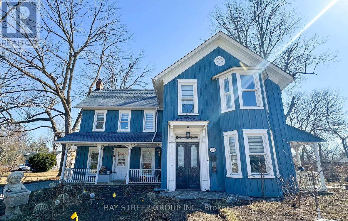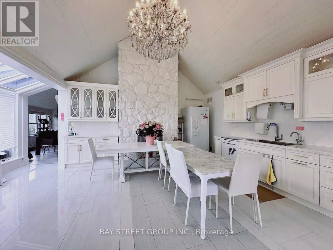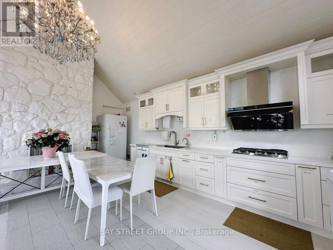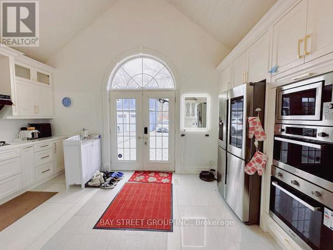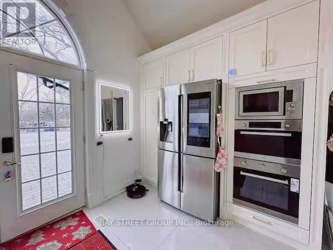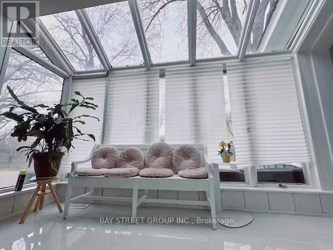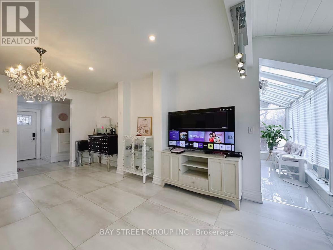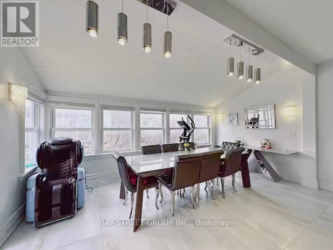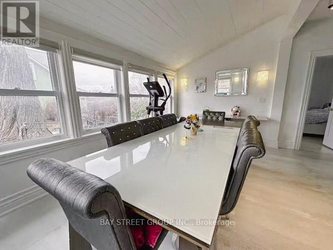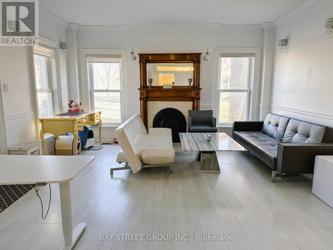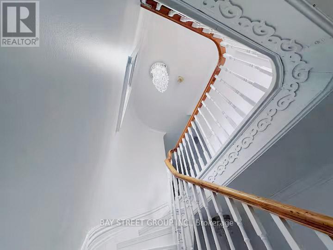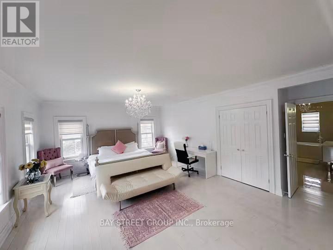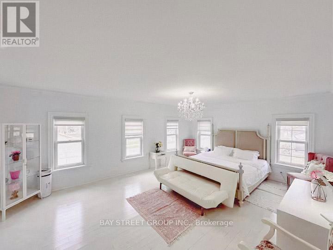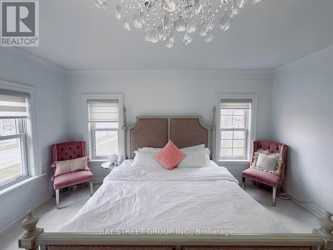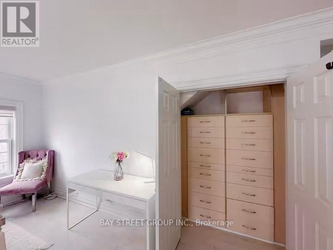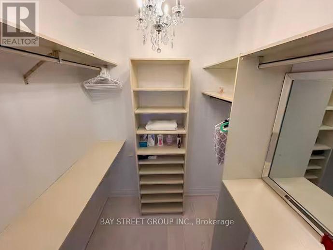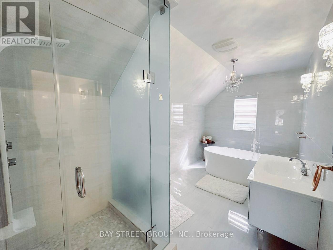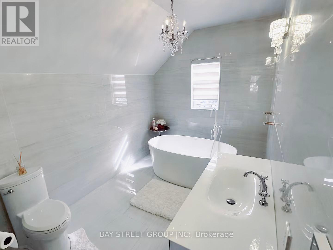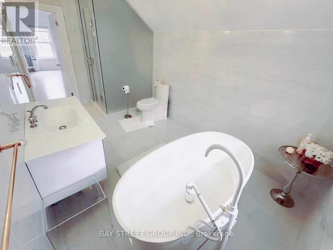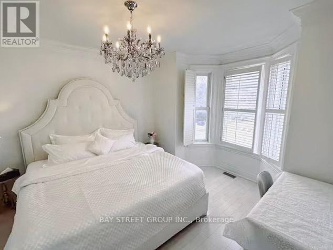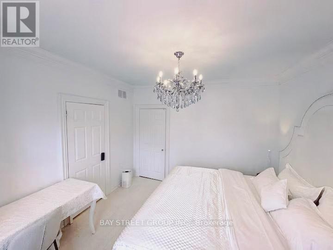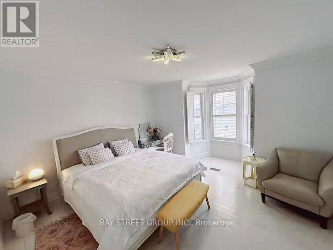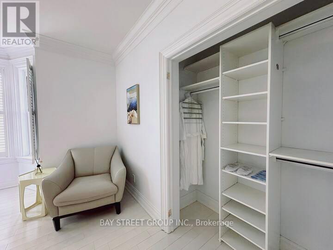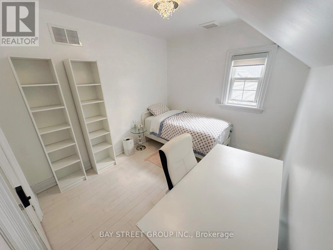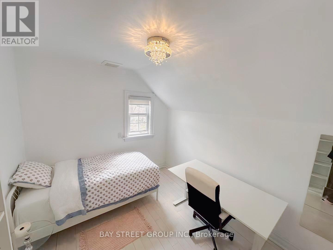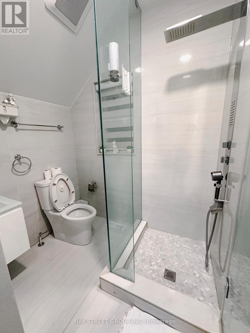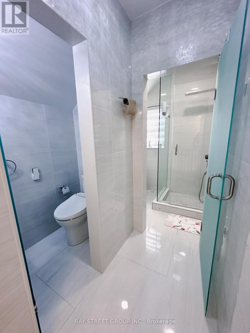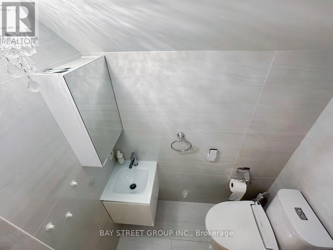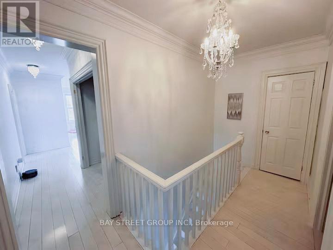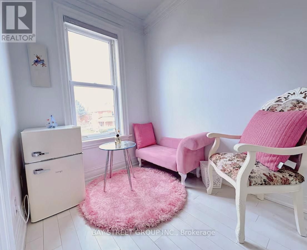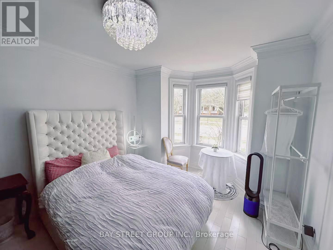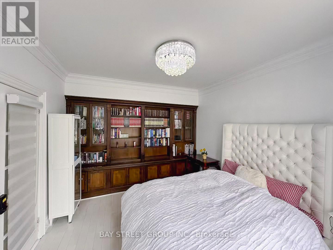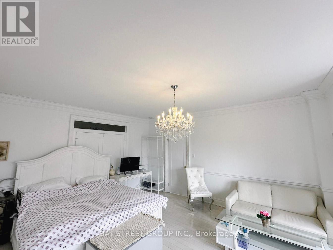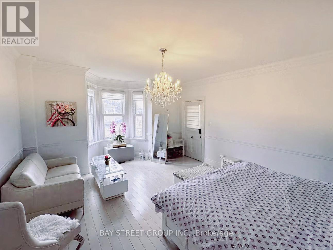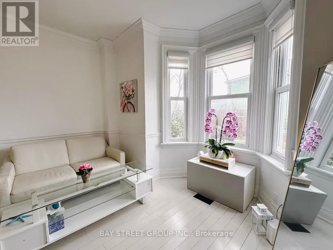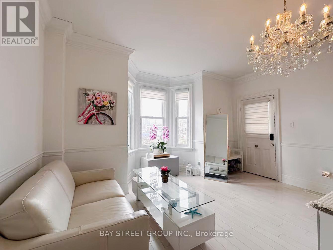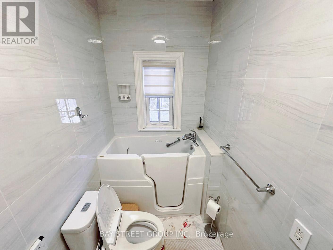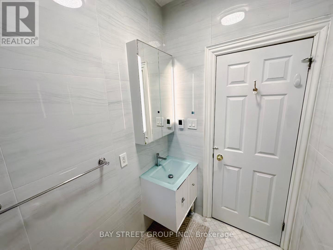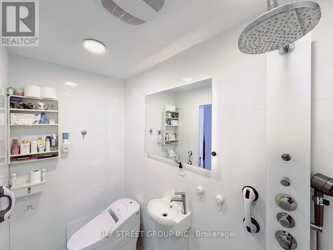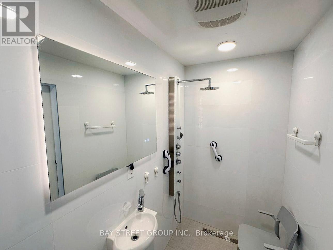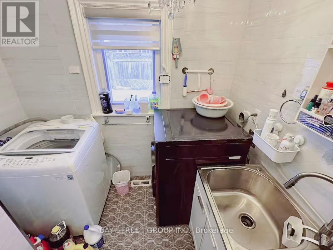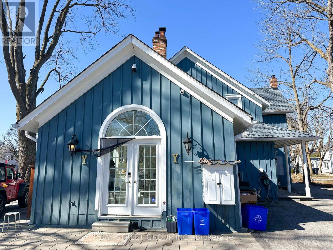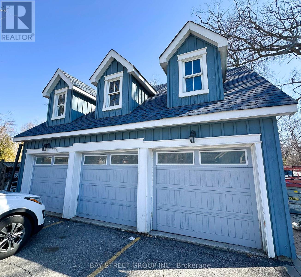109 Main Unionville Street Markham, Ontario L3R 2G1
$3,690,000
Heritage Treasure In Historic Unionville (Circa 1880) Designated Heritage Property Set On A Premium 100' X 341' Irregular Ravine Lot, Beautifully Renovated To Combine 19th-Century Charm With Modern Comfort. Four Entrances On The Main Floor Provide Unique Flow And Versatility, Crown Molding, 2 Fireplaces, and Expansive Windows. Main Floor Offers 3 Rooms Can Serve As Bedrooms/Offices/Family Room, 2 Washrooms Designed For Elderly and Accessibility. Spacious Living And Dining Rooms, And A Large Modern Kitchen, Cathedral Ceiling, Stunning Floor-to-Ceiling Stone Fireplace. Second Floor Primary Suite Offers A 4-Piece Ensuite And Walk-In Closet. Second Floor Also Offers 3 Additional Bedrooms and Second Full Washroom. Detached 3-Car Garage, Inground Pool, Ample Parking With EV Charger. Just Steps To Unionville Main Street, Toogood Pond, Charming Boutiques, Banks, Dining, And Top-Ranked Schools. (id:60365)
Property Details
| MLS® Number | N12355806 |
| Property Type | Single Family |
| Community Name | Unionville |
| AmenitiesNearBy | Park, Schools |
| EquipmentType | Water Heater |
| Features | Ravine, Conservation/green Belt, Carpet Free |
| ParkingSpaceTotal | 13 |
| PoolType | Inground Pool |
| RentalEquipmentType | Water Heater |
Building
| BathroomTotal | 4 |
| BedroomsAboveGround | 4 |
| BedroomsTotal | 4 |
| Age | 100+ Years |
| Appliances | Dishwasher, Dryer, Microwave, Oven, Hood Fan, Stove, Washer, Window Coverings, Refrigerator |
| BasementDevelopment | Unfinished |
| BasementType | N/a (unfinished) |
| ConstructionStyleAttachment | Detached |
| CoolingType | Central Air Conditioning |
| ExteriorFinish | Wood |
| FireplacePresent | Yes |
| FoundationType | Stone |
| HeatingFuel | Natural Gas |
| HeatingType | Forced Air |
| StoriesTotal | 2 |
| SizeInterior | 3500 - 5000 Sqft |
| Type | House |
| UtilityWater | Municipal Water |
Parking
| Detached Garage | |
| Garage |
Land
| Acreage | No |
| LandAmenities | Park, Schools |
| Sewer | Sanitary Sewer |
| SizeDepth | 341 Ft ,4 In |
| SizeFrontage | 100 Ft ,2 In |
| SizeIrregular | 100.2 X 341.4 Ft ; South-249.84 Ft And Rear-132.71 Ft |
| SizeTotalText | 100.2 X 341.4 Ft ; South-249.84 Ft And Rear-132.71 Ft |
| ZoningDescription | Residential |
https://www.realtor.ca/real-estate/28757990/109-main-unionville-street-markham-unionville-unionville
Selina Zeng
Salesperson
8300 Woodbine Ave Ste 500
Markham, Ontario L3R 9Y7

