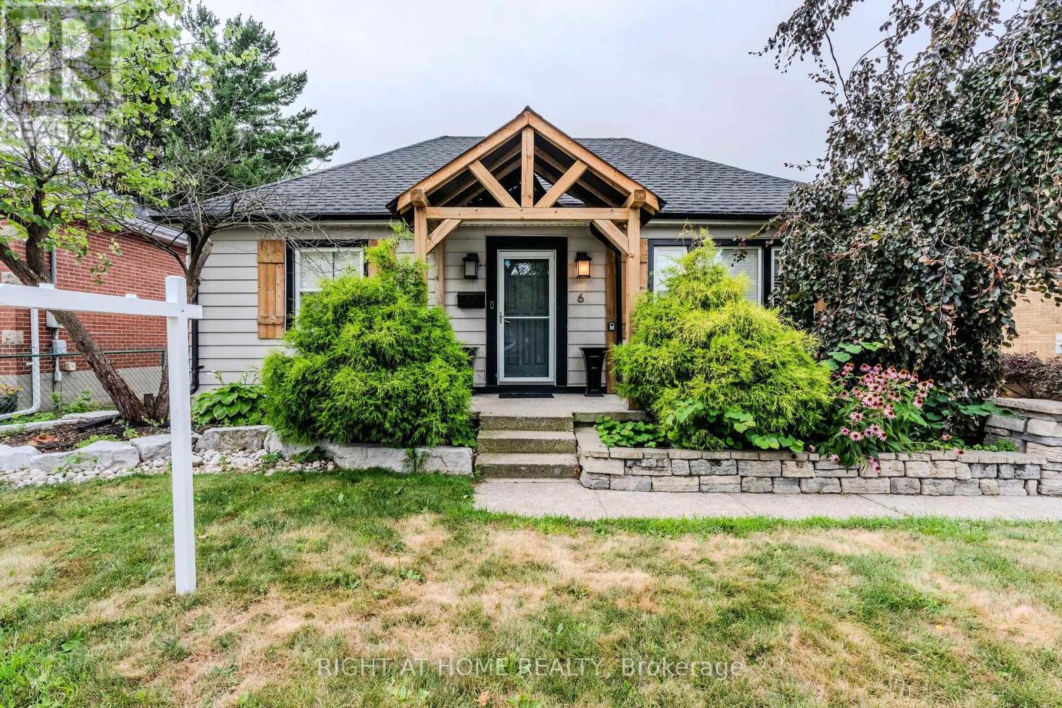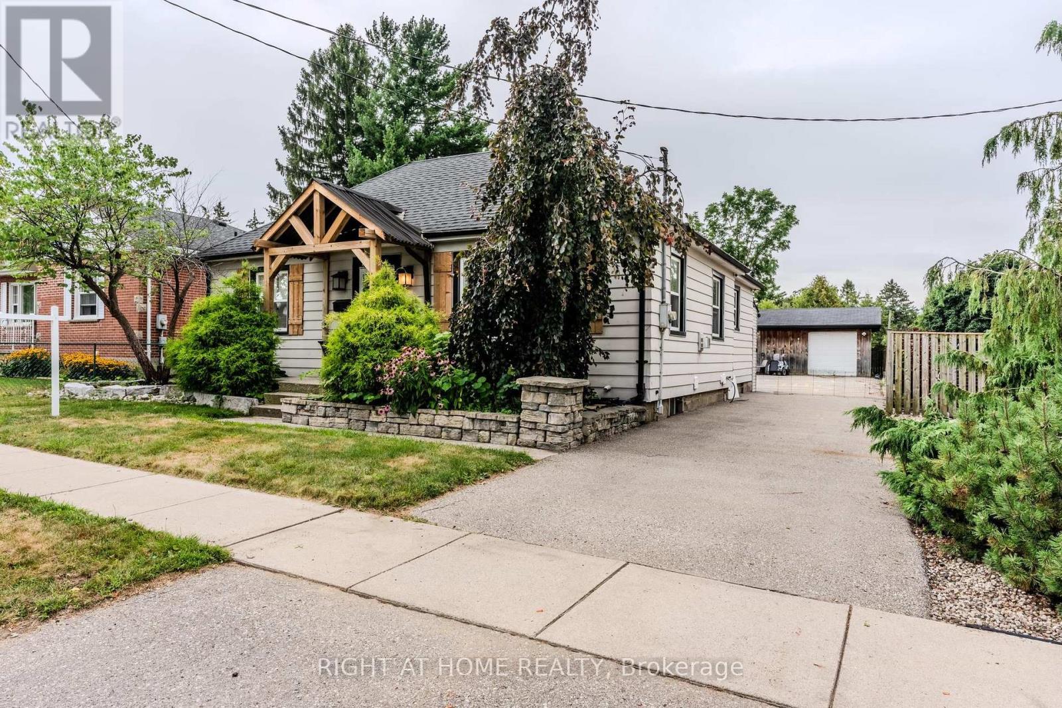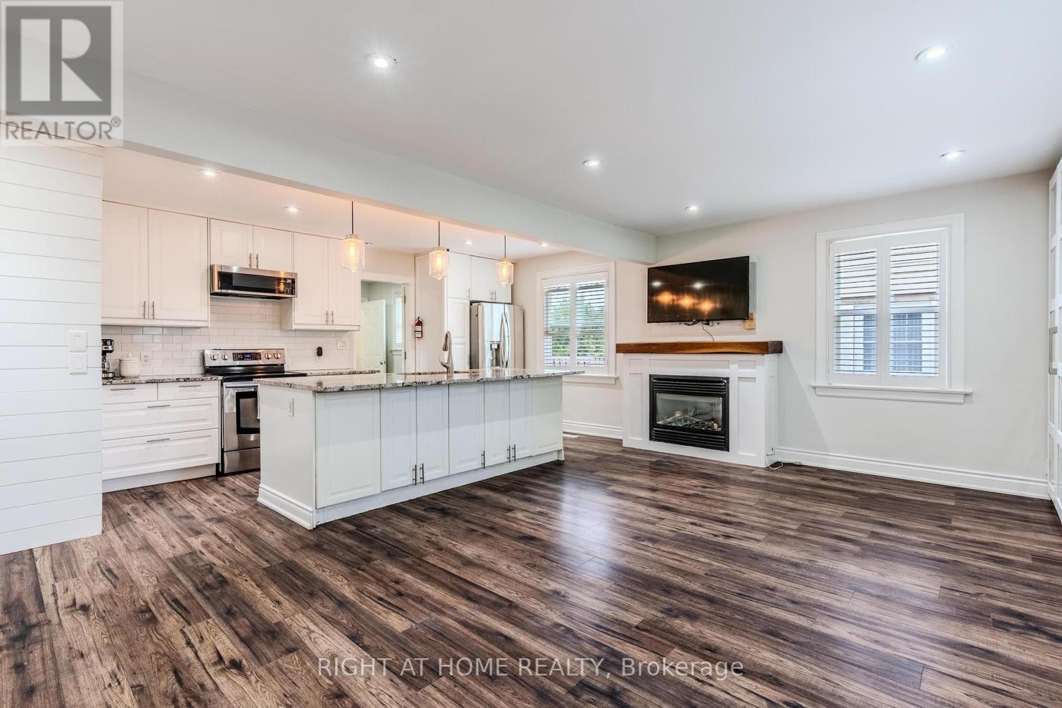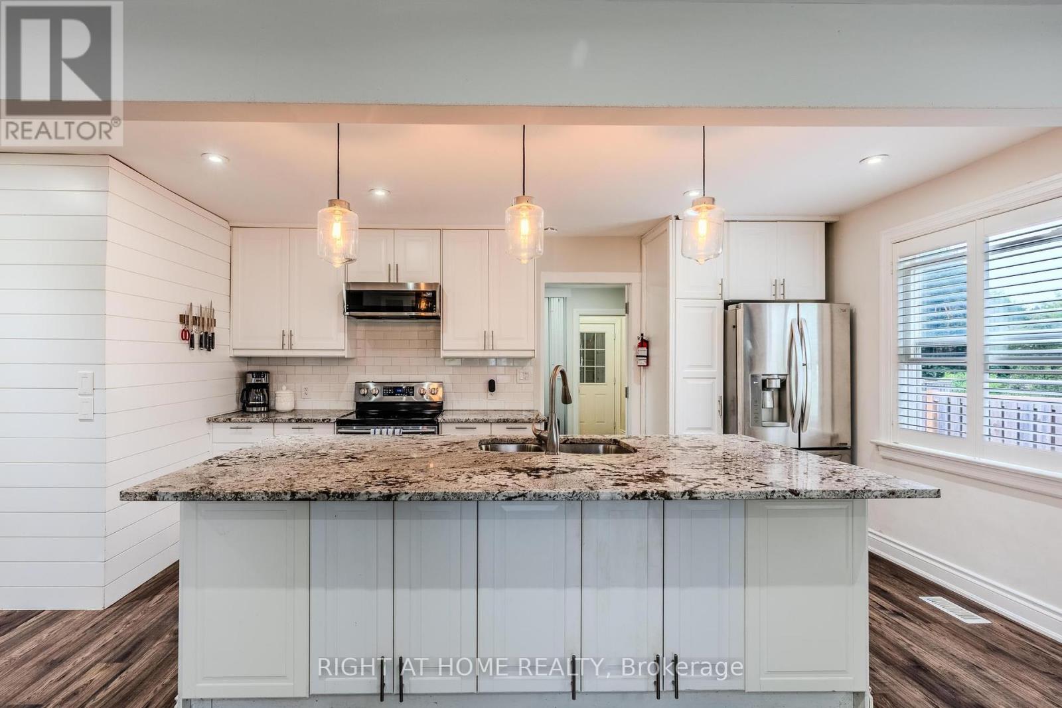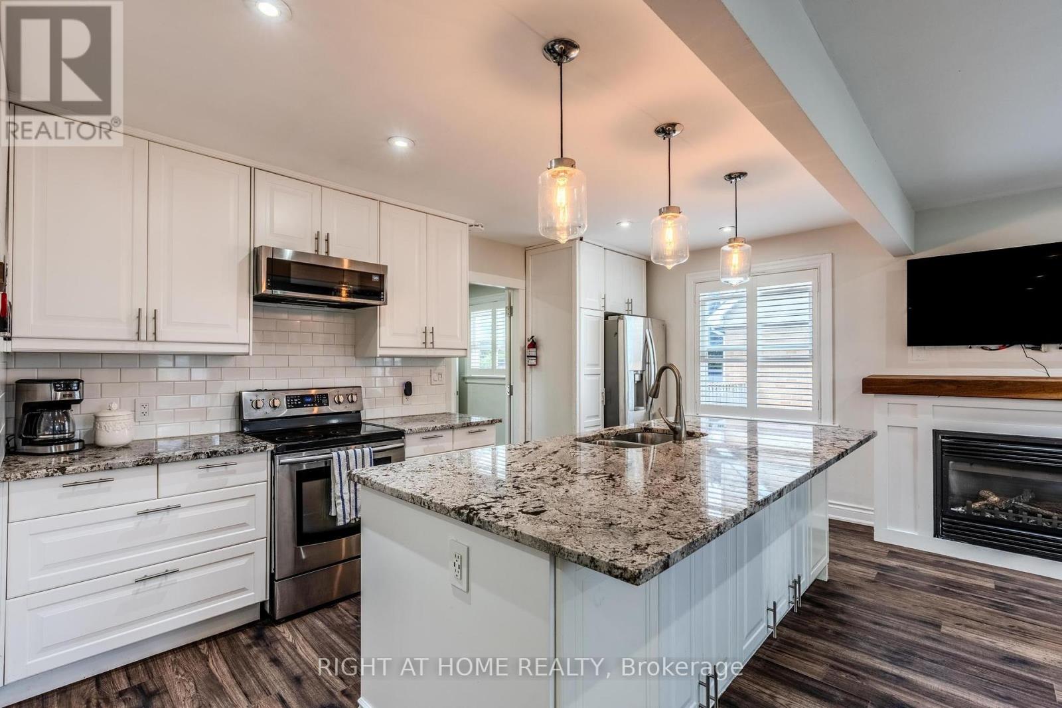6 Sussex Avenue Brant, Ontario N3R 2G6
$599,000
Beautifully updated 2+2 bedroom bungalow with in-law suite! The main floor boasts open-concept living with a gas fireplace, pot lights, and a modern kitchen with granite counters, sleek cabinetry & stainless steel appliances. A second living area offers another cozy fireplace and walkout to a private backyard with a covered deck and above-ground pool.The finished lower level includes 3 bedrooms, a second kitchen, and a spacious rec roomideal for extended family or excellent income potential.Outside, the detached garage doubles as a dream workshop/man-cave, while the paved driveway accommodates up to 6 vehicles.All this in a prime Terrace Hill location close to schools, parks, shopping & amenities! (id:60365)
Property Details
| MLS® Number | X12355891 |
| Property Type | Single Family |
| Community Name | Brantford Twp |
| AmenitiesNearBy | Park, Place Of Worship, Public Transit, Schools |
| CommunityFeatures | School Bus, Community Centre |
| EquipmentType | Water Heater - Gas, Water Heater |
| Features | In-law Suite |
| ParkingSpaceTotal | 7 |
| PoolType | Above Ground Pool |
| RentalEquipmentType | Water Heater - Gas, Water Heater |
Building
| BathroomTotal | 2 |
| BedroomsAboveGround | 2 |
| BedroomsBelowGround | 3 |
| BedroomsTotal | 5 |
| Age | 51 To 99 Years |
| Amenities | Fireplace(s) |
| Appliances | Dishwasher, Dryer, Microwave, Hood Fan, Stove, Washer, Refrigerator |
| ArchitecturalStyle | Bungalow |
| BasementDevelopment | Finished |
| BasementType | Full (finished) |
| ConstructionStyleAttachment | Detached |
| CoolingType | Central Air Conditioning |
| ExteriorFinish | Vinyl Siding |
| FireplacePresent | Yes |
| FireplaceTotal | 2 |
| FoundationType | Poured Concrete |
| HeatingFuel | Natural Gas |
| HeatingType | Forced Air |
| StoriesTotal | 1 |
| SizeInterior | 700 - 1100 Sqft |
| Type | House |
| UtilityWater | Municipal Water |
Parking
| Detached Garage | |
| Garage |
Land
| Acreage | No |
| LandAmenities | Park, Place Of Worship, Public Transit, Schools |
| Sewer | Sanitary Sewer |
| SizeDepth | 139 Ft |
| SizeFrontage | 50 Ft |
| SizeIrregular | 50 X 139 Ft |
| SizeTotalText | 50 X 139 Ft |
| ZoningDescription | Rc1 |
Rooms
| Level | Type | Length | Width | Dimensions |
|---|---|---|---|---|
| Lower Level | Kitchen | 4.57 m | 2.74 m | 4.57 m x 2.74 m |
| Lower Level | Bathroom | Measurements not available | ||
| Lower Level | Bedroom | 3.05 m | 3.05 m | 3.05 m x 3.05 m |
| Lower Level | Bedroom | 3.05 m | 3.05 m | 3.05 m x 3.05 m |
| Lower Level | Bedroom | 2.44 m | 2.44 m | 2.44 m x 2.44 m |
| Main Level | Foyer | 1.07 m | 3.53 m | 1.07 m x 3.53 m |
| Main Level | Living Room | 3.51 m | 4.98 m | 3.51 m x 4.98 m |
| Main Level | Dining Room | 2.72 m | 3.73 m | 2.72 m x 3.73 m |
| Main Level | Kitchen | 2.97 m | 3.15 m | 2.97 m x 3.15 m |
| Main Level | Bedroom | 2.62 m | 2.72 m | 2.62 m x 2.72 m |
| Main Level | Bedroom | 2.36 m | 4.11 m | 2.36 m x 4.11 m |
| Main Level | Bathroom | Measurements not available |
https://www.realtor.ca/real-estate/28758336/6-sussex-avenue-brant-brantford-twp-brantford-twp
Alexis Soha
Salesperson
480 Eglinton Ave W #34
Mississauga, Ontario L5R 0G2

