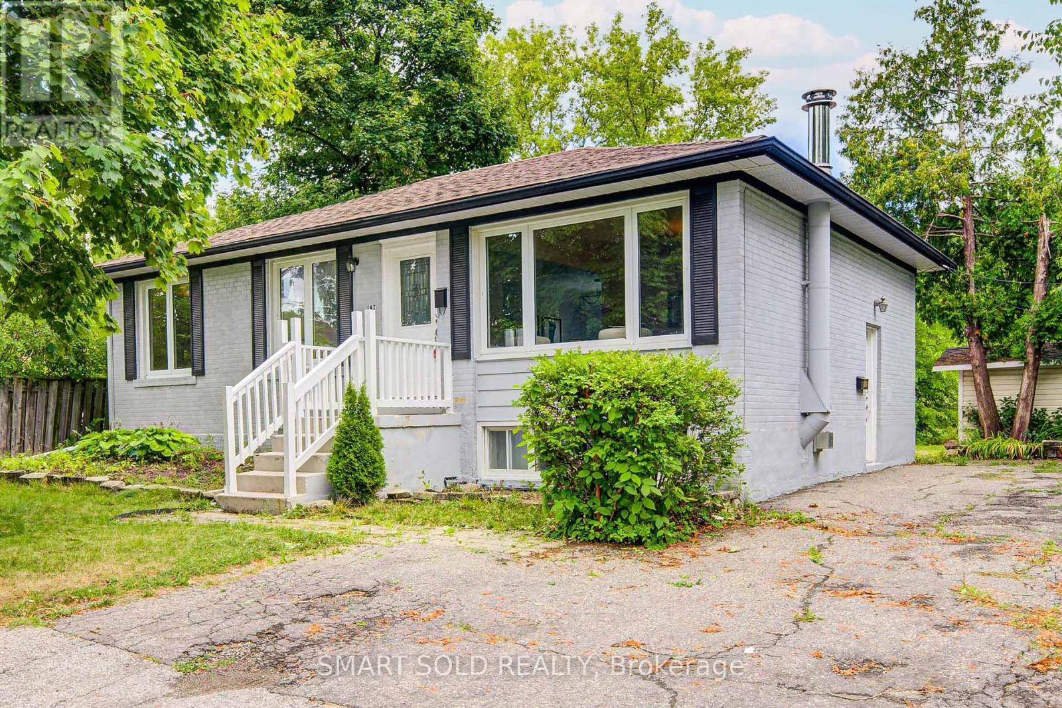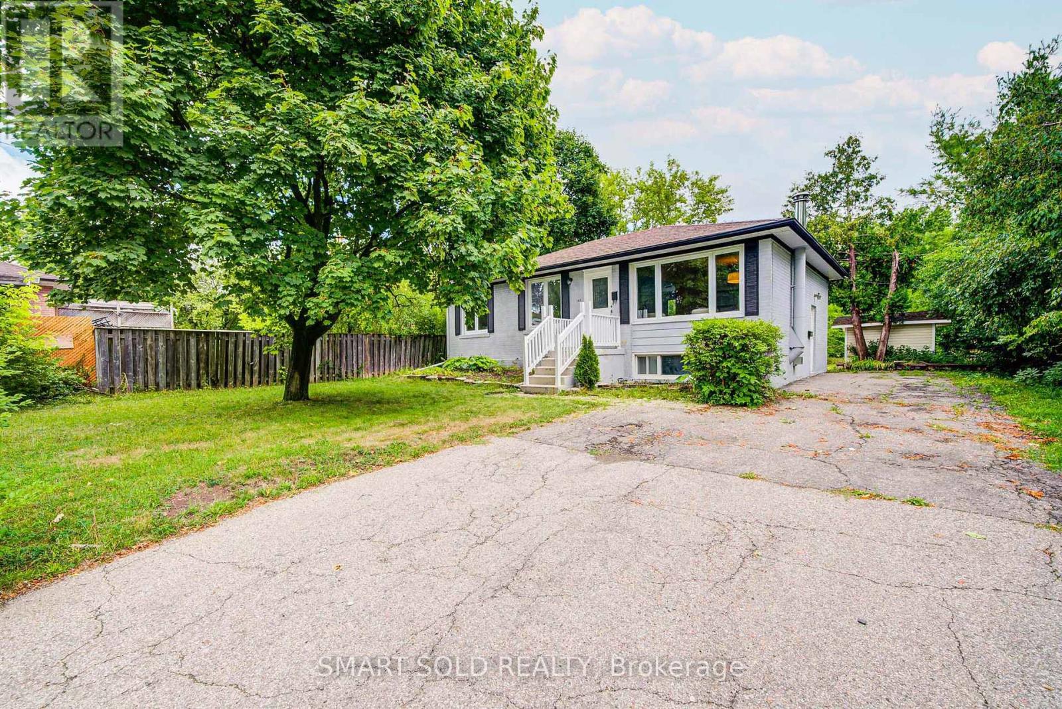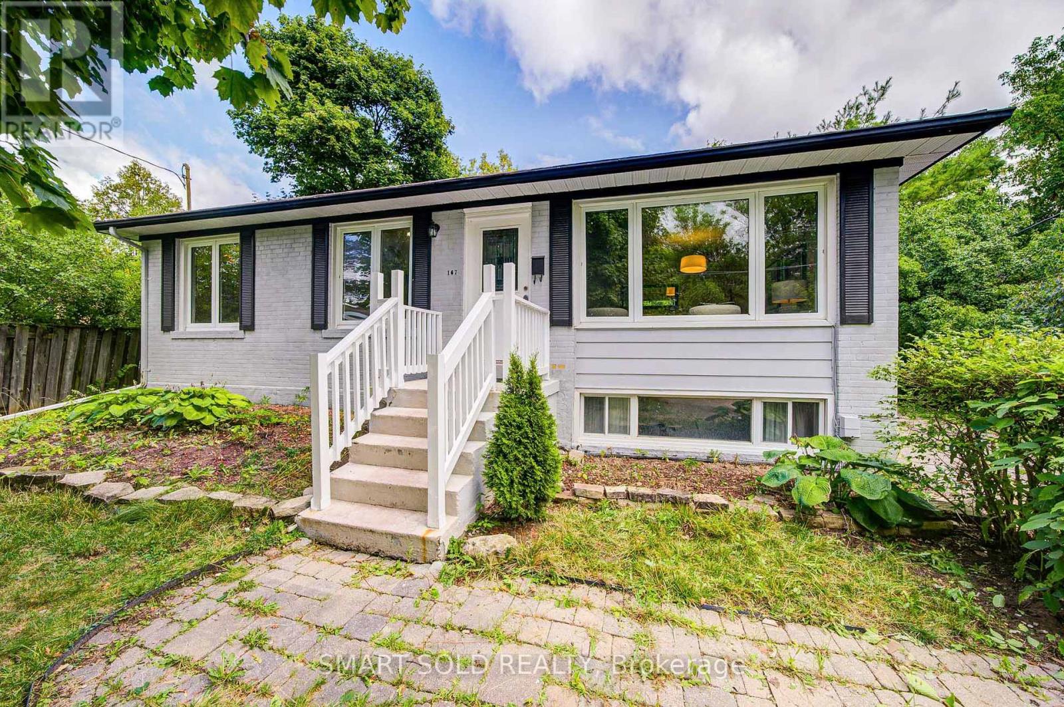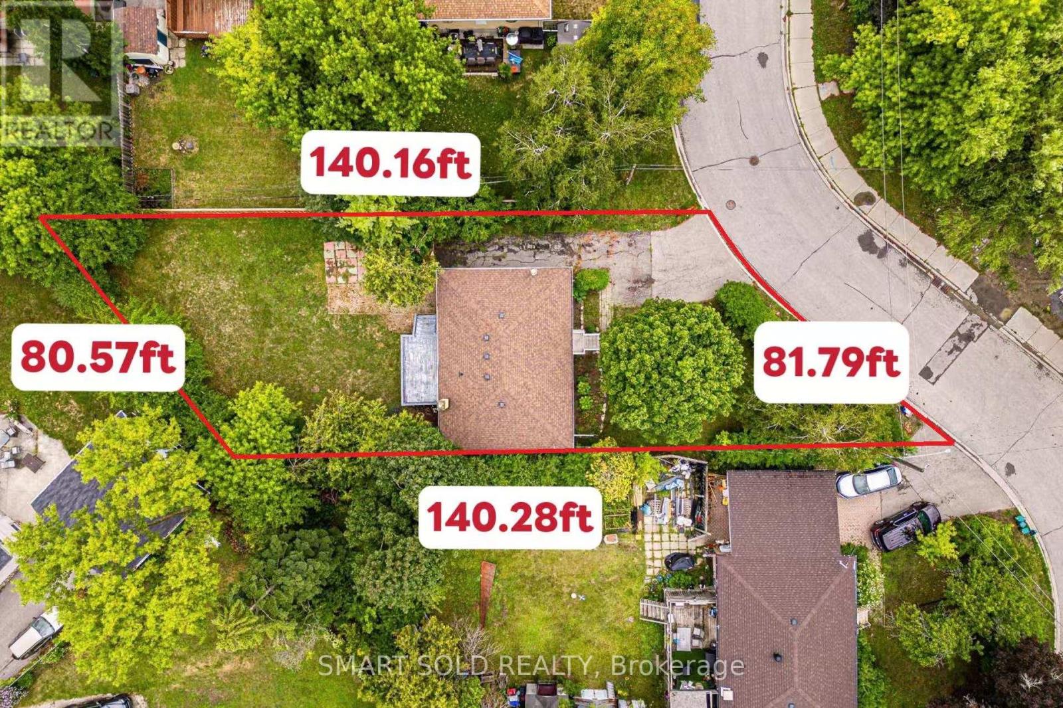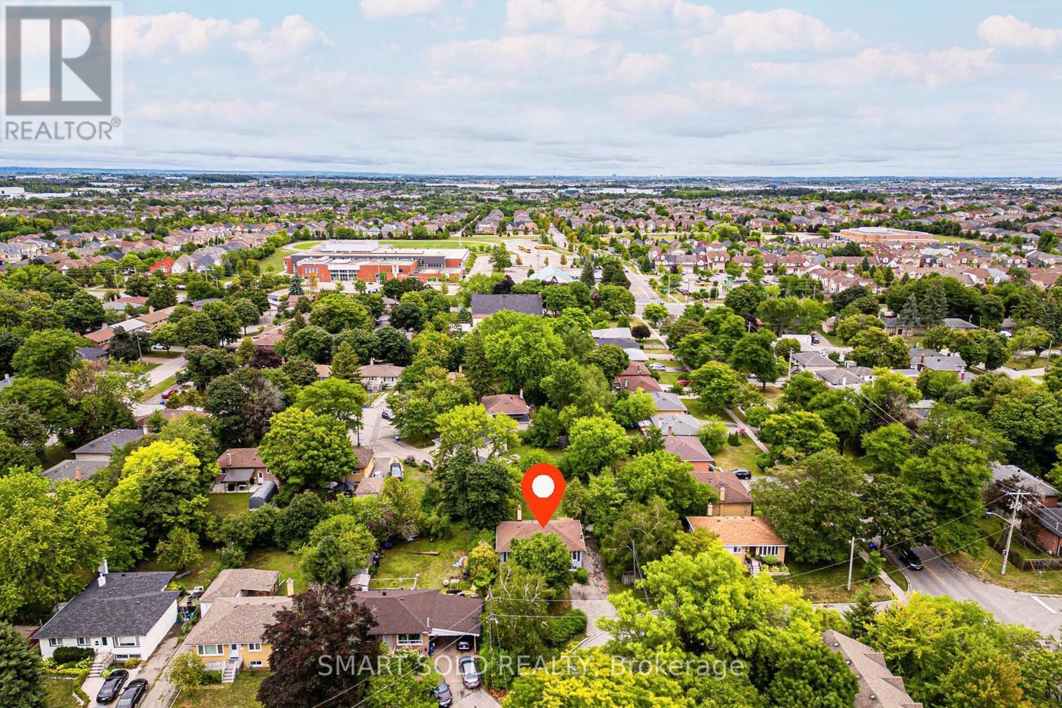167 Felix Road Richmond Hill, Ontario L4C 3M8
$998,000
Premium 80 Ft X 140 Ft Lot Features A Legally Finished Separate Entrance Basement (See Attachment), Zoned For The Top-Ranking Bayview Secondary School, Nestled In The Prestigious Crosby Community Of Richmond Hill. Rarely Offered 3+2 Bedroom Detached Bungalow Offers $60K Upgrades Renovations: Fresh Paint, Brand New Bathrooms, New Furnace (2024), New Flooring, New Tiles, And A New Handrail (2025). Step In The Cozy Living Room Welcomes Daily Gatherings, While The Modern Kitchen Is Equipped With Upgraded Countertops, Backsplash, And Stainless Steel Appliances, Seamlessly Connected To A Bright Breakfast Area Overlooking The Extra-Deep Backyard. The Main Level Features Three Spacious Bedrooms With Large Windows, Generous Closets, And Abundant Natural Light. The Legally Finished Basement Offers Two Additional Bedrooms, A Full Kitchen, And A Living Room With Fireplace, Providing Excellent Flexibility For Multi-Generational Living Or Income Potential. Surrounded By Luxury Rebuilt Homes, This Premium Deep Lot Also Presents An Incredible Opportunity For Future Custom Build. Close To Public Transit, Go Station, Parks, Richmond Hill Cultural Centre, Restaurants, Supermarkets, Libraries, Hwy 404, Costco, And More, This Home Is Perfectly Located For Convenience. More Than Just A House, It Is A Warm And Welcoming Space Filled With Care, Comfort, And Endless Possibilities. (id:60365)
Open House
This property has open houses!
2:00 pm
Ends at:4:00 pm
2:00 pm
Ends at:4:00 pm
Property Details
| MLS® Number | N12356225 |
| Property Type | Single Family |
| Community Name | Crosby |
| EquipmentType | Water Heater |
| Features | Carpet Free |
| ParkingSpaceTotal | 4 |
| RentalEquipmentType | Water Heater |
| Structure | Deck |
Building
| BathroomTotal | 3 |
| BedroomsAboveGround | 3 |
| BedroomsBelowGround | 2 |
| BedroomsTotal | 5 |
| Appliances | Dryer, Hood Fan, Stove, Washer, Window Coverings, Refrigerator |
| ArchitecturalStyle | Raised Bungalow |
| BasementDevelopment | Finished |
| BasementFeatures | Separate Entrance |
| BasementType | N/a (finished) |
| ConstructionStyleAttachment | Detached |
| CoolingType | Central Air Conditioning |
| ExteriorFinish | Brick |
| FireplacePresent | Yes |
| FlooringType | Laminate, Ceramic |
| FoundationType | Unknown |
| HalfBathTotal | 1 |
| HeatingFuel | Natural Gas |
| HeatingType | Forced Air |
| StoriesTotal | 1 |
| SizeInterior | 700 - 1100 Sqft |
| Type | House |
| UtilityWater | Municipal Water |
Parking
| No Garage |
Land
| Acreage | No |
| Sewer | Sanitary Sewer |
| SizeDepth | 140 Ft ,3 In |
| SizeFrontage | 81 Ft |
| SizeIrregular | 81 X 140.3 Ft ; Irreg |
| SizeTotalText | 81 X 140.3 Ft ; Irreg |
| ZoningDescription | Residential |
Rooms
| Level | Type | Length | Width | Dimensions |
|---|---|---|---|---|
| Basement | Bedroom | 3.73 m | 3.58 m | 3.73 m x 3.58 m |
| Basement | Bedroom | 3.09 m | 2.23 m | 3.09 m x 2.23 m |
| Basement | Living Room | 5.23 m | 3.66 m | 5.23 m x 3.66 m |
| Basement | Dining Room | 5.23 m | 3.66 m | 5.23 m x 3.66 m |
| Basement | Kitchen | 3.26 m | 1.86 m | 3.26 m x 1.86 m |
| Main Level | Living Room | 4.43 m | 3.69 m | 4.43 m x 3.69 m |
| Main Level | Dining Room | 5.46 m | 2.96 m | 5.46 m x 2.96 m |
| Main Level | Kitchen | 5.46 m | 2.96 m | 5.46 m x 2.96 m |
| Main Level | Bedroom | 3.19 m | 2.93 m | 3.19 m x 2.93 m |
| Main Level | Bedroom | 3.63 m | 2.93 m | 3.63 m x 2.93 m |
| Main Level | Bedroom | 3.09 m | 2.76 m | 3.09 m x 2.76 m |
https://www.realtor.ca/real-estate/28759164/167-felix-road-richmond-hill-crosby-crosby
Sue Zhang
Broker of Record
275 Renfrew Dr Unit 209
Markham, Ontario L3R 0C8
Lu Chen
Salesperson
275 Renfrew Dr Unit 209
Markham, Ontario L3R 0C8
Rita Zhu
Salesperson
275 Renfrew Dr Unit 209
Markham, Ontario L3R 0C8

