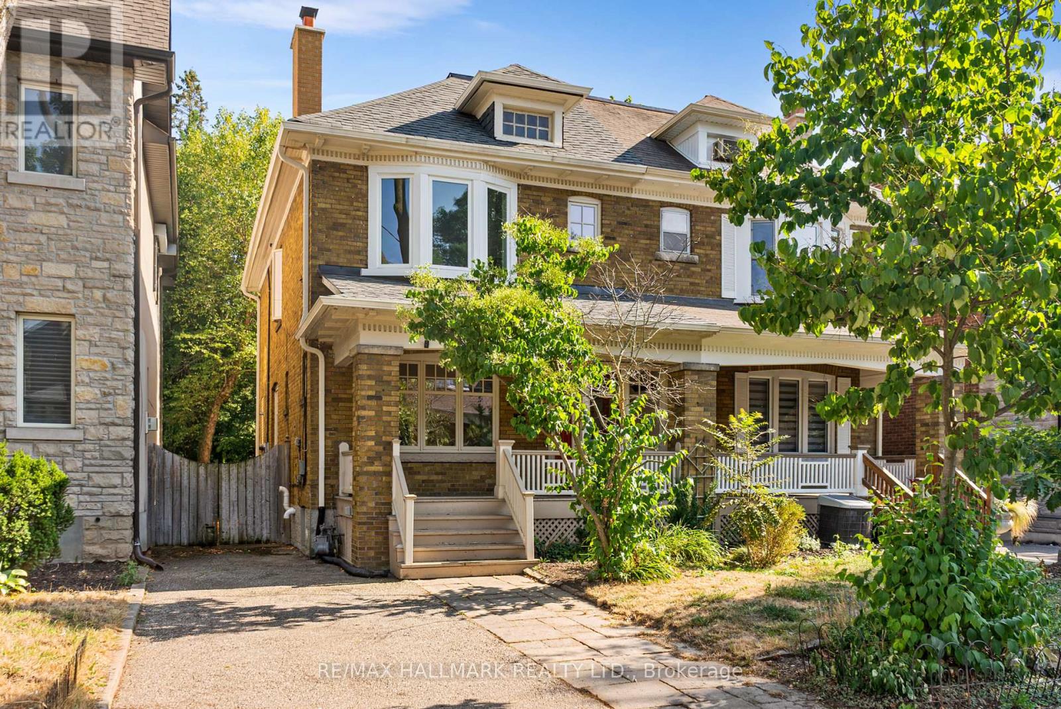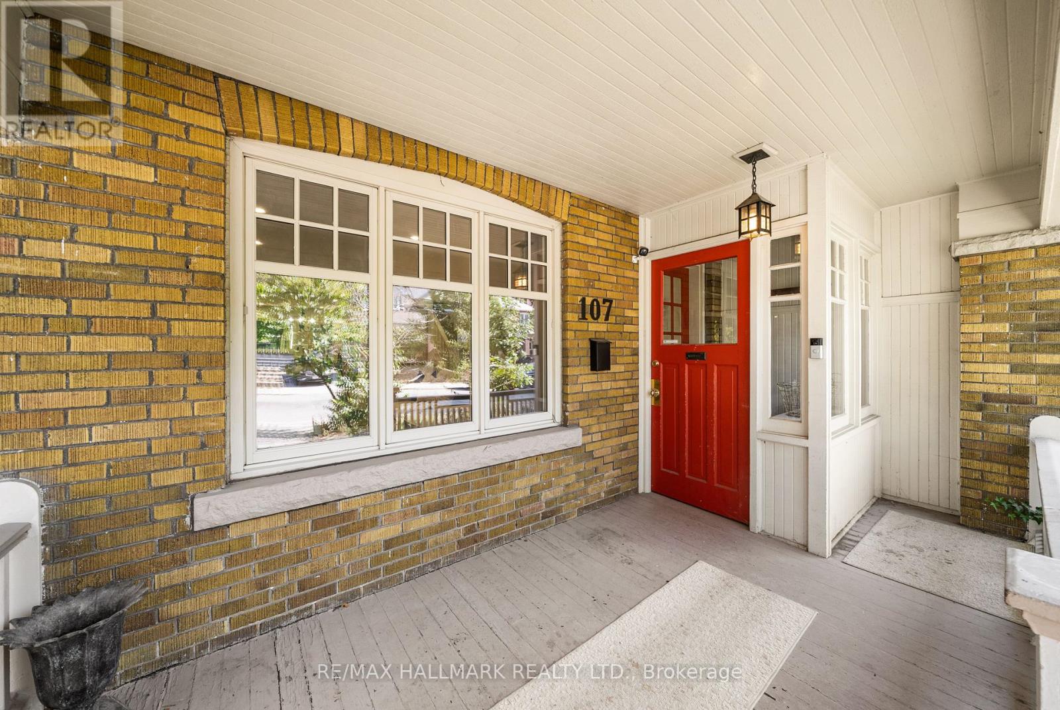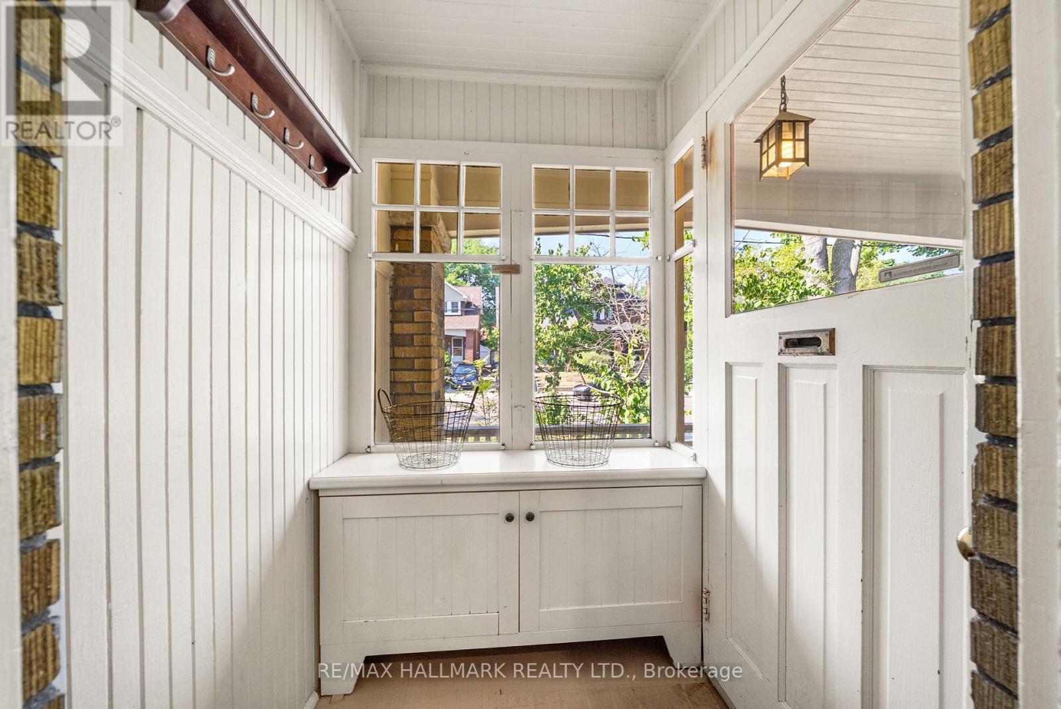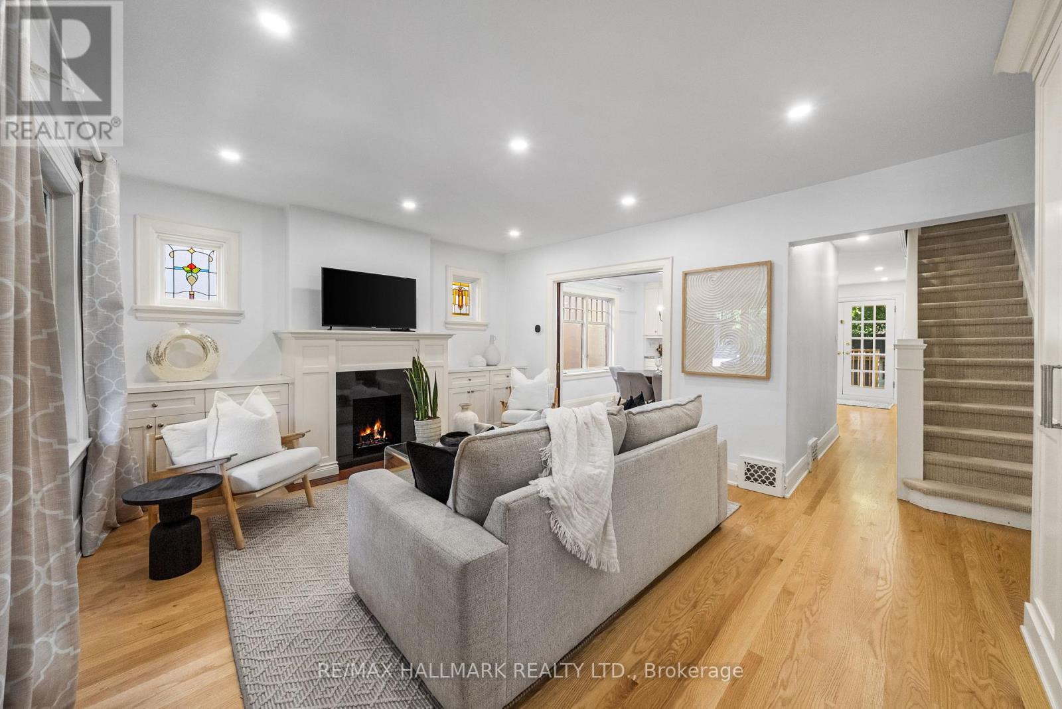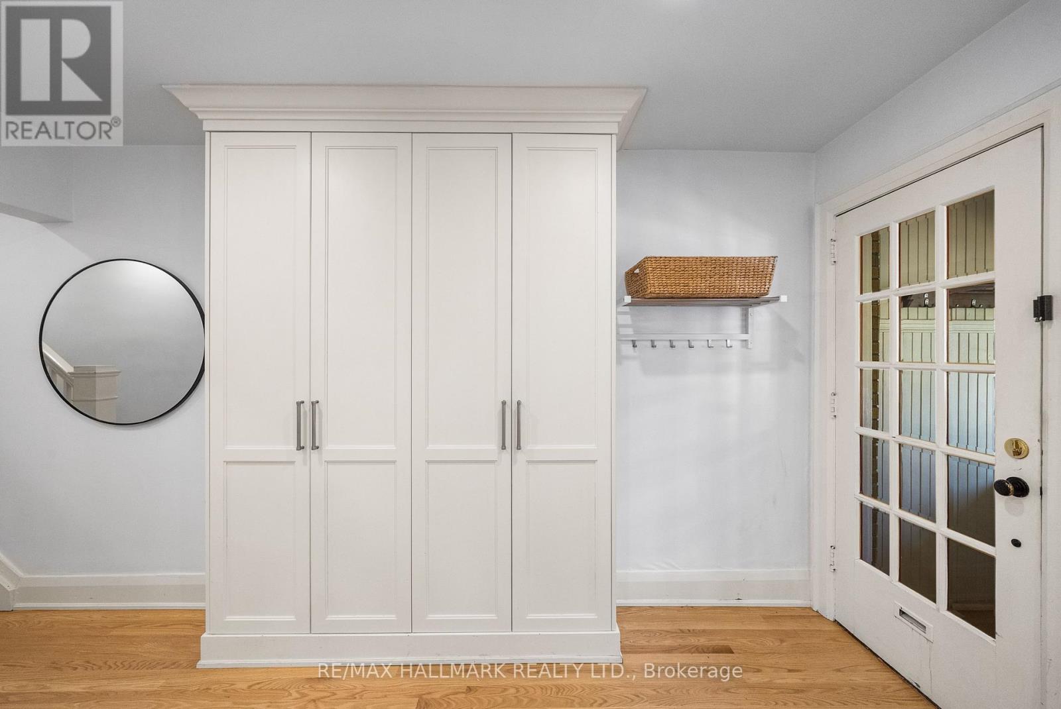107 Brookdale Avenue Toronto, Ontario M5M 1P4
$1,399,900
Step into your new home at 107 Brookdale Ave! An updated semi-detached home with rare private driveway in beautiful Bedford Park awaits. Featuring a bright and flowing main floor with large living and dining rooms to host the family holidays and friend get-togethers. The hardwood floors, large windows and pot lights are found throughout the main floor, showcasing a cohesive space. The updated custom kitchen boasts wrap-around stone counters, a breakfast bar peninsula, tile backsplash, ceiling height cabinetry and large pantry area for ample storage, gas stove, and picture window and French door walk-out for stunning views of your backyard. Three well-appointed bedrooms, including the primary suite with a decorative fireplace and wall-to-wall built in closet with organizers. The home's two full (4pc and 3pc) and updated bathrooms means not fighting for shower time. The finished basement adds extra living space for the whole family, offering good ceiling height, large above-grade windows, finished laundry area, and more storage! The unfinished and open attic is 380sqft of potential with natural light from windows! A fully-fenced backyard is awaiting those last summer BBQs. Boasting a deck with gas BBQ line and built-in bench seating, plus turf greens, an irrigation system for the well-placed garden beds, and a large shed with electrical installed. Smart thermostat, tankless hot water heater, and furnace with capacity for a finished 3rd floor are just a few more features to love. Located on a picturesque street in the coveted John Wanless PS catchment, and just steps to private schools, parks, Yonge & Lawrence shopping, TTC, restaurants, and so much more! (id:60365)
Open House
This property has open houses!
2:00 pm
Ends at:4:00 pm
2:00 pm
Ends at:4:00 pm
Property Details
| MLS® Number | C12354506 |
| Property Type | Single Family |
| Community Name | Lawrence Park North |
| AmenitiesNearBy | Park, Schools, Public Transit |
| CommunityFeatures | Community Centre |
| ParkingSpaceTotal | 3 |
| Structure | Deck, Porch, Shed |
Building
| BathroomTotal | 2 |
| BedroomsAboveGround | 3 |
| BedroomsTotal | 3 |
| Amenities | Fireplace(s) |
| Appliances | Water Heater |
| BasementDevelopment | Finished |
| BasementType | N/a (finished) |
| ConstructionStyleAttachment | Semi-detached |
| CoolingType | Central Air Conditioning |
| ExteriorFinish | Brick |
| FireplacePresent | Yes |
| FlooringType | Hardwood, Carpeted, Tile |
| FoundationType | Block, Stone |
| HeatingFuel | Natural Gas |
| HeatingType | Forced Air |
| StoriesTotal | 2 |
| SizeInterior | 1100 - 1500 Sqft |
| Type | House |
| UtilityWater | Municipal Water |
Parking
| No Garage |
Land
| Acreage | No |
| FenceType | Fenced Yard |
| LandAmenities | Park, Schools, Public Transit |
| LandscapeFeatures | Landscaped |
| Sewer | Sanitary Sewer |
| SizeDepth | 110 Ft |
| SizeFrontage | 25 Ft |
| SizeIrregular | 25 X 110 Ft |
| SizeTotalText | 25 X 110 Ft |
Rooms
| Level | Type | Length | Width | Dimensions |
|---|---|---|---|---|
| Second Level | Primary Bedroom | 5.22 m | 4.02 m | 5.22 m x 4.02 m |
| Second Level | Bedroom 2 | 3.44 m | 3.23 m | 3.44 m x 3.23 m |
| Second Level | Bedroom 3 | 3.44 m | 3.56 m | 3.44 m x 3.56 m |
| Second Level | Bathroom | 2.37 m | 1.64 m | 2.37 m x 1.64 m |
| Basement | Recreational, Games Room | 9.89 m | 4.67 m | 9.89 m x 4.67 m |
| Basement | Bathroom | 2.95 m | 2.21 m | 2.95 m x 2.21 m |
| Main Level | Living Room | 5.24 m | 4.18 m | 5.24 m x 4.18 m |
| Main Level | Dining Room | 3.69 m | 3.53 m | 3.69 m x 3.53 m |
| Main Level | Kitchen | 5.05 m | 3.21 m | 5.05 m x 3.21 m |
Utilities
| Electricity | Installed |
| Sewer | Installed |
Jamie Dempster
Broker
685 Sheppard Ave E #401
Toronto, Ontario M2K 1B6

