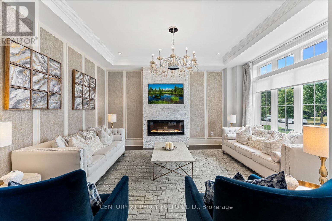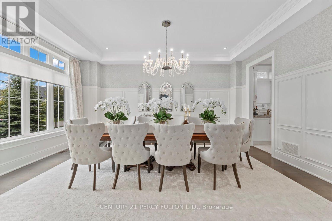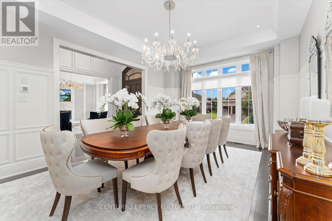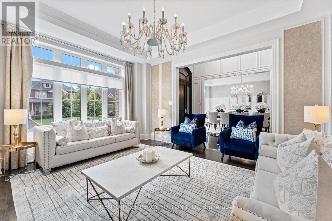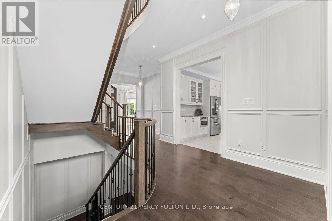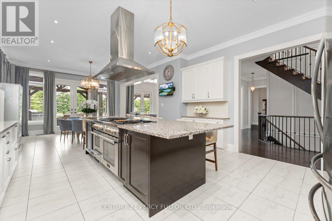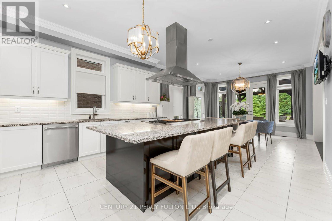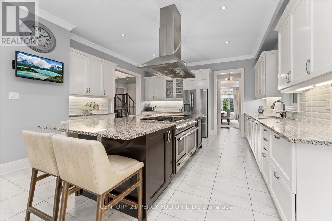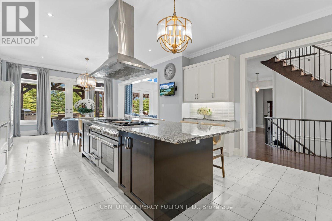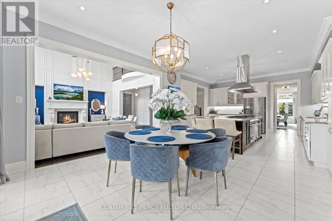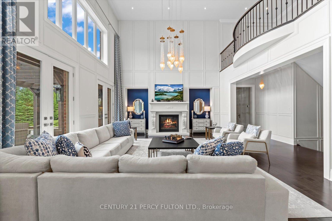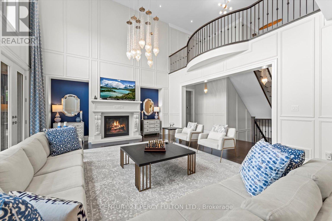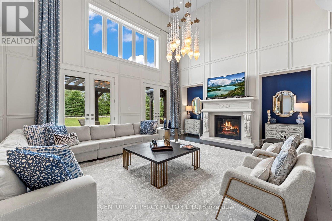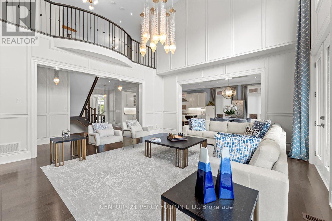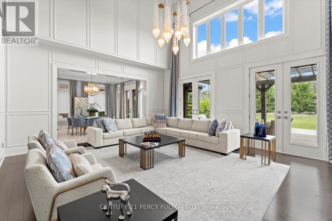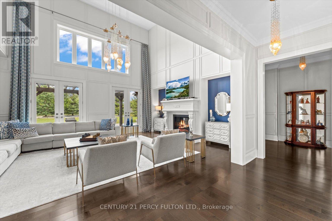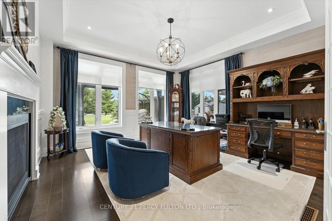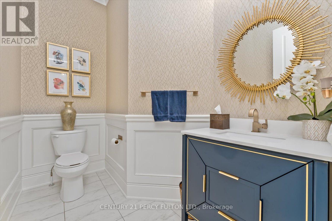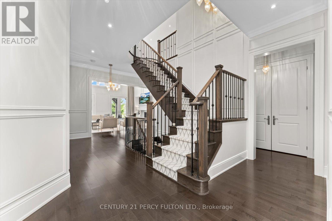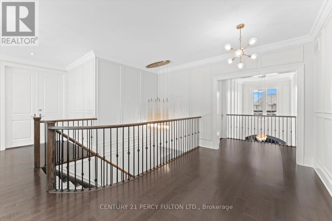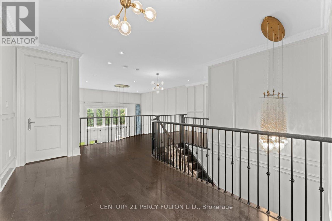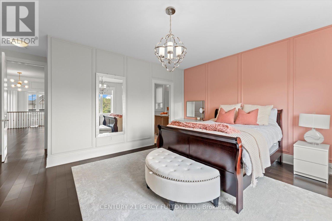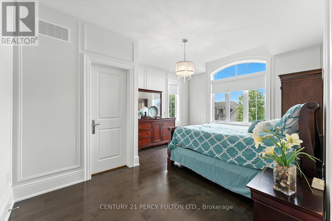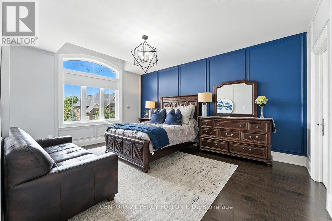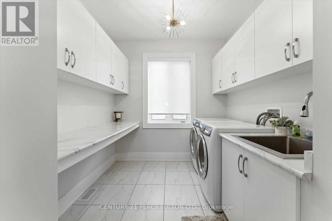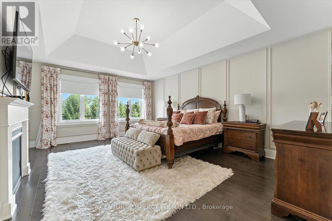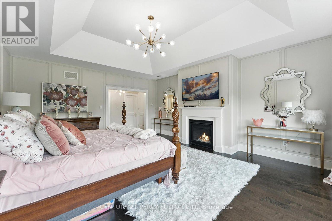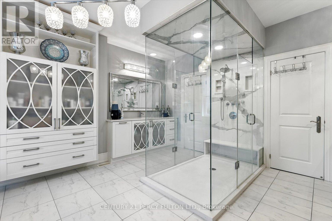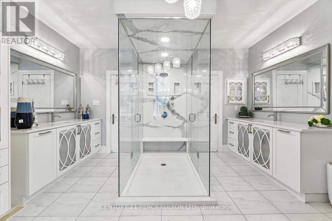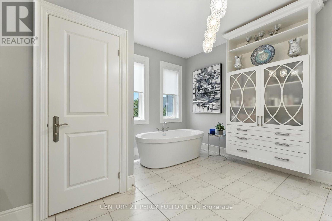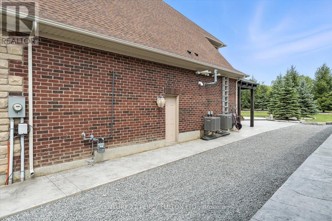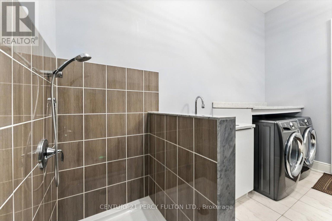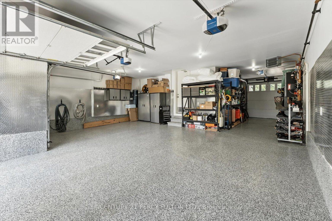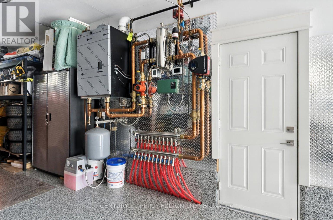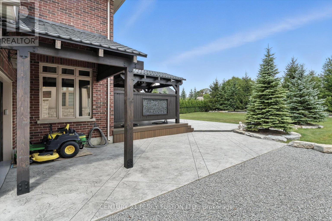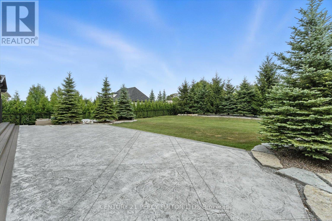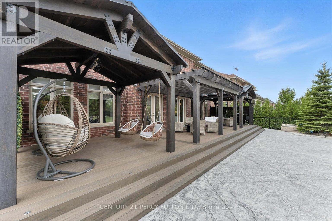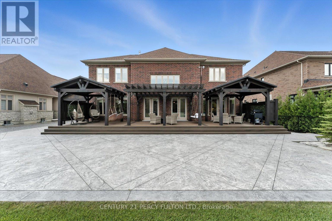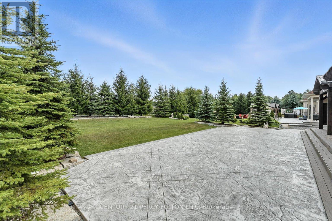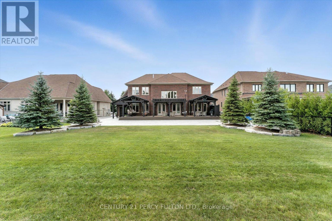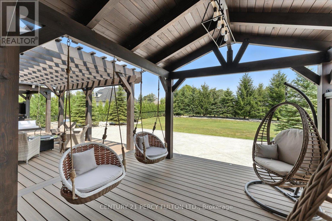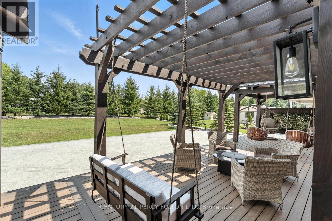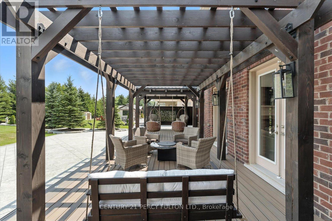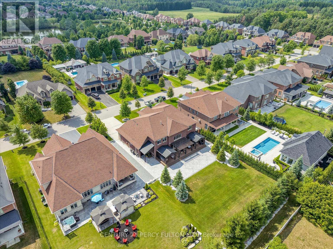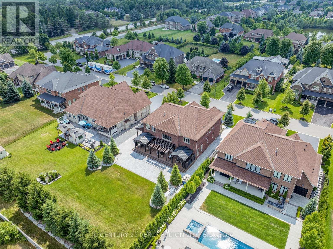13 Country Club Crescent Uxbridge, Ontario L9P 0B8
$3,199,999Maintenance, Parcel of Tied Land
$578.10 Monthly
Maintenance, Parcel of Tied Land
$578.10 MonthlyWelcome to the Estates of Wyndance, an exclusive gated golf course community where luxury, privacy, and lifestyle meet. This spectacular residence, one of the largest models in the neighbourhood, offers 5,142 square feet of refined living space on a premium lot. This home blends upscale finishes, thoughtful design, and exceptional craftsmanship. With a remarkable investment of approximately $400,000 in professional landscaping by Bomanite, recognized as best in class, the property showcases a heated exposed aggregate driveway along with heated front stairs and porch, ensuring year-round convenience and no snow build-up. A 16' x 52' fully Composite Douglas Fir deck, imported from British Columbia, spans the entire back of the home and features two cabanas, a built-in pergola, and a durable metal roof. Stamped concrete wraps around the entire property. The four-car garage offers direct backyard access. The heart of the home is a chefs dream kitchen, featuring an oversized eleven-foot granite island that seats seven, a walk-in pantry connected to a butlers pantry, and premium appliances including a Thermador professional-grade 48-inch gas range with double ovens, six burners, and a built-in griddle a statement piece that complements the islands grand proportions. The impressive open-concept layout features soaring 22 ft ceilings with detailed coffered and moulded accents, and the grand family room, open to above, offers two walk-outs to the landscaped backyard. The primary retreat includes a gas fireplace, makeup vanity, and spa-inspired 5-piece ensuite. Full-size tinted windows fill the home with light while providing privacy and energy efficiency. A practical mudroom includes a pet shower, a walk-in closet, and main floor laundry IN ADDITION to an upstairs laundry room. Enjoy the security and prestige of this sought-after gated community, complete with world-class amenities and meticulously maintained grounds. (id:60365)
Property Details
| MLS® Number | N12354064 |
| Property Type | Single Family |
| Community Name | Rural Uxbridge |
| AmenitiesNearBy | Golf Nearby, Park |
| EquipmentType | Water Heater |
| ParkingSpaceTotal | 12 |
| RentalEquipmentType | Water Heater |
| Structure | Deck |
Building
| BathroomTotal | 5 |
| BedroomsAboveGround | 4 |
| BedroomsBelowGround | 1 |
| BedroomsTotal | 5 |
| Amenities | Security/concierge |
| Appliances | Central Vacuum, Dishwasher, Dryer, Garage Door Opener, Range, Stove, Washer, Window Coverings, Refrigerator |
| BasementDevelopment | Unfinished |
| BasementType | Full (unfinished) |
| ConstructionStyleAttachment | Detached |
| ConstructionStyleOther | Seasonal |
| CoolingType | Central Air Conditioning |
| ExteriorFinish | Brick, Stone |
| FireProtection | Alarm System, Smoke Detectors, Monitored Alarm |
| FireplacePresent | Yes |
| FlooringType | Hardwood, Ceramic |
| FoundationType | Poured Concrete |
| HalfBathTotal | 1 |
| HeatingFuel | Natural Gas |
| HeatingType | Forced Air |
| StoriesTotal | 2 |
| SizeInterior | 5000 - 100000 Sqft |
| Type | House |
| UtilityWater | Community Water System |
Parking
| Garage |
Land
| Acreage | No |
| LandAmenities | Golf Nearby, Park |
| LandscapeFeatures | Lawn Sprinkler, Landscaped |
| SizeDepth | 210 Ft |
| SizeFrontage | 85 Ft ,3 In |
| SizeIrregular | 85.3 X 210 Ft |
| SizeTotalText | 85.3 X 210 Ft |
Rooms
| Level | Type | Length | Width | Dimensions |
|---|---|---|---|---|
| Second Level | Bedroom 3 | 4 m | 5.23 m | 4 m x 5.23 m |
| Second Level | Bedroom 4 | 3.96 m | 5.15 m | 3.96 m x 5.15 m |
| Second Level | Laundry Room | 3.6 m | 2.3 m | 3.6 m x 2.3 m |
| Second Level | Primary Bedroom | 6.09 m | 5.02 m | 6.09 m x 5.02 m |
| Second Level | Bedroom 2 | 5.12 m | 4.24 m | 5.12 m x 4.24 m |
| Main Level | Living Room | 4.86 m | 3.98 m | 4.86 m x 3.98 m |
| Main Level | Dining Room | 5.52 m | 3.97 m | 5.52 m x 3.97 m |
| Main Level | Kitchen | 5.12 m | 4.85 m | 5.12 m x 4.85 m |
| Main Level | Eating Area | 4 m | 4.46 m | 4 m x 4.46 m |
| Main Level | Family Room | 6.6 m | 5.45 m | 6.6 m x 5.45 m |
| Main Level | Den | 4.5 m | 4.57 m | 4.5 m x 4.57 m |
| Main Level | Mud Room | 2.26 m | 3.72 m | 2.26 m x 3.72 m |
Utilities
| Electricity | Installed |
https://www.realtor.ca/real-estate/28754264/13-country-club-crescent-uxbridge-rural-uxbridge
Yasmeen Kay
Salesperson
2911 Kennedy Road
Toronto, Ontario M1V 1S8






