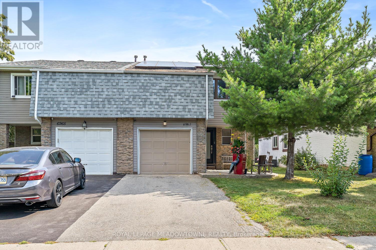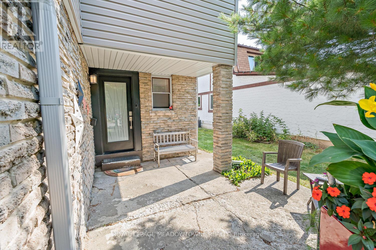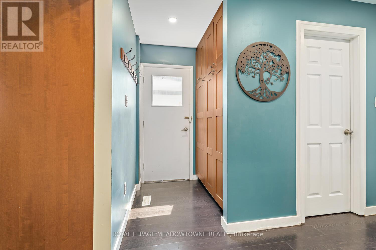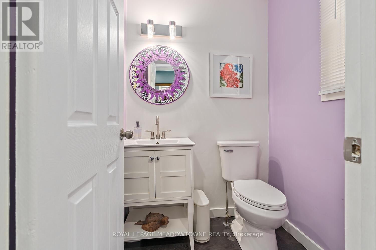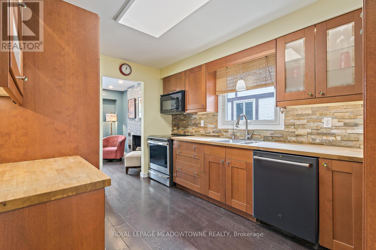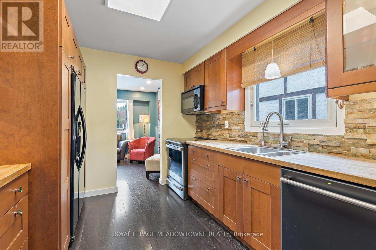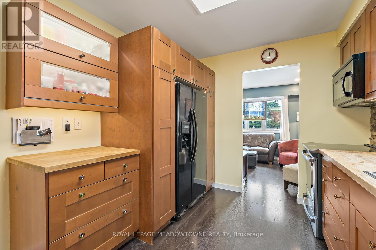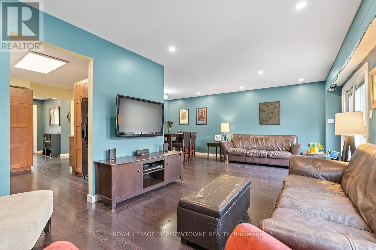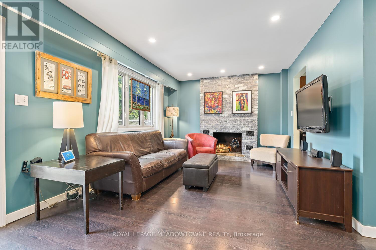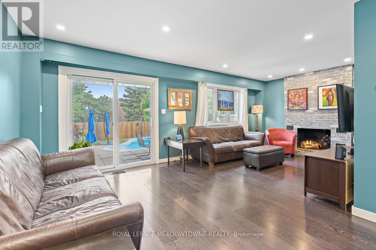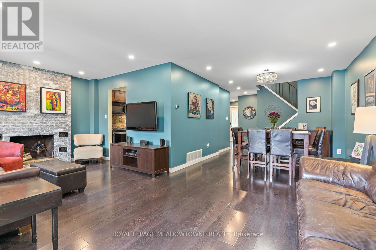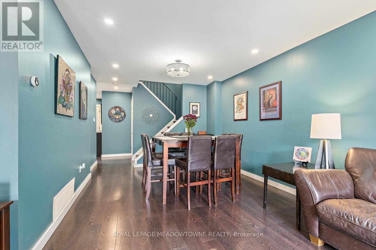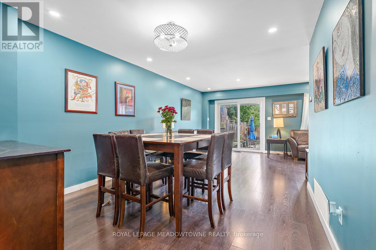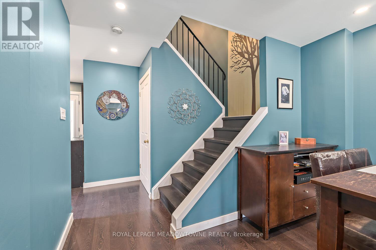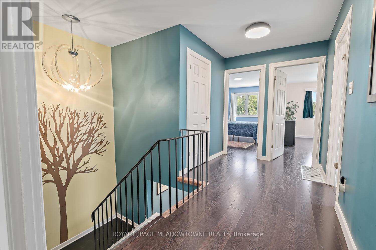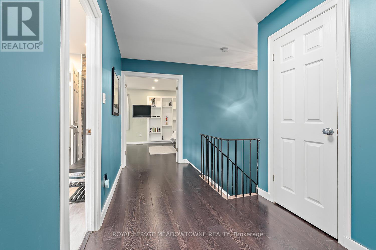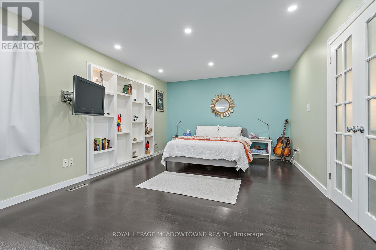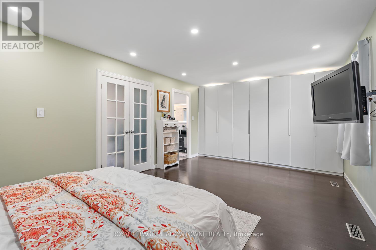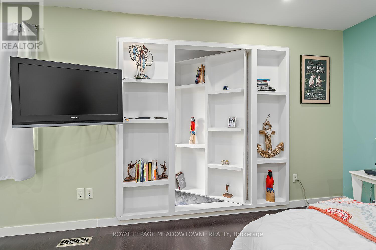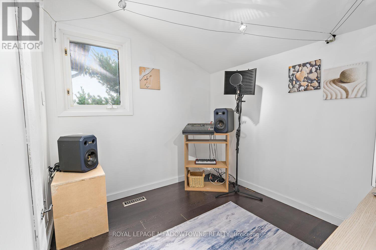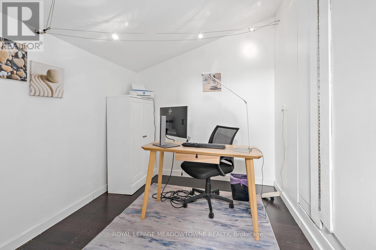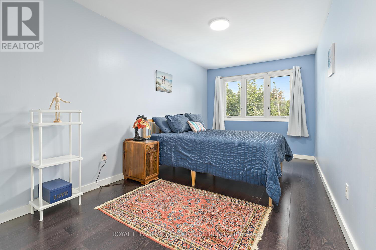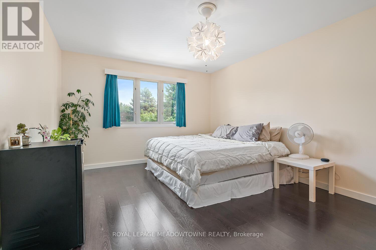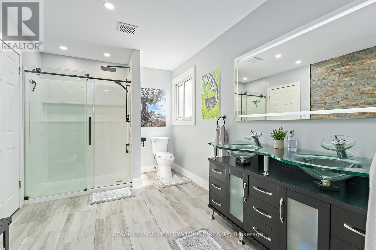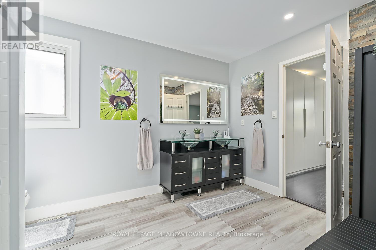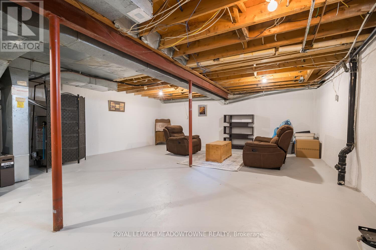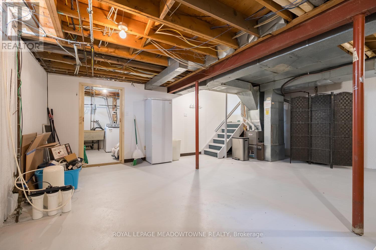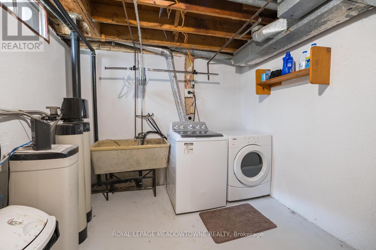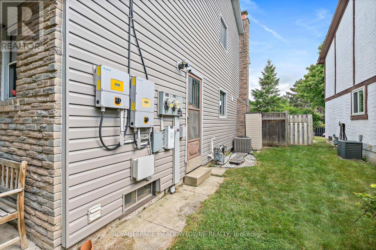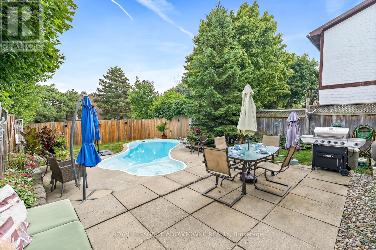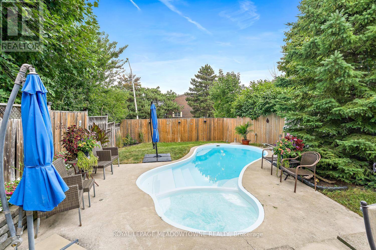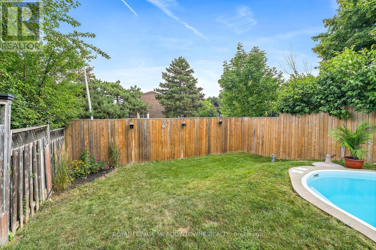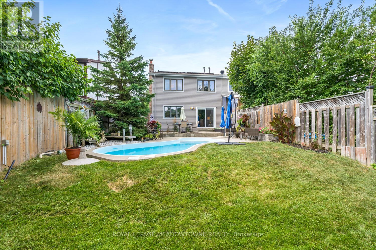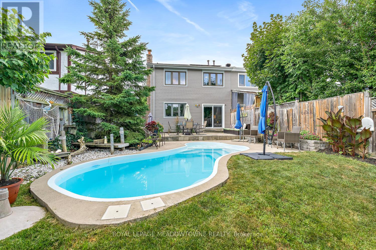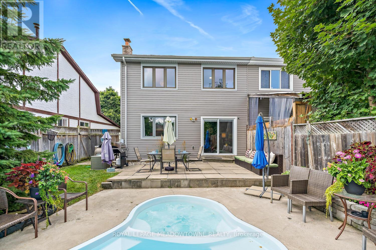6963 Pamplona Mews Mississauga, Ontario L5N 1S5
$929,900
Rare Meadowvale Gem on Quiet Cul-De-Sac! Spacious 3-bedroom, 1.5-bath semi-detached home offering 1,754 sqft of bright, open-concept living space on a sought-after, family-friendly cul-de-sac. Features include high ceilings, laminate flooring, and a charming brick fireplace. Walk out to a private, fully fenced, backyard oasis - complete with an inground pool that features a built-in hot tub. The primary bedroom boasts an updated 4-piece semi-ensuite and a hidden bookshelf door leading to a secret room - perfect as a home office or quiet reading retreat. Positioned on a generous 132ft deep lot, this property offers space and privacy. Features an attached garage, along with a 20ft x 25ft unfinished basement - a blank canvas for your vision. Steps to schools, parks, shopping, transit, and highways. Eco-Friendly Bonus: This home features roof-mounted solar panels, providing a green energy upgrade with no cost to assume. At the end of the lease term, the panels become the homeowner's property, offering the opportunity for potential long-term utility savings or credits. Ages: Flooring - 2009, AC - 2010, Windows - 2010, Roof - 2017, Driveway - 2018, Doors (Front and Patio) - 2024, Swimming Pool and Equipment - Installed 2010, New filter 2023, New heater 2024, New pump 2025, Furnace - 2025, Electrical - Converted to copper 2009, New panel 2025, 100 amp Renovations/Upgrades: 2009 - New kitchen, floors, paint, baseboards, doors & windows, electrical and light fixtures, 2010 - Pool / South fence, 2020 - East and part of South fence, 2024 - Master bedroom, built-in closets, bookcase room, both bathrooms, all new LED pot-lights, new front door and back patio door (internal blinds), all new paint. (id:60365)
Property Details
| MLS® Number | W12354237 |
| Property Type | Single Family |
| Community Name | Meadowvale |
| AmenitiesNearBy | Park, Place Of Worship, Public Transit, Schools |
| EquipmentType | Water Heater |
| Features | Cul-de-sac, Carpet Free |
| ParkingSpaceTotal | 3 |
| PoolType | Inground Pool |
| RentalEquipmentType | Water Heater |
Building
| BathroomTotal | 2 |
| BedroomsAboveGround | 3 |
| BedroomsTotal | 3 |
| Age | 51 To 99 Years |
| Amenities | Fireplace(s) |
| Appliances | Water Heater, Blinds, Dishwasher, Dryer, Freezer, Microwave, Oven, Stove, Washer, Window Coverings, Refrigerator |
| BasementDevelopment | Unfinished |
| BasementType | N/a (unfinished) |
| ConstructionStyleAttachment | Semi-detached |
| CoolingType | Central Air Conditioning |
| ExteriorFinish | Brick, Vinyl Siding |
| FireplacePresent | Yes |
| FireplaceTotal | 1 |
| FoundationType | Poured Concrete, Unknown |
| HalfBathTotal | 1 |
| HeatingFuel | Natural Gas |
| HeatingType | Forced Air |
| StoriesTotal | 2 |
| SizeInterior | 1500 - 2000 Sqft |
| Type | House |
| UtilityWater | Municipal Water |
Parking
| Attached Garage | |
| Garage |
Land
| Acreage | No |
| FenceType | Fenced Yard |
| LandAmenities | Park, Place Of Worship, Public Transit, Schools |
| Sewer | Sanitary Sewer |
| SizeDepth | 133 Ft ,6 In |
| SizeFrontage | 30 Ft |
| SizeIrregular | 30 X 133.5 Ft |
| SizeTotalText | 30 X 133.5 Ft |
| ZoningDescription | Rm1 |
Rooms
| Level | Type | Length | Width | Dimensions |
|---|---|---|---|---|
| Second Level | Primary Bedroom | 5.86 m | 3.75 m | 5.86 m x 3.75 m |
| Second Level | Other | 3.47 m | 2.33 m | 3.47 m x 2.33 m |
| Second Level | Bathroom | 3.81 m | 2.56 m | 3.81 m x 2.56 m |
| Second Level | Bedroom 2 | 4.75 m | 3.6 m | 4.75 m x 3.6 m |
| Second Level | Bedroom 3 | 5.46 m | 2.75 m | 5.46 m x 2.75 m |
| Basement | Recreational, Games Room | 7.56 m | 6.37 m | 7.56 m x 6.37 m |
| Basement | Utility Room | 3.02 m | 2.76 m | 3.02 m x 2.76 m |
| Ground Level | Foyer | 2.28 m | 1.47 m | 2.28 m x 1.47 m |
| Ground Level | Bathroom | 1.49 m | 1.37 m | 1.49 m x 1.37 m |
| Ground Level | Dining Room | 3.35 m | 3.3 m | 3.35 m x 3.3 m |
| Ground Level | Living Room | 6.42 m | 3.32 m | 6.42 m x 3.32 m |
| Ground Level | Kitchen | 3.93 m | 2.84 m | 3.93 m x 2.84 m |
Utilities
| Cable | Installed |
| Electricity | Installed |
| Sewer | Installed |
https://www.realtor.ca/real-estate/28754737/6963-pamplona-mews-mississauga-meadowvale-meadowvale
Eric Abbott
Salesperson
324 Guelph Street Suite 12
Georgetown, Ontario L7G 4B5

