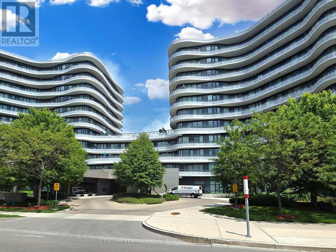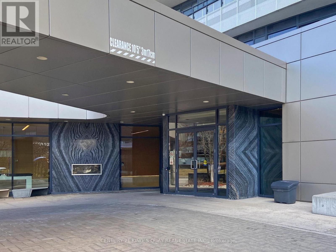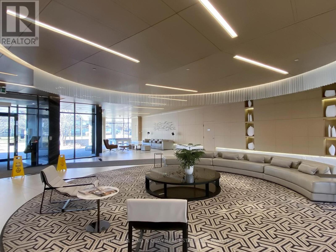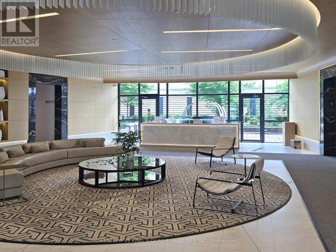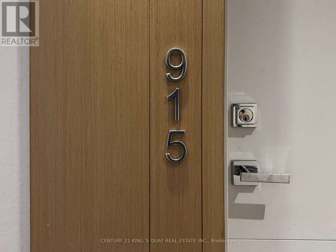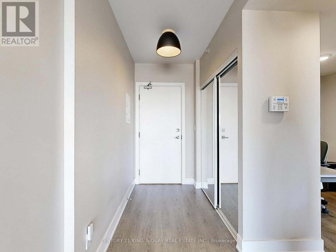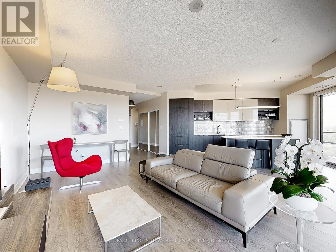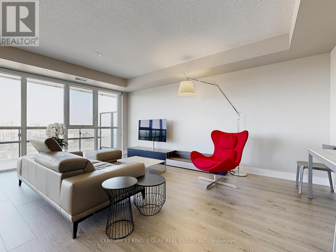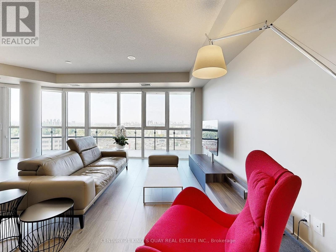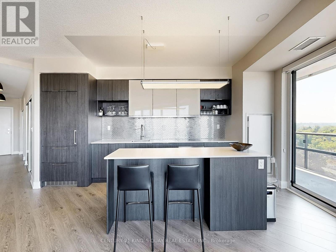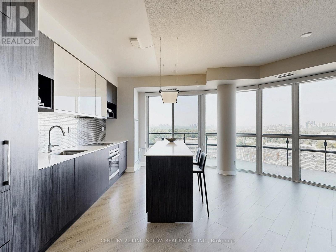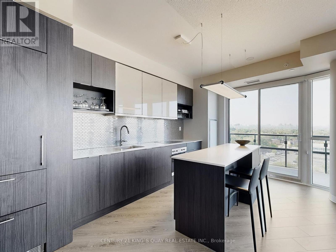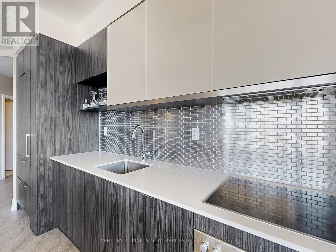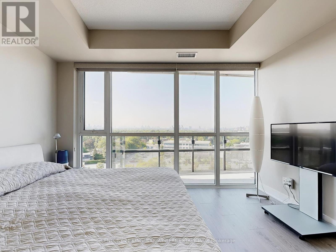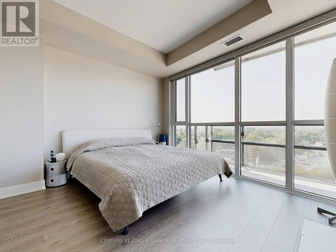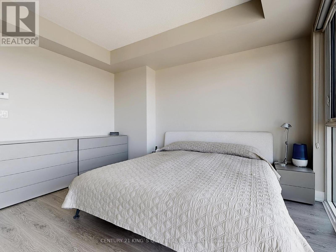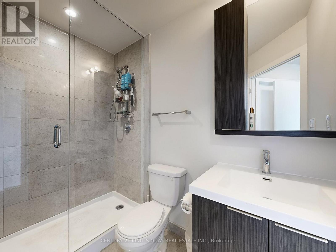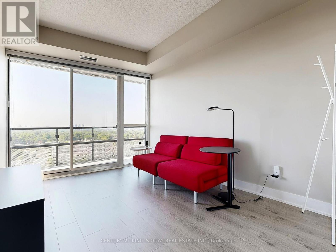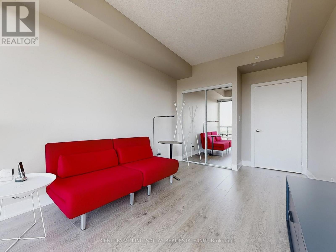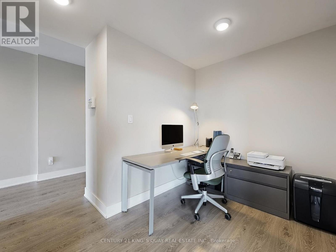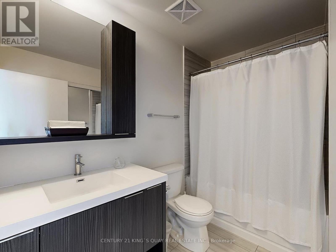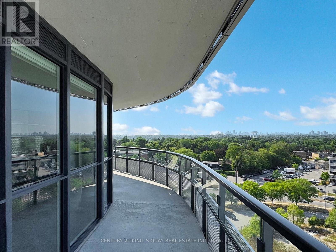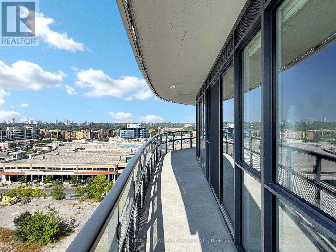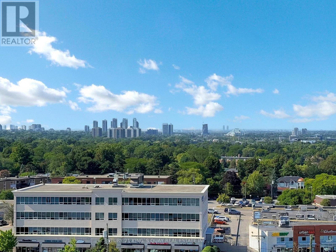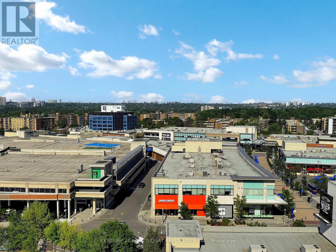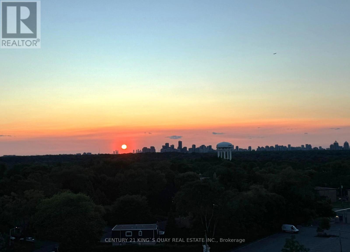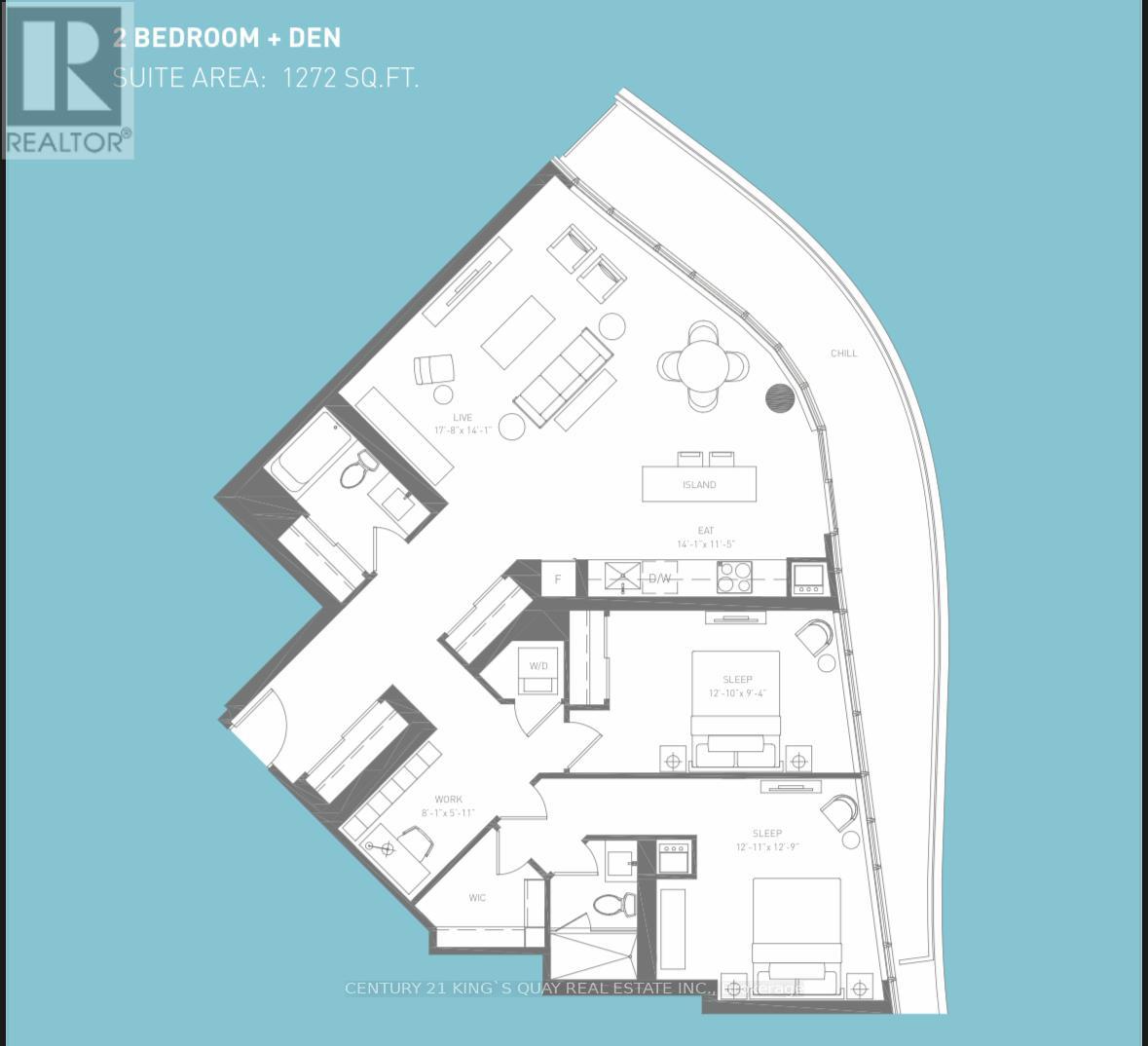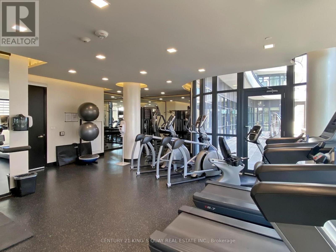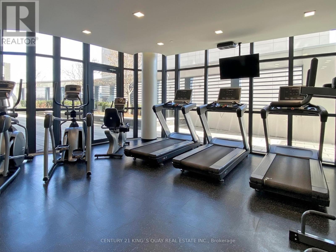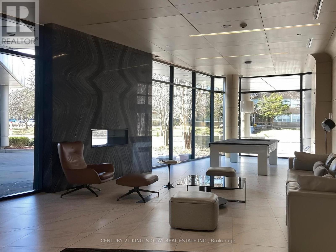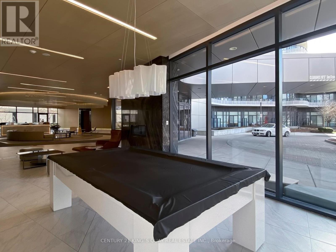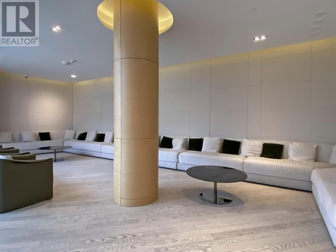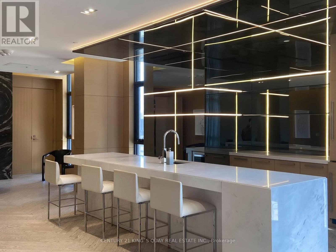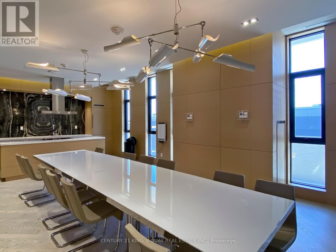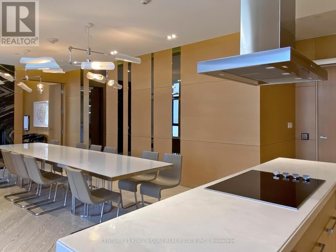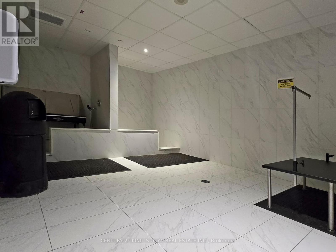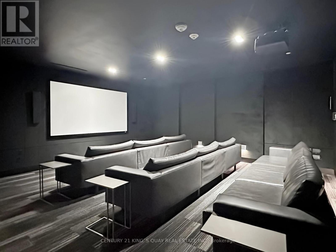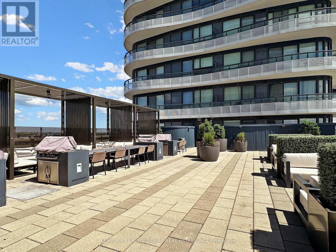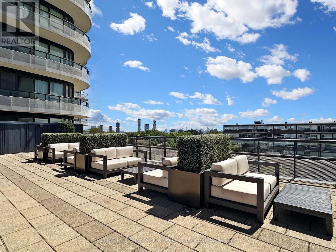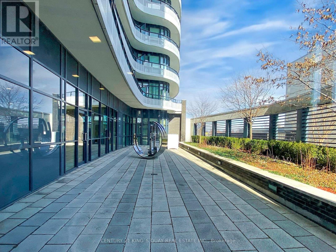915 - 99 The Donway W Toronto, Ontario M3C 0N8
$1,149,880Maintenance, Heat, Water, Common Area Maintenance, Insurance, Parking
$1,184 Monthly
Maintenance, Heat, Water, Common Area Maintenance, Insurance, Parking
$1,184 MonthlyBright & Spacious 2-Bedroom Plus Den, 2 Bath 1,272 Sq Ft Suite With Brilliant Layout. Panoramic View With 9' Ceiling. Gourmet Open Concept Modern Kitchen With Custom-Matching Cabinetry, Centre Island, Miele Stainless Steel Appliances, Granite Countertop & Custom Backsplash. High Quality Laminate Floor. Master Bedroom With Floor-to-Ceiling Window and 3-Pc Ensuite Bath. Large Wrap Around Balcony With Spectacular North West Sunset Views. Top Quality Hunter Douglas Window Coverings. Excellent amenities with Friendly 24-Hr Concierge, Rooftop Terrace & BBQ Area, Theatre/Media, Pool Table, Gym, Party Room, Pet Spa & Visitor Parking. Walking distance to The Shops at Don Mills, Cinema, Bars & Restaurants, Public Transit. (id:60365)
Property Details
| MLS® Number | C12354418 |
| Property Type | Single Family |
| Community Name | Banbury-Don Mills |
| AmenitiesNearBy | Hospital, Park, Place Of Worship, Public Transit, Schools |
| CommunityFeatures | Pet Restrictions |
| Features | Balcony, Carpet Free |
| ParkingSpaceTotal | 2 |
Building
| BathroomTotal | 2 |
| BedroomsAboveGround | 2 |
| BedroomsBelowGround | 1 |
| BedroomsTotal | 3 |
| Age | 6 To 10 Years |
| Amenities | Security/concierge, Exercise Centre, Party Room, Visitor Parking, Storage - Locker |
| Appliances | Barbeque, Cooktop, Dishwasher, Dryer, Microwave, Oven, Hood Fan, Alarm System, Washer, Window Coverings, Refrigerator |
| CoolingType | Central Air Conditioning |
| ExteriorFinish | Concrete |
| FireProtection | Security System, Smoke Detectors |
| FlooringType | Laminate |
| HeatingFuel | Natural Gas |
| HeatingType | Forced Air |
| SizeInterior | 1200 - 1399 Sqft |
| Type | Apartment |
Parking
| Underground | |
| Garage |
Land
| Acreage | No |
| LandAmenities | Hospital, Park, Place Of Worship, Public Transit, Schools |
Rooms
| Level | Type | Length | Width | Dimensions |
|---|---|---|---|---|
| Flat | Foyer | 5.21 m | 1.42 m | 5.21 m x 1.42 m |
| Flat | Living Room | 5.64 m | 2.95 m | 5.64 m x 2.95 m |
| Flat | Dining Room | 5.64 m | 2.95 m | 5.64 m x 2.95 m |
| Flat | Kitchen | 5.21 m | 3.4 m | 5.21 m x 3.4 m |
| Flat | Primary Bedroom | 3.94 m | 3.86 m | 3.94 m x 3.86 m |
| Flat | Bedroom 2 | 4.88 m | 2.82 m | 4.88 m x 2.82 m |
| Flat | Den | 2.41 m | 2.21 m | 2.41 m x 2.21 m |
Hiram Hsu
Salesperson
7303 Warden Ave #101
Markham, Ontario L3R 5Y6

