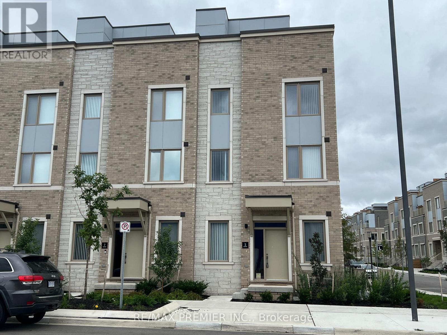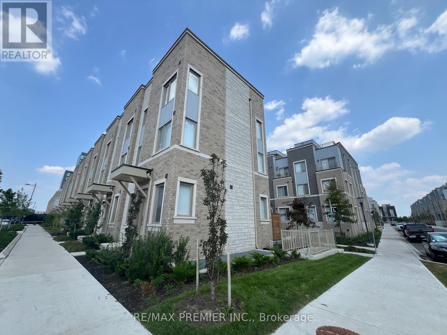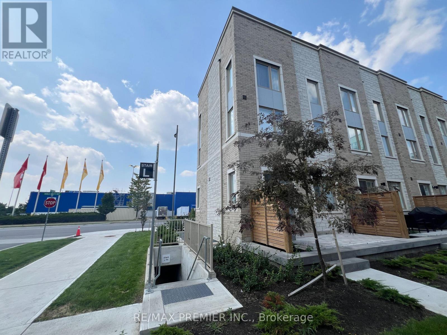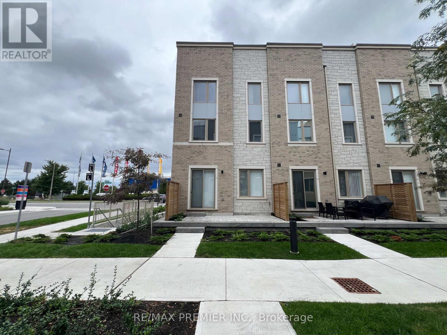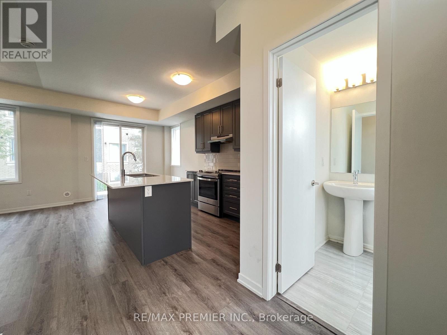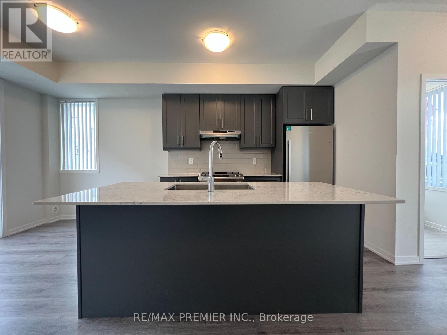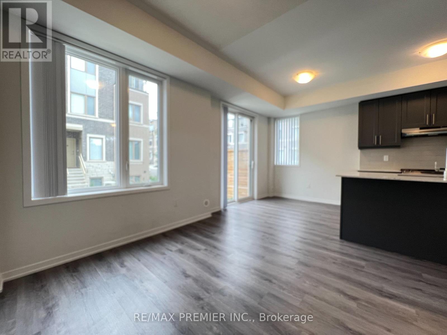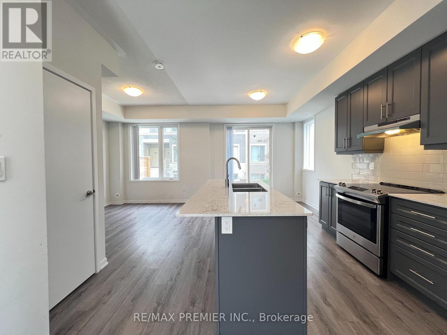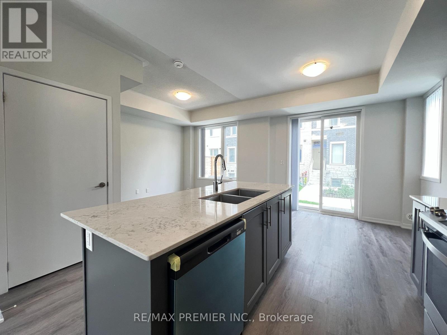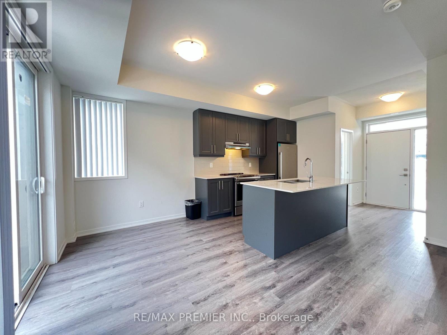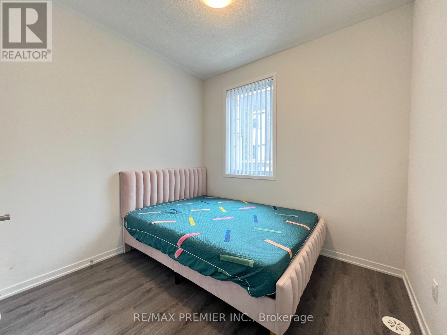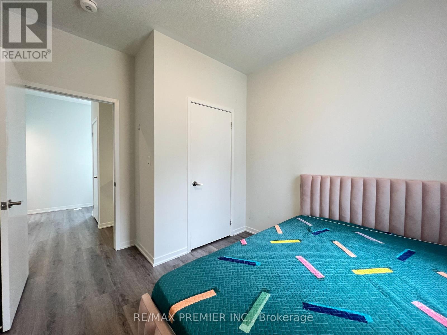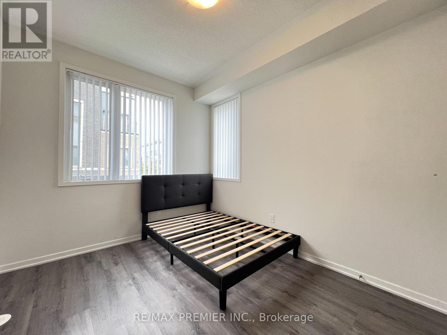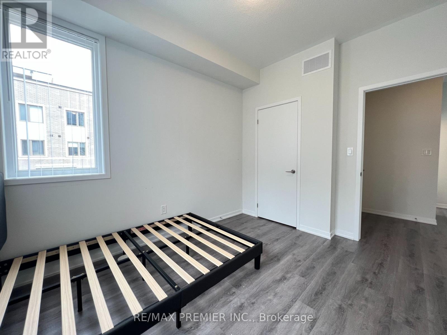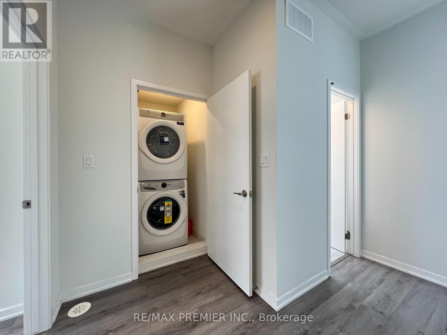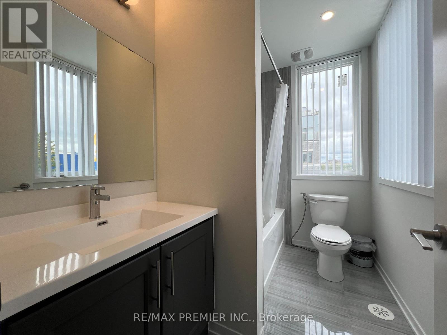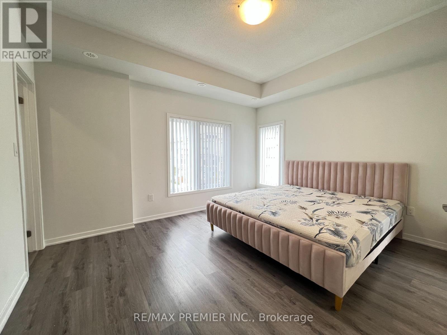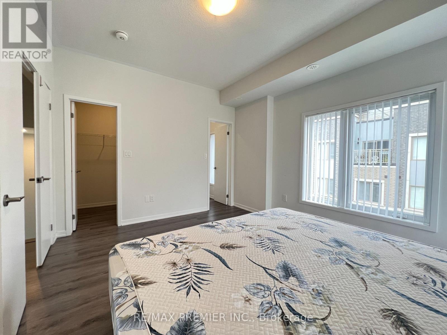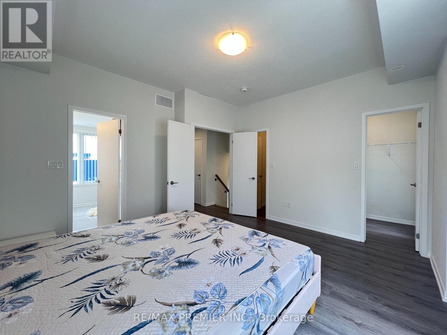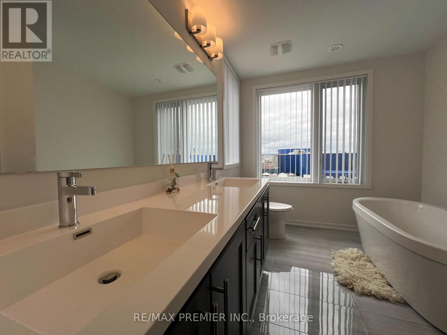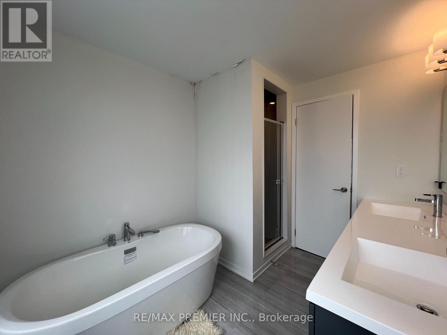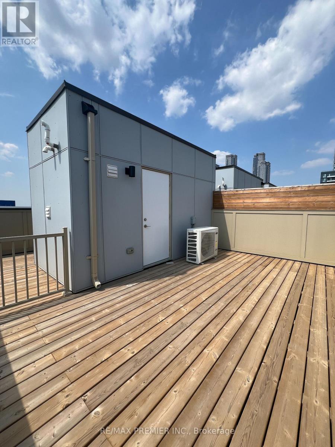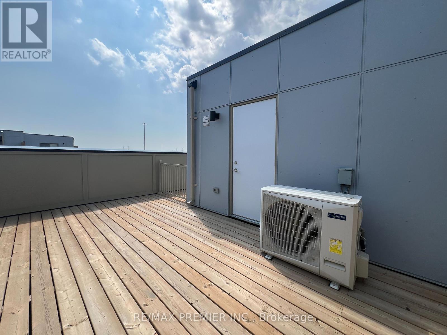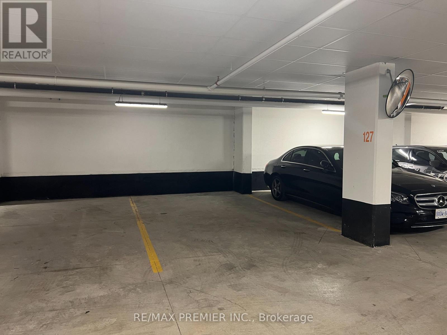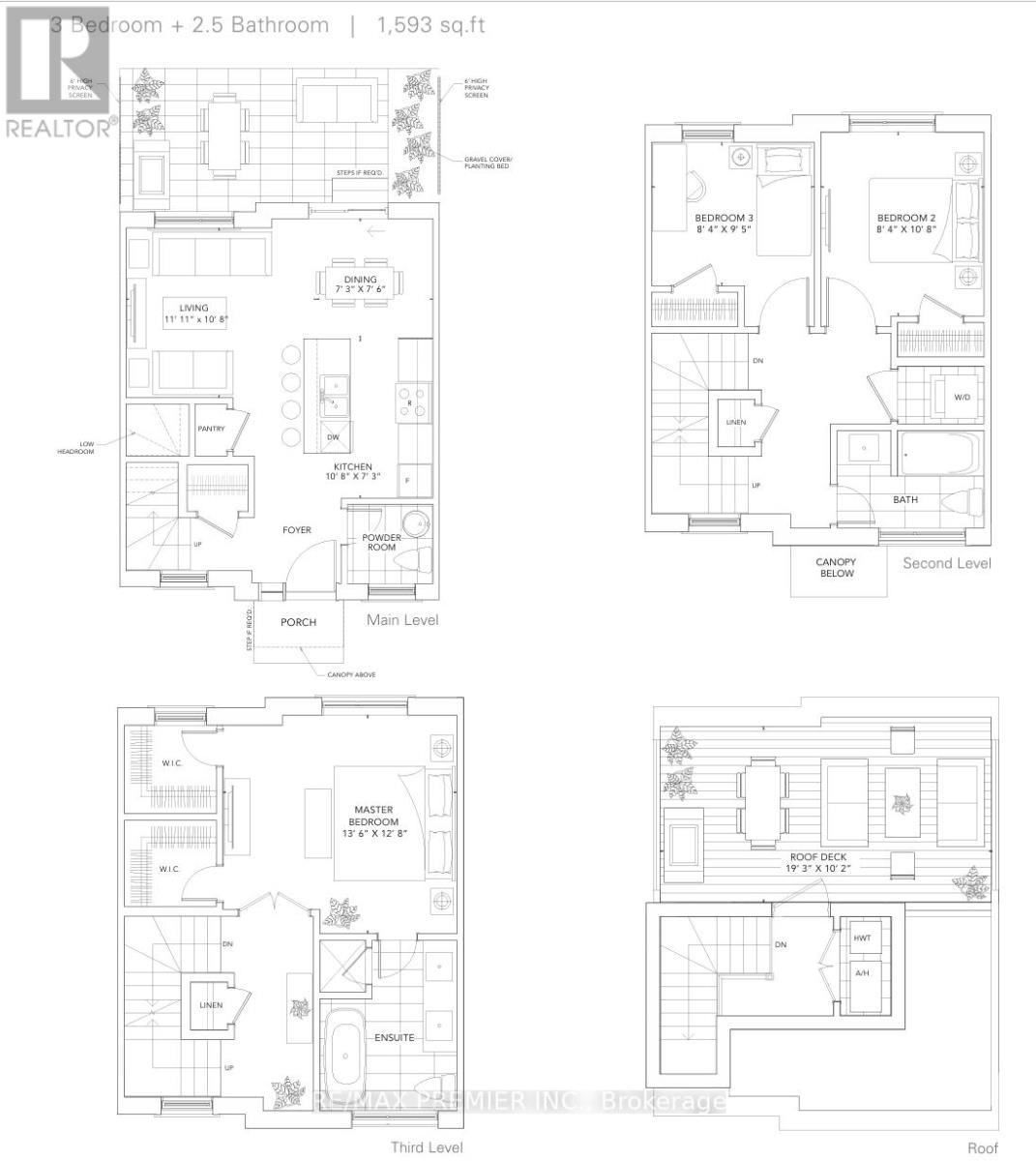3 Mable Smith Way Vaughan, Ontario L4K 0N7
3 Bedroom
3 Bathroom
1400 - 1599 sqft
Central Air Conditioning, Air Exchanger
Forced Air
$4,500 Monthly
Immediate occupy available. Beautiful corner unit, 3 Storeys Townhouse, Aprox 1600 SQFT plus Rooftop patio and Garden Patio, the access (Stair L) to the underground parking lot is located next to the property, very convenience location, Shops, public transits and major Hwy. This home featuring 3 Bedrooms, 2 Bathrooms + 1 Powder room. Spacious Rooftop patio, Backyard patio, 1 underground parking space. Amenities include access to swimming pool, Fitness room, and other facilities, plenty of visitor parking in just a few steps from the house. Nice and modern finished with high ceilings on levels and lots of windows. (id:60365)
Property Details
| MLS® Number | N12354469 |
| Property Type | Single Family |
| Community Name | Vaughan Corporate Centre |
| CommunityFeatures | Pets Not Allowed |
| Features | Carpet Free |
| ParkingSpaceTotal | 1 |
Building
| BathroomTotal | 3 |
| BedroomsAboveGround | 3 |
| BedroomsTotal | 3 |
| Age | New Building |
| Appliances | Dishwasher, Dryer, Stove, Washer, Refrigerator |
| BasementType | None |
| CoolingType | Central Air Conditioning, Air Exchanger |
| ExteriorFinish | Brick, Stone |
| HalfBathTotal | 1 |
| HeatingFuel | Natural Gas |
| HeatingType | Forced Air |
| StoriesTotal | 3 |
| SizeInterior | 1400 - 1599 Sqft |
| Type | Row / Townhouse |
Parking
| Underground | |
| Garage |
Land
| Acreage | No |
Rooms
| Level | Type | Length | Width | Dimensions |
|---|---|---|---|---|
| Second Level | Bedroom 2 | 2.54 m | 3.25 m | 2.54 m x 3.25 m |
| Second Level | Bedroom 3 | 2.54 m | 2.87 m | 2.54 m x 2.87 m |
| Third Level | Primary Bedroom | 4.11 m | 3.86 m | 4.11 m x 3.86 m |
| Upper Level | Other | 3.1 m | 5.87 m | 3.1 m x 5.87 m |
| Ground Level | Living Room | 3.63 m | 3.25 m | 3.63 m x 3.25 m |
| Ground Level | Dining Room | 2.21 m | 2.29 m | 2.21 m x 2.29 m |
| Ground Level | Kitchen | 3.25 m | 2.21 m | 3.25 m x 2.21 m |
Bill Hong
Broker
RE/MAX Premier Inc.
9100 Jane St Bldg L #77
Vaughan, Ontario L4K 0A4
9100 Jane St Bldg L #77
Vaughan, Ontario L4K 0A4

