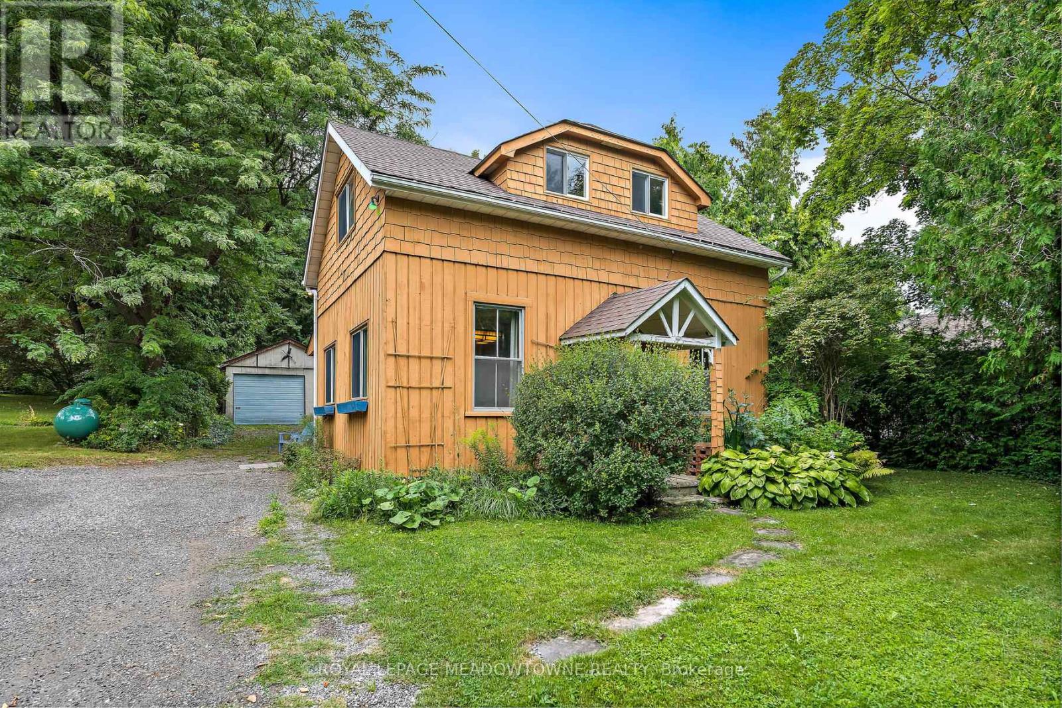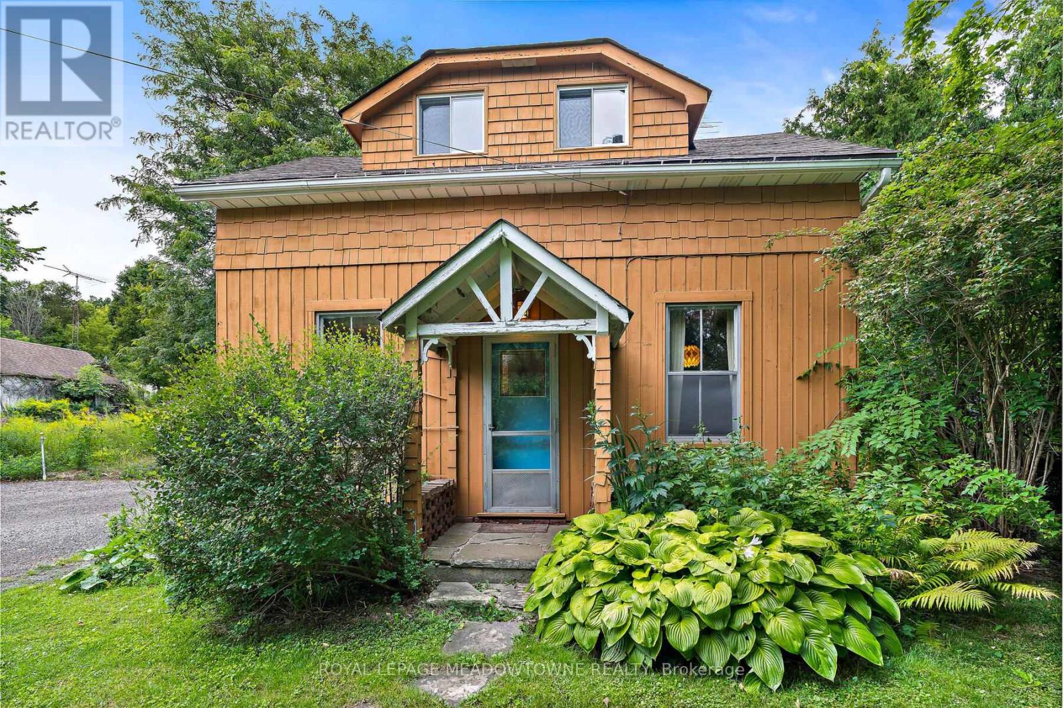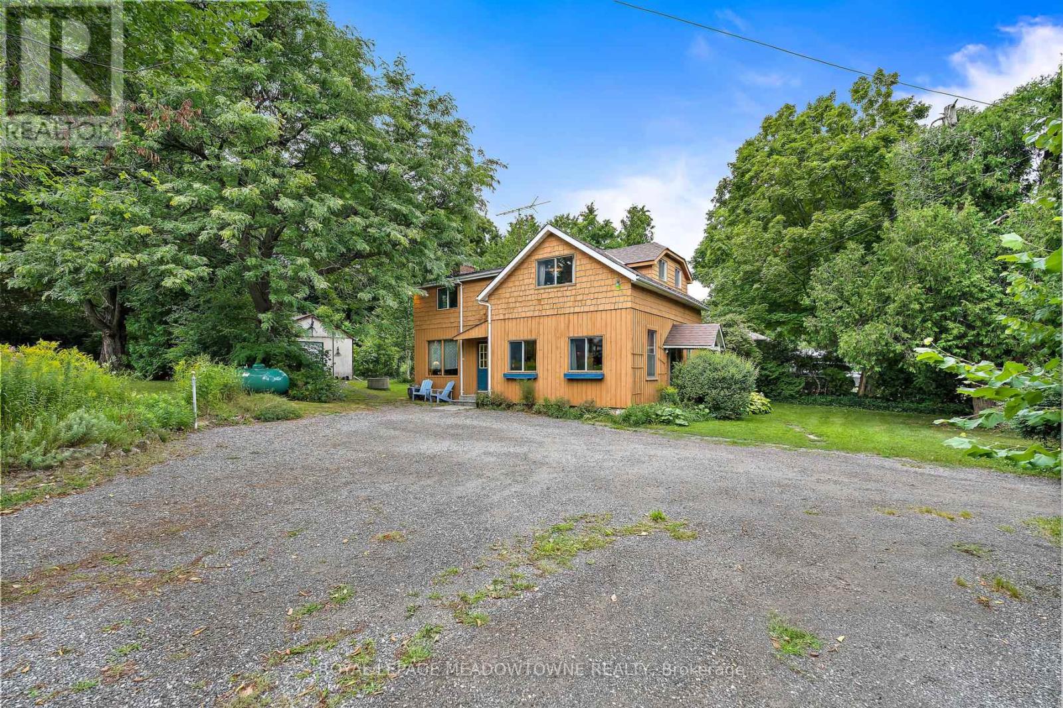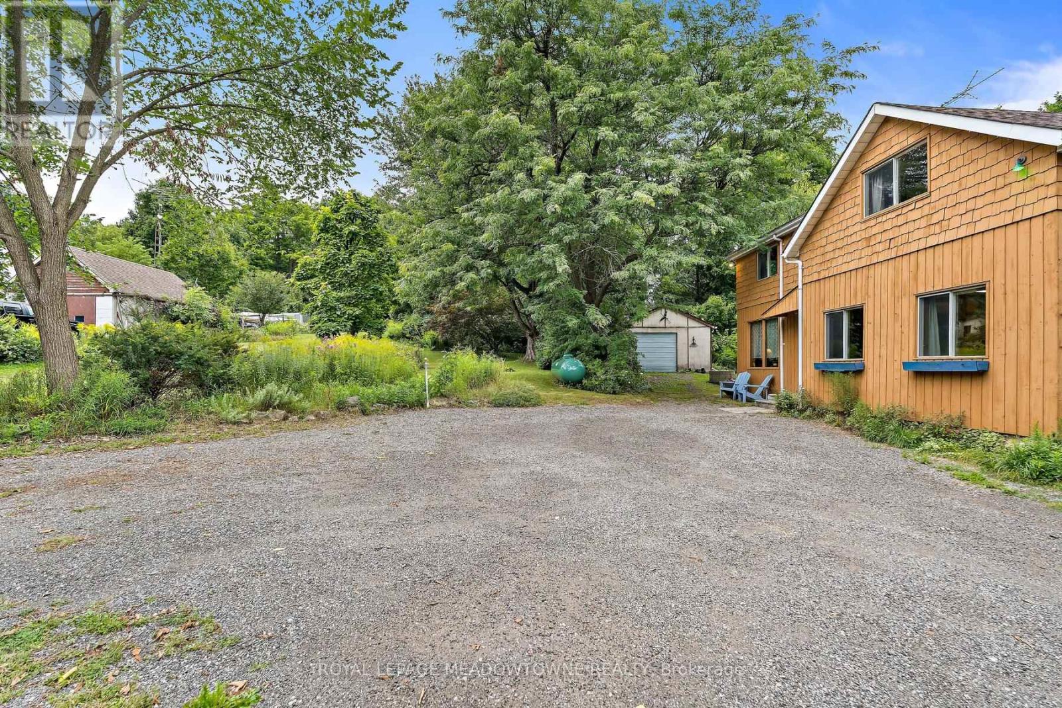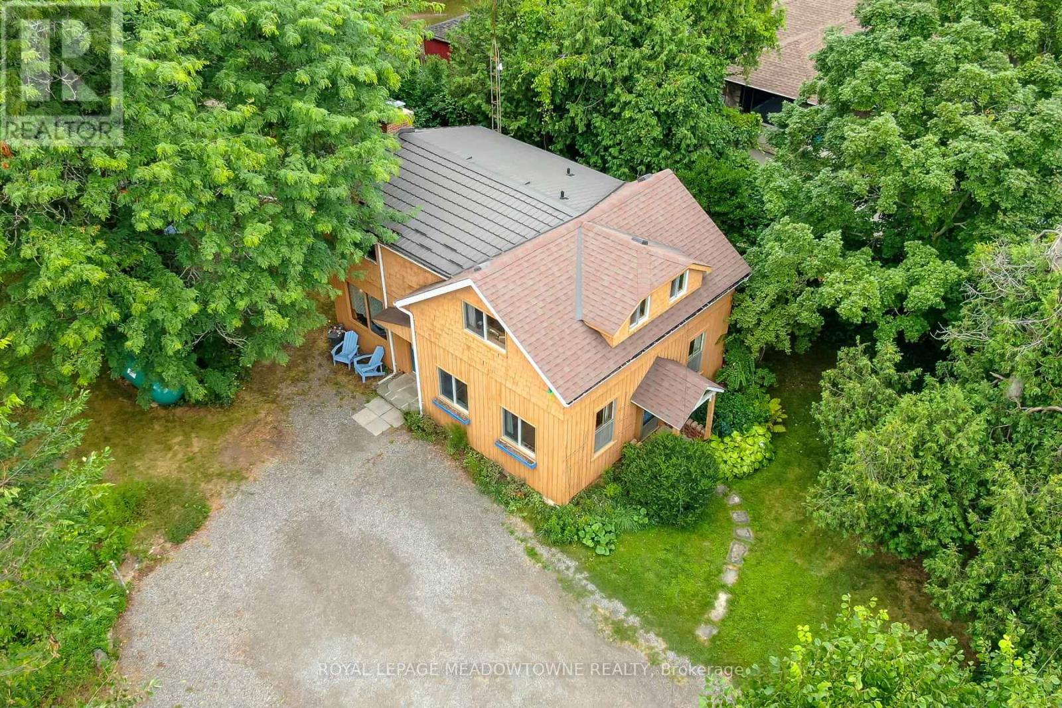11369 22 Side Road Halton Hills, Ontario L0P 1H0
$799,999
Charming character home in the quaint historic community of Limehouse on a pretty, mature and private .34 acre lot with tons of perennial gardens and a sweet flagstone patio. Affordable 1400+ sqft family home with a main floor office/den plus room for the large harvest table in the family dining room and a wide staircase leading you to four bedrooms plus a four piece bathroom. Great storage space in the basement. Features an oversized 15x25 ft single car garage, perfect for a workshop or your vehicle. Ideally centrally located minutes from Georgetown, Acton and the 401/Milton but in the heart of the best of Halton Hills country. Steps to the Bruce Trail plus the scenic Limehouse Kilns in stunning Limehouse Conservation Area. Furnace 2022, Air conditioning 2022. Shingles 2014 in front, metal roof in back. Updated 100 amp copper breaker panel. Bell Fibre is connected to the house. Live in the beautiful countryside of Halton Hills just minutes from all the in-town conveniences. Its the best of both worlds! A nature lovers dream come true! (id:60365)
Property Details
| MLS® Number | W12354550 |
| Property Type | Single Family |
| Community Name | 1048 - Limehouse |
| AmenitiesNearBy | Schools, Park |
| EquipmentType | Propane Tank |
| ParkingSpaceTotal | 5 |
| RentalEquipmentType | Propane Tank |
Building
| BathroomTotal | 2 |
| BedroomsAboveGround | 4 |
| BedroomsTotal | 4 |
| Age | 100+ Years |
| Amenities | Fireplace(s) |
| Appliances | Water Heater, Dryer, Stove, Washer, Refrigerator |
| BasementDevelopment | Unfinished |
| BasementType | N/a (unfinished) |
| ConstructionStyleAttachment | Detached |
| CoolingType | Central Air Conditioning |
| ExteriorFinish | Cedar Siding |
| FireplacePresent | Yes |
| FireplaceTotal | 1 |
| FlooringType | Hardwood, Carpeted |
| FoundationType | Block |
| HalfBathTotal | 1 |
| HeatingFuel | Propane |
| HeatingType | Forced Air |
| StoriesTotal | 2 |
| SizeInterior | 1100 - 1500 Sqft |
| Type | House |
Parking
| Detached Garage | |
| Garage |
Land
| Acreage | No |
| LandAmenities | Schools, Park |
| Sewer | Septic System |
| SizeDepth | 103 Ft ,1 In |
| SizeFrontage | 93 Ft ,6 In |
| SizeIrregular | 93.5 X 103.1 Ft ; .34 Acres |
| SizeTotalText | 93.5 X 103.1 Ft ; .34 Acres|under 1/2 Acre |
| ZoningDescription | Rcr1 |
Rooms
| Level | Type | Length | Width | Dimensions |
|---|---|---|---|---|
| Second Level | Bedroom | 17.21 m | 11.05 m | 17.21 m x 11.05 m |
| Second Level | Bedroom 2 | 11.7 m | 9.85 m | 11.7 m x 9.85 m |
| Second Level | Bedroom 3 | 9.91 m | 13.76 m | 9.91 m x 13.76 m |
| Second Level | Bedroom 4 | 8.7 m | 10.94 m | 8.7 m x 10.94 m |
| Main Level | Living Room | 21.16 m | 11.16 m | 21.16 m x 11.16 m |
| Main Level | Kitchen | 17.63 m | 8.06 m | 17.63 m x 8.06 m |
| Main Level | Dining Room | 14.73 m | 8.5 m | 14.73 m x 8.5 m |
| Main Level | Office | 7.9 m | 10.48 m | 7.9 m x 10.48 m |
https://www.realtor.ca/real-estate/28755420/11369-22-side-road-halton-hills-limehouse-1048-limehouse
Betty D'oliveira
Salesperson
324 Guelph Street Suite 12
Georgetown, Ontario L7G 4B5

