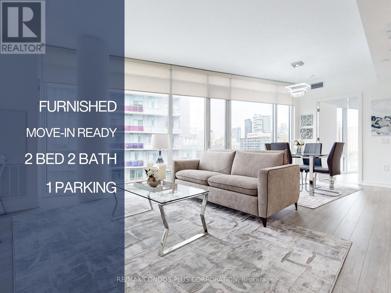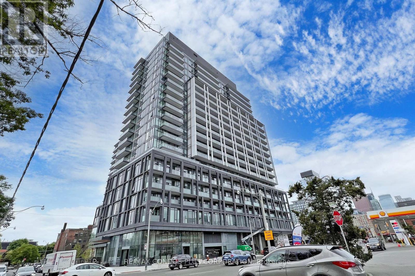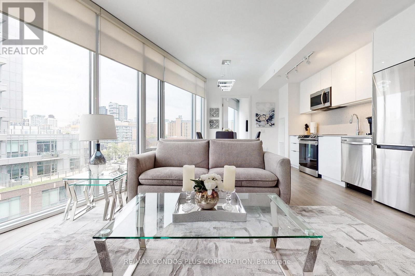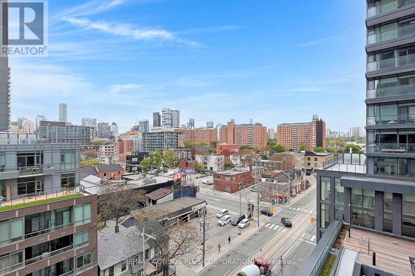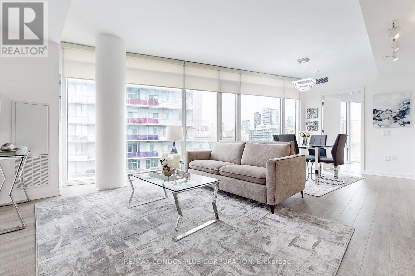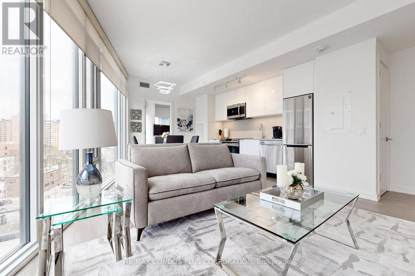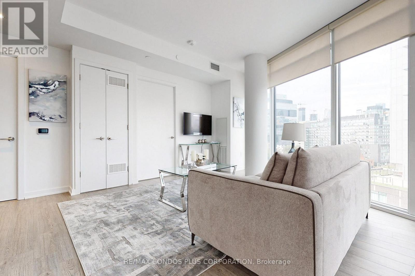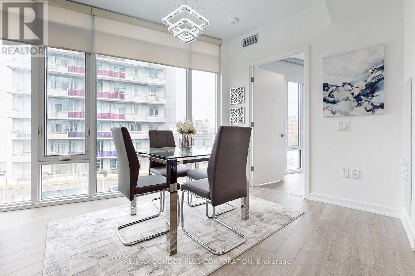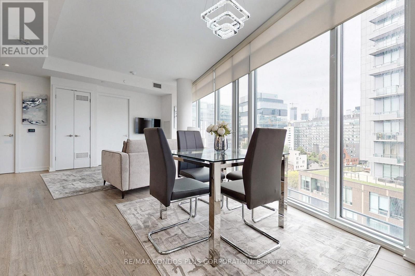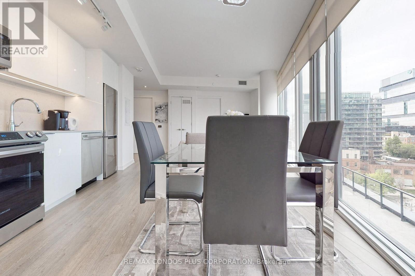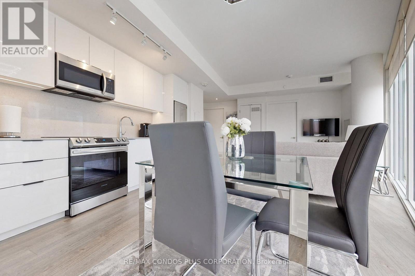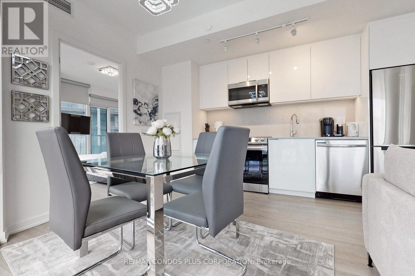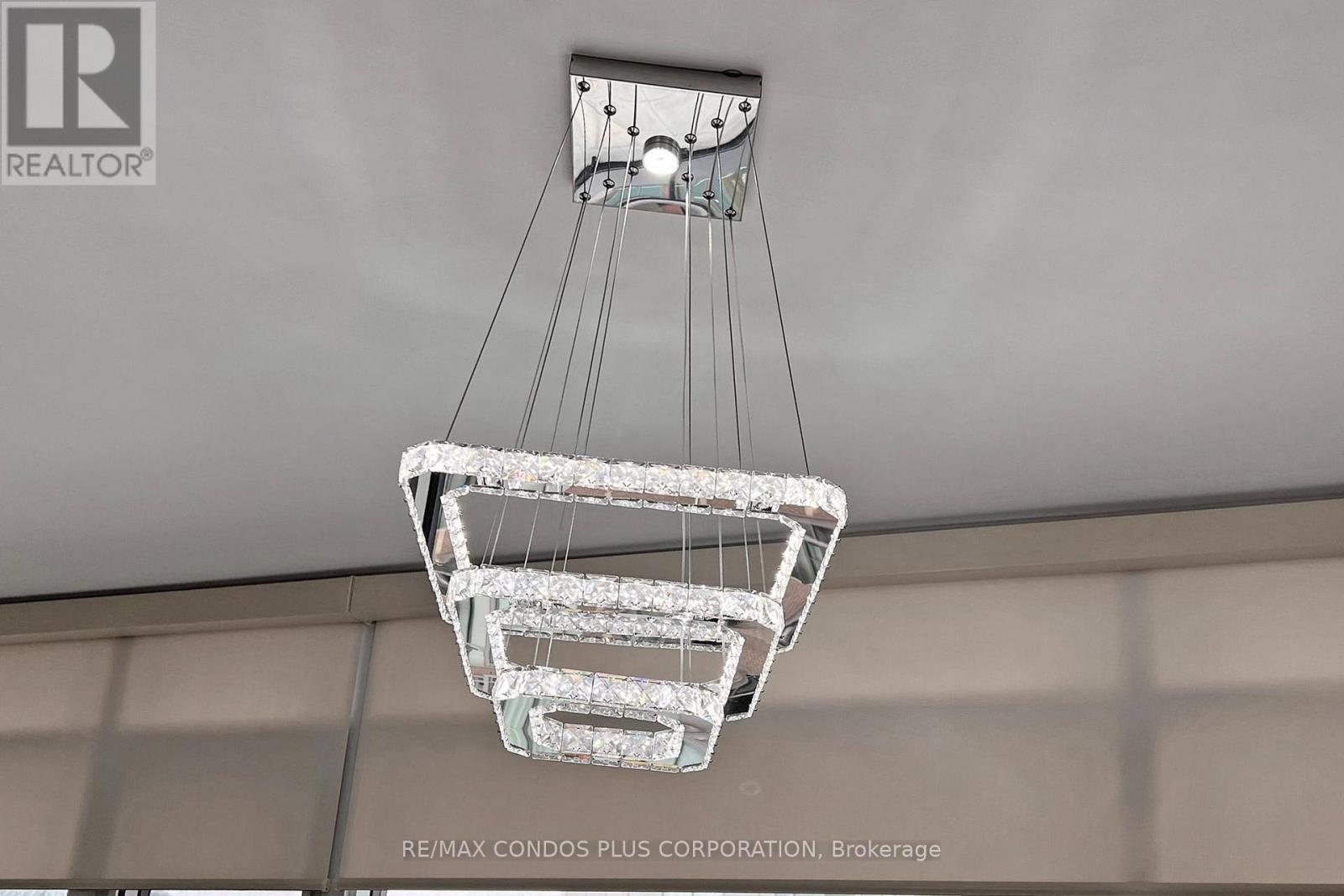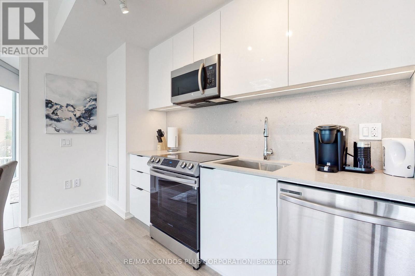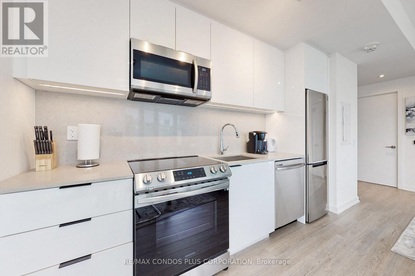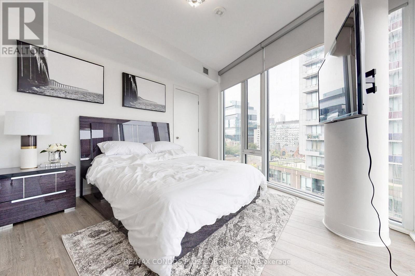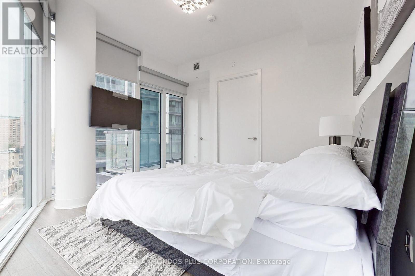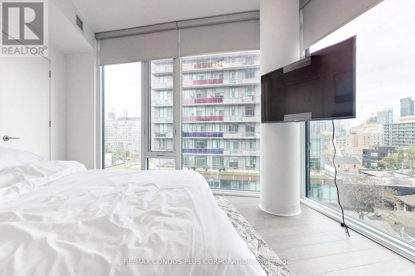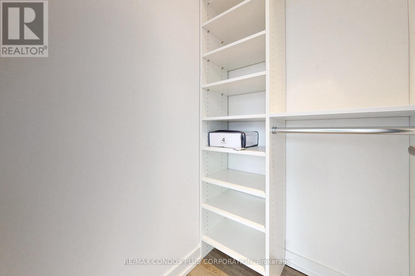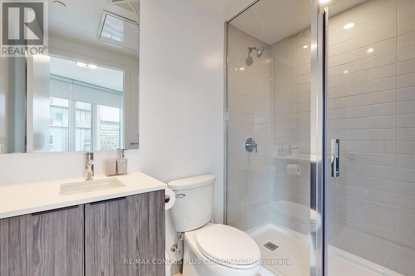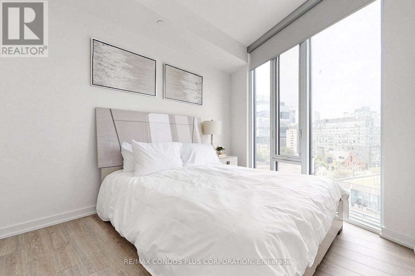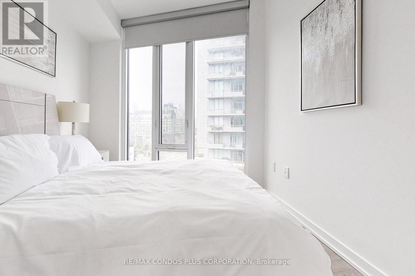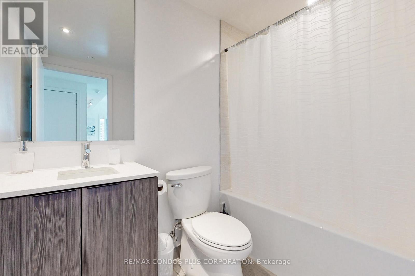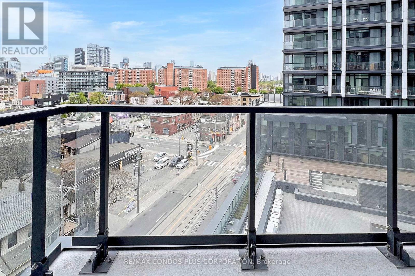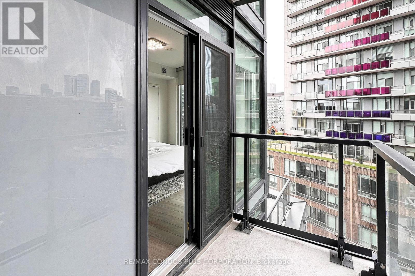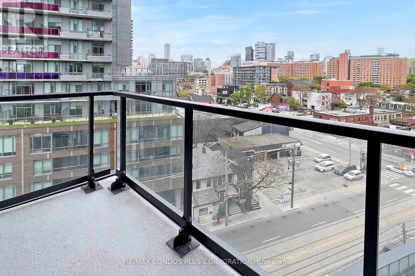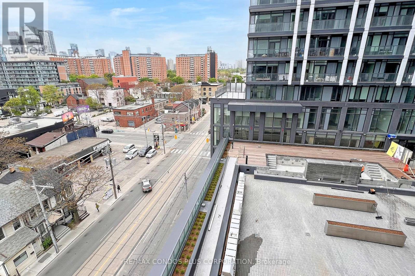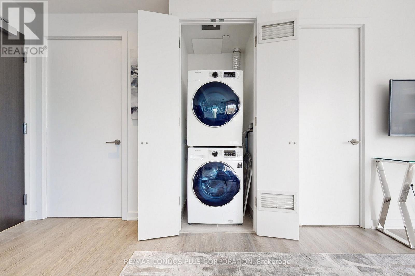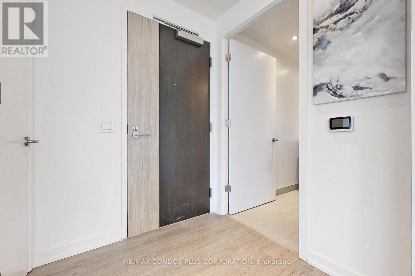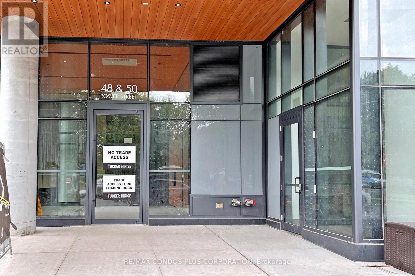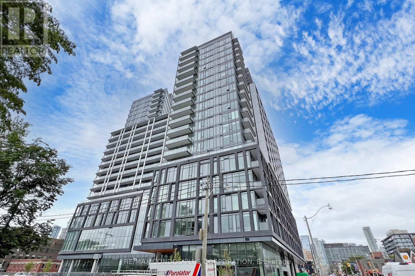713 - 50 Power Street Toronto, Ontario M5A 0V3
$3,200 Monthly
**Fully Furnished, top-line hotel style, 2 Bed/2 Baths Corner Unit with **1 Parking & **1 Locker. Enjoy Luxurious Life Style! Bright & Spacious, Open Concept Layout, Quality Features & Finishes Throughout, Modern Kitchen W/StoneCounter & S/S Appliances, Smooth 9 Ft Ceilings, Floor To Ceiling Windows, Close To Downtown Core, Hwy, Step To Ttc, Shops, Restaurants, Distillery District. Great Amenities: Artists Workspace, Gym/Fitness/Yoga Studio, Party Room, Meeting Room/Lounge, Games Room, Outdoor Pool, Community Garden, Bbq Area. Vacant. (id:60365)
Property Details
| MLS® Number | C12352942 |
| Property Type | Single Family |
| Community Name | Moss Park |
| AmenitiesNearBy | Hospital, Park, Public Transit, Schools |
| CommunityFeatures | Pets Not Allowed |
| Features | Balcony, Carpet Free, In Suite Laundry |
| ParkingSpaceTotal | 1 |
| PoolType | Outdoor Pool |
Building
| BathroomTotal | 2 |
| BedroomsAboveGround | 2 |
| BedroomsTotal | 2 |
| Amenities | Security/concierge, Exercise Centre, Party Room, Storage - Locker |
| Appliances | Dishwasher, Dryer, Microwave, Stove, Window Coverings, Refrigerator |
| BasementType | None |
| CoolingType | Central Air Conditioning |
| ExteriorFinish | Concrete |
| FireProtection | Security Guard |
| FlooringType | Wood |
| HeatingFuel | Natural Gas |
| HeatingType | Forced Air |
| SizeInterior | 800 - 899 Sqft |
| Type | Apartment |
Parking
| Underground | |
| Garage |
Land
| Acreage | No |
| LandAmenities | Hospital, Park, Public Transit, Schools |
Rooms
| Level | Type | Length | Width | Dimensions |
|---|---|---|---|---|
| Flat | Living Room | 6.4 m | 4.36 m | 6.4 m x 4.36 m |
| Flat | Dining Room | 6.4 m | 4.36 m | 6.4 m x 4.36 m |
| Flat | Kitchen | 6.4 m | 4.36 m | 6.4 m x 4.36 m |
| Flat | Primary Bedroom | 3.69 m | 3.6 m | 3.69 m x 3.6 m |
| Flat | Bedroom 2 | 2.83 m | 3.29 m | 2.83 m x 3.29 m |
https://www.realtor.ca/real-estate/28751590/713-50-power-street-toronto-moss-park-moss-park
Sung Jung Woo
Broker
1170 Bay Street, Unit 110
Toronto, Ontario M5S 2B4
Rena Son
Salesperson
1170 Bay Street, Unit 110
Toronto, Ontario M5S 2B4

