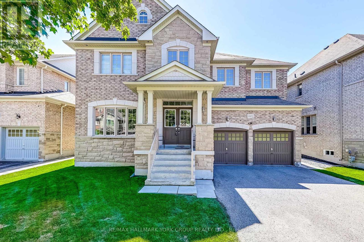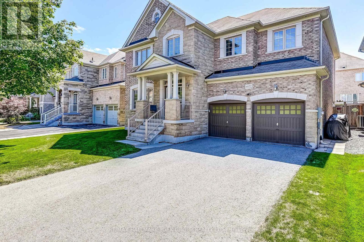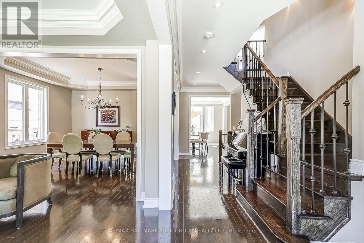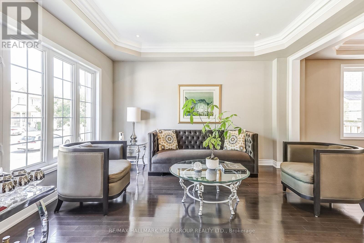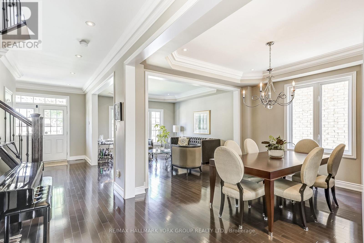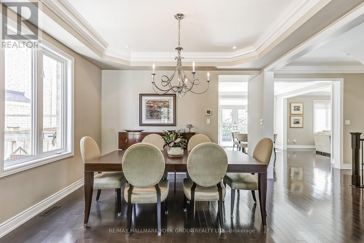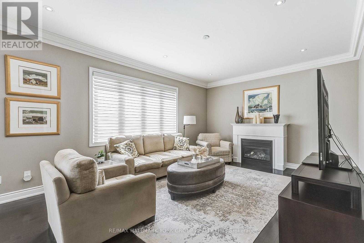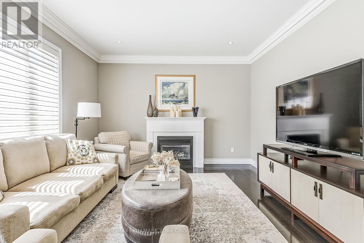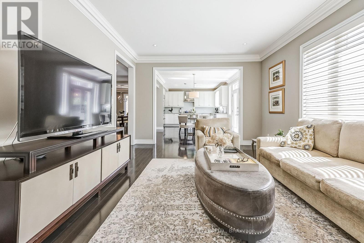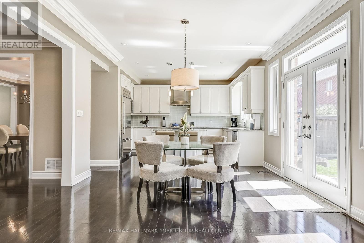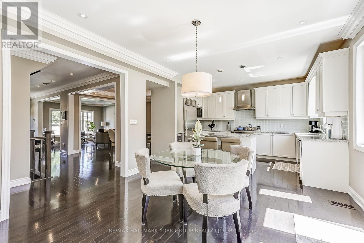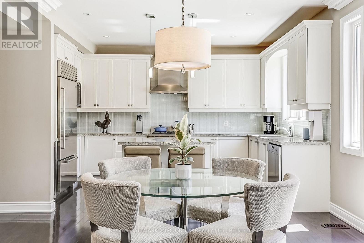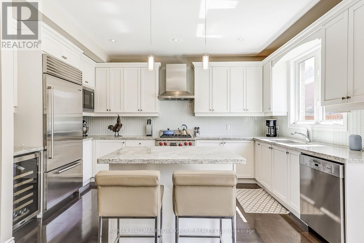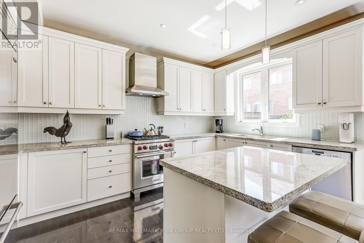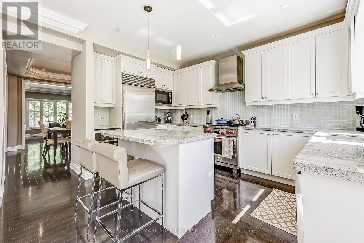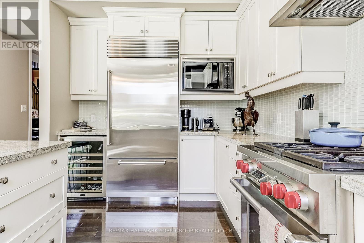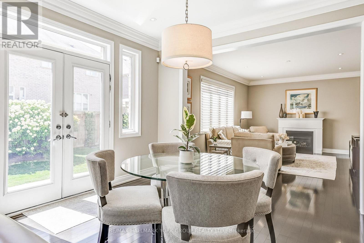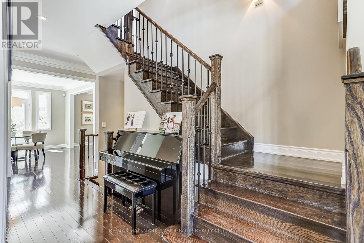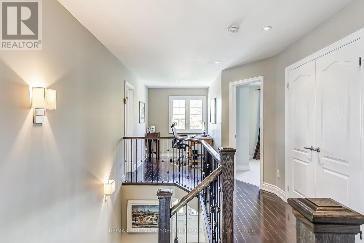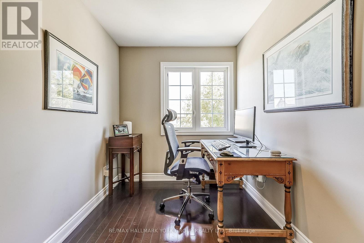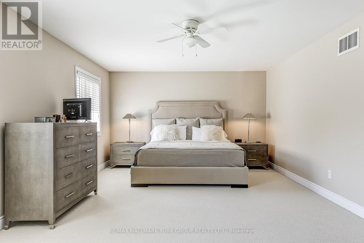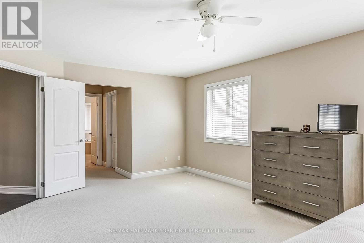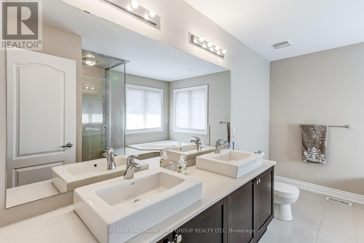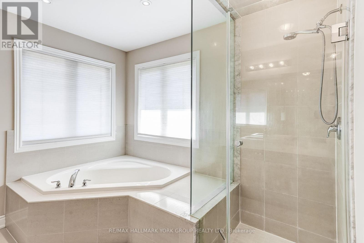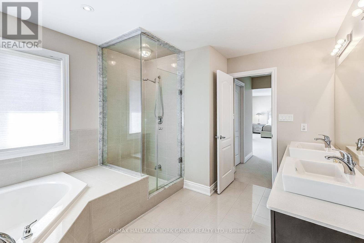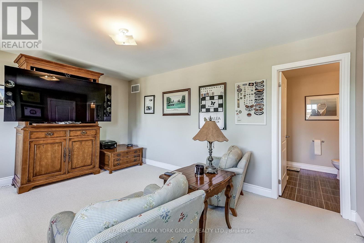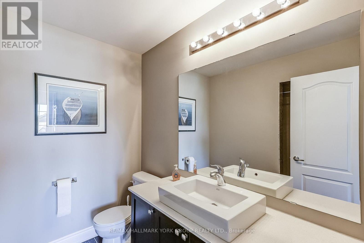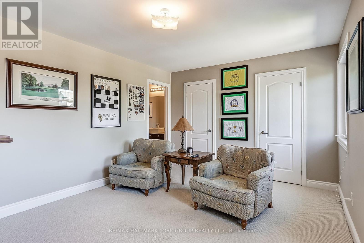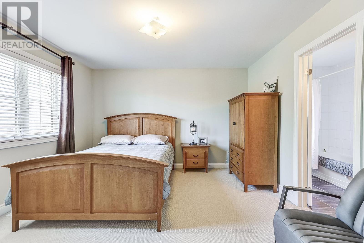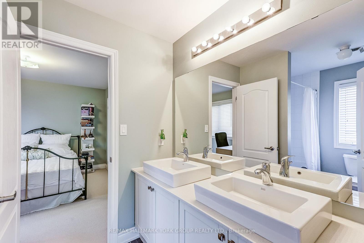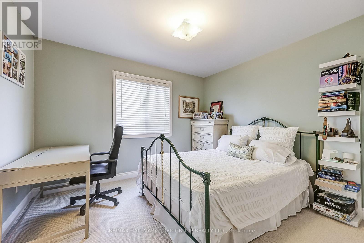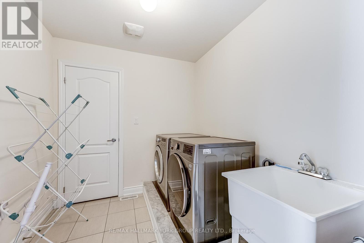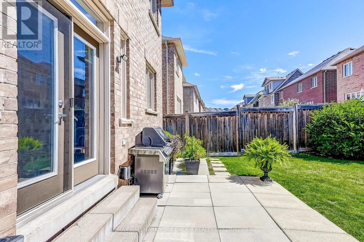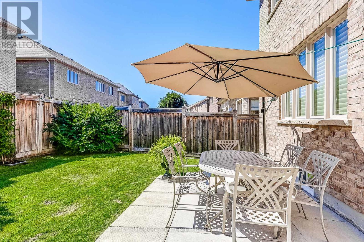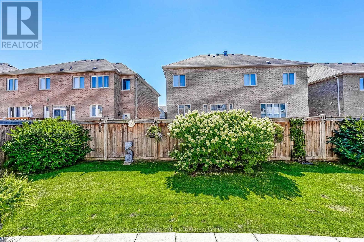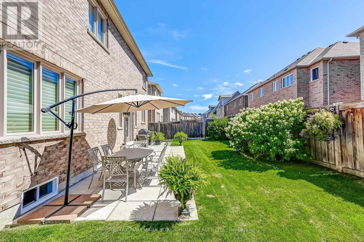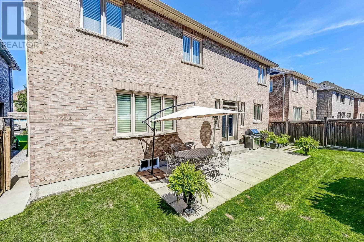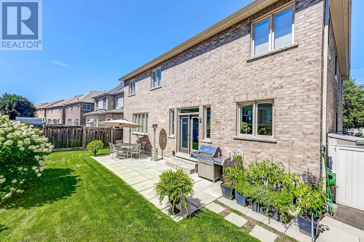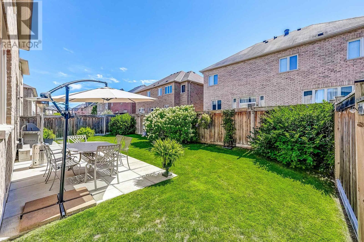1022 Sherman Brock Circle Newmarket, Ontario L3X 0B4
$1,659,000
Discover Refined Living In Newmarket's Copper Hills Community. This Wonderful Family Home Offers Over 3100 Square Feet Of Elegant Living Space, With 4 Spacious Bedrooms & 3.5 Bathrooms Thoughtfully Designed For Comfort & Style. The Heart Of The Home Is The Gourmet Kitchen, Beautifully Appointed With Sub-Zero, Wolf, & Miele Appliances, Upgraded Cabinetry, & Centre Island, Under-Counter Wine/Beverage Fridge, All Flowing Seamlessly Into The Open-Concept Family Room With Gas Fireplace. Upstairs, Every Bedroom Is Paired With Either A Private Ensuite Or Shared Ensuite, Offering Privacy & Convenience For The Whole Family. A Useful Office Space/Computer Nook Is Upstairs, As Well As The Conveniently-Located Laundry Room. With Upgrades Throughout, This Home Combines Modern Luxury With Practical Living. The Unfinished Basement Provides Endless Potential For Customization, Whether You Envision A Home Theatre, Gym, Or Additional Living Space. Located In A Family-Friendly Neighbourhood Surrounded By Parks & Sports Fields, With Quick Access To Highway 404 For An Easy Commute, This Property Blends Lifestyle & Location Effortlessly. (id:60365)
Property Details
| MLS® Number | N12353373 |
| Property Type | Single Family |
| Community Name | Stonehaven-Wyndham |
| AmenitiesNearBy | Park |
| EquipmentType | Water Heater |
| ParkingSpaceTotal | 6 |
| RentalEquipmentType | Water Heater |
| Structure | Shed |
Building
| BathroomTotal | 4 |
| BedroomsAboveGround | 4 |
| BedroomsTotal | 4 |
| Age | 6 To 15 Years |
| Appliances | Central Vacuum, Dishwasher, Dryer, Hood Fan, Microwave, Range, Washer, Water Softener, Window Coverings, Refrigerator |
| BasementDevelopment | Unfinished |
| BasementType | Full (unfinished) |
| ConstructionStyleAttachment | Detached |
| CoolingType | Central Air Conditioning |
| ExteriorFinish | Brick, Stone |
| FireplacePresent | Yes |
| FoundationType | Poured Concrete |
| HalfBathTotal | 1 |
| HeatingFuel | Natural Gas |
| HeatingType | Forced Air |
| StoriesTotal | 2 |
| SizeInterior | 3000 - 3500 Sqft |
| Type | House |
| UtilityWater | Municipal Water |
Parking
| Garage |
Land
| Acreage | No |
| LandAmenities | Park |
| Sewer | Sanitary Sewer |
| SizeDepth | 85 Ft ,4 In |
| SizeFrontage | 53 Ft ,3 In |
| SizeIrregular | 53.3 X 85.4 Ft ; X 48.06' (rear) |
| SizeTotalText | 53.3 X 85.4 Ft ; X 48.06' (rear) |
Rooms
| Level | Type | Length | Width | Dimensions |
|---|---|---|---|---|
| Second Level | Primary Bedroom | 6.47 m | 4.43 m | 6.47 m x 4.43 m |
| Second Level | Bedroom 2 | 4.92 m | 4.15 m | 4.92 m x 4.15 m |
| Second Level | Bedroom 3 | 4.6 m | 3.86 m | 4.6 m x 3.86 m |
| Second Level | Bedroom 4 | 3.84 m | 3.48 m | 3.84 m x 3.48 m |
| Second Level | Office | 3.42 m | 2.15 m | 3.42 m x 2.15 m |
| Second Level | Laundry Room | 2.84 m | 2.29 m | 2.84 m x 2.29 m |
| Main Level | Family Room | 5.82 m | 3.96 m | 5.82 m x 3.96 m |
| Main Level | Kitchen | 4.56 m | 6.63 m | 4.56 m x 6.63 m |
| Main Level | Dining Room | 3.82 m | 4.42 m | 3.82 m x 4.42 m |
| Main Level | Living Room | 3.82 m | 4.1 m | 3.82 m x 4.1 m |
Andrew Cowen
Salesperson
16 Industrial Parkway S
Aurora, Ontario L4G 0R4
Susan Evelyn Cowen
Salesperson
16 Industrial Parkway S
Aurora, Ontario L4G 0R4

