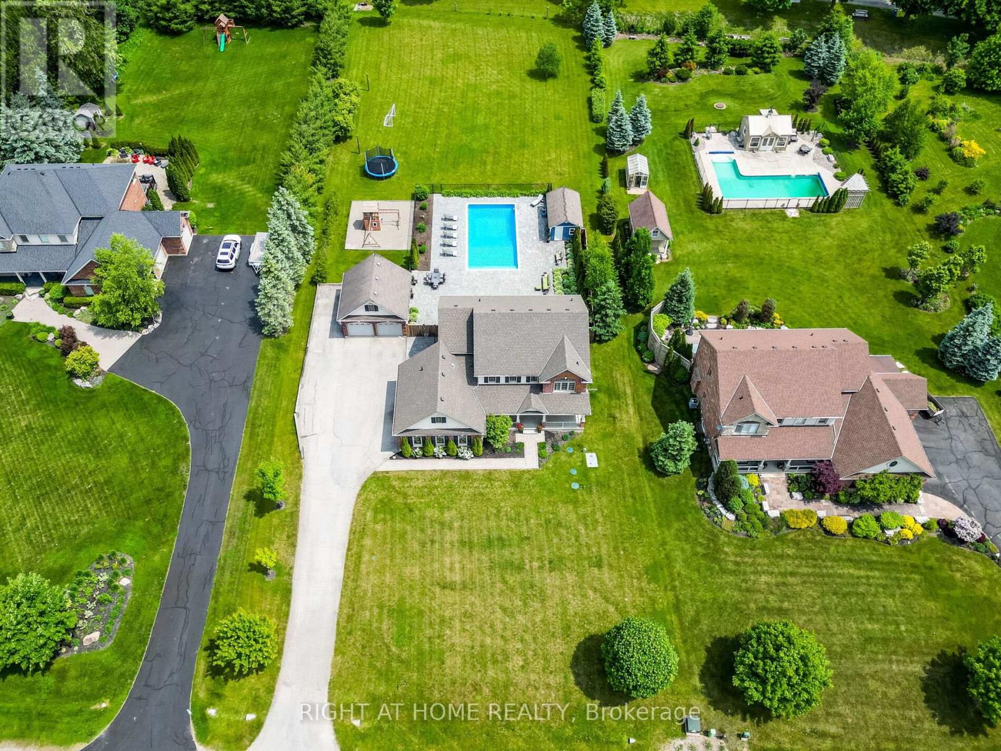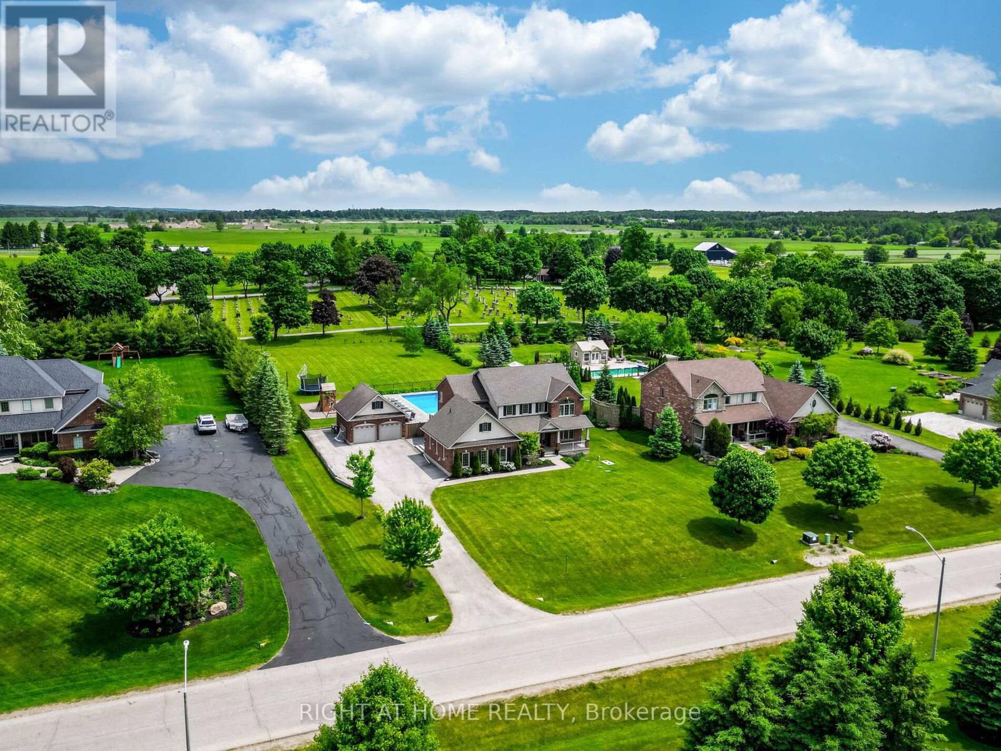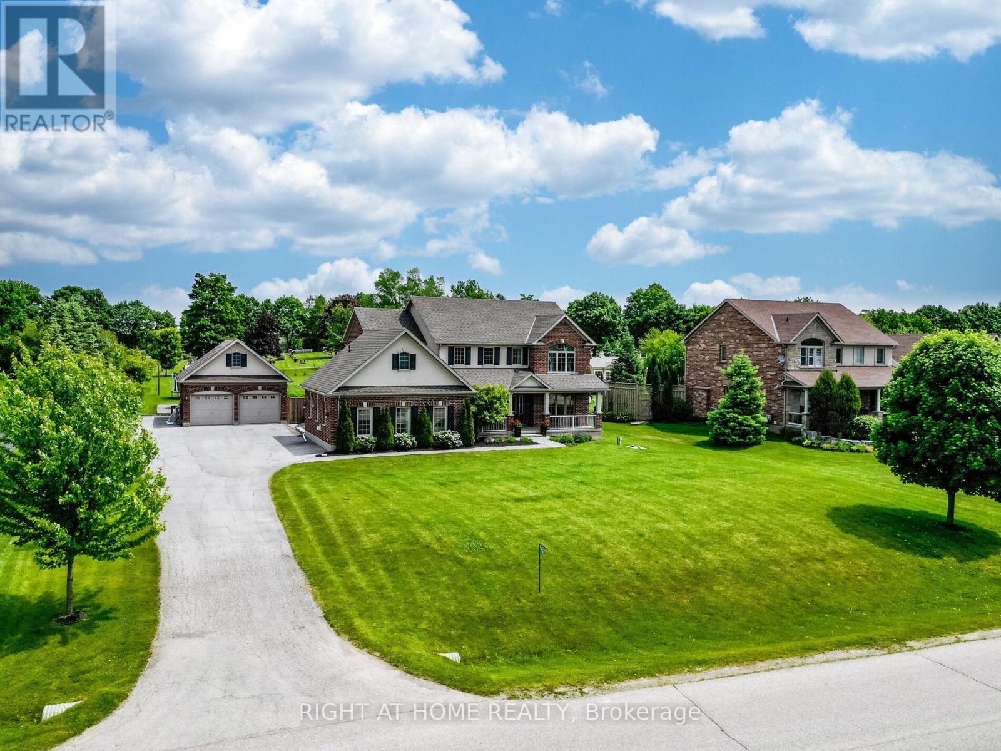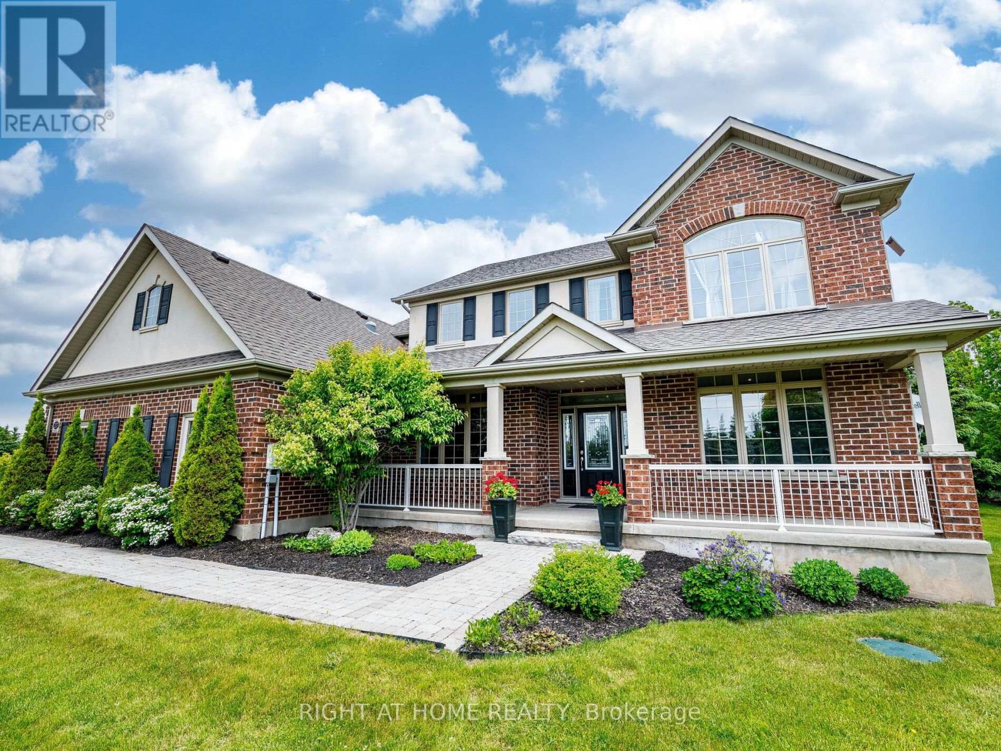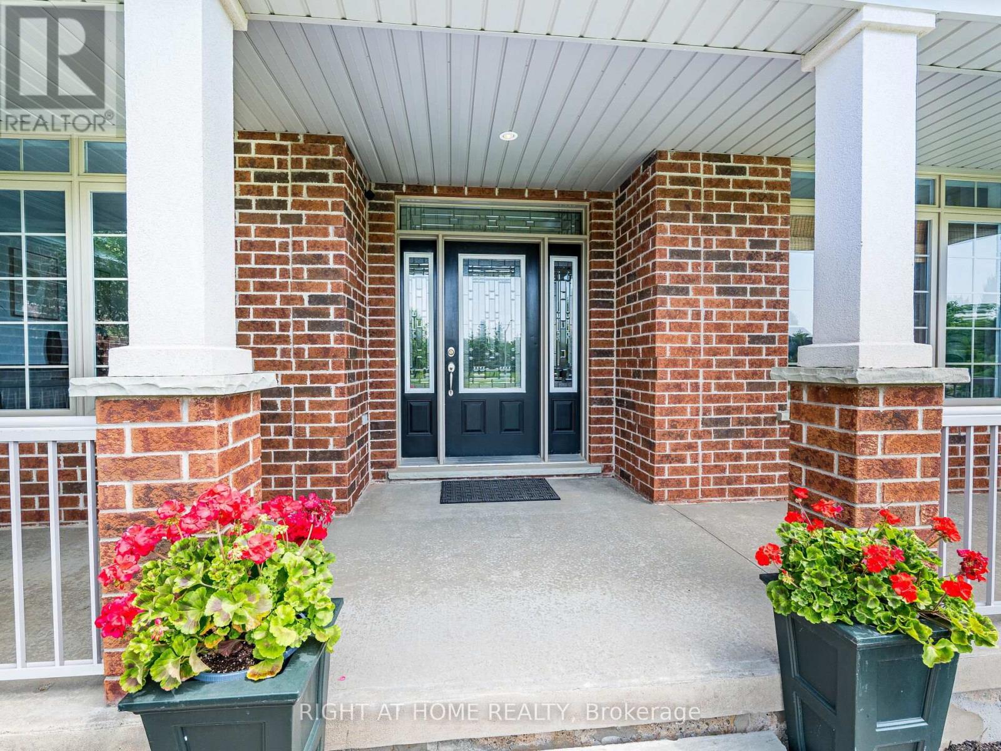27 Armstrong Street Erin, Ontario N0B 1T0
$1,949,000
Welcome to 27 Armstrong Street. A Rare Gem in the town of Erin! Experience the perfect blend of elegance, comfort, and space in this beautifully maintained 5-bedroom family home, nestled on a one-acre lot in one of Erin's most sought-after neighborhoods. Step inside to find a thoughtfully designed layout that includes a main-floor in-law suite, with gas fireplace, ideal for multi-generational living or private guest quarters. The spacious principal rooms offer an abundance of natural light, creating a warm and inviting atmosphere throughout. The real showstopper? Your own private backyard oasis. Enjoy summers like never before with a 20' x 40' saltwater pool, surrounded by lush landscaping and ample space for entertaining, relaxing, or simply soaking up the sun. Additional features include: Spacious eat-in kitchen with walkout to deck. Separate formal dining and living areas, plus a main floor office. Large primary bedroom with a 5pc ensuite bath and walk in closet. Finished basement with additional living space & 6th bedroom. Large detached 2 car garage and ample driveway parking. Quiet, family-friendly street with easy access to town amenities, schools, and scenic trails. Whether you're hosting friends, raising a family, or seeking space and serenity just outside the city, 27 Armstrong Street offers it all. (id:60365)
Property Details
| MLS® Number | X12351832 |
| Property Type | Single Family |
| Community Name | Erin |
| EquipmentType | Water Heater |
| Features | In-law Suite |
| ParkingSpaceTotal | 14 |
| PoolType | Inground Pool |
| RentalEquipmentType | Water Heater |
Building
| BathroomTotal | 5 |
| BedroomsAboveGround | 5 |
| BedroomsBelowGround | 1 |
| BedroomsTotal | 6 |
| Appliances | Dishwasher, Dryer, Freezer, Microwave, Range, Stove, Washer, Window Coverings, Refrigerator |
| BasementDevelopment | Finished |
| BasementType | N/a (finished) |
| ConstructionStyleAttachment | Detached |
| CoolingType | Central Air Conditioning |
| ExteriorFinish | Brick |
| FireplacePresent | Yes |
| FlooringType | Tile, Carpeted, Hardwood, Laminate |
| FoundationType | Poured Concrete |
| HalfBathTotal | 1 |
| HeatingFuel | Natural Gas |
| HeatingType | Forced Air |
| StoriesTotal | 2 |
| SizeInterior | 3500 - 5000 Sqft |
| Type | House |
| UtilityWater | Municipal Water |
Parking
| Detached Garage | |
| Garage |
Land
| Acreage | No |
| Sewer | Septic System |
| SizeDepth | 358 Ft ,3 In |
| SizeFrontage | 119 Ft ,4 In |
| SizeIrregular | 119.4 X 358.3 Ft |
| SizeTotalText | 119.4 X 358.3 Ft |
Rooms
| Level | Type | Length | Width | Dimensions |
|---|---|---|---|---|
| Second Level | Bedroom 4 | 3.6 m | 3.5 m | 3.6 m x 3.5 m |
| Second Level | Primary Bedroom | 5.4 m | 4.2 m | 5.4 m x 4.2 m |
| Second Level | Bedroom 2 | 3.65 m | 3 m | 3.65 m x 3 m |
| Second Level | Bedroom 3 | 4.1 m | 3.6 m | 4.1 m x 3.6 m |
| Basement | Recreational, Games Room | 7.3 m | 4 m | 7.3 m x 4 m |
| Basement | Recreational, Games Room | 6.12 m | 3.35 m | 6.12 m x 3.35 m |
| Basement | Bedroom | 4 m | 3 m | 4 m x 3 m |
| Main Level | Kitchen | 7.2 m | 4.1 m | 7.2 m x 4.1 m |
| Main Level | Great Room | 6.35 m | 4.19 m | 6.35 m x 4.19 m |
| Main Level | Dining Room | 5 m | 3.6 m | 5 m x 3.6 m |
| Main Level | Office | 3.5 m | 3.2 m | 3.5 m x 3.2 m |
| Main Level | Kitchen | 3.8 m | 3 m | 3.8 m x 3 m |
| Main Level | Living Room | 4.2 m | 4.2 m | 4.2 m x 4.2 m |
| Main Level | Bedroom 5 | 3.12 m | 3.12 m | 3.12 m x 3.12 m |
https://www.realtor.ca/real-estate/28749136/27-armstrong-street-erin-erin
Joe Pacheco
Salesperson
480 Eglinton Ave West #30, 106498
Mississauga, Ontario L5R 0G2

