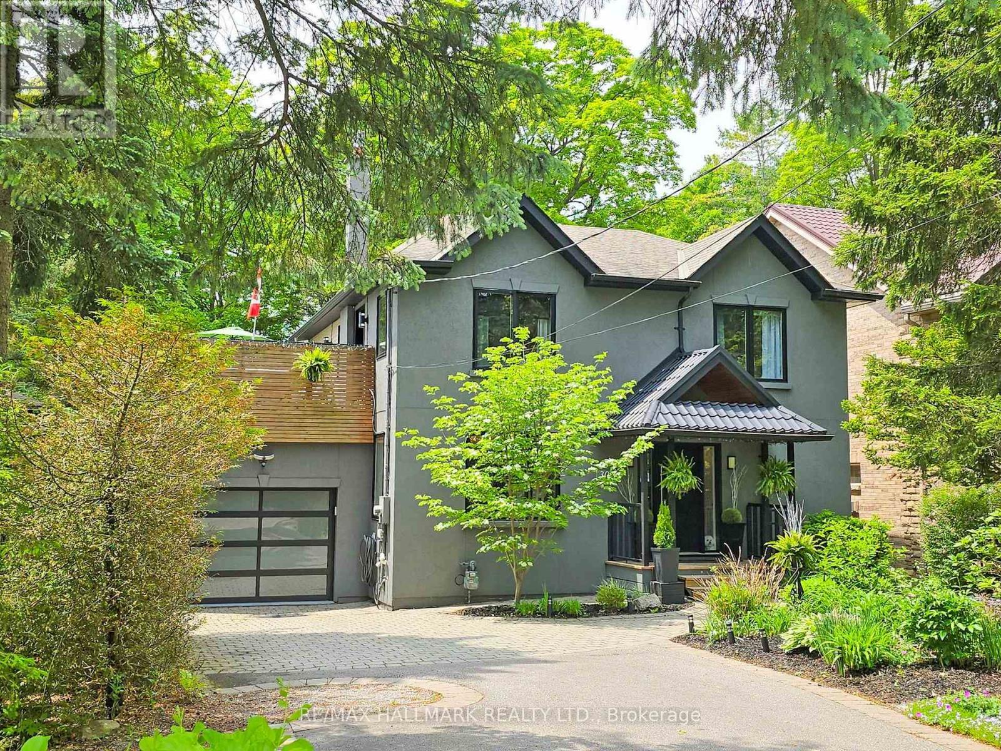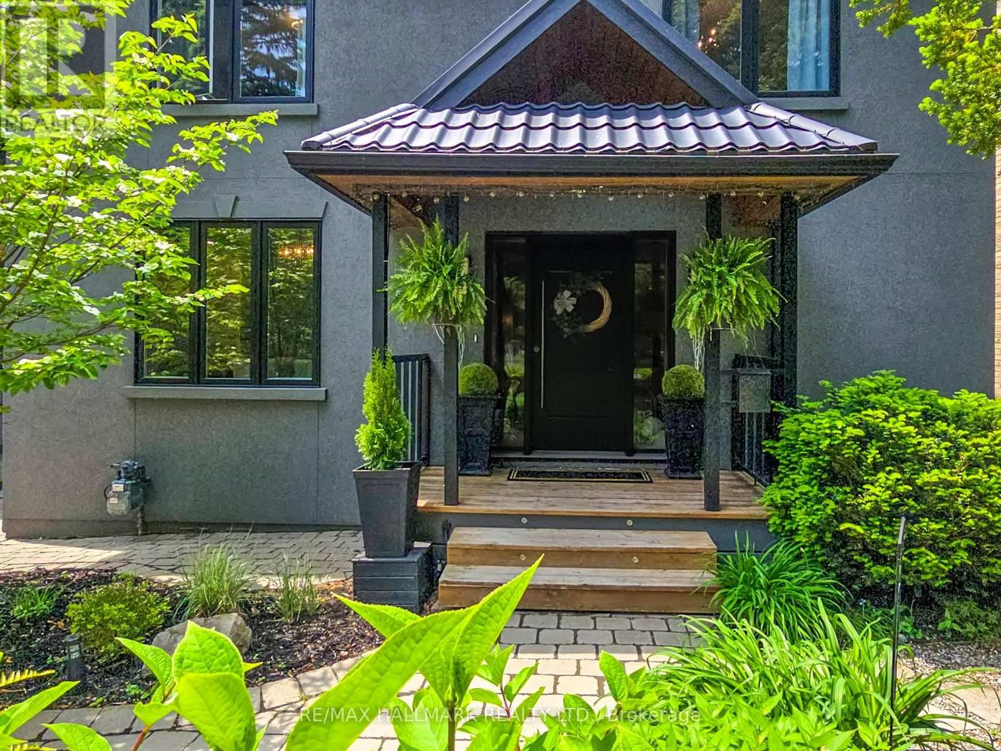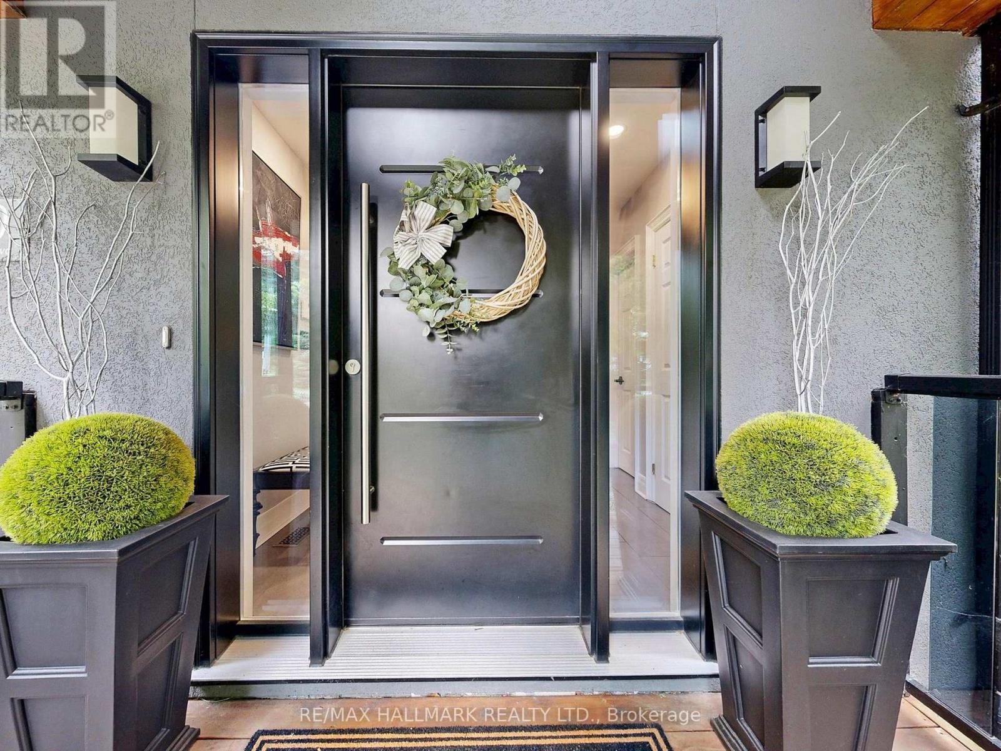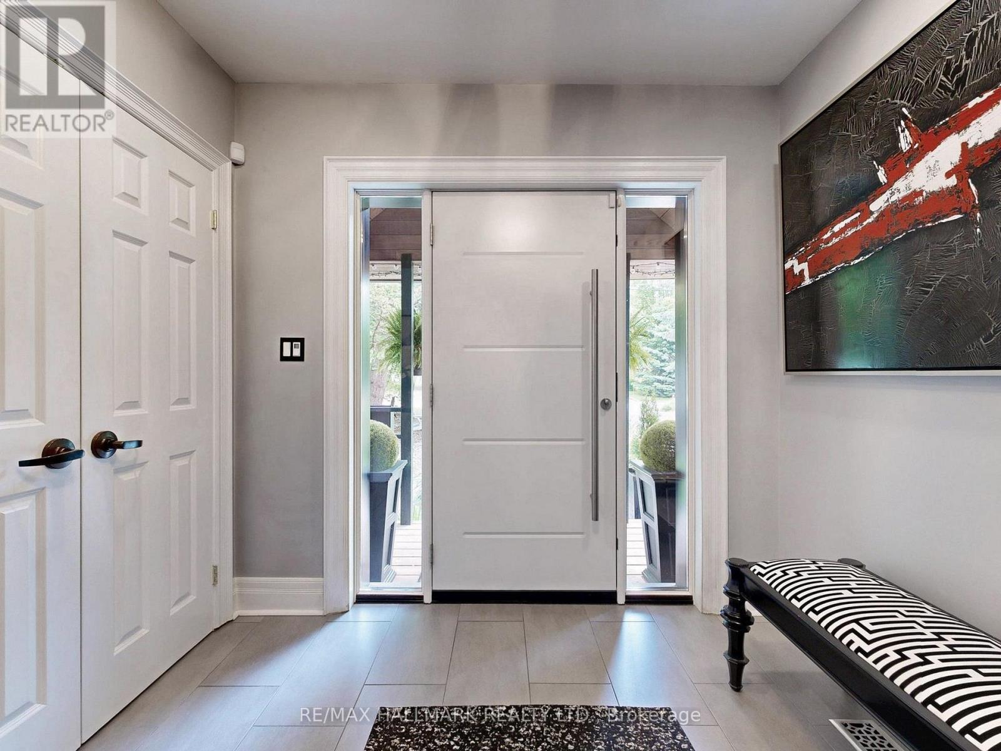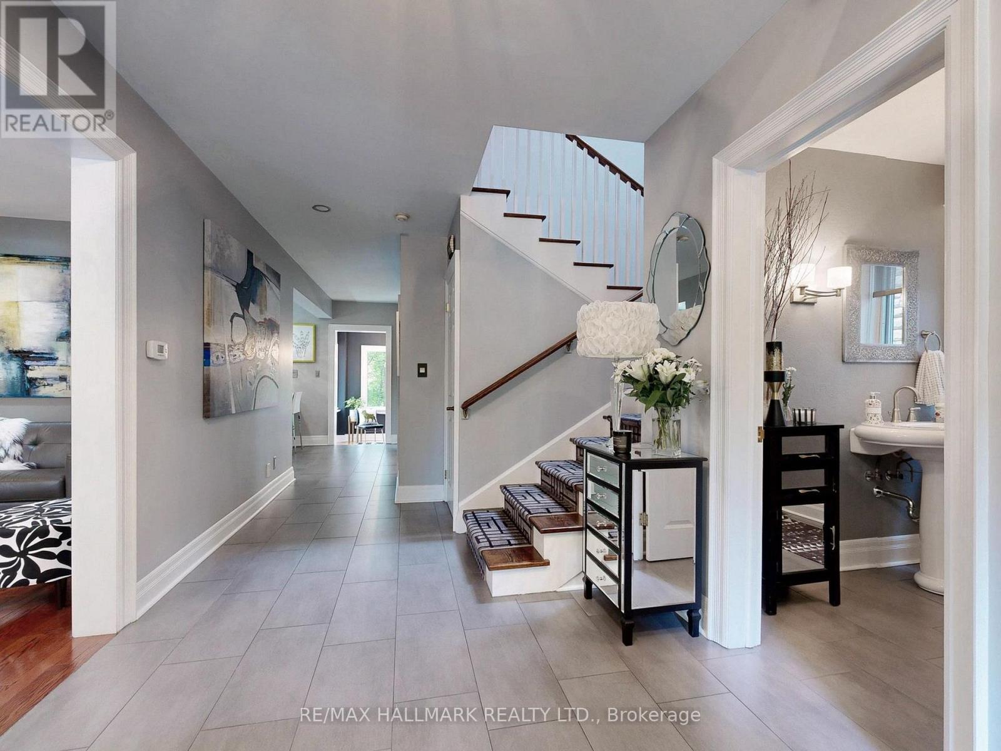30 Larwood Boulevard Toronto, Ontario M1M 2M5
$1,699,000
Welcome to 30 Larwood Blvd. A wonderful, rare opportunity to experience the beauty of ravine living on a highly coveted street in the exclusive neighbourhood of Cliffcrest atop the Scarborough Bluffs. This incredible, show stopping, detached 2 storey, 3+1 bedroom, 4 bath home is set in a spectacular setting and beautifully updated inside and out with classy, sophisticated, contemporary finishes. Absolute quality and exceptional taste from front to back and top to bottom. Situated on a picturesque 50 x 286 property with pretty perennial front gardens and jaw dropping back views of the ravine from oversize windows, a multi-level back deck and a bonus second floor deck. The everchanging seasonal views are stunning and inspiring. The fully fenced property ~ perfect for children and dogs ~ offers plenty of privacy, room to explore nature and is truly a cottage like experience in the heart of the city with Bluffers park/lake a walking distance away. The interior of the home is exceptional and move-in ready with nothing to do but enjoy the exquisite designer touches and all of the numerous upgrades. The front door entry foyer with ample closet space and convenient 2 pc powder room leads to an inviting living/diningroom with gorgeous gas fireplace; a beautifully updated kitchen with stone counters, marble backsplash and stainless steel appliances; cozy family room and sunny breakfast room overlooking the back yard. The second level boasts a huge primary bedroom with adjoining, separate sitting area and ensuite bath, 2 additional bedrooms (1 with walkout to the fantastic upper level deck) and both serviced by a second 4 piece bath. The finished basement features a recreation room, 4th bedroom, a 3 piece bath, fabulous laundry room and mechanical/work room. Although it has a cottage like feel it is only minutes from all necessary amenities and major transportation routes. Truly an incredible lifestyle move so no need to hesitate...you're home! (id:60365)
Property Details
| MLS® Number | E12352222 |
| Property Type | Single Family |
| Community Name | Cliffcrest |
| EquipmentType | Water Heater |
| Features | Irregular Lot Size, Backs On Greenbelt |
| ParkingSpaceTotal | 4 |
| RentalEquipmentType | Water Heater |
Building
| BathroomTotal | 4 |
| BedroomsAboveGround | 3 |
| BedroomsBelowGround | 1 |
| BedroomsTotal | 4 |
| Amenities | Fireplace(s) |
| Appliances | Blinds, Dishwasher, Dryer, Garage Door Opener, Hood Fan, Microwave, Alarm System, Stove, Wall Mounted Tv, Washer, Refrigerator |
| BasementDevelopment | Finished |
| BasementType | N/a (finished) |
| ConstructionStyleAttachment | Detached |
| CoolingType | Central Air Conditioning |
| ExteriorFinish | Stucco, Vinyl Siding |
| FireplacePresent | Yes |
| FlooringType | Hardwood, Carpeted, Ceramic |
| FoundationType | Poured Concrete |
| HalfBathTotal | 1 |
| HeatingFuel | Natural Gas |
| HeatingType | Forced Air |
| StoriesTotal | 2 |
| SizeInterior | 2000 - 2500 Sqft |
| Type | House |
| UtilityWater | Municipal Water |
Parking
| Attached Garage | |
| Garage |
Land
| Acreage | No |
| LandscapeFeatures | Landscaped |
| Sewer | Sanitary Sewer |
| SizeDepth | 286 Ft |
| SizeFrontage | 50 Ft |
| SizeIrregular | 50 X 286 Ft ; Ravine Lot |
| SizeTotalText | 50 X 286 Ft ; Ravine Lot |
Rooms
| Level | Type | Length | Width | Dimensions |
|---|---|---|---|---|
| Second Level | Primary Bedroom | 6 m | 4 m | 6 m x 4 m |
| Second Level | Bedroom 2 | 4.5 m | 4 m | 4.5 m x 4 m |
| Second Level | Bedroom 3 | 4.2 m | 3.4 m | 4.2 m x 3.4 m |
| Basement | Workshop | 3.7 m | 3.6 m | 3.7 m x 3.6 m |
| Basement | Recreational, Games Room | 4.5 m | 3 m | 4.5 m x 3 m |
| Basement | Bedroom 4 | 4.6 m | 4.2 m | 4.6 m x 4.2 m |
| Basement | Laundry Room | 4.7 m | 4 m | 4.7 m x 4 m |
| Ground Level | Living Room | 5.7 m | 3.9 m | 5.7 m x 3.9 m |
| Ground Level | Kitchen | 5.3 m | 6.3 m | 5.3 m x 6.3 m |
| Ground Level | Family Room | 4 m | 3.2 m | 4 m x 3.2 m |
| Ground Level | Sunroom | 2.9 m | 2.8 m | 2.9 m x 2.8 m |
https://www.realtor.ca/real-estate/28749913/30-larwood-boulevard-toronto-cliffcrest-cliffcrest
Sharon Elizabeth Mclachlan
Salesperson
2277 Queen Street East
Toronto, Ontario M4E 1G5
James R. A. Mclachlan
Salesperson
2277 Queen Street East
Toronto, Ontario M4E 1G5

