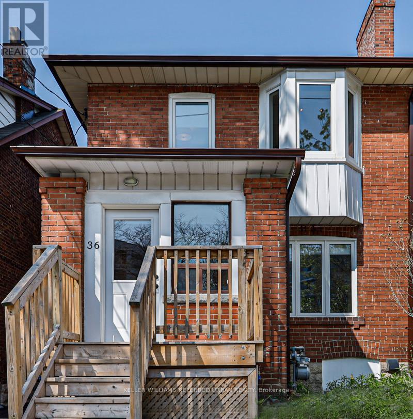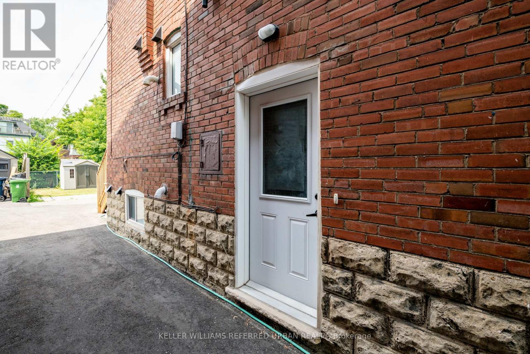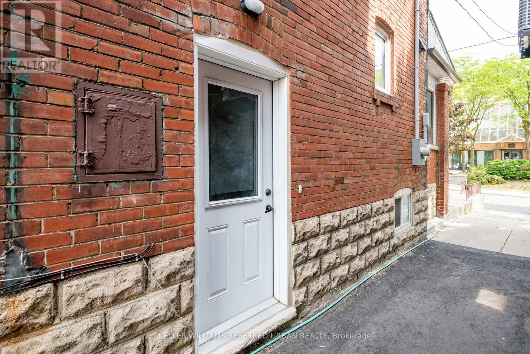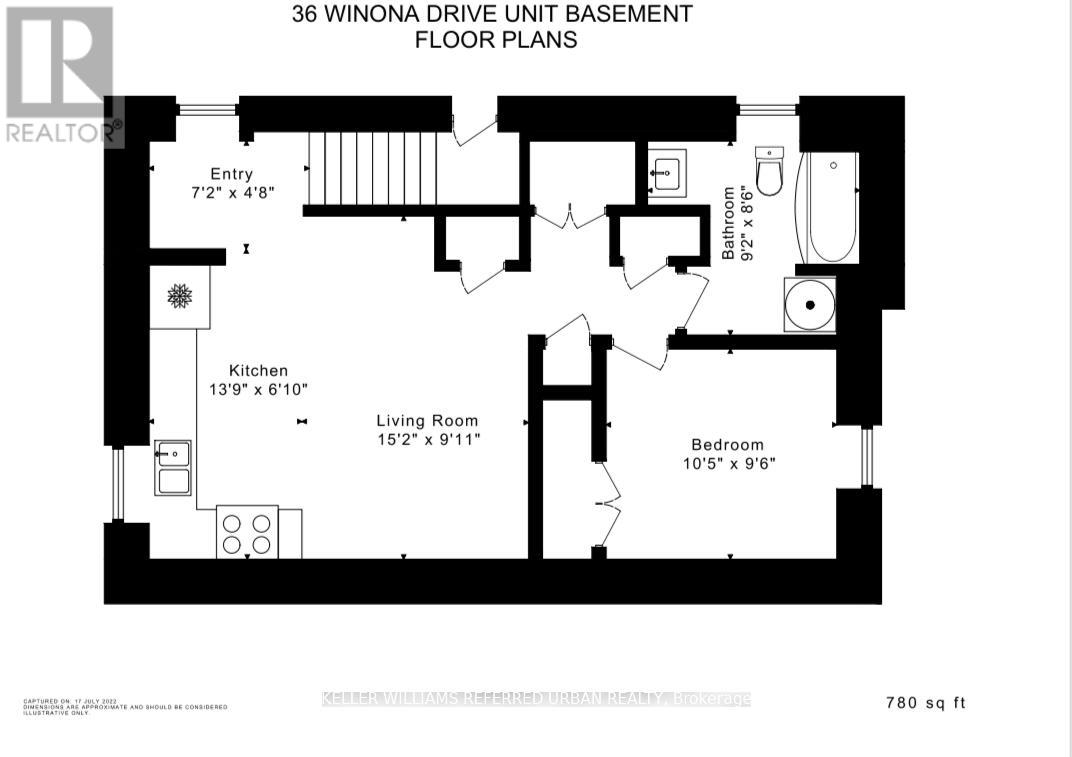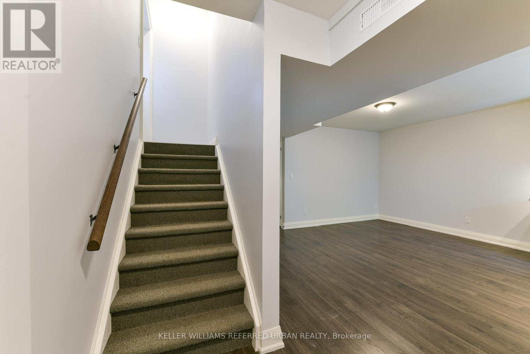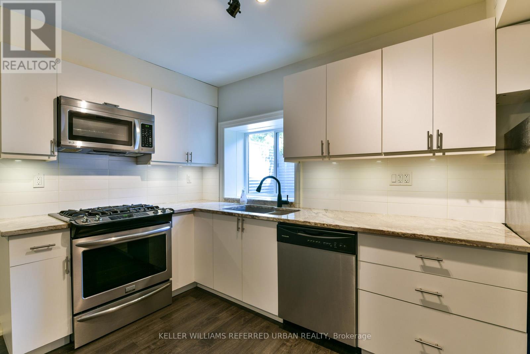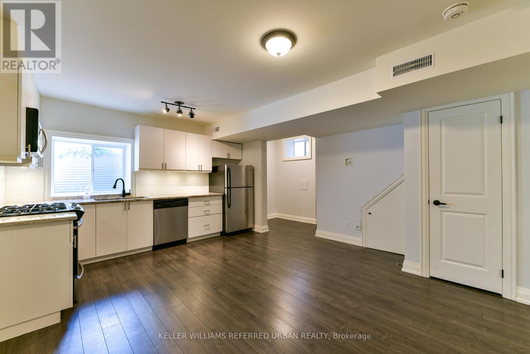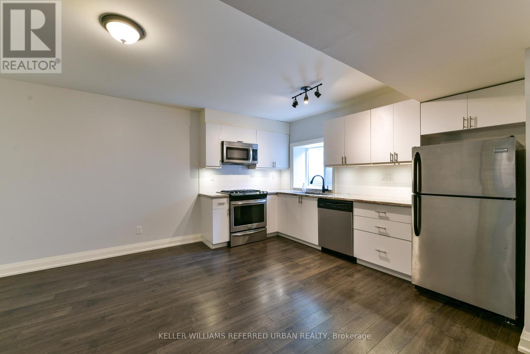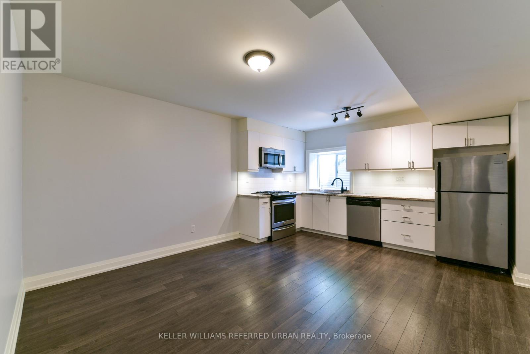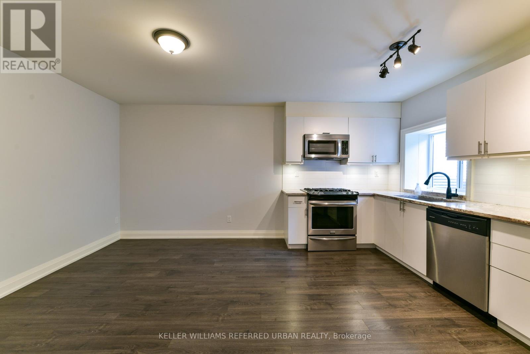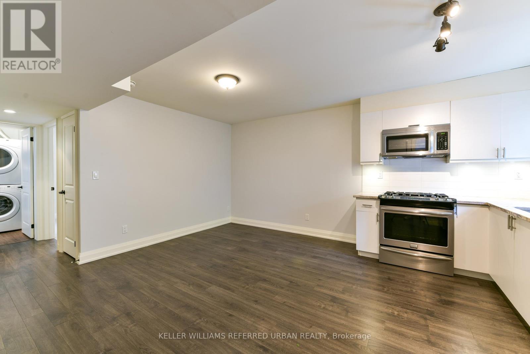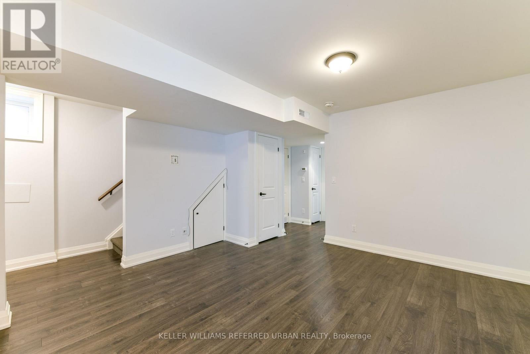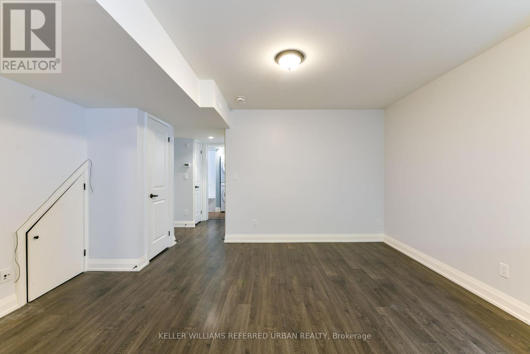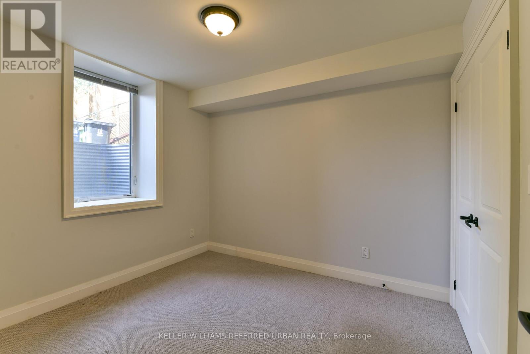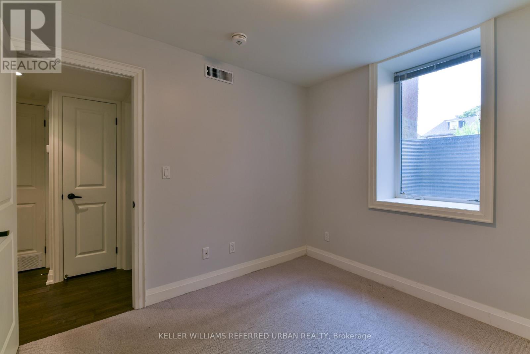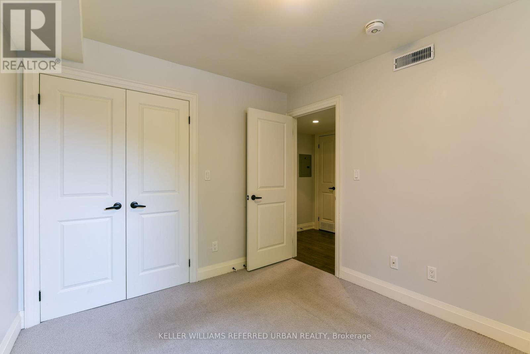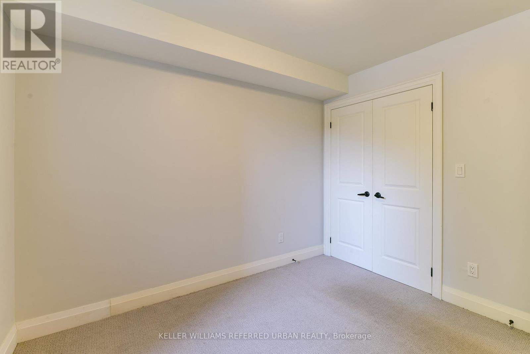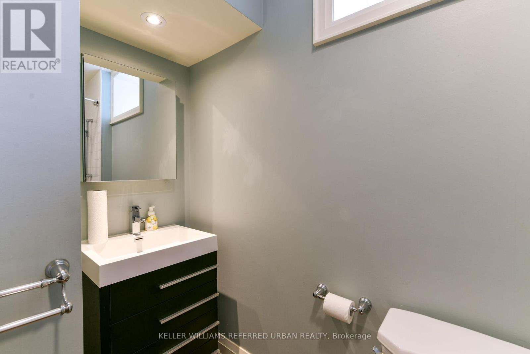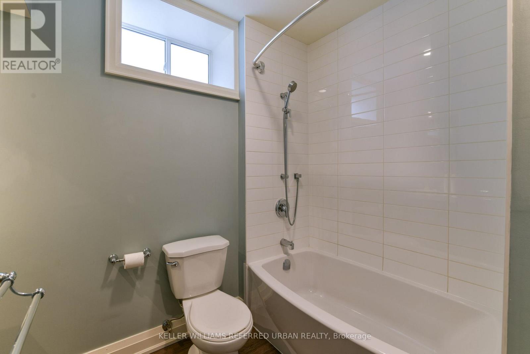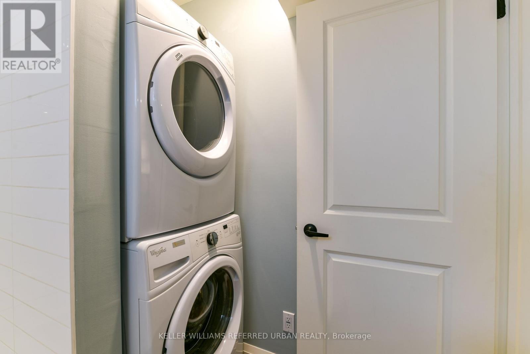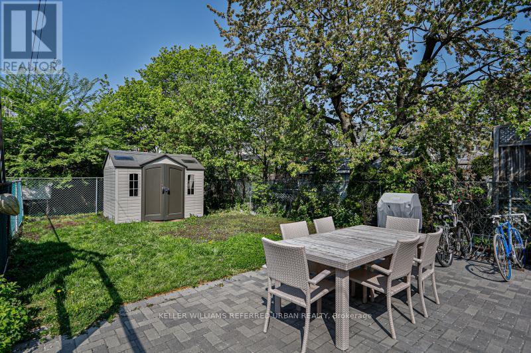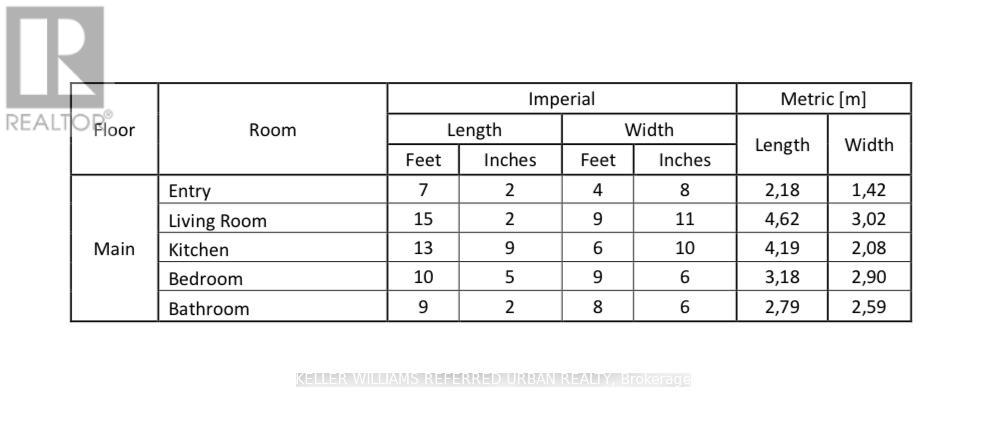Lower - 36 Winona Drive Toronto, Ontario M6G 3S6
1 Bedroom
1 Bathroom
1100 - 1500 sqft
Central Air Conditioning
Forced Air
$2,100 Monthly
Welcome home to your beautifully renovated high end lower level unit in a legal triplex. Look no further this has it all. Spectacular 1 bed with den/office space, ensuite private laundry, chefs kitchen, large egress windows, lots of natural light, private entrance, plus so much more. Access to Backyard & Garden. Fabulous renters dream. Close to everything. This is the rental unit that you've been looking for! There is nothing to do except move in and enjoy! (id:60365)
Property Details
| MLS® Number | C12352438 |
| Property Type | Multi-family |
| Community Name | Wychwood |
| AmenitiesNearBy | Park, Place Of Worship, Public Transit, Schools |
Building
| BathroomTotal | 1 |
| BedroomsAboveGround | 1 |
| BedroomsTotal | 1 |
| Appliances | Dryer, Stove, Washer, Refrigerator |
| BasementFeatures | Apartment In Basement, Separate Entrance |
| BasementType | N/a, N/a |
| CoolingType | Central Air Conditioning |
| ExteriorFinish | Brick |
| FlooringType | Hardwood, Carpeted |
| FoundationType | Unknown |
| HeatingFuel | Natural Gas |
| HeatingType | Forced Air |
| StoriesTotal | 2 |
| SizeInterior | 1100 - 1500 Sqft |
| Type | Triplex |
| UtilityWater | Municipal Water |
Parking
| No Garage |
Land
| Acreage | No |
| LandAmenities | Park, Place Of Worship, Public Transit, Schools |
| Sewer | Sanitary Sewer |
| SizeDepth | 110 Ft |
| SizeFrontage | 24 Ft ,4 In |
| SizeIrregular | 24.4 X 110 Ft |
| SizeTotalText | 24.4 X 110 Ft |
Rooms
| Level | Type | Length | Width | Dimensions |
|---|---|---|---|---|
| Lower Level | Foyer | 2.18 m | 1.42 m | 2.18 m x 1.42 m |
| Lower Level | Living Room | 4.62 m | 3.02 m | 4.62 m x 3.02 m |
| Lower Level | Kitchen | 4.19 m | 2.08 m | 4.19 m x 2.08 m |
| Lower Level | Primary Bedroom | 3.18 m | 2.9 m | 3.18 m x 2.9 m |
| Lower Level | Bathroom | 2.79 m | 2.59 m | 2.79 m x 2.59 m |
https://www.realtor.ca/real-estate/28750295/lower-36-winona-drive-toronto-wychwood-wychwood
Jerome Schrier
Salesperson
Keller Williams Referred Urban Realty
156 Duncan Mill Rd Unit 1
Toronto, Ontario M3B 3N2
156 Duncan Mill Rd Unit 1
Toronto, Ontario M3B 3N2

