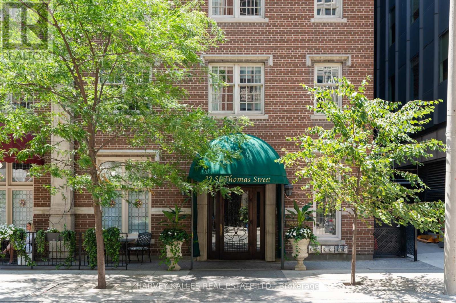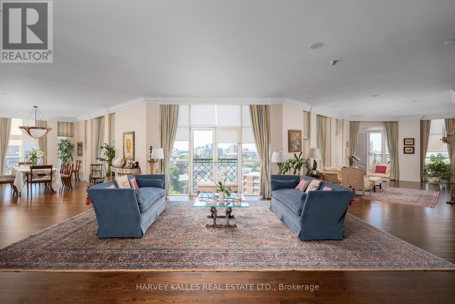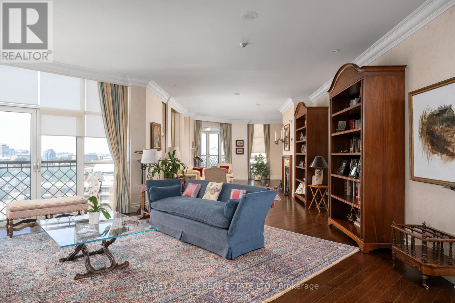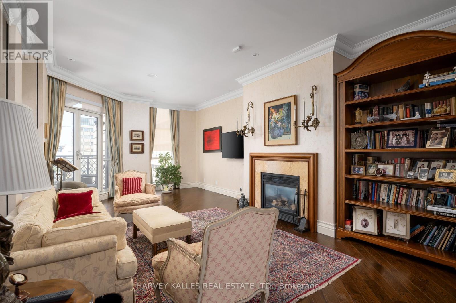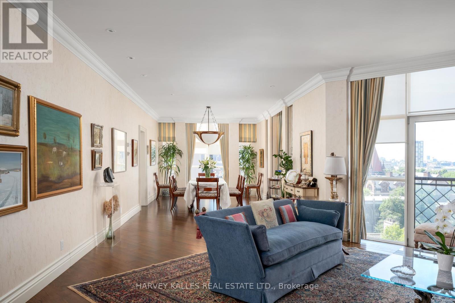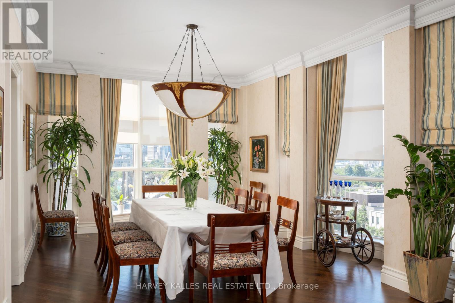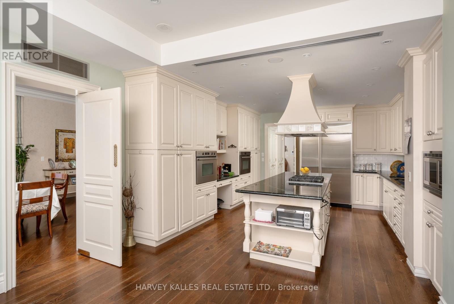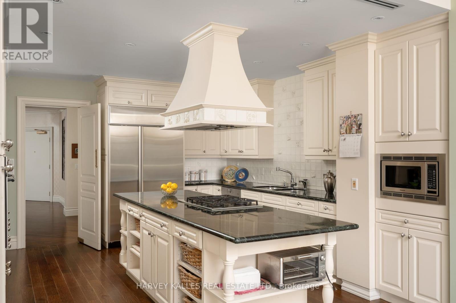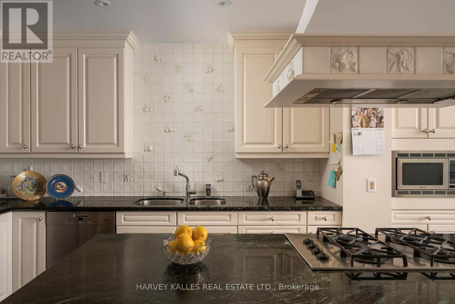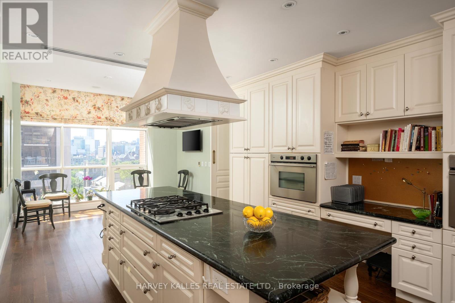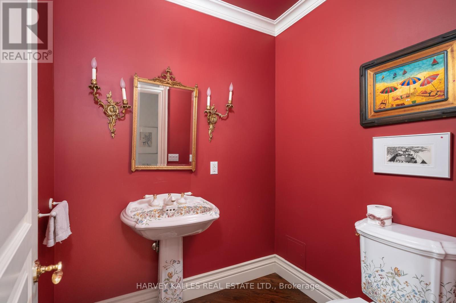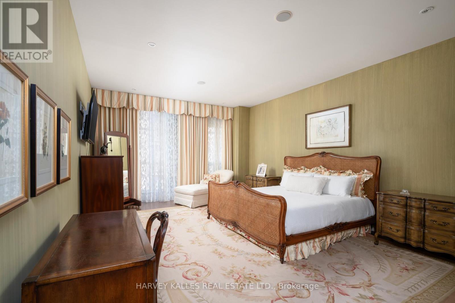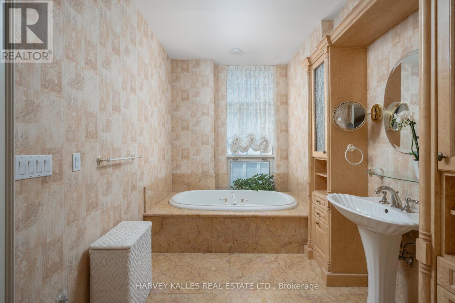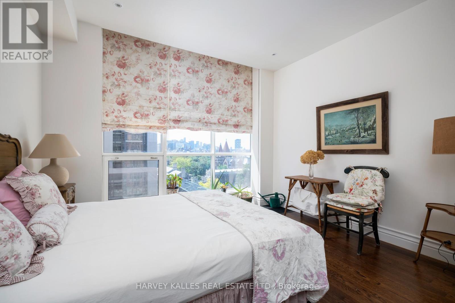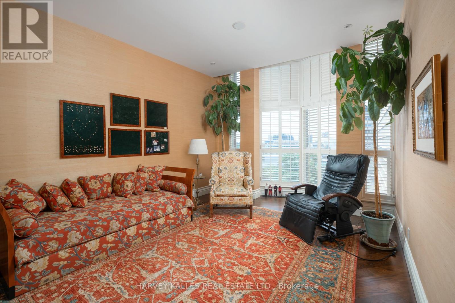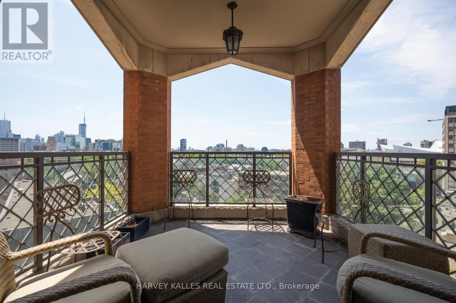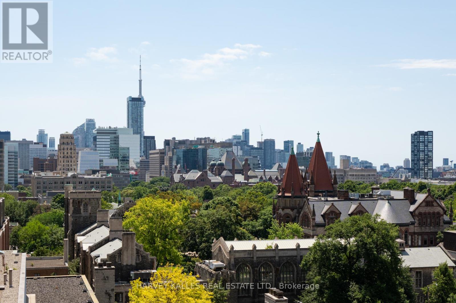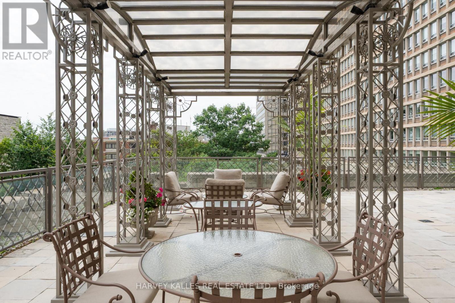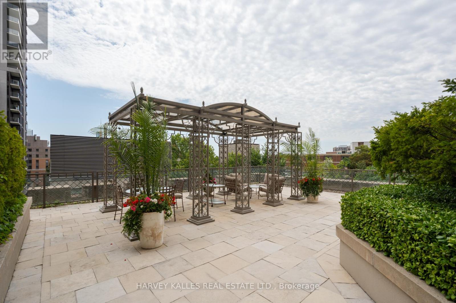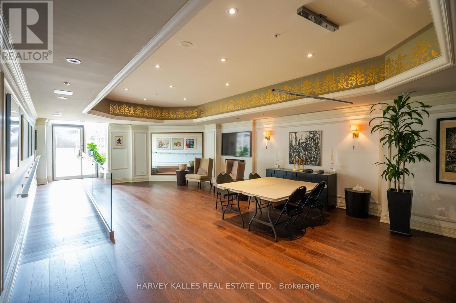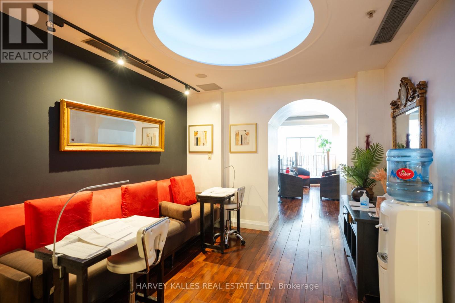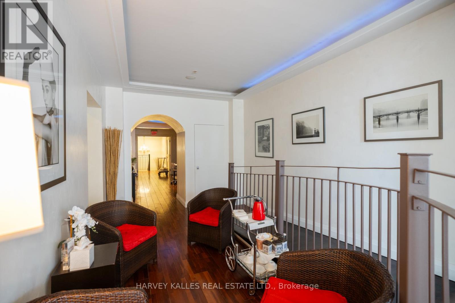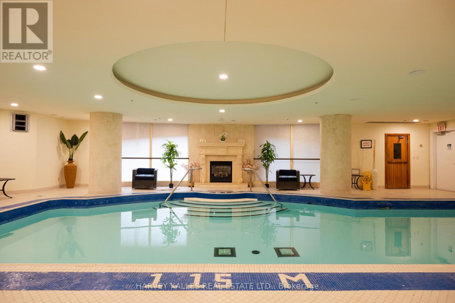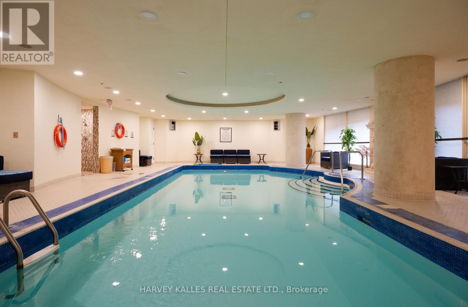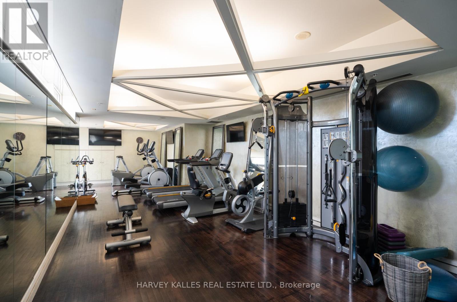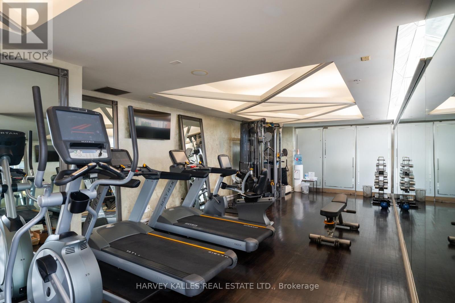9a - 22 St Thomas Street Toronto, Ontario M5S 3E7
$6,500,000Maintenance, Heat, Water, Common Area Maintenance, Insurance, Parking
$6,181.15 Monthly
Maintenance, Heat, Water, Common Area Maintenance, Insurance, Parking
$6,181.15 MonthlyExperience luxury living in one of Toronto's most iconic boutique buildings...the Residences at Windsor Arms. With only 24 exclusive units, this is a rare opportunity for a truly intimate and sophisticated lifestyle. This stunning, nearly 3,800-square-foot suite combines refined elegance with timeless charm, offering an unparalleled urban retreat. Grand principal rooms are a feast for the eyes, featuring wide-plank oak and marble floors, crown moldings, and bay windows that fill the space with natural light. Floor-to-ceiling windows and Juliette balconies offer breathtaking south and west exposures. You'll love entertaining guests with the built-in speakers setting the perfect mood throughout the suite. Step through French doors from the cozy family room onto a delightful, covered terrace the perfect spot to relax and unwind. The chef-inspired kitchen and its charming breakfast nook are ideal for whipping up your favorite meals, while the expansive primary suite is a true sanctuary, complete with a walk-in dressing room and both a three-piece and a four-piece ensuite. Living here means enjoying the best of both worlds, with exclusive access to a full suite of five-star Windsor Arms Hotel amenities, including 24/7 concierge and valet service, a state-of-the-art fitness center, pool, and spa. Plus, you're just steps away from the vibrant shops, incredible dining, and cultural hotspots of Bloor Street and Yorkville Avenue. (id:60365)
Property Details
| MLS® Number | C12352500 |
| Property Type | Single Family |
| Neigbourhood | University—Rosedale |
| Community Name | Bay Street Corridor |
| CommunityFeatures | Pet Restrictions |
| ParkingSpaceTotal | 2 |
| ViewType | City View |
Building
| BathroomTotal | 4 |
| BedroomsAboveGround | 3 |
| BedroomsTotal | 3 |
| Amenities | Fireplace(s), Storage - Locker |
| Appliances | Oven - Built-in, Central Vacuum, Garburator, Cooktop, Dishwasher, Dryer, Cooktop - Gas, Microwave, Oven, Washer, Whirlpool, Refrigerator |
| CoolingType | Central Air Conditioning |
| ExteriorFinish | Brick |
| FireplacePresent | Yes |
| FireplaceTotal | 1 |
| HalfBathTotal | 1 |
| HeatingFuel | Natural Gas |
| HeatingType | Forced Air |
| SizeInterior | 3500 - 3749 Sqft |
| Type | Apartment |
Parking
| Underground | |
| Garage |
Land
| Acreage | No |
Rooms
| Level | Type | Length | Width | Dimensions |
|---|---|---|---|---|
| Main Level | Foyer | 3.96 m | 3.91 m | 3.96 m x 3.91 m |
| Main Level | Living Room | 7.11 m | 6.6 m | 7.11 m x 6.6 m |
| Main Level | Dining Room | 6.63 m | 3.91 m | 6.63 m x 3.91 m |
| Main Level | Family Room | 7.42 m | 4.37 m | 7.42 m x 4.37 m |
| Main Level | Kitchen | 4.78 m | 4.27 m | 4.78 m x 4.27 m |
| Main Level | Eating Area | 3.68 m | 3.48 m | 3.68 m x 3.48 m |
| Main Level | Primary Bedroom | 5.89 m | 4.37 m | 5.89 m x 4.37 m |
| Main Level | Bedroom 2 | 4.83 m | 3.56 m | 4.83 m x 3.56 m |
| Main Level | Bedroom 3 | 4.19 m | 3.81 m | 4.19 m x 3.81 m |
| Main Level | Laundry Room | 2.13 m | 1.55 m | 2.13 m x 1.55 m |
Corinne Kalles
Salesperson
2145 Avenue Road
Toronto, Ontario M5M 4B2
Elise S. Kalles
Broker
2145 Avenue Road
Toronto, Ontario M5M 4B2

