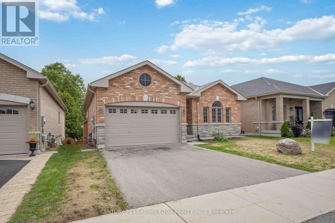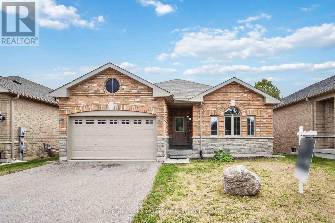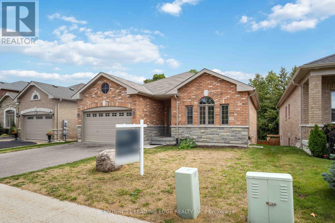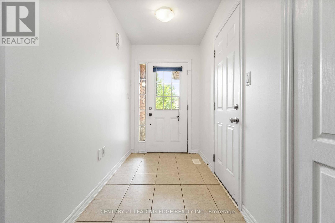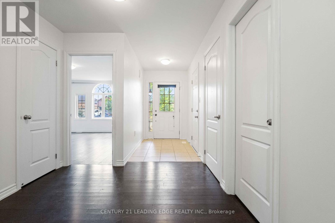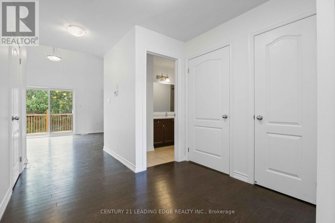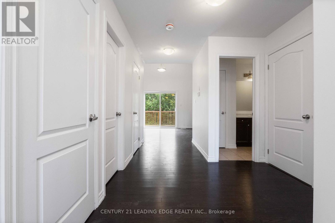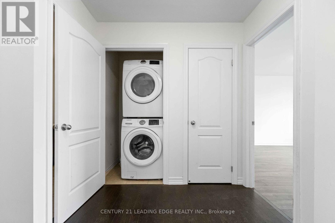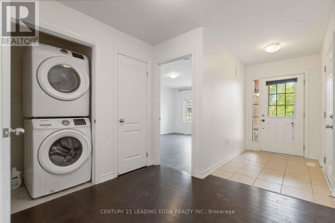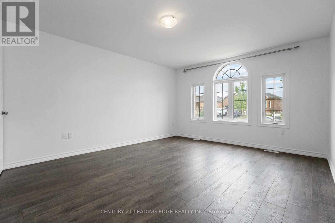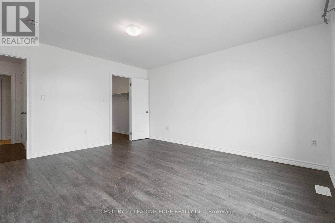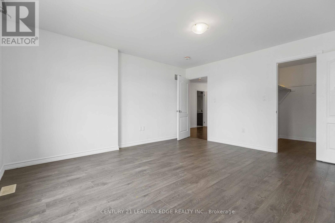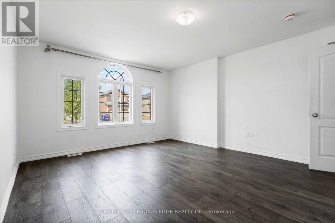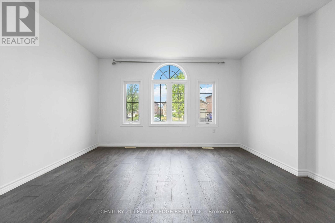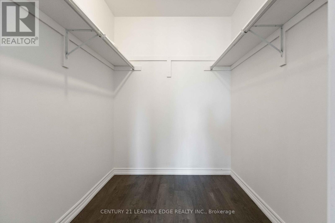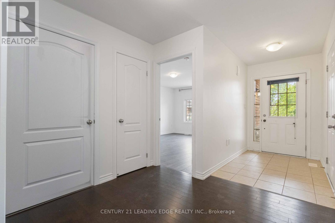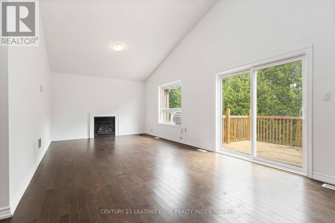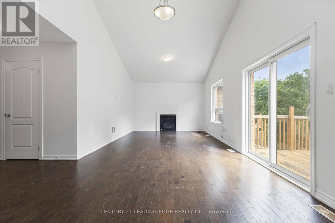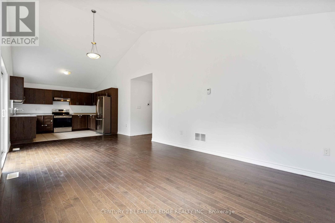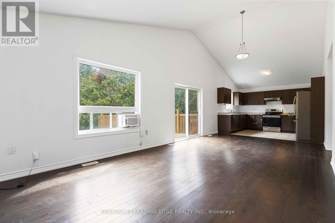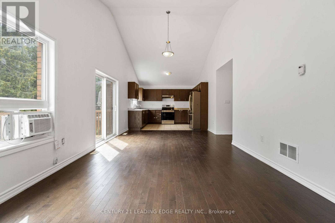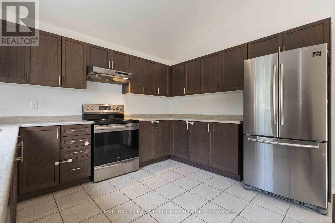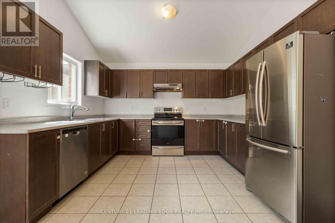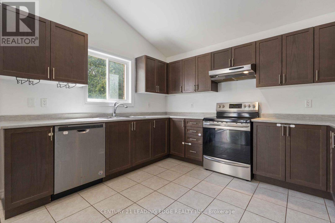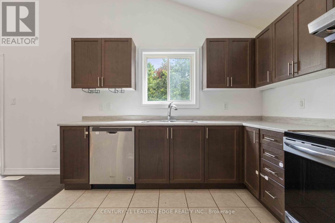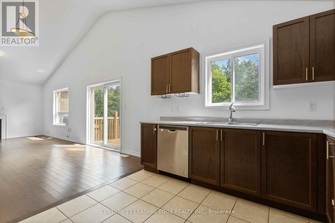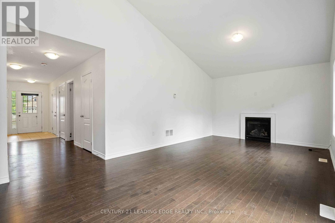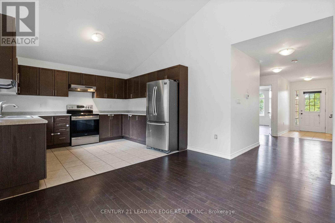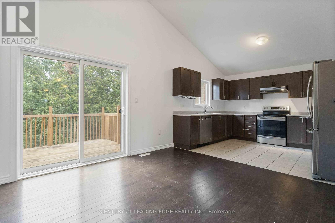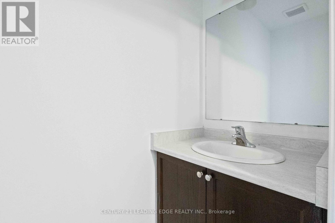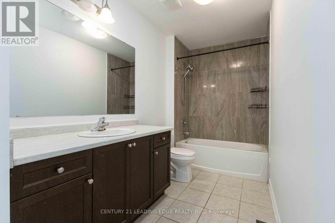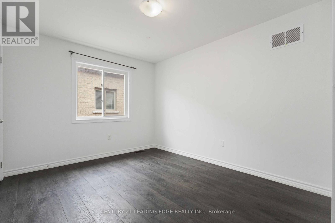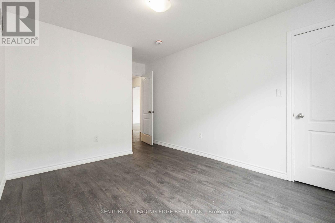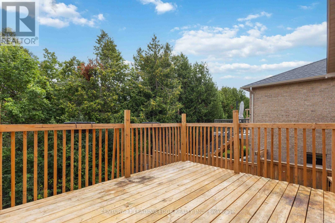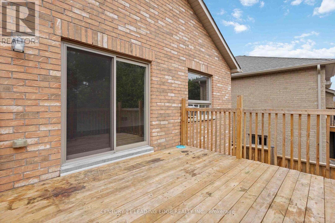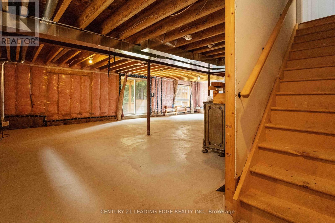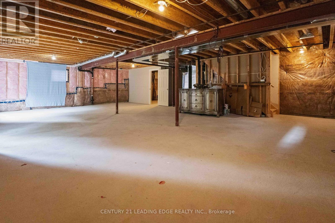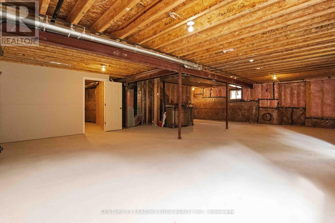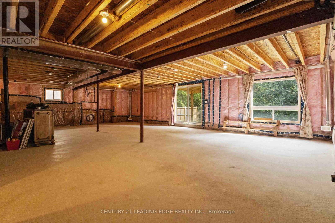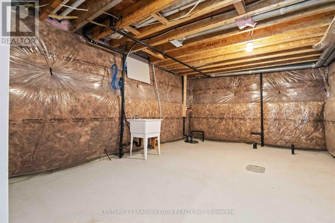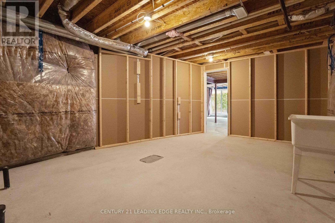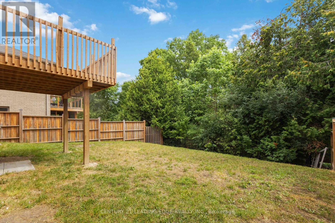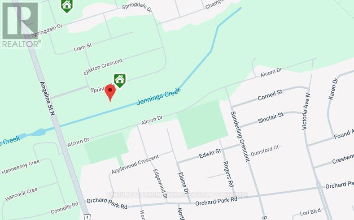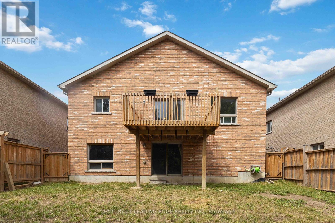147 Springdale Drive Kawartha Lakes, Ontario K9V 0H9
$759,000
Welcome to this Charming Bungalow Backing onto Jennings Creek!Nestled in one of the area's most sought-after neighbourhoods, this beautifully maintained bungalow offers the perfect blend of comfort, convenience, and natural beauty.Step inside to discover a bright, open-concept layout featuring rich hardwood floors and soaring ceilings in the living and dining area. Large scenic windows and a glass sliding door flood the space with natural light and provide easy access to a private balcony overlooking the lush greenery of Jennings Creekan ideal spot for morning coffee or peaceful evening relaxation.This home offers two spacious bedrooms, a full bathroom, a convenient powder room, and main floor laundry for easy, stylish living all on one level. The thoughtfully designed kitchen combines timeless appeal with practical functionality, making everyday living and entertaining a breeze.The unfinished walk-out basement holds incredible potentialcreate your dream space or add a secondary suite for income potential.Outside, enjoy your own private backyard oasis backing onto serene creekside nature. Plus, youre just minutes from top-rated schools, shopping plazas, a short walk to the hospital, and all essential amenities.Whether you're a first-time buyer, downsizer, or someone seeking a low-maintenance lifestyle in a high-demand location, this is the one you've been waiting for. Dont miss out schedule your private viewing today! (id:60365)
Property Details
| MLS® Number | X12350951 |
| Property Type | Single Family |
| Community Name | Lindsay |
| AmenitiesNearBy | Hospital, Park, Public Transit |
| CommunityFeatures | School Bus |
| EquipmentType | Water Heater, Water Heater - Tankless |
| Features | Ravine |
| ParkingSpaceTotal | 3 |
| RentalEquipmentType | Water Heater, Water Heater - Tankless |
Building
| BathroomTotal | 2 |
| BedroomsAboveGround | 2 |
| BedroomsTotal | 2 |
| Age | 6 To 15 Years |
| Appliances | Dishwasher, Dryer, Stove, Washer, Refrigerator |
| ArchitecturalStyle | Bungalow |
| BasementDevelopment | Unfinished |
| BasementFeatures | Walk Out |
| BasementType | N/a (unfinished), N/a |
| ConstructionStyleAttachment | Detached |
| CoolingType | None |
| ExteriorFinish | Brick |
| FireplacePresent | Yes |
| FlooringType | Tile, Hardwood, Laminate |
| FoundationType | Unknown |
| HalfBathTotal | 1 |
| HeatingFuel | Natural Gas |
| HeatingType | Forced Air |
| StoriesTotal | 1 |
| SizeInterior | 1100 - 1500 Sqft |
| Type | House |
| UtilityWater | Municipal Water |
Parking
| Attached Garage | |
| Garage |
Land
| Acreage | No |
| FenceType | Fenced Yard |
| LandAmenities | Hospital, Park, Public Transit |
| Sewer | Sanitary Sewer |
| SizeDepth | 105 Ft ,9 In |
| SizeFrontage | 43 Ft ,10 In |
| SizeIrregular | 43.9 X 105.8 Ft |
| SizeTotalText | 43.9 X 105.8 Ft |
Rooms
| Level | Type | Length | Width | Dimensions |
|---|---|---|---|---|
| Main Level | Kitchen | Measurements not available | ||
| Main Level | Eating Area | Measurements not available | ||
| Main Level | Family Room | 7.44 m | 3.66 m | 7.44 m x 3.66 m |
| Main Level | Primary Bedroom | 4.14 m | 4.57 m | 4.14 m x 4.57 m |
| Main Level | Bedroom 2 | Measurements not available |
Utilities
| Cable | Available |
| Electricity | Installed |
| Sewer | Installed |
https://www.realtor.ca/real-estate/28747023/147-springdale-drive-kawartha-lakes-lindsay-lindsay
Beverly Alfred
Salesperson
408 Dundas St West
Whitby, Ontario L1N 2M7
Sugi Senthinathan
Broker of Record
120 Mackey Drive
Whitby, Ontario L1P 1R6

