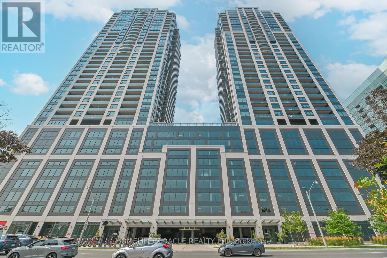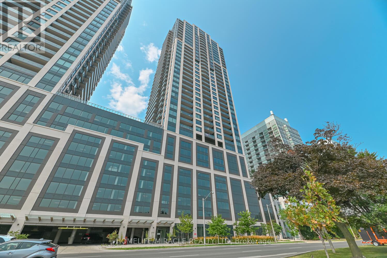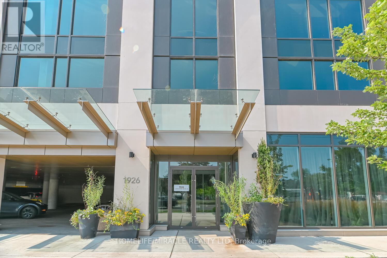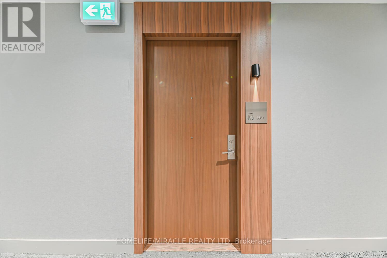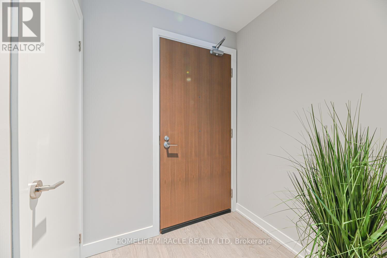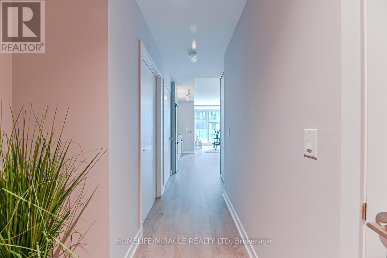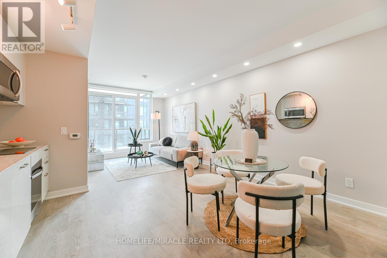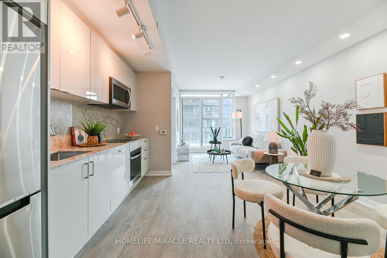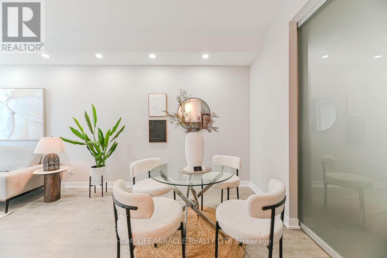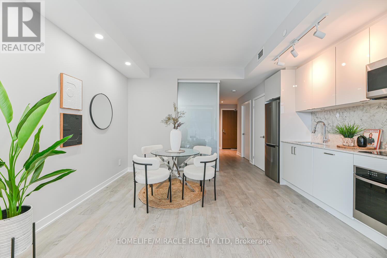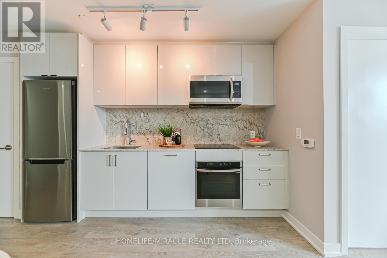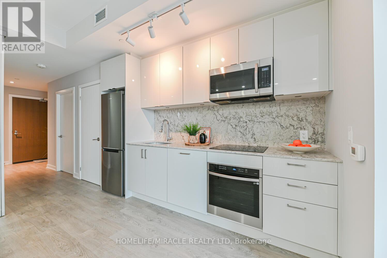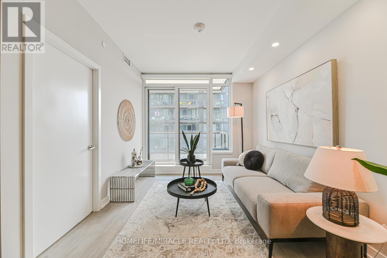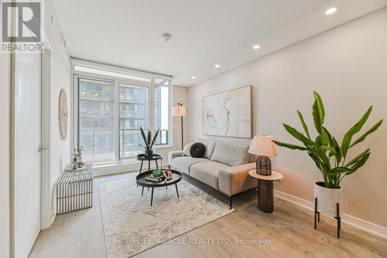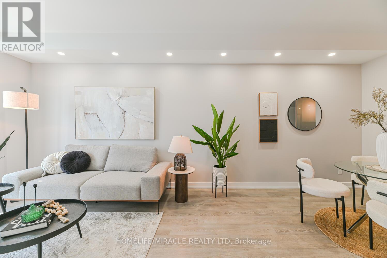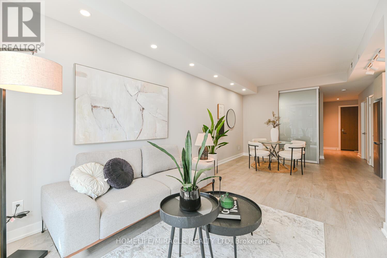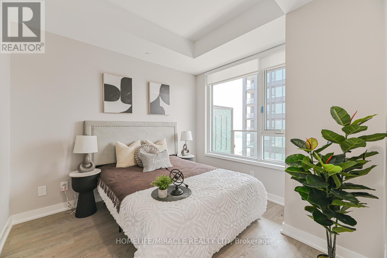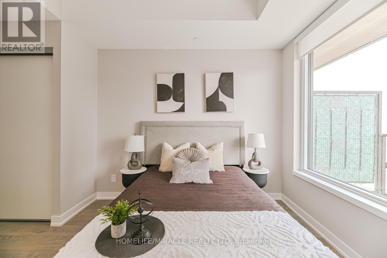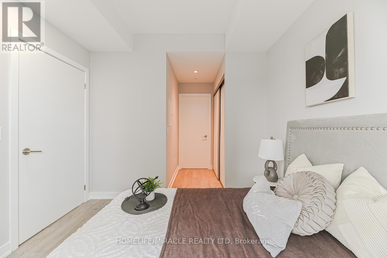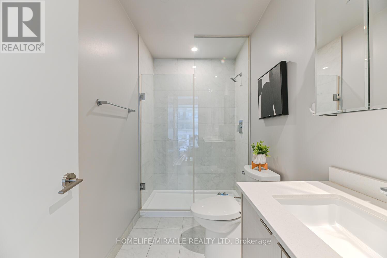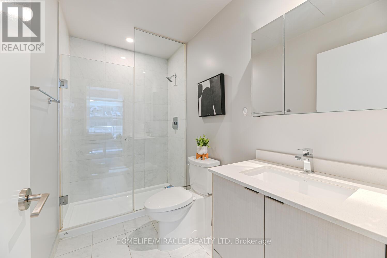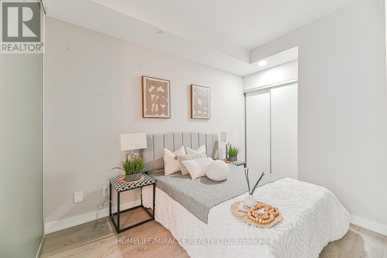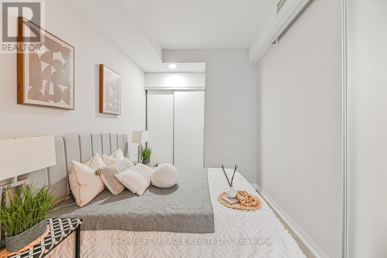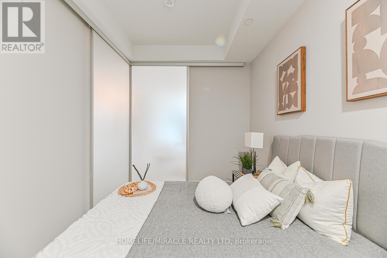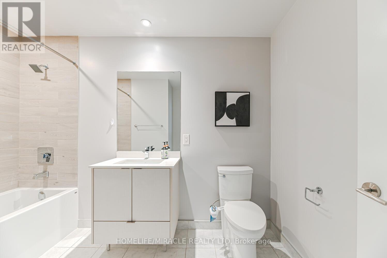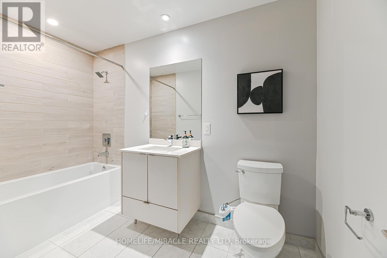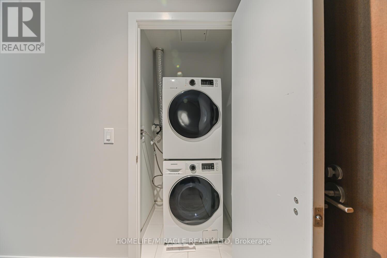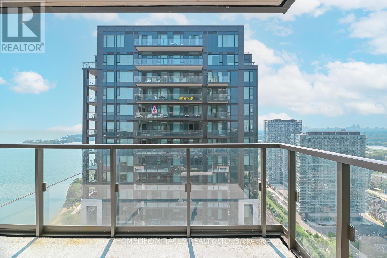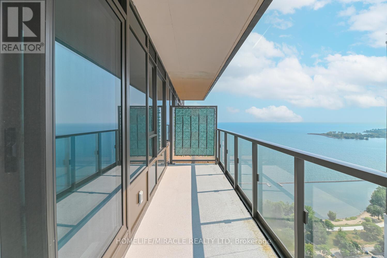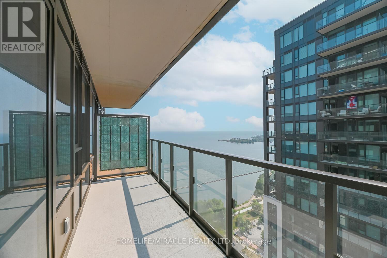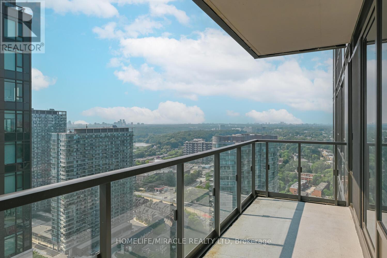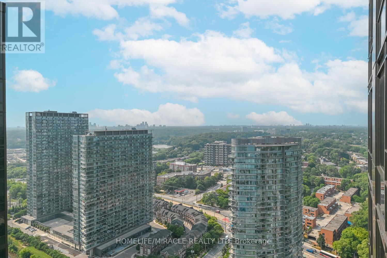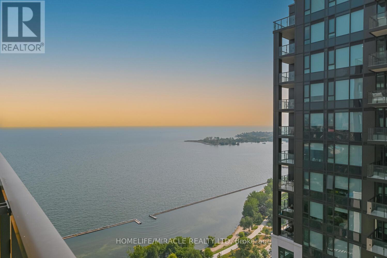3811 - 1926 Lakeshore Boulevard Toronto, Ontario M6S 1A1
2 Bedroom
2 Bathroom
700 - 799 sqft
Central Air Conditioning
Forced Air
$698,998Maintenance, Common Area Maintenance
$649.46 Monthly
Maintenance, Common Area Maintenance
$649.46 MonthlyBright and Spacious 2 Bedroom and 2 Bath Condo With one Parking and one Locker. Steps To The Beach And Just Minutes To Downtown Toronto. Open Concept Kitchen/Living/Dining Areas. Great Location To Walk To High Park Or Lake Ontario. Over 20,000 Sq Ft Of Indoor And Outdoor Amenities Pool, Sauna, Fitness Centre, Guest Suites, Bbq's, Outdoor Terrace + 24-Hour Concierge. Wonderful Waterfront Location Not To Be Missed!! (id:60365)
Property Details
| MLS® Number | W12350801 |
| Property Type | Single Family |
| Neigbourhood | South Parkdale |
| Community Name | South Parkdale |
| AmenitiesNearBy | Park, Public Transit |
| CommunityFeatures | Pets Allowed With Restrictions |
| Features | Balcony |
| ParkingSpaceTotal | 1 |
Building
| BathroomTotal | 2 |
| BedroomsAboveGround | 2 |
| BedroomsTotal | 2 |
| Amenities | Storage - Locker |
| Appliances | Cooktop, Dishwasher, Dryer, Microwave, Oven, Washer, Refrigerator |
| BasementType | None |
| CoolingType | Central Air Conditioning |
| ExteriorFinish | Concrete |
| FlooringType | Laminate |
| HeatingFuel | Natural Gas |
| HeatingType | Forced Air |
| SizeInterior | 700 - 799 Sqft |
| Type | Apartment |
Parking
| Underground | |
| Garage |
Land
| Acreage | No |
| LandAmenities | Park, Public Transit |
Rooms
| Level | Type | Length | Width | Dimensions |
|---|---|---|---|---|
| Main Level | Living Room | 3.35 m | 3.05 m | 3.35 m x 3.05 m |
| Main Level | Dining Room | 4.18 m | 3.35 m | 4.18 m x 3.35 m |
| Main Level | Kitchen | 4.18 m | 3.35 m | 4.18 m x 3.35 m |
| Main Level | Primary Bedroom | 3.05 m | 2.96 m | 3.05 m x 2.96 m |
| Main Level | Bedroom 2 | 3.45 m | 2.44 m | 3.45 m x 2.44 m |
Nutan Arya
Salesperson
Homelife/miracle Realty Ltd
11a-5010 Steeles Ave. West
Toronto, Ontario M9V 5C6
11a-5010 Steeles Ave. West
Toronto, Ontario M9V 5C6

