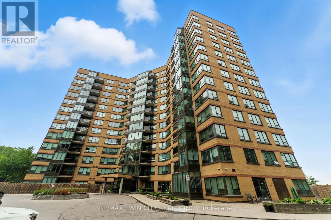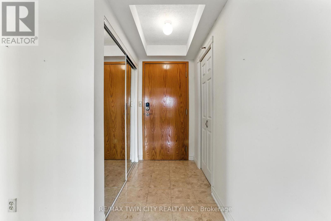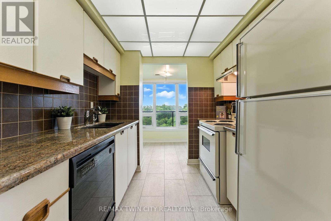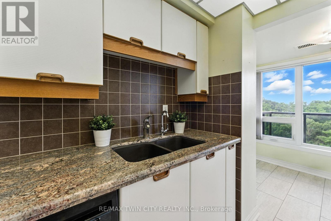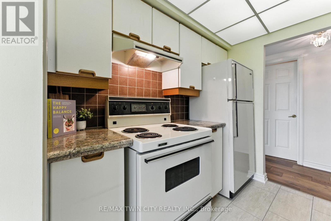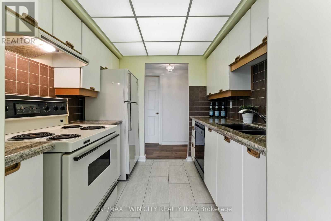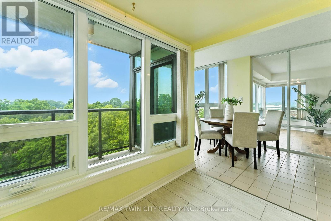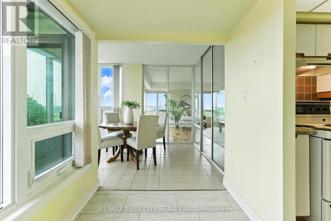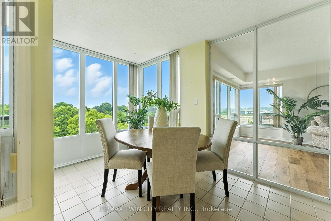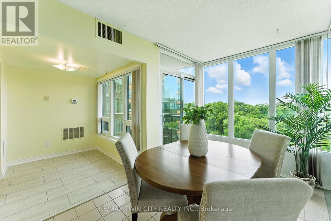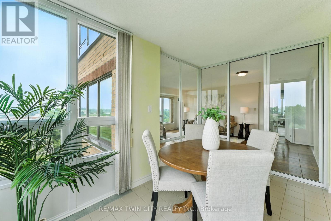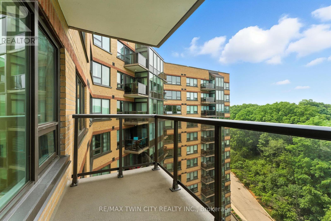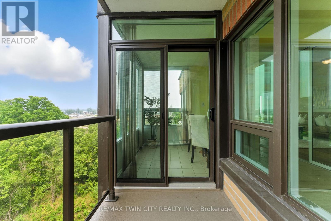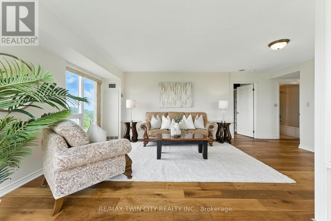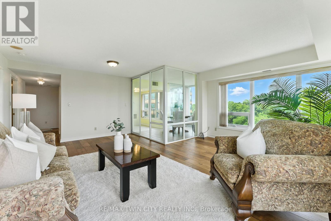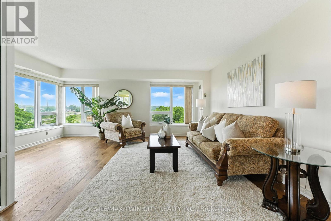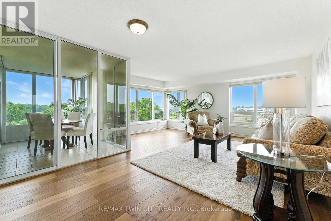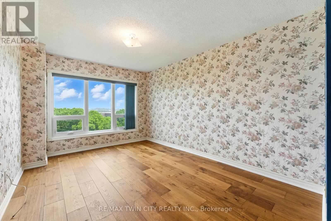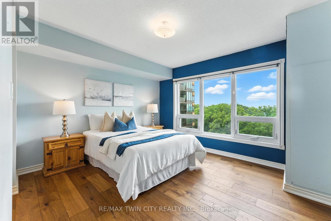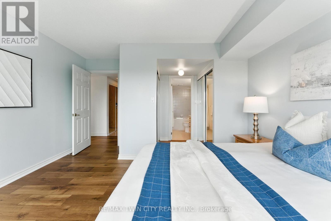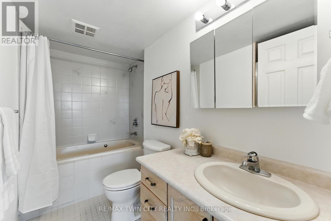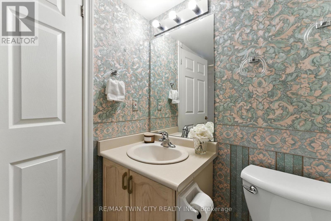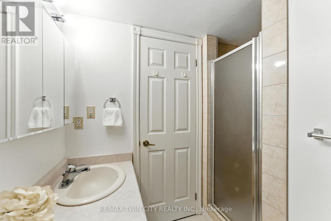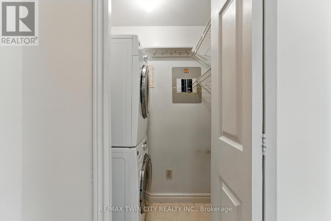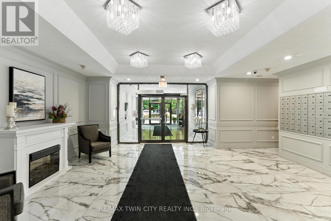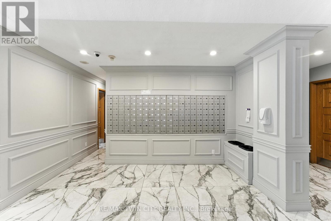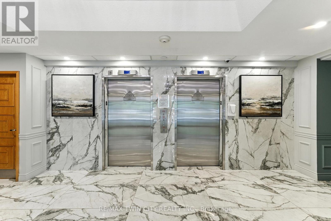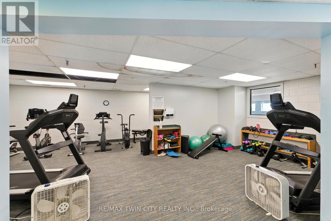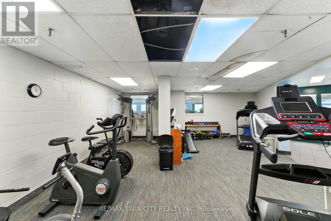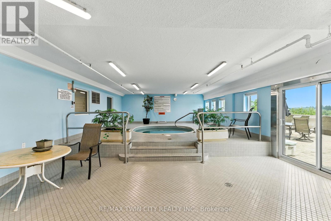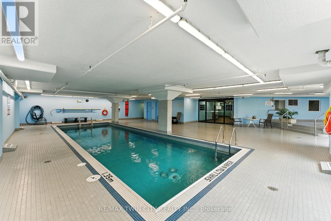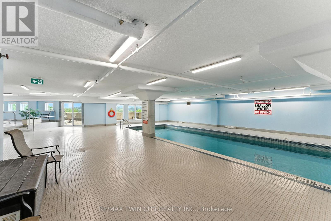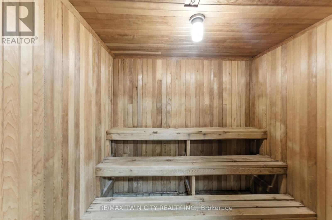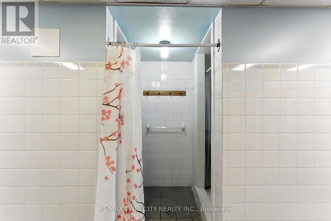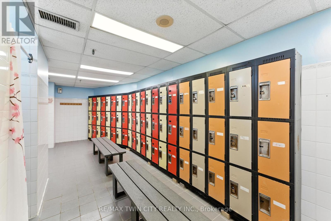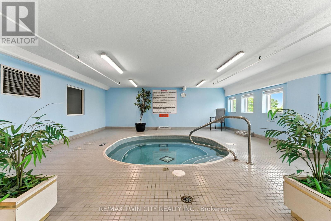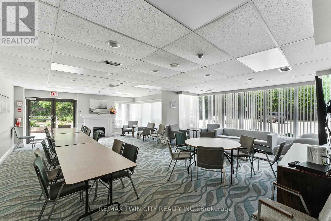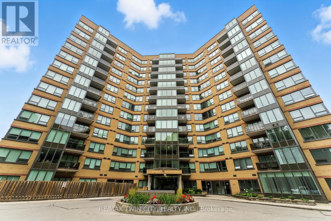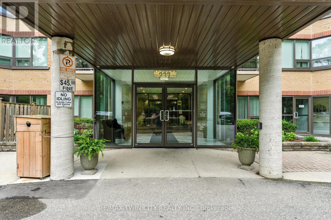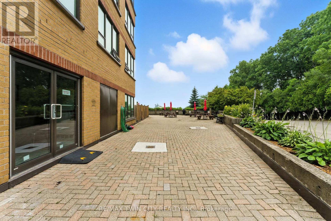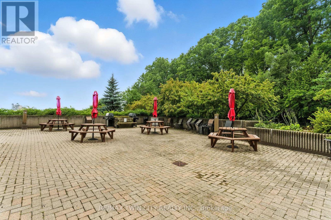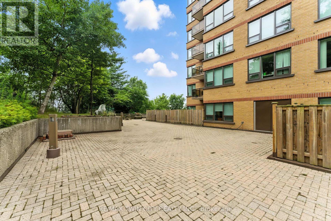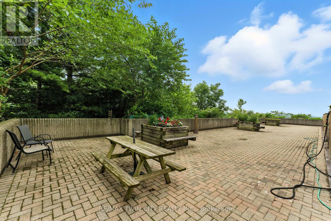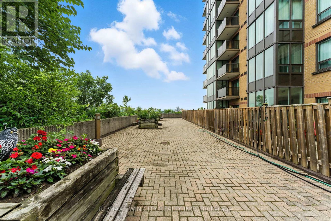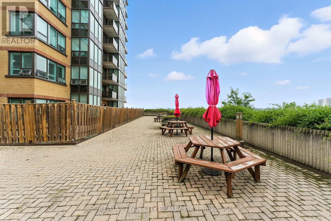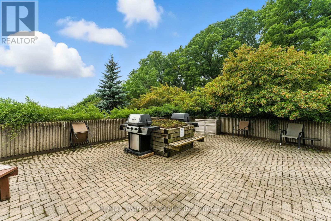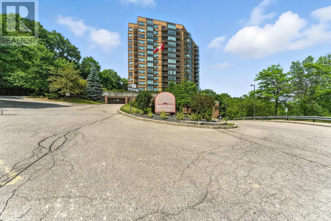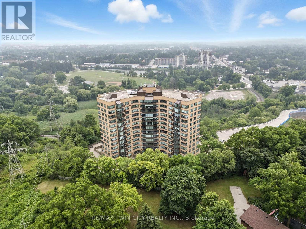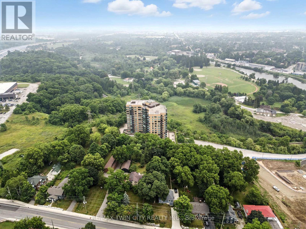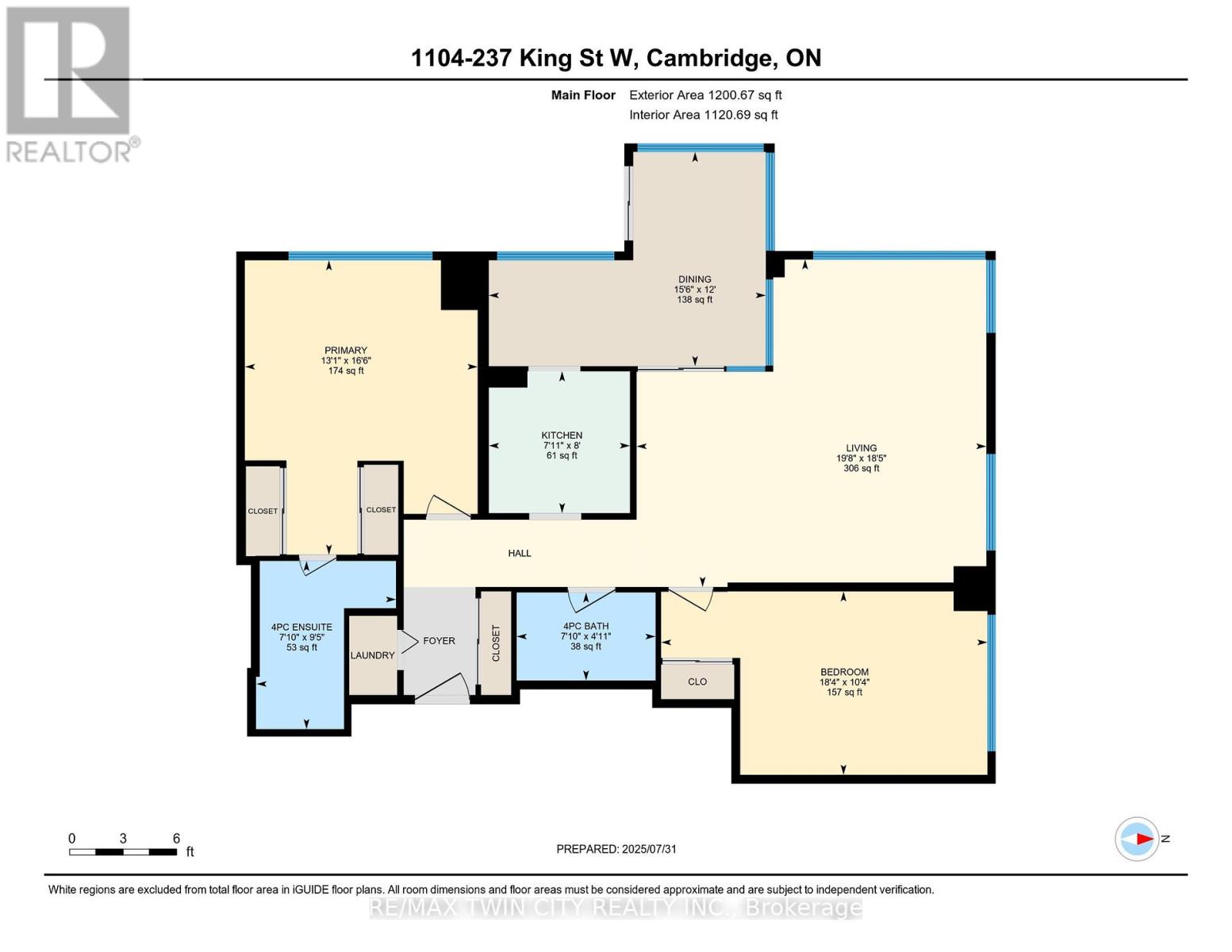1104 - 237 King Street W Cambridge, Ontario N3H 5L2
$399,900Maintenance, Water, Parking, Common Area Maintenance, Insurance
$1,049 Monthly
Maintenance, Water, Parking, Common Area Maintenance, Insurance
$1,049 MonthlyWelcome to Kressview Springs your peaceful retreat in the heart of Cambridge! Step inside this beautifully maintained 2-bedroom, 2-bathroom condo and enjoy a bright, open layout with stunning hardwood floors in the spacious living room and both bedrooms. A glass feature separates the living space from a formal dining area, perfect for entertaining or cozy dinners at home. The kitchen is thoughtfully designed with granite countertops, ample cabinetry, and a convenient layout for everyday living.The primary bedroom offers double closets and a private ensuite with a relaxing jacuzzi tub and separate shower. The second bedroom is perfect for guests or a home office. Just off the front entrance, youll find a laundry closet neatly tucked away for convenience.This unit comes with one underground parking space (#63) and a storage locker (L39) for added space. The building itself boasts fantastic amenities, including a swimming pool, a large party/amenity room, and even a resident workshop on the lower levelideal for hobbies or DIY projects.Kressview Springs is a secure, well-managed building offering elevator access, visitor parking, and a welcoming community atmosphere. Located just minutes from Downtown Cambridge, youll enjoy easy access to shops, restaurants, parks, schools, and public transit. Nature lovers will appreciate the nearby walking trails and green spaces, while commuters will love the quick access to major highways.Whether youre downsizing, investing, or buying your first home, this condo offers comfort, lifestyle, and location all in one. Come experience everything this special home and community have to offer! (id:60365)
Property Details
| MLS® Number | X12351122 |
| Property Type | Single Family |
| AmenitiesNearBy | Park, Place Of Worship, Schools, Public Transit |
| CommunityFeatures | Pet Restrictions, School Bus |
| Features | Elevator, Balcony |
| ParkingSpaceTotal | 1 |
| PoolType | Indoor Pool |
Building
| BathroomTotal | 2 |
| BedroomsAboveGround | 2 |
| BedroomsTotal | 2 |
| Amenities | Party Room, Exercise Centre, Recreation Centre, Storage - Locker |
| Appliances | Water Heater, Oven - Built-in, Dishwasher, Dryer, Stove, Washer, Refrigerator |
| CoolingType | Central Air Conditioning |
| ExteriorFinish | Brick |
| FireProtection | Monitored Alarm |
| HeatingFuel | Natural Gas |
| HeatingType | Forced Air |
| SizeInterior | 1200 - 1399 Sqft |
| Type | Apartment |
Parking
| Underground | |
| No Garage |
Land
| Acreage | No |
| LandAmenities | Park, Place Of Worship, Schools, Public Transit |
| SurfaceWater | River/stream |
| ZoningDescription | Rm3 |
Rooms
| Level | Type | Length | Width | Dimensions |
|---|---|---|---|---|
| Main Level | Kitchen | 2.41 m | 2.44 m | 2.41 m x 2.44 m |
| Main Level | Bathroom | 2.39 m | 1.5 m | 2.39 m x 1.5 m |
| Main Level | Dining Room | 4.72 m | 3.66 m | 4.72 m x 3.66 m |
| Main Level | Living Room | 5.99 m | 5.61 m | 5.99 m x 5.61 m |
| Main Level | Primary Bedroom | 3.99 m | 5.03 m | 3.99 m x 5.03 m |
| Main Level | Bathroom | 2.39 m | 2.87 m | 2.39 m x 2.87 m |
| Main Level | Bedroom | 5.59 m | 3.33 m | 5.59 m x 3.33 m |
| Main Level | Laundry Room | Measurements not available |
https://www.realtor.ca/real-estate/28747388/1104-237-king-street-w-cambridge
Susan Hegan
Salesperson
1400 Bishop St N Unit B
Cambridge, Ontario N1R 6W8

