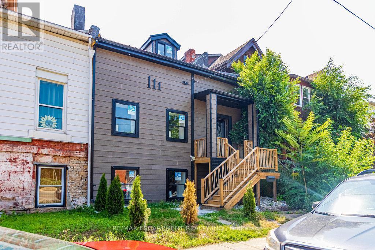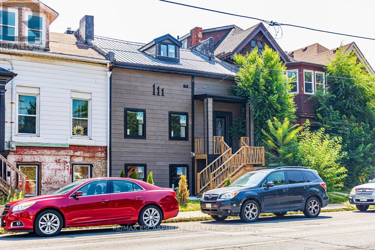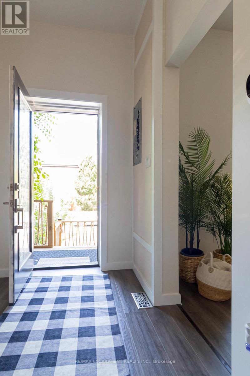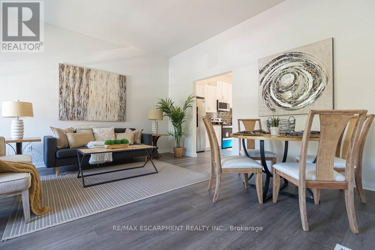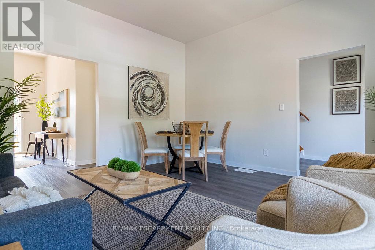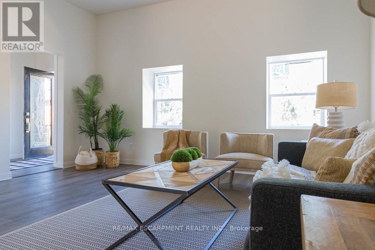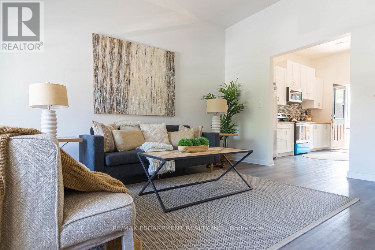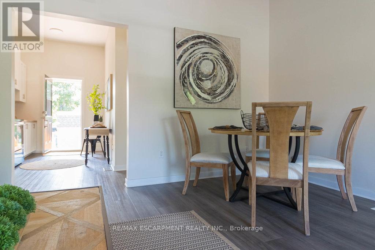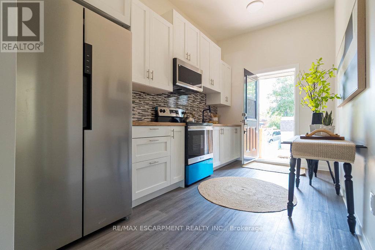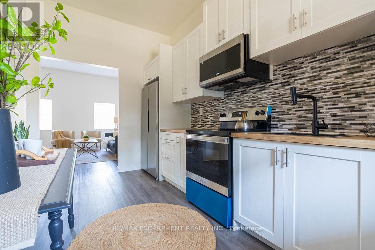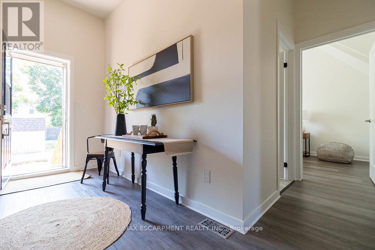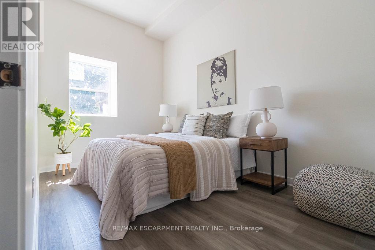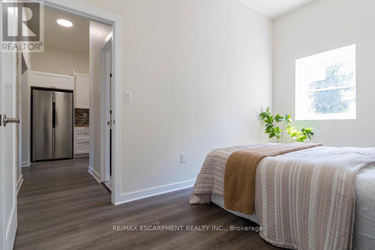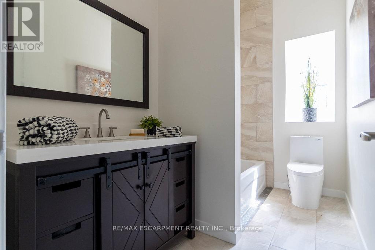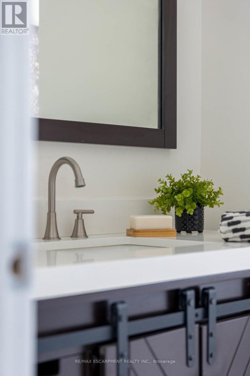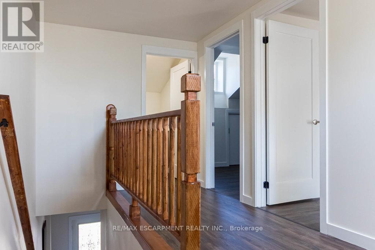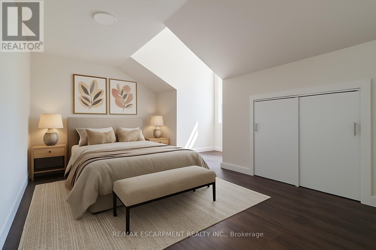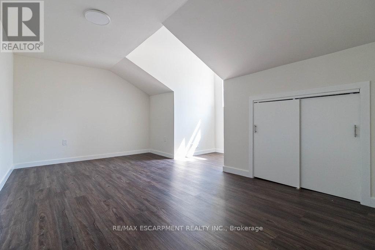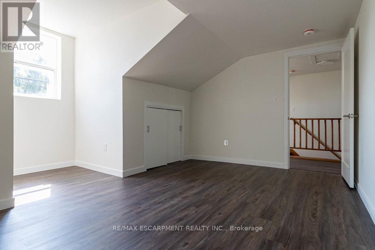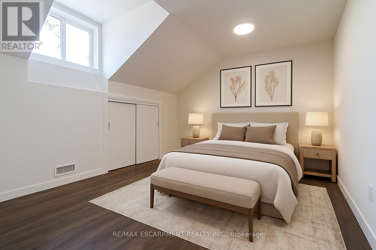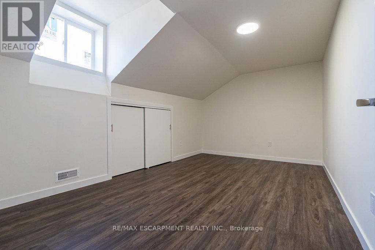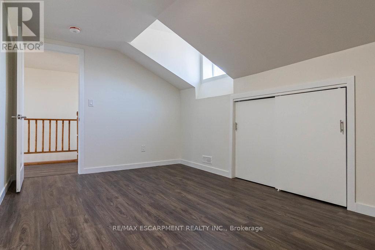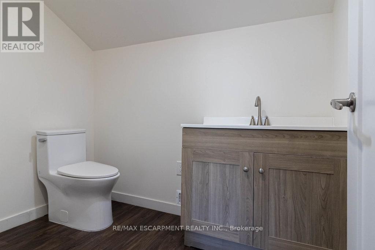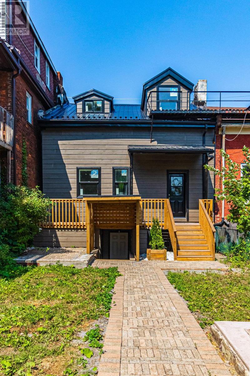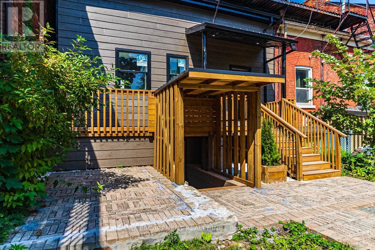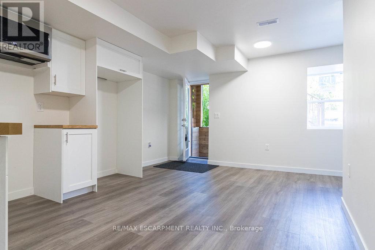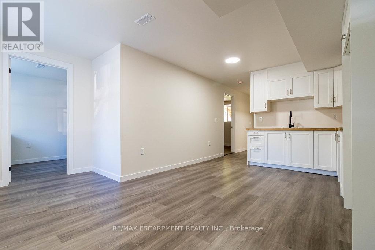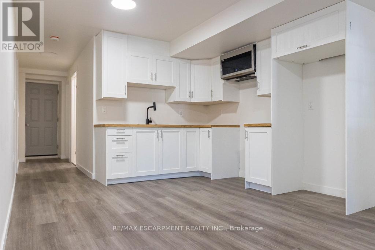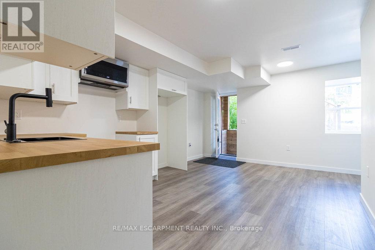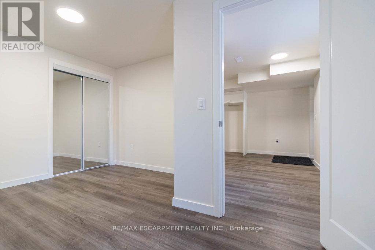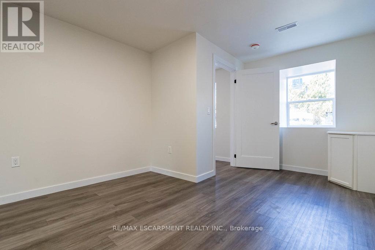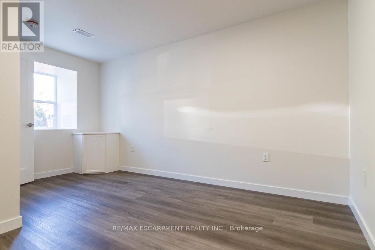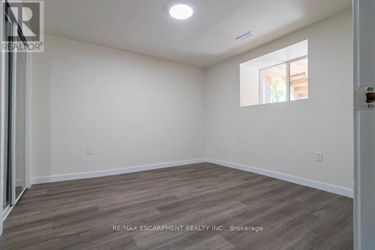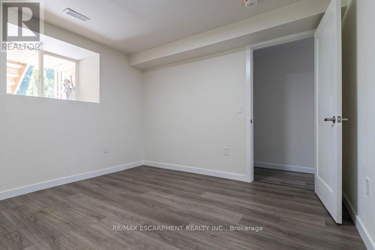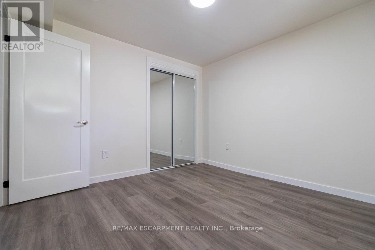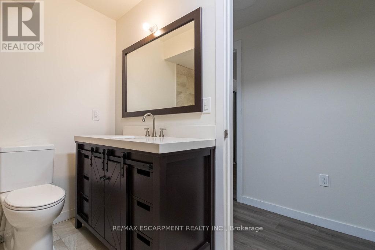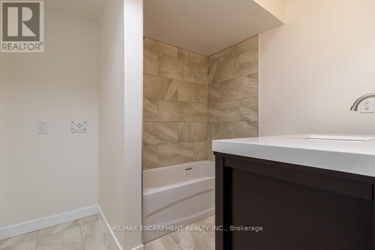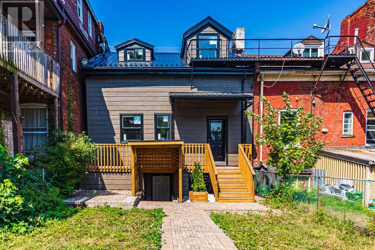5 Bedroom
3 Bathroom
1100 - 1500 sqft
Fireplace
Forced Air
$670,000
This 1,779 square foot duplex has been completely rebuilt from the studs up - featuring brand-new windows, staircases, electrical, plumbing, a durable metal roof, Maibec engineered wood siding, furnace, hot water heater and modern appliances (all done in 2025). High-quality finishes throughout will give you peace of mind knowing that the work has already been done for you. Currently set up as a duplex, the home offers a bright lower-level two-bedroom apartment with ample storage and full-size windows that create an above-grade feel. Upstairs, the main floor has a stylish kitchen, open-concept living and dining area, four-piece bathroom and spacious primary bedroom. There is also a rough-in kitchen, making a future triplex conversion possible and easy. The second floor includes two more large bedrooms, and a two-piece bathroom with a rough-in for a shower - allowing for an easy conversion to a three-piece. The layout was created with options and flexibility for its future owners in mind. With three parking spots (and room for two more) in a sought-after Corktown location steps to restaurants, transit routes and Hamilton's historic charm this property is perfect for first-time buyers looking to offset mortgage costs or savvy investors targeting a desirable cap rate. RSA. (id:60365)
Property Details
|
MLS® Number
|
X12351187 |
|
Property Type
|
Multi-family |
|
Community Name
|
Corktown |
|
AmenitiesNearBy
|
Hospital, Public Transit |
|
EquipmentType
|
None |
|
Features
|
In-law Suite |
|
ParkingSpaceTotal
|
3 |
|
RentalEquipmentType
|
None |
|
Structure
|
Deck, Shed |
Building
|
BathroomTotal
|
3 |
|
BedroomsAboveGround
|
3 |
|
BedroomsBelowGround
|
2 |
|
BedroomsTotal
|
5 |
|
Age
|
100+ Years |
|
Appliances
|
Water Heater - Tankless, Water Heater, Microwave, Stove, Refrigerator |
|
BasementDevelopment
|
Finished |
|
BasementFeatures
|
Apartment In Basement |
|
BasementType
|
N/a (finished) |
|
ExteriorFinish
|
Wood |
|
FireplacePresent
|
Yes |
|
FoundationType
|
Block |
|
HalfBathTotal
|
1 |
|
HeatingFuel
|
Natural Gas |
|
HeatingType
|
Forced Air |
|
StoriesTotal
|
3 |
|
SizeInterior
|
1100 - 1500 Sqft |
|
Type
|
Duplex |
|
UtilityWater
|
Municipal Water |
Parking
Land
|
Acreage
|
No |
|
LandAmenities
|
Hospital, Public Transit |
|
Sewer
|
Sanitary Sewer |
|
SizeDepth
|
121 Ft ,6 In |
|
SizeFrontage
|
25 Ft |
|
SizeIrregular
|
25 X 121.5 Ft |
|
SizeTotalText
|
25 X 121.5 Ft|under 1/2 Acre |
|
ZoningDescription
|
E |
Rooms
| Level |
Type |
Length |
Width |
Dimensions |
|
Second Level |
Bedroom |
4.6 m |
3.02 m |
4.6 m x 3.02 m |
|
Second Level |
Bedroom |
4.65 m |
2.95 m |
4.65 m x 2.95 m |
|
Second Level |
Bathroom |
|
|
Measurements not available |
|
Lower Level |
Bedroom |
3.25 m |
4.29 m |
3.25 m x 4.29 m |
|
Lower Level |
Bathroom |
|
|
Measurements not available |
|
Lower Level |
Living Room |
2.84 m |
2.74 m |
2.84 m x 2.74 m |
|
Lower Level |
Kitchen |
2.74 m |
3.45 m |
2.74 m x 3.45 m |
|
Lower Level |
Bedroom |
3.25 m |
3.3 m |
3.25 m x 3.3 m |
|
Main Level |
Living Room |
4.62 m |
4.88 m |
4.62 m x 4.88 m |
|
Main Level |
Kitchen |
4.22 m |
2.39 m |
4.22 m x 2.39 m |
|
Main Level |
Primary Bedroom |
2.54 m |
4.17 m |
2.54 m x 4.17 m |
|
Main Level |
Bathroom |
|
|
Measurements not available |
|
Main Level |
Foyer |
1.7 m |
2.51 m |
1.7 m x 2.51 m |
https://www.realtor.ca/real-estate/28747538/111-wellington-street-s-hamilton-corktown-corktown

