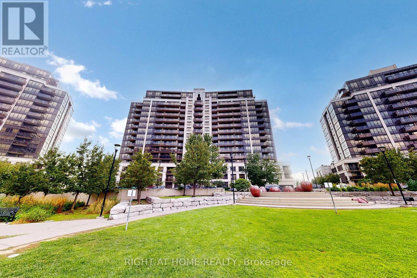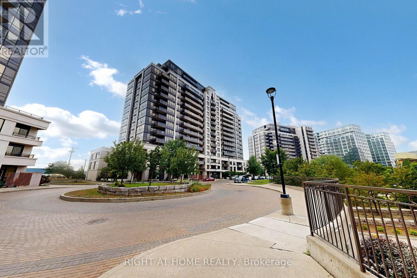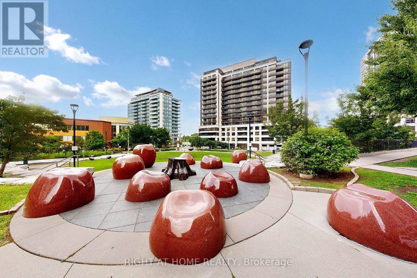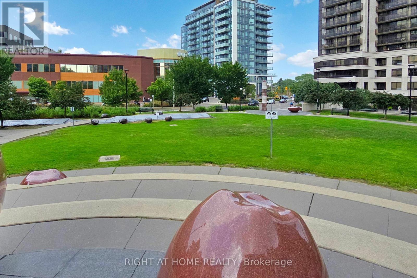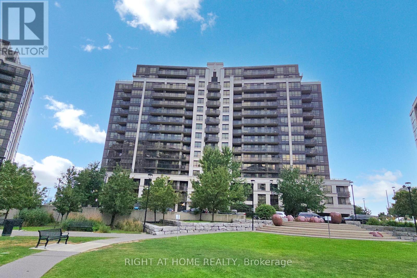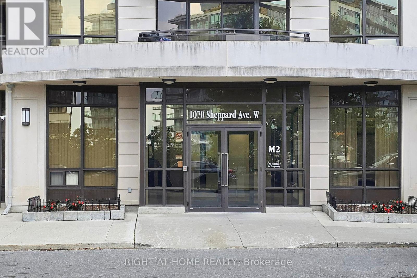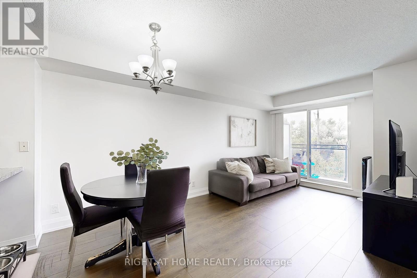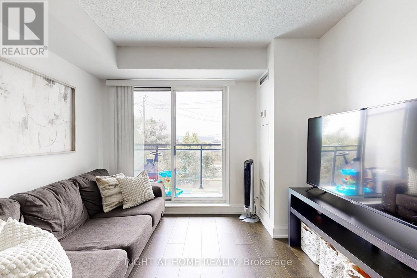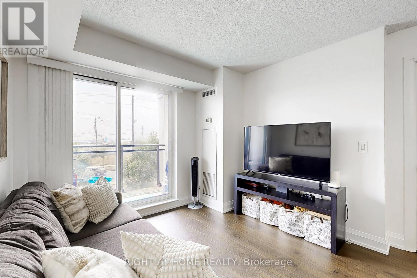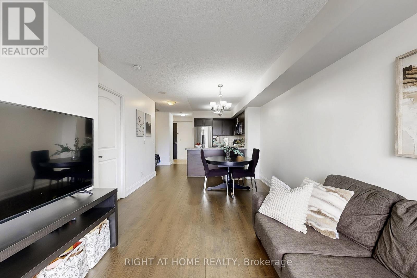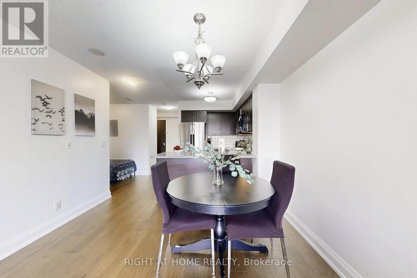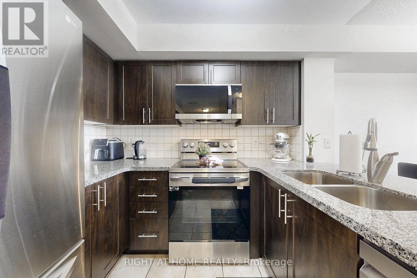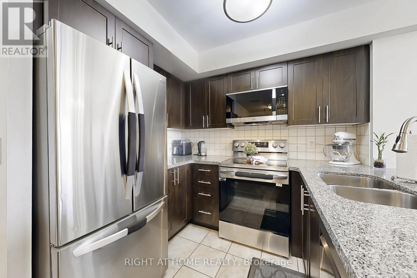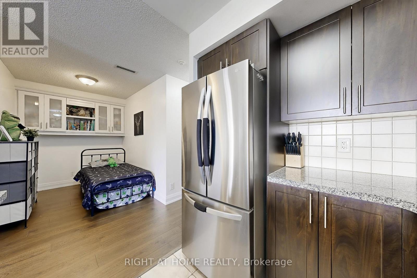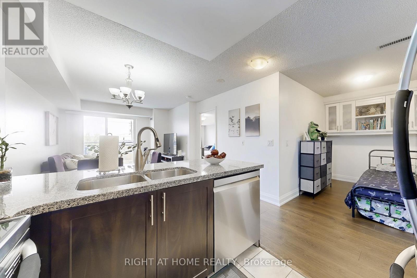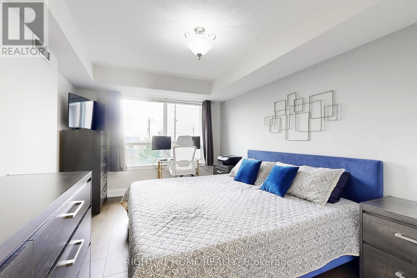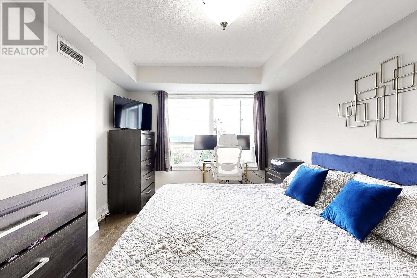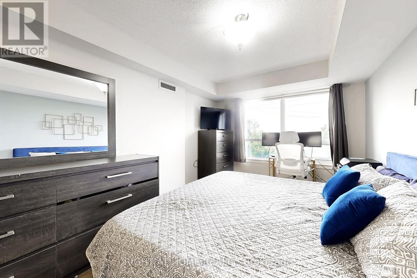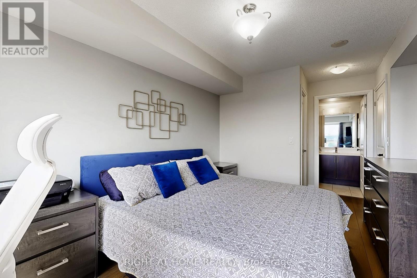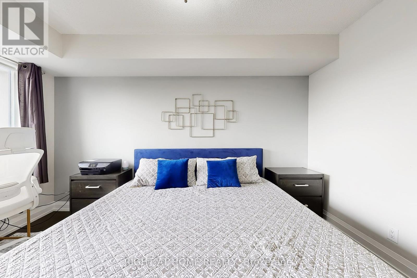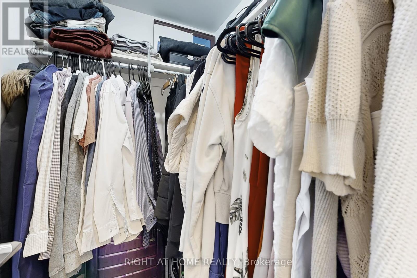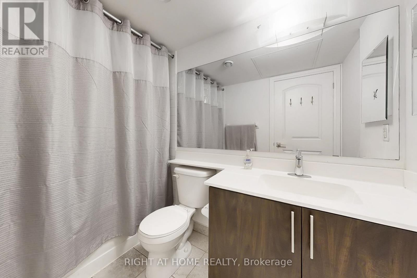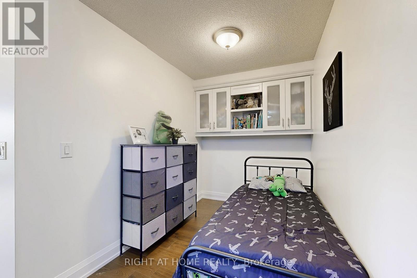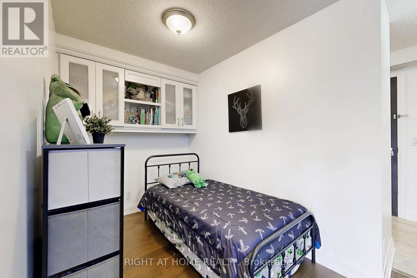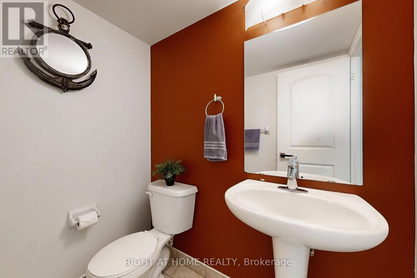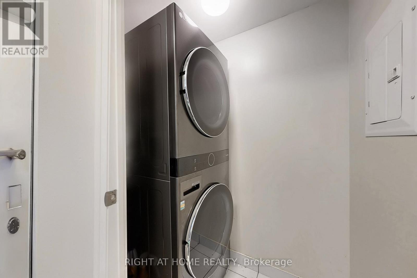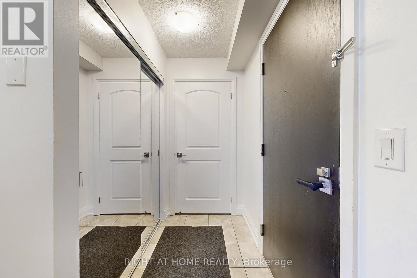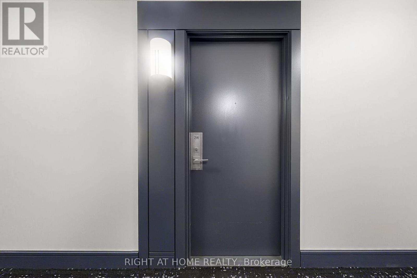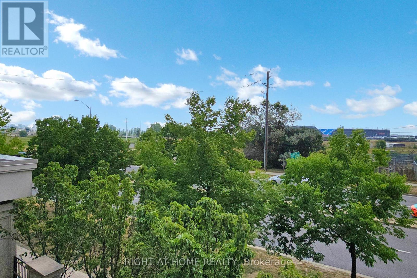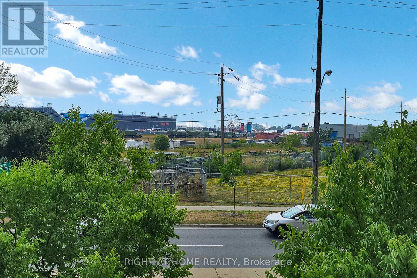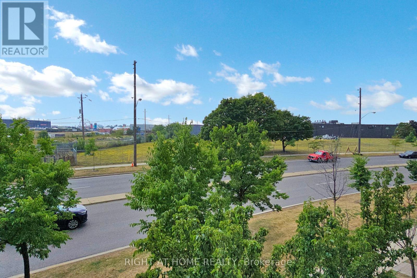214 - 1070 Sheppard Avenue W Toronto, Ontario M3J 0G8
$549,000Maintenance, Common Area Maintenance, Insurance, Water, Parking
$618.16 Monthly
Maintenance, Common Area Maintenance, Insurance, Water, Parking
$618.16 MonthlyExperience the perfect blend of comfort and convenience in this fabulous suite at the coveted Metro Place building. This highly sought-after layout boasts a bright south-facing exposure that fills the space with natural light.Freshly updated with brand new laminate flooring and fresh paint throughout, this home features two bathrooms, elegant baseboards, upgraded granite countertops, and a sleek dark kitchen with stainless steel appliances. The versatile den is enhanced by custom high-end built-ins, offering the perfect home office or kids bedroom.Enjoy an immaculate, move-in-ready home within an exceptional community, just steps to the subway and minutes from major highways, Yorkdale Shopping Centre, dining, and entertainment. An incredible opportunity in one of Torontos most desirable locations. (id:60365)
Property Details
| MLS® Number | W12351232 |
| Property Type | Single Family |
| Community Name | York University Heights |
| CommunityFeatures | Pets Allowed With Restrictions |
| Features | Balcony, Carpet Free |
| ParkingSpaceTotal | 1 |
| PoolType | Indoor Pool |
Building
| BathroomTotal | 2 |
| BedroomsAboveGround | 1 |
| BedroomsBelowGround | 1 |
| BedroomsTotal | 2 |
| Amenities | Security/concierge, Exercise Centre, Party Room, Visitor Parking |
| Appliances | Dishwasher, Dryer, Microwave, Stove, Washer, Window Coverings, Refrigerator |
| BasementType | None |
| CoolingType | Central Air Conditioning |
| ExteriorFinish | Concrete |
| FlooringType | Laminate |
| HalfBathTotal | 1 |
| HeatingFuel | Other |
| HeatingType | Forced Air |
| SizeInterior | 700 - 799 Sqft |
| Type | Apartment |
Parking
| Underground | |
| Garage |
Land
| Acreage | No |
Rooms
| Level | Type | Length | Width | Dimensions |
|---|---|---|---|---|
| Main Level | Living Room | 5.48 m | 3.04 m | 5.48 m x 3.04 m |
| Main Level | Dining Room | 5.48 m | 3.04 m | 5.48 m x 3.04 m |
| Main Level | Kitchen | 2.7 m | 2.3 m | 2.7 m x 2.3 m |
| Main Level | Primary Bedroom | 3.96 m | 2.74 m | 3.96 m x 2.74 m |
| Main Level | Den | 2.15 m | 2.74 m | 2.15 m x 2.74 m |
Ana Claudia Sampaio
Salesperson
1396 Don Mills Rd Unit B-121
Toronto, Ontario M3B 0A7
Carrie Alexander
Salesperson
1396 Don Mills Rd Unit B-121
Toronto, Ontario M3B 0A7

