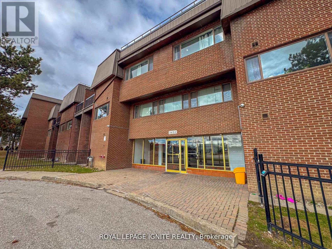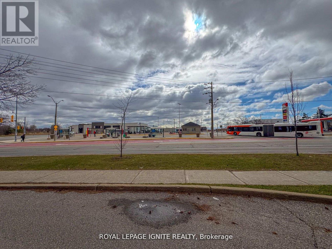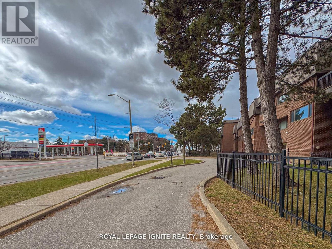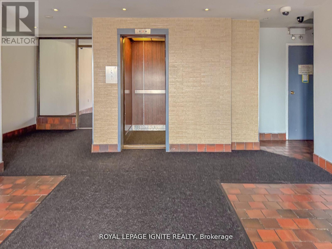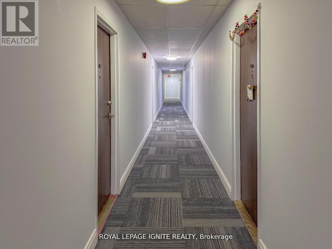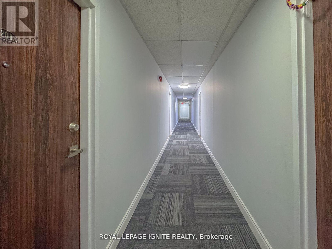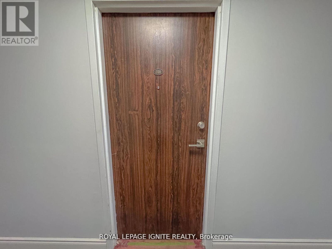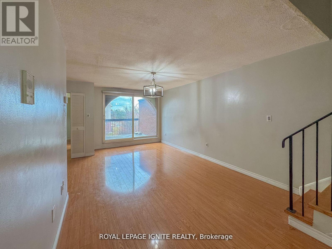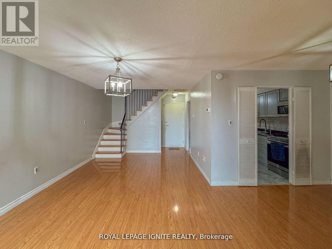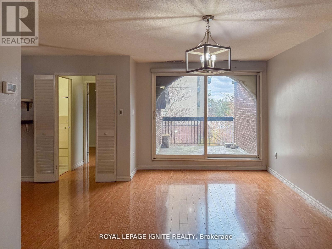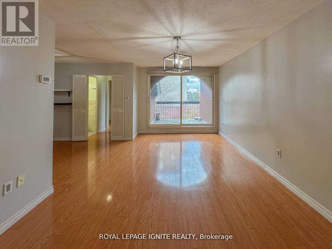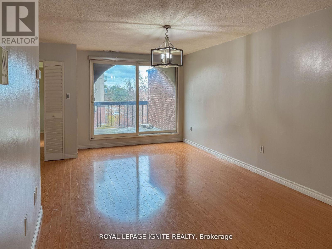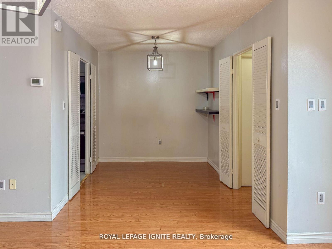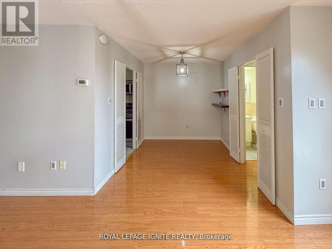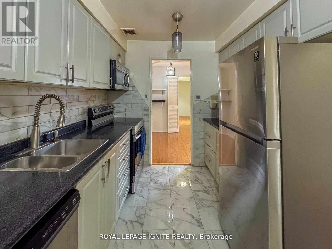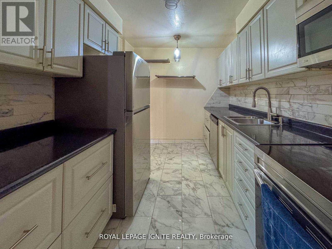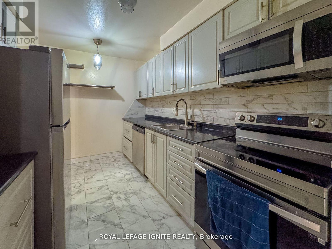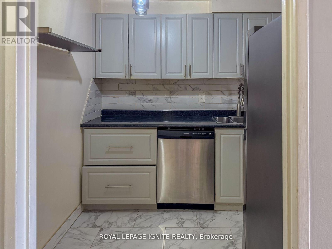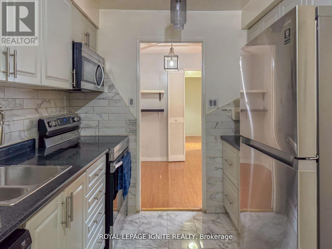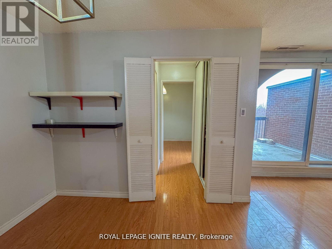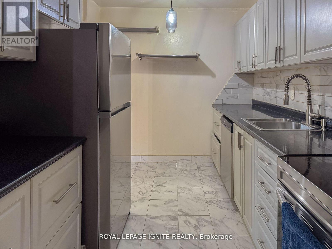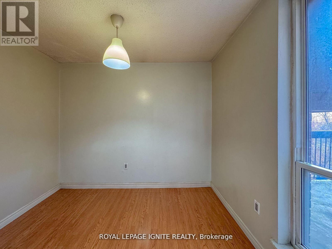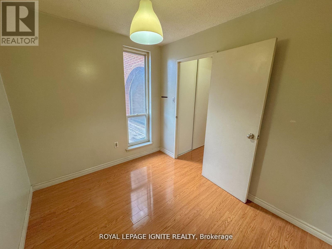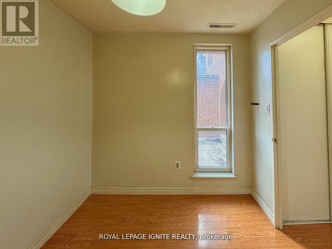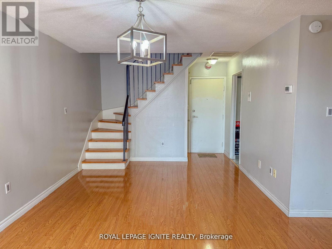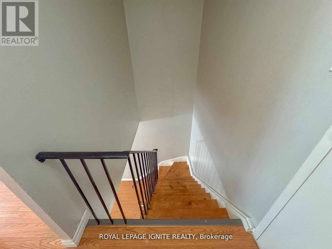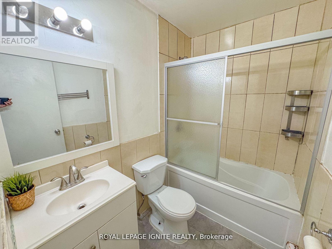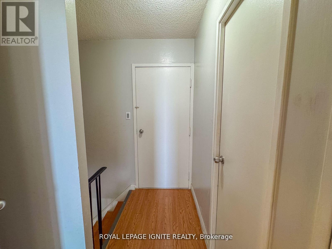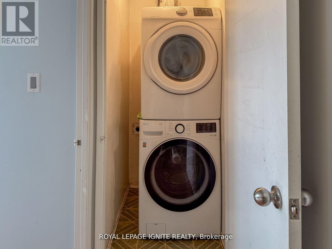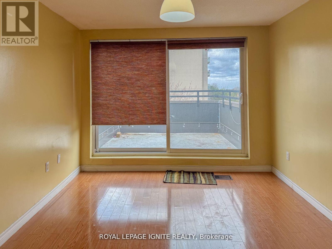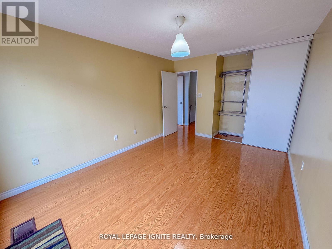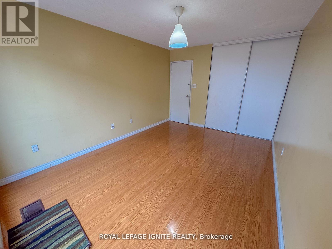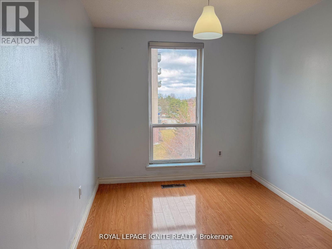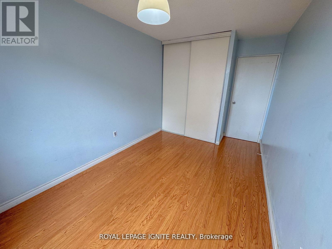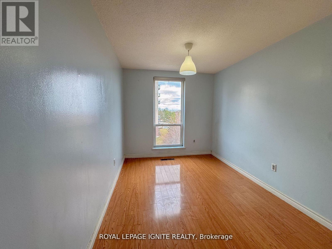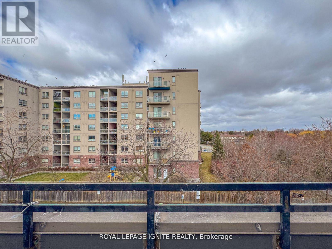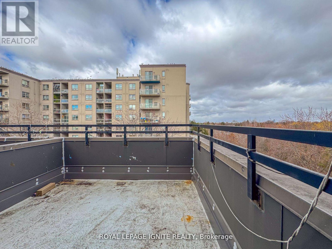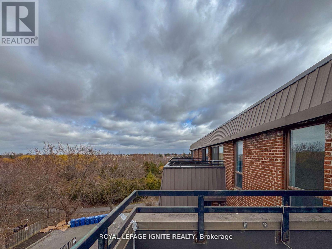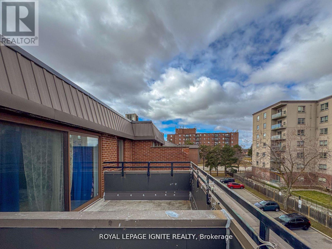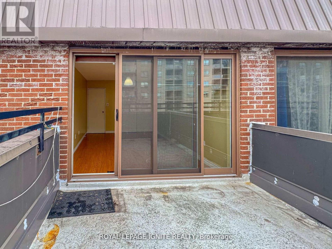208 - 3455 Morning Star Drive Mississauga, Ontario L4T 3T9
$2,800 Monthly
Located in a welcoming, family-oriented community, Opposite to Malton Bus Terminal. Well Presented Spacious 2 Storey Condo With underground Parking & 2 Patio Terraces available for immediate move. The Great Room at the Main Level can be used as a bedroom or office. Renovated Kitchen; S/S Appliances. Updated Bathrooms & Stairs, Close To All Amenities; Freshco/ Westwood Shopping Center, Recreation Center, Library, Groceries, Medical Centre, Park, Swimming Pool& Community Centre, Hwy 427, 401, 407, Airport etc. Flexible month to month or one-year lease. A clean, smoke-free home. Tenant to pay Hydro. (id:60365)
Property Details
| MLS® Number | W12351254 |
| Property Type | Single Family |
| Community Name | Malton |
| AmenitiesNearBy | Park, Place Of Worship, Public Transit, Schools |
| CommunityFeatures | Pet Restrictions, School Bus, Community Centre |
| Features | Balcony |
| ParkingSpaceTotal | 1 |
Building
| BathroomTotal | 2 |
| BedroomsAboveGround | 3 |
| BedroomsTotal | 3 |
| Amenities | Party Room, Visitor Parking, Storage - Locker |
| CoolingType | Central Air Conditioning |
| ExteriorFinish | Brick |
| FlooringType | Tile |
| HalfBathTotal | 1 |
| HeatingFuel | Electric |
| HeatingType | Forced Air |
| SizeInterior | 1000 - 1199 Sqft |
| Type | Row / Townhouse |
Parking
| Underground | |
| Garage |
Land
| Acreage | No |
| LandAmenities | Park, Place Of Worship, Public Transit, Schools |
Rooms
| Level | Type | Length | Width | Dimensions |
|---|---|---|---|---|
| Main Level | Living Room | 5.75 m | 3.35 m | 5.75 m x 3.35 m |
| Main Level | Dining Room | 2.48 m | 2.25 m | 2.48 m x 2.25 m |
| Main Level | Kitchen | 3.5 m | 2.44 m | 3.5 m x 2.44 m |
| Main Level | Den | 2.9 m | 2.37 m | 2.9 m x 2.37 m |
| Upper Level | Primary Bedroom | 4.44 m | 3.2 m | 4.44 m x 3.2 m |
| Upper Level | Bedroom 2 | 3.7 m | 2.6 m | 3.7 m x 2.6 m |
| Upper Level | Laundry Room | Measurements not available |
https://www.realtor.ca/real-estate/28747636/208-3455-morning-star-drive-mississauga-malton-malton
Umesh Panchal
Salesperson
2980 Drew Rd #219a
Mississauga, Ontario L4T 0A7

