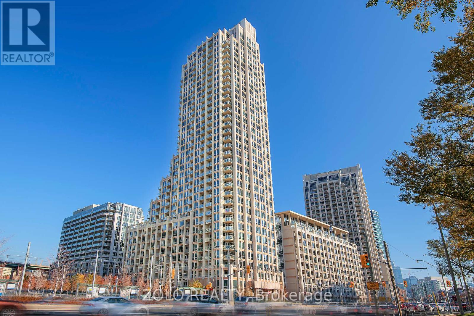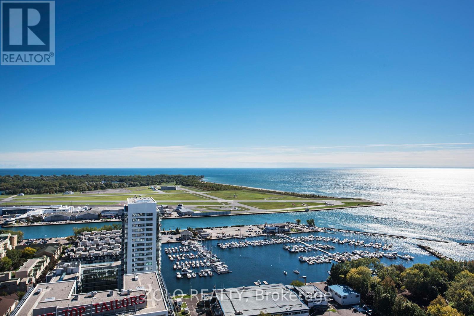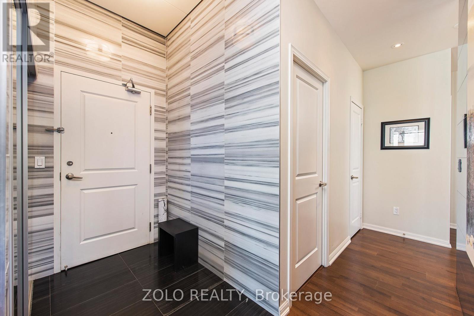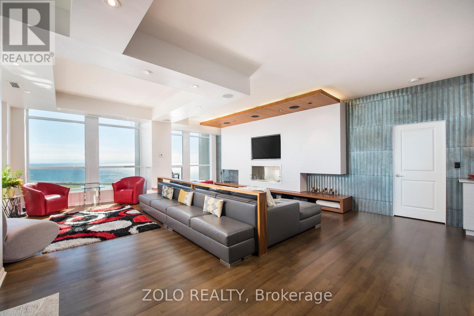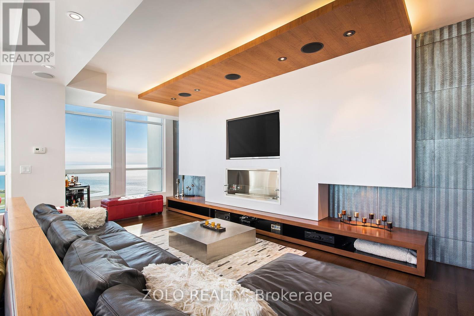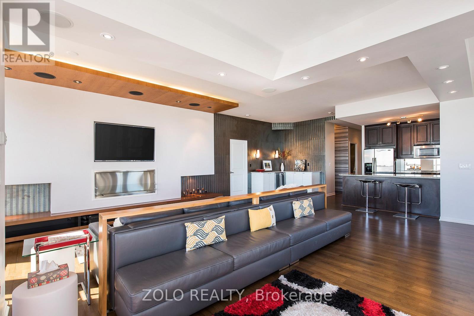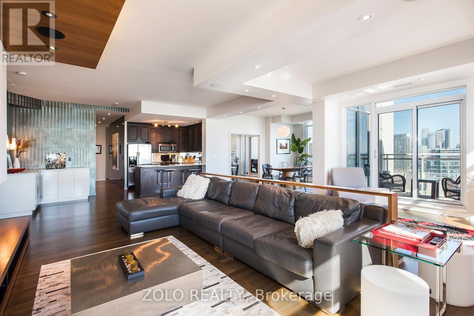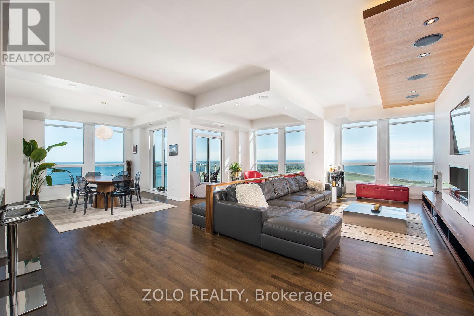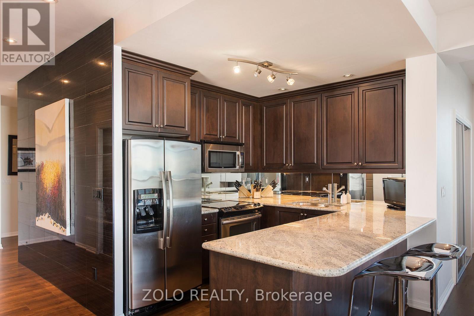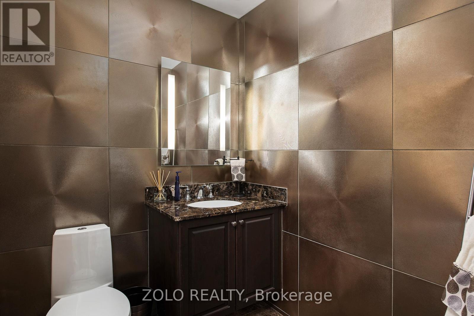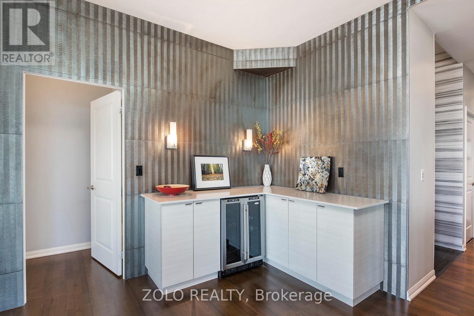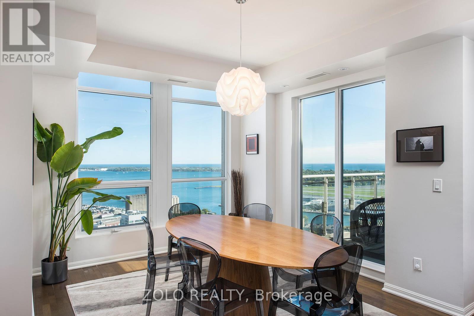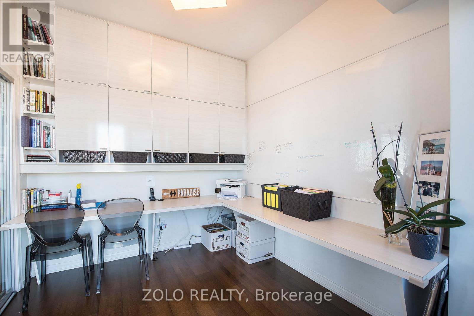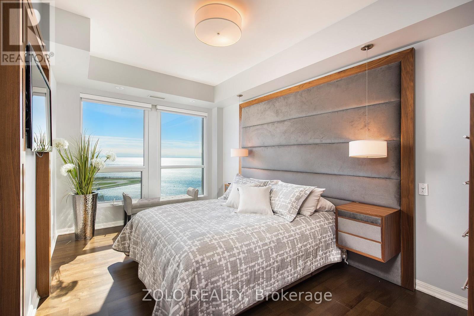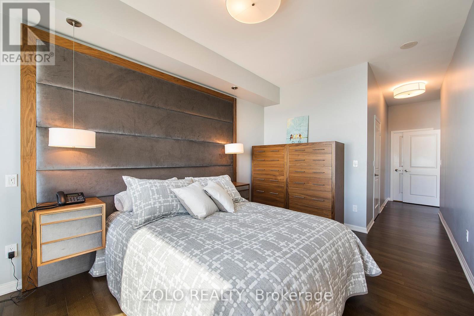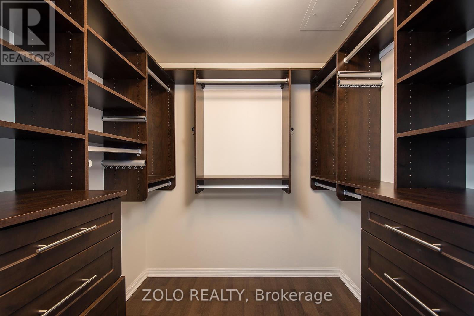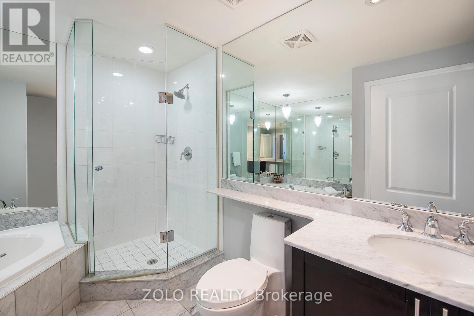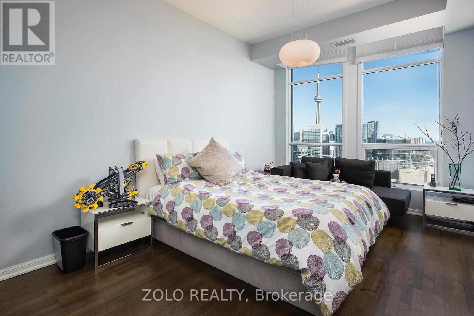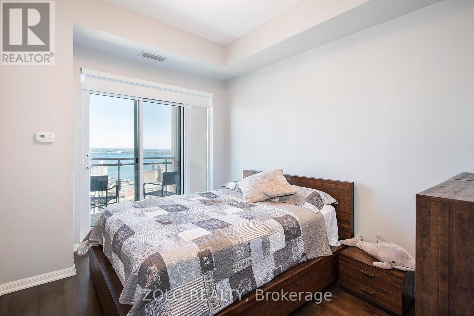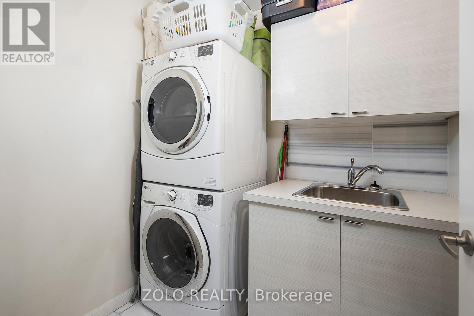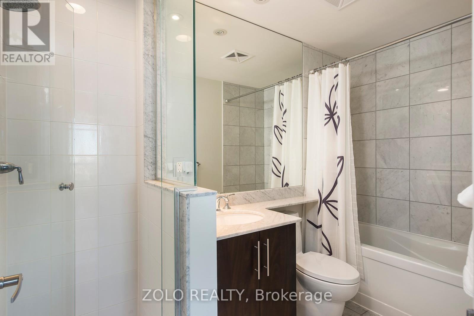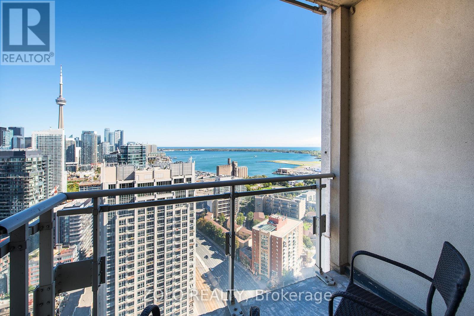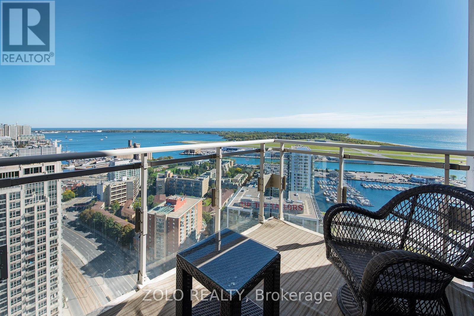3403 - 628 Fleet Street Toronto, Ontario M5V 1A8
4 Bedroom
3 Bathroom
2000 - 2249 sqft
Fireplace
Indoor Pool
Central Air Conditioning
Forced Air
$2,050,000Maintenance, Heat, Common Area Maintenance, Insurance, Parking, Water
$1,454 Monthly
Maintenance, Heat, Common Area Maintenance, Insurance, Parking, Water
$1,454 MonthlyAbsolutely Breathtaking Corner Suite In West Harbour City! Offering Over 2000 Sq Ft of Luxury Living With 3 Bedrooms and Bright Office Space. Stunning Unobstructed City And Lake Views from Multiple Balconies and Large Windows! This Suite Also Features A Very Functional Open Concept Layout, 9.5 Ft Ceilings And Has Been Professionally Designed. Don't Miss Out - This Is A True Showpiece And Must Be Seen! Available Custom Furnished. (id:60365)
Property Details
| MLS® Number | C12351465 |
| Property Type | Single Family |
| Community Name | Niagara |
| AmenitiesNearBy | Marina, Park, Public Transit |
| CommunityFeatures | Pet Restrictions |
| Features | Balcony, In Suite Laundry |
| ParkingSpaceTotal | 2 |
| PoolType | Indoor Pool |
| ViewType | View, City View, View Of Water |
Building
| BathroomTotal | 3 |
| BedroomsAboveGround | 3 |
| BedroomsBelowGround | 1 |
| BedroomsTotal | 4 |
| Amenities | Security/concierge, Exercise Centre, Party Room, Visitor Parking, Fireplace(s), Storage - Locker |
| Appliances | Dishwasher, Dryer, Microwave, Stove, Washer, Refrigerator |
| CoolingType | Central Air Conditioning |
| ExteriorFinish | Concrete |
| FireplacePresent | Yes |
| FireplaceTotal | 1 |
| FlooringType | Hardwood |
| HalfBathTotal | 1 |
| HeatingType | Forced Air |
| SizeInterior | 2000 - 2249 Sqft |
| Type | Apartment |
Parking
| Underground | |
| Garage |
Land
| Acreage | No |
| LandAmenities | Marina, Park, Public Transit |
| SurfaceWater | Lake/pond |
Rooms
| Level | Type | Length | Width | Dimensions |
|---|---|---|---|---|
| Flat | Kitchen | 2.99 m | 2.84 m | 2.99 m x 2.84 m |
| Flat | Living Room | 9.14 m | 6.77 m | 9.14 m x 6.77 m |
| Flat | Dining Room | 3.65 m | 2.99 m | 3.65 m x 2.99 m |
| Flat | Primary Bedroom | 3.02 m | 4.87 m | 3.02 m x 4.87 m |
| Flat | Bedroom 2 | 4.95 m | 3.2 m | 4.95 m x 3.2 m |
| Flat | Bedroom 3 | 3.71 m | 2.85 m | 3.71 m x 2.85 m |
| Flat | Den | 2.99 m | 2.84 m | 2.99 m x 2.84 m |
https://www.realtor.ca/real-estate/28748141/3403-628-fleet-street-toronto-niagara-niagara
Chris Papagiannis
Salesperson
Zolo Realty
5700 Yonge St #1900, 106458
Toronto, Ontario M2M 4K2
5700 Yonge St #1900, 106458
Toronto, Ontario M2M 4K2

