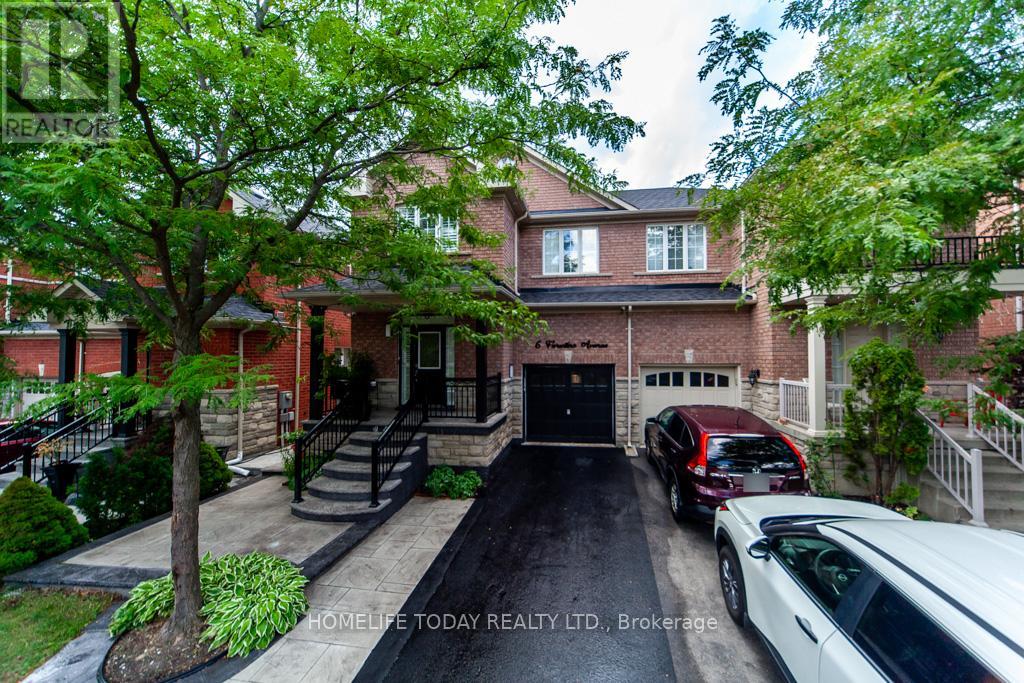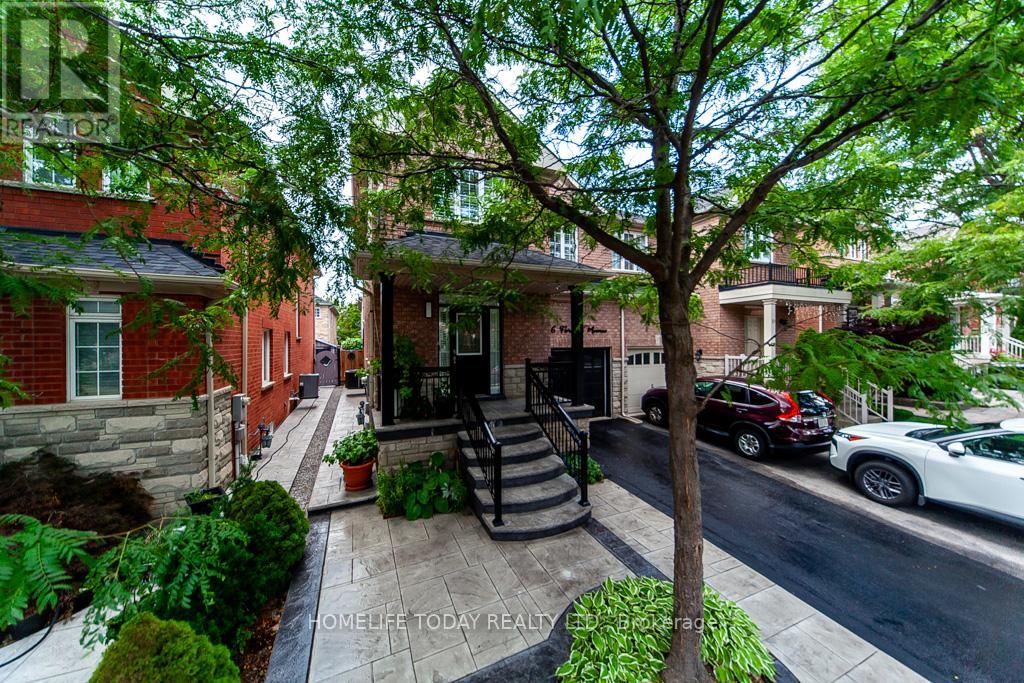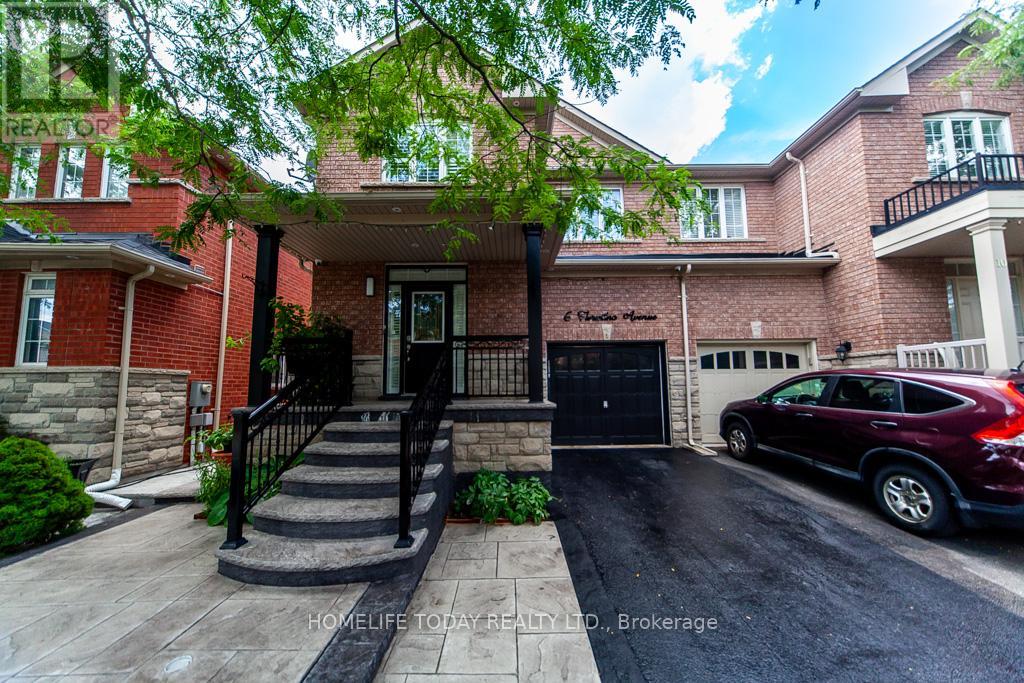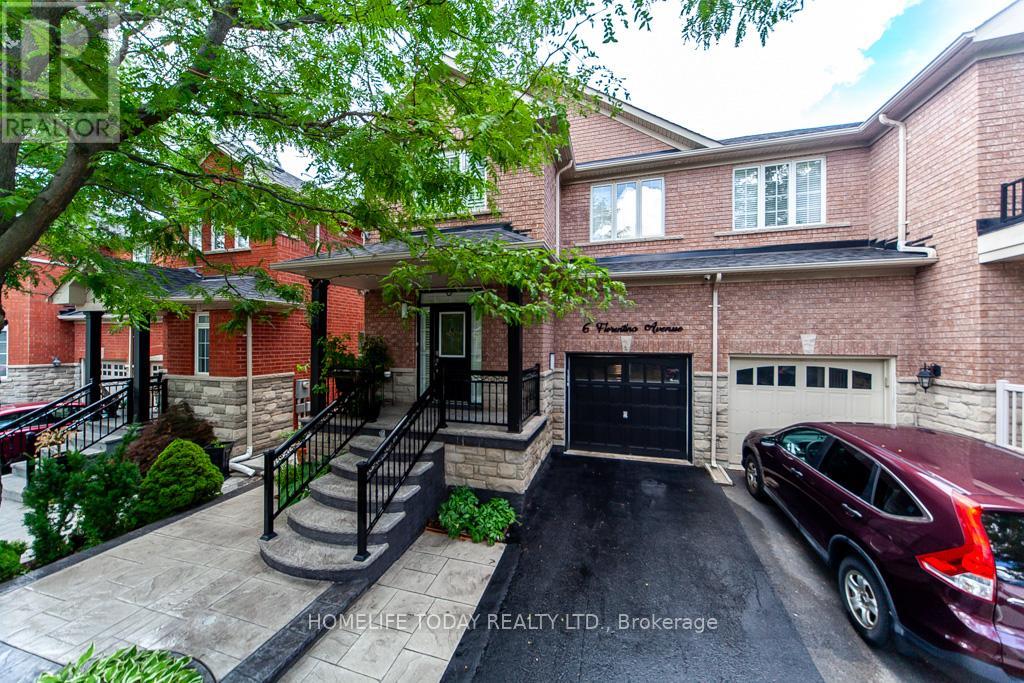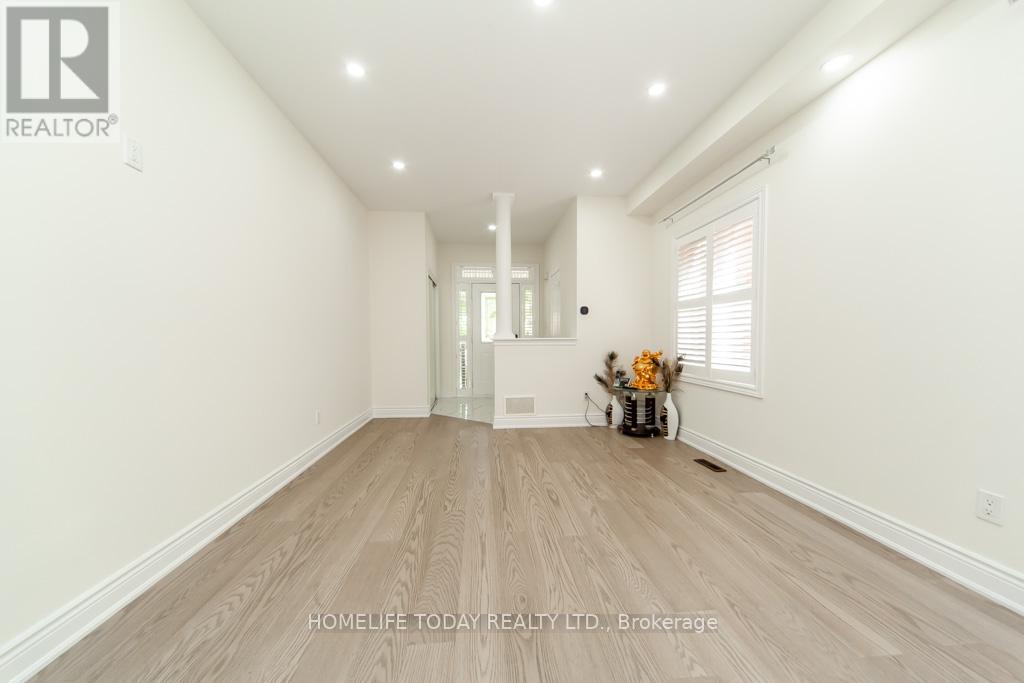6 Fiorentina Avenue Vaughan, Ontario L4H 0P2
4 Bedroom
4 Bathroom
1500 - 2000 sqft
Fireplace
Central Air Conditioning
Forced Air
$1,199,900
Beautiful 3 Bedrooms Semi-Detached Situated In Demanding Location! Spacious Bedrooms & Full Spacious Baths. The fully renovated chefs kitchen is a true showstopper, featuring an extended center island and spot lighting, Main floor renovated hardwood flooring and Tiles. pot lights throughout all levels and outside. The Fully Fenced Backyard with Stamped Concrete front and back. Entrance From Garage to the fully finished basement apartment with a fantastic rental opportunity. Steps To School, Shopping, Vaughan Mills, Canada's Wonderland and Hospital .Close To Hwy 400. (id:60365)
Property Details
| MLS® Number | N12351535 |
| Property Type | Single Family |
| Community Name | Vellore Village |
| AmenitiesNearBy | Hospital, Park, Place Of Worship, Public Transit |
| EquipmentType | Water Heater - Gas |
| Features | Carpet Free |
| ParkingSpaceTotal | 3 |
| RentalEquipmentType | Water Heater - Gas |
| Structure | Shed |
| ViewType | City View |
Building
| BathroomTotal | 4 |
| BedroomsAboveGround | 3 |
| BedroomsBelowGround | 1 |
| BedroomsTotal | 4 |
| Age | 16 To 30 Years |
| Amenities | Fireplace(s) |
| Appliances | Garage Door Opener Remote(s), Central Vacuum, Range, All, Dishwasher, Dryer, Garage Door Opener, Stove, Washer, Window Coverings, Refrigerator |
| BasementDevelopment | Finished |
| BasementType | N/a (finished) |
| ConstructionStyleAttachment | Semi-detached |
| CoolingType | Central Air Conditioning |
| ExteriorFinish | Brick, Stone |
| FireProtection | Alarm System, Smoke Detectors |
| FireplacePresent | Yes |
| FireplaceTotal | 1 |
| FlooringType | Hardwood, Tile |
| FoundationType | Brick, Concrete |
| HalfBathTotal | 1 |
| HeatingFuel | Natural Gas |
| HeatingType | Forced Air |
| StoriesTotal | 2 |
| SizeInterior | 1500 - 2000 Sqft |
| Type | House |
| UtilityWater | Municipal Water |
Parking
| Attached Garage | |
| Garage |
Land
| Acreage | No |
| FenceType | Fully Fenced, Fenced Yard |
| LandAmenities | Hospital, Park, Place Of Worship, Public Transit |
| Sewer | Sanitary Sewer |
| SizeDepth | 78 Ft ,8 In |
| SizeFrontage | 27 Ft ,7 In |
| SizeIrregular | 27.6 X 78.7 Ft |
| SizeTotalText | 27.6 X 78.7 Ft|under 1/2 Acre |
| ZoningDescription | R |
Rooms
| Level | Type | Length | Width | Dimensions |
|---|---|---|---|---|
| Second Level | Primary Bedroom | 5 m | 4.26 m | 5 m x 4.26 m |
| Second Level | Bedroom 2 | 3.35 m | 4.26 m | 3.35 m x 4.26 m |
| Second Level | Bedroom 3 | 3.32 m | 4.26 m | 3.32 m x 4.26 m |
| Main Level | Living Room | 3.57 m | 5.1 m | 3.57 m x 5.1 m |
| Main Level | Dining Room | 3.57 m | 5.1 m | 3.57 m x 5.1 m |
| Main Level | Kitchen | 2.8 m | 3.35 m | 2.8 m x 3.35 m |
| Main Level | Eating Area | 2.8 m | 2.43 m | 2.8 m x 2.43 m |
| Main Level | Family Room | 4 m | 3.7 m | 4 m x 3.7 m |
Utilities
| Cable | Installed |
| Electricity | Installed |
| Sewer | Installed |
Thanu Kanapathipillai
Salesperson
Homelife Today Realty Ltd.
11 Progress Avenue Suite 200
Toronto, Ontario M1P 4S7
11 Progress Avenue Suite 200
Toronto, Ontario M1P 4S7

