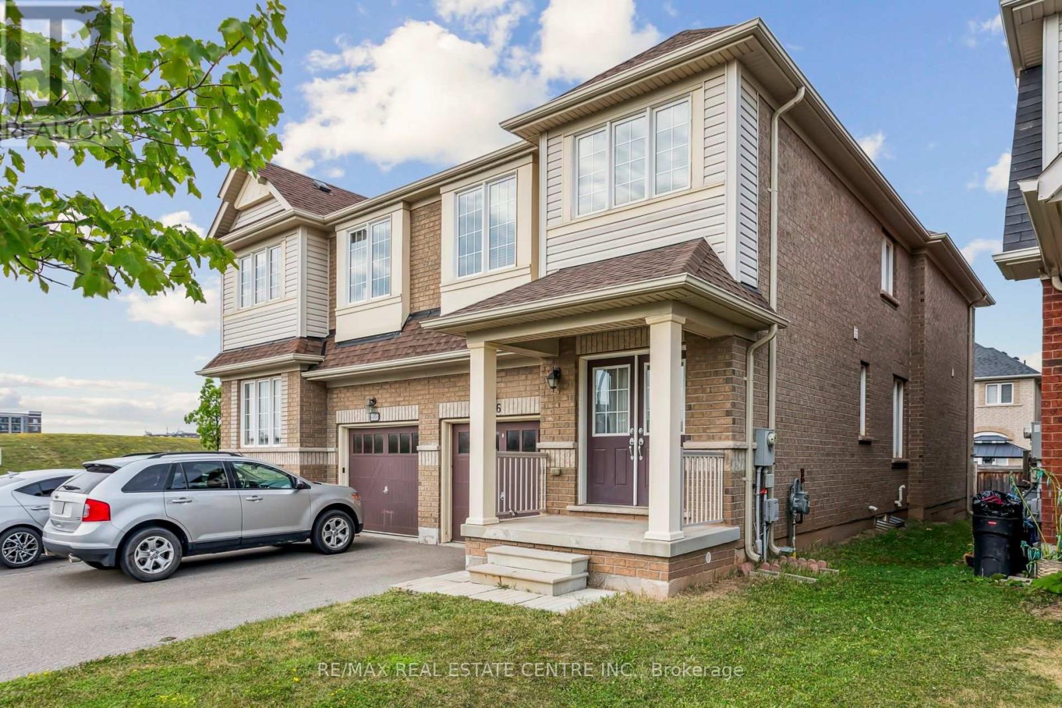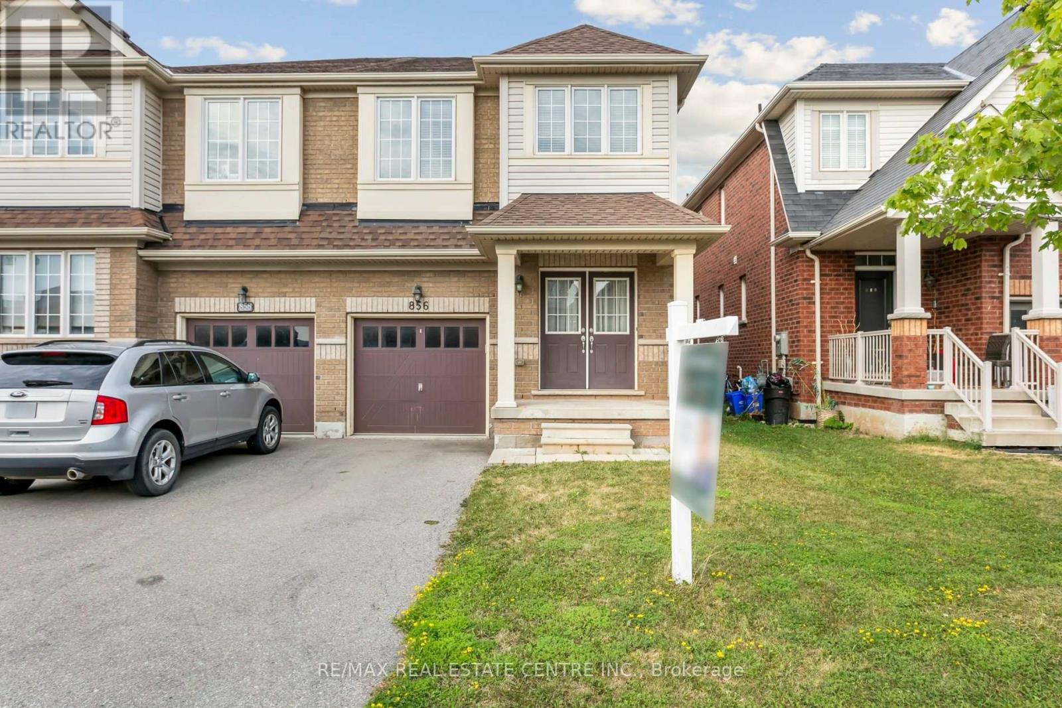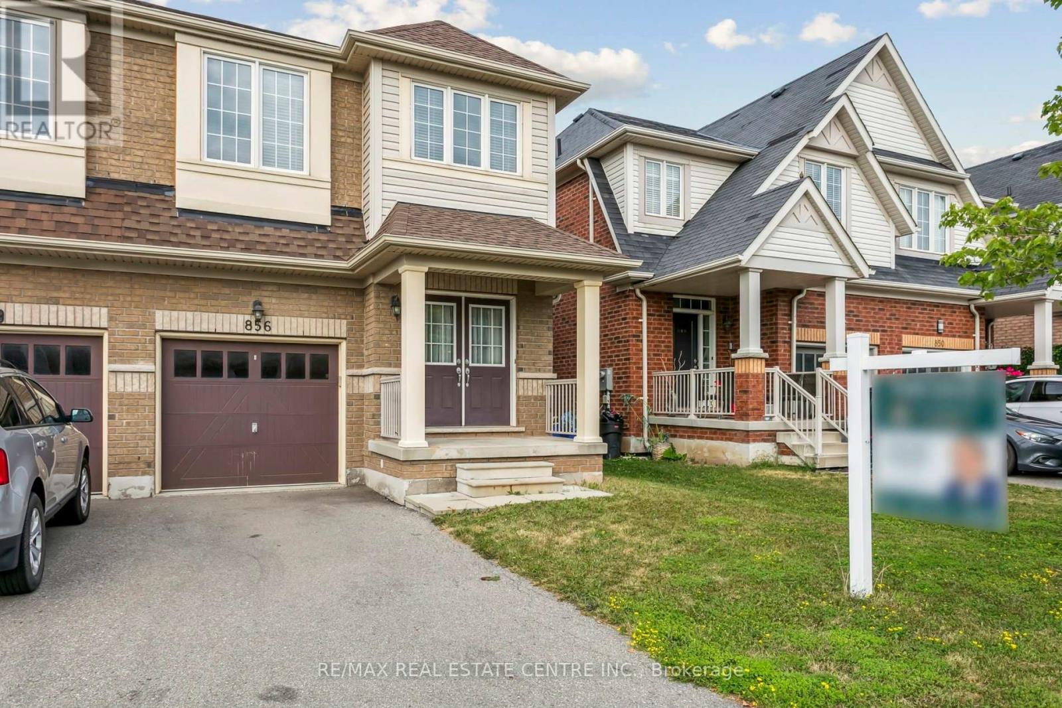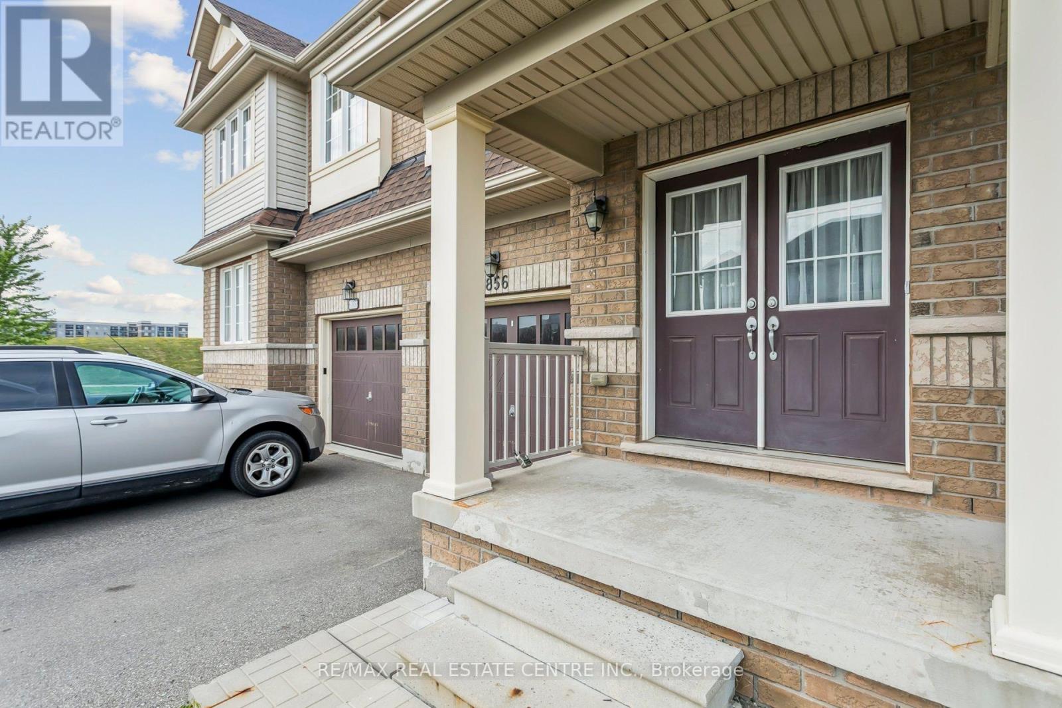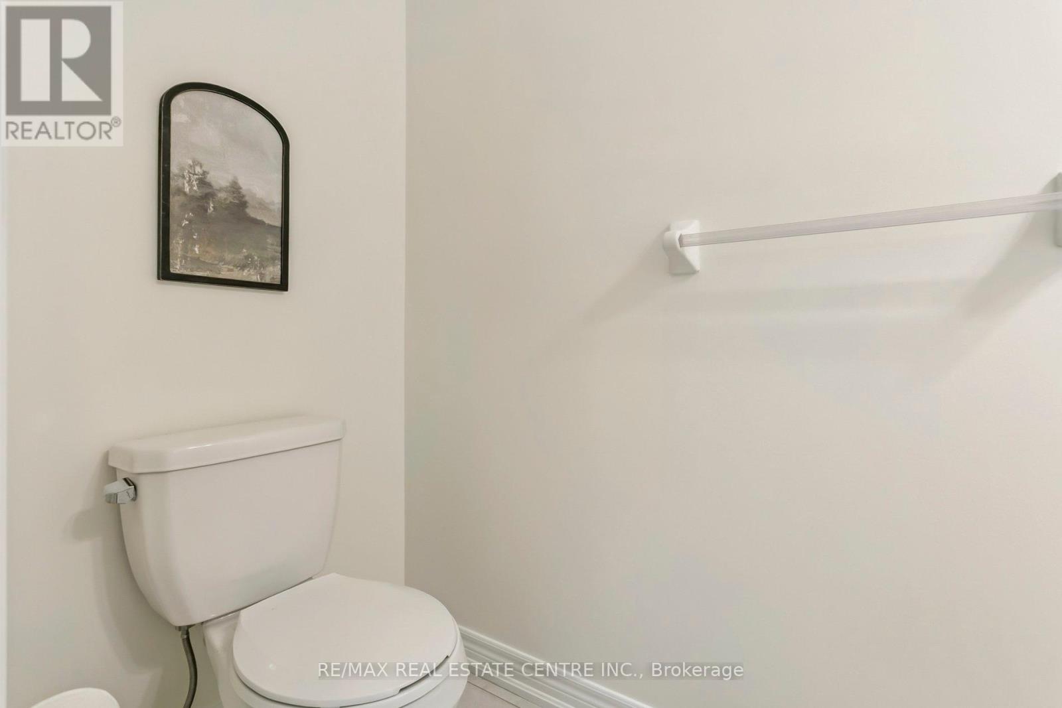856 Miltonbrook Crescent Milton, Ontario L9T 8N4
$799,000
Welcome To This Beautiful Semi Detached Home in Milton's Wi Wilmott Community, HardWood on Main Floor, Living and Family Room, Living Can Be Used as Dining As Well, Open Concept Family and Kitchen With Eat In Breakfast Table, Second Floor has 4 Bedrooms, Spacious Master Bed With 5 PC Ensuite, All Other Bedrooms Also Bigger Than Normal, This House is Located Behind Milton Hospital, Very Close to Milton Sports Centre, Close to Schools, Parks, Public Transportation, Day Care, Grocery, 15 Minutes to Toronto Premium Outlet. Dont Miss This One, Has Huge Unfinished Basement For You to Design and Make A Second Dwelling Unit For Rental Income. (id:60365)
Property Details
| MLS® Number | W12349856 |
| Property Type | Single Family |
| Community Name | 1038 - WI Willmott |
| AmenitiesNearBy | Place Of Worship, Schools, Hospital, Park |
| CommunityFeatures | Community Centre |
| EquipmentType | Water Heater |
| ParkingSpaceTotal | 2 |
| RentalEquipmentType | Water Heater |
Building
| BathroomTotal | 3 |
| BedroomsAboveGround | 4 |
| BedroomsTotal | 4 |
| Age | 6 To 15 Years |
| Appliances | Water Meter, Dishwasher, Dryer, Stove, Washer, Refrigerator |
| BasementDevelopment | Unfinished |
| BasementType | N/a (unfinished) |
| ConstructionStyleAttachment | Semi-detached |
| CoolingType | Central Air Conditioning |
| ExteriorFinish | Brick, Vinyl Siding |
| FireProtection | Smoke Detectors |
| FlooringType | Hardwood, Ceramic, Carpeted |
| FoundationType | Concrete |
| HalfBathTotal | 1 |
| HeatingFuel | Natural Gas |
| HeatingType | Forced Air |
| StoriesTotal | 2 |
| SizeInterior | 1500 - 2000 Sqft |
| Type | House |
| UtilityWater | Municipal Water |
Parking
| Attached Garage | |
| Garage |
Land
| Acreage | No |
| LandAmenities | Place Of Worship, Schools, Hospital, Park |
| SizeDepth | 101 Ft ,8 In |
| SizeFrontage | 24 Ft ,8 In |
| SizeIrregular | 24.7 X 101.7 Ft |
| SizeTotalText | 24.7 X 101.7 Ft |
Rooms
| Level | Type | Length | Width | Dimensions |
|---|---|---|---|---|
| Second Level | Primary Bedroom | 5.53 m | 5.5 m | 5.53 m x 5.5 m |
| Second Level | Bedroom 2 | 2.72 m | 3.53 m | 2.72 m x 3.53 m |
| Second Level | Bedroom 3 | 2.74 m | 4.11 m | 2.74 m x 4.11 m |
| Second Level | Bedroom 4 | 2.74 m | 3.77 m | 2.74 m x 3.77 m |
| Main Level | Living Room | 5.6 m | 3.05 m | 5.6 m x 3.05 m |
| Main Level | Dining Room | 6.76 m | 3.23 m | 6.76 m x 3.23 m |
| Main Level | Kitchen | 2.62 m | 2.74 m | 2.62 m x 2.74 m |
Utilities
| Cable | Installed |
| Electricity | Installed |
| Sewer | Installed |
Bhaskar Sagar
Salesperson
6660 Kennedy Rd # 201
Mississauga, Ontario L5T 2M9
Anoop Kishinchand Dudeja
Salesperson
1200 Derry Rd East #22
Mississauga, Ontario L5T 0B3

