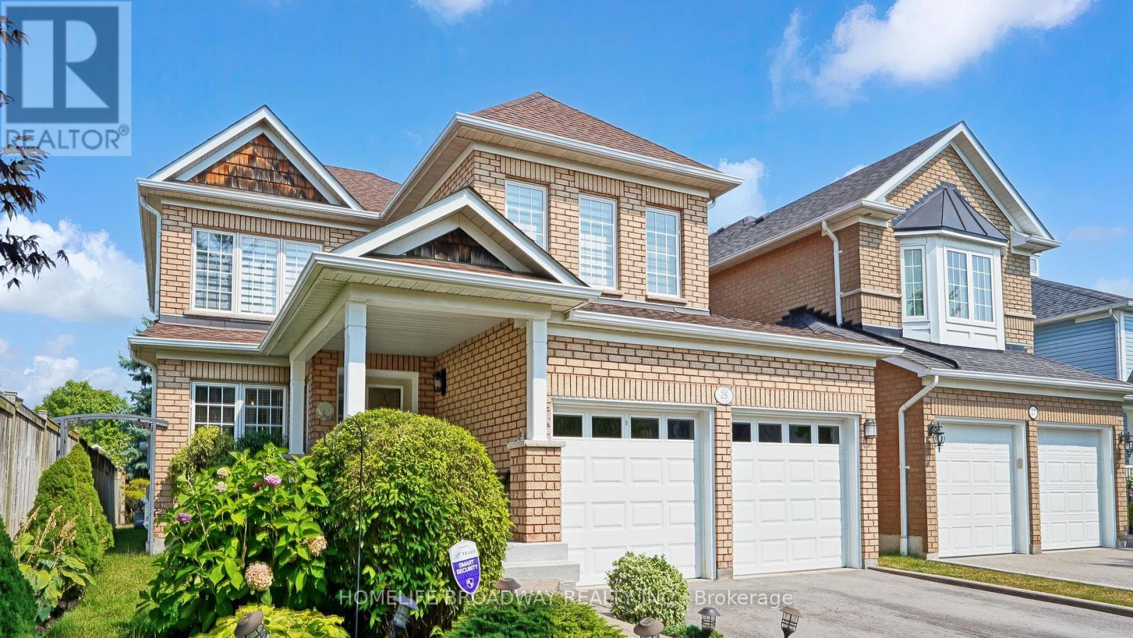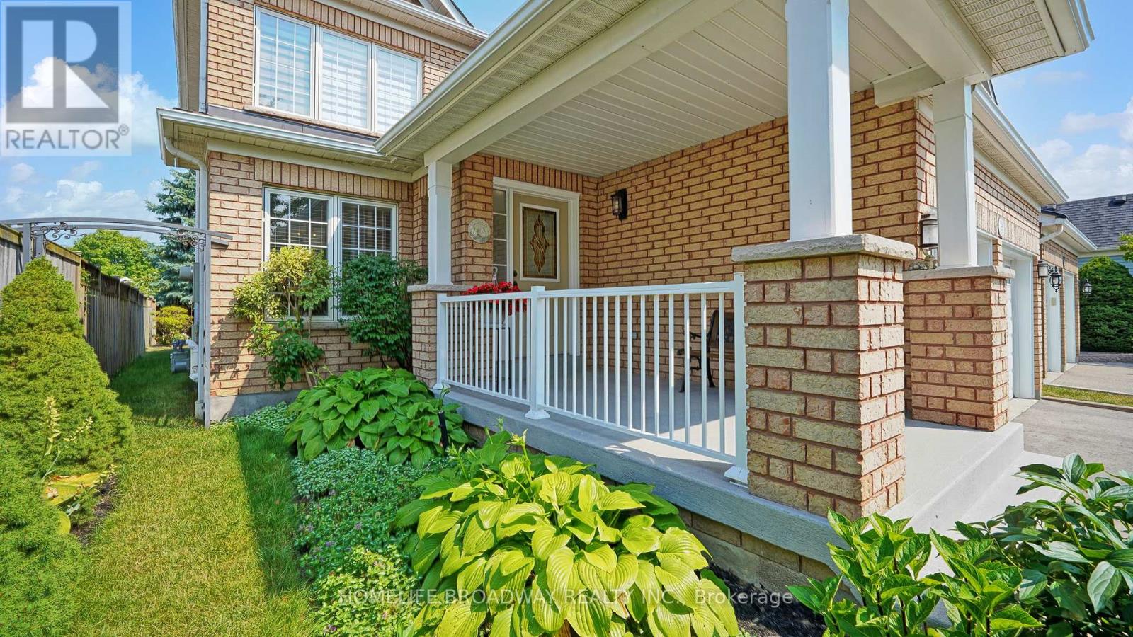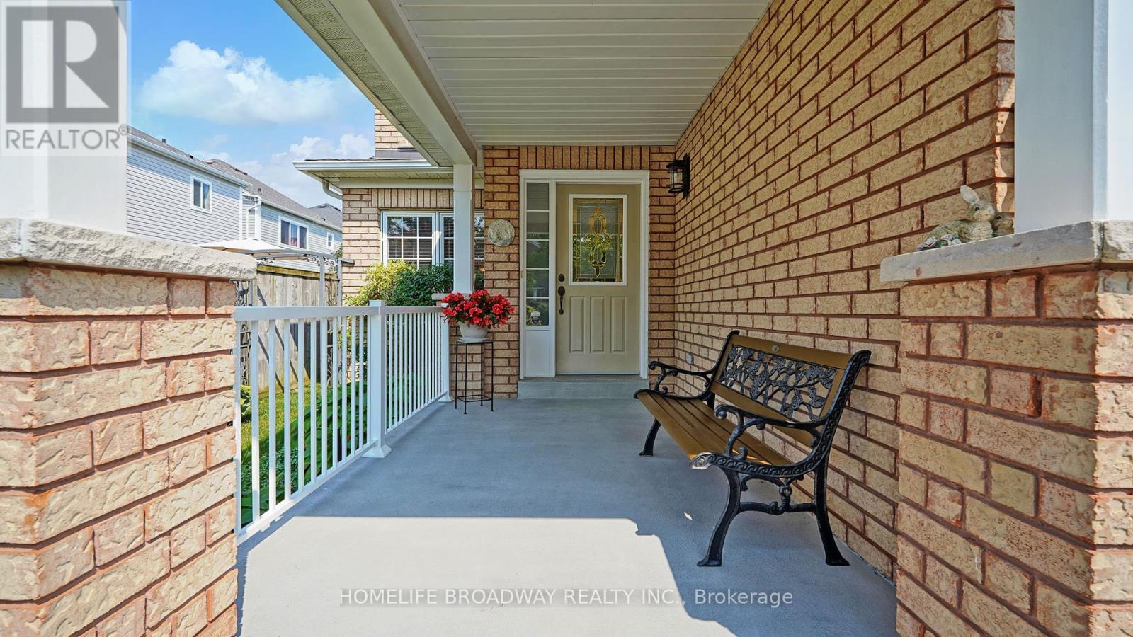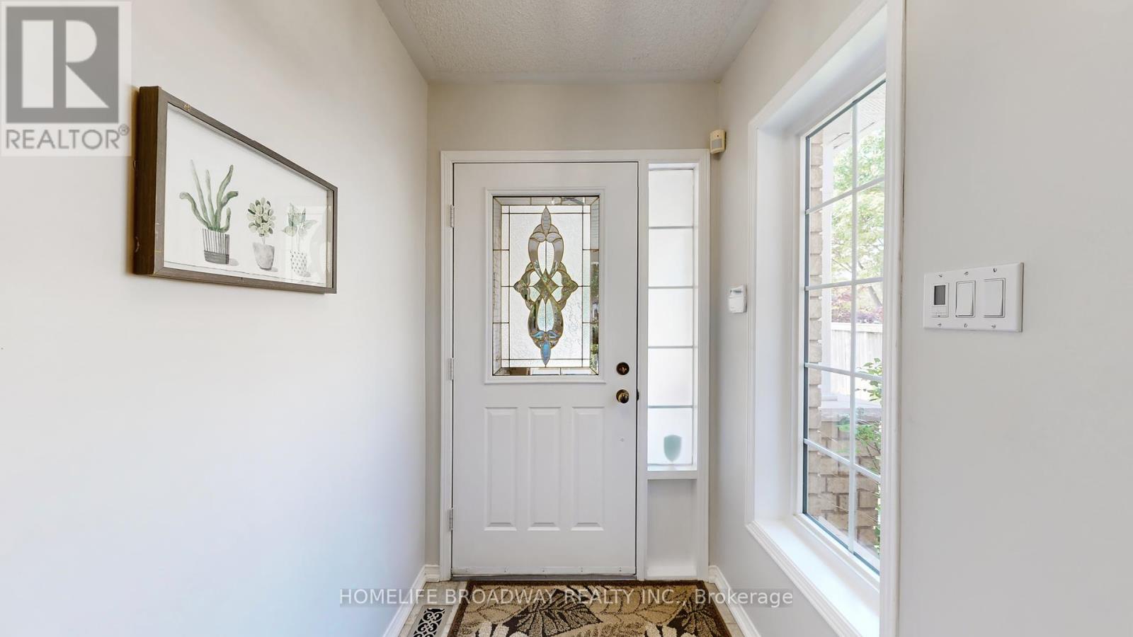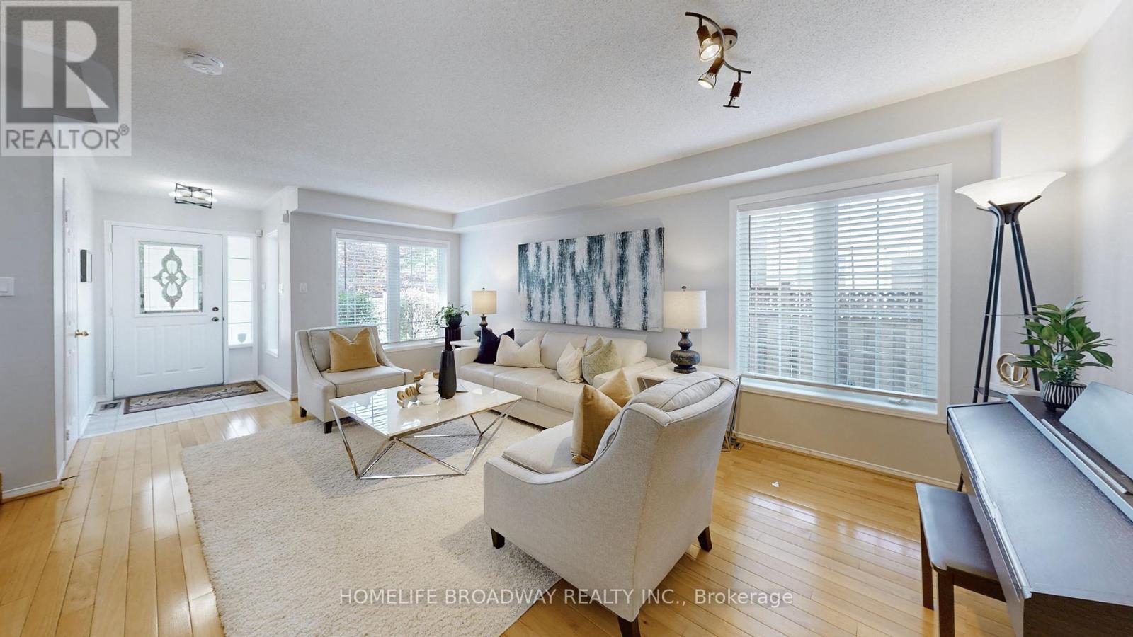25 Mullord Avenue Ajax, Ontario L1Z 1L1
$1,109,000
This immaculate unique dream home sited within one of the most sought-after Lakeside Community in Ajax. Steps to park & trails, walking distance to the lake. Minutes to Hwy, GO train & shopping. This beautiful & quiet neighbourhood provides excellent balance of tranquility & convenience. All brick detached 2-storey home have a functional layout. Featuring spacious designer kitchen with large centre island, perfect for gourmet cooking; A roomy all year round climate control solarium addition with heated floor, gas fireplace & walkout, ideal area for entertaining, breakfast, yoga or flowers growing; Builder widen primary bedroom with renovated ensuite bathroom includes a separate shower & soaker tub, great for relaxation after a long day; Finished basement with rec room, laundry and guest suite plus ample storage space; Nicely landscaped yard with pergola & patio, excellent for summer gatherings. Front & rear underground sprinkler system provide ease of lawn care & enhance curb appeal. (id:60365)
Property Details
| MLS® Number | E12350406 |
| Property Type | Single Family |
| Community Name | South East |
| AmenitiesNearBy | Park |
| EquipmentType | Water Heater |
| Features | Conservation/green Belt, Gazebo, Guest Suite |
| ParkingSpaceTotal | 4 |
| RentalEquipmentType | Water Heater |
| Structure | Porch, Patio(s), Shed |
Building
| BathroomTotal | 4 |
| BedroomsAboveGround | 3 |
| BedroomsBelowGround | 1 |
| BedroomsTotal | 4 |
| Appliances | Garage Door Opener Remote(s), Oven - Built-in, Central Vacuum, Range, Cooktop, Dishwasher, Dryer, Garage Door Opener, Microwave, Oven, Hood Fan, Washer, Window Coverings, Refrigerator |
| BasementDevelopment | Finished |
| BasementType | N/a (finished) |
| ConstructionStyleAttachment | Detached |
| CoolingType | Central Air Conditioning |
| ExteriorFinish | Brick |
| FireplacePresent | Yes |
| FlooringType | Hardwood, Ceramic, Carpeted |
| FoundationType | Concrete |
| HalfBathTotal | 2 |
| HeatingFuel | Natural Gas |
| HeatingType | Forced Air |
| StoriesTotal | 2 |
| SizeInterior | 1500 - 2000 Sqft |
| Type | House |
| UtilityWater | Municipal Water |
Parking
| Garage |
Land
| Acreage | No |
| FenceType | Fenced Yard |
| LandAmenities | Park |
| LandscapeFeatures | Lawn Sprinkler, Landscaped |
| Sewer | Sanitary Sewer |
| SizeDepth | 109 Ft ,10 In |
| SizeFrontage | 39 Ft ,4 In |
| SizeIrregular | 39.4 X 109.9 Ft |
| SizeTotalText | 39.4 X 109.9 Ft |
| SurfaceWater | Lake/pond |
Rooms
| Level | Type | Length | Width | Dimensions |
|---|---|---|---|---|
| Second Level | Primary Bedroom | 4.87 m | 4.05 m | 4.87 m x 4.05 m |
| Second Level | Bedroom 2 | 4.09 m | 3.77 m | 4.09 m x 3.77 m |
| Second Level | Bedroom 3 | 3.33 m | 2.57 m | 3.33 m x 2.57 m |
| Basement | Laundry Room | 2.04 m | 1.76 m | 2.04 m x 1.76 m |
| Basement | Recreational, Games Room | 4.77 m | 4.03 m | 4.77 m x 4.03 m |
| Basement | Study | 4.54 m | 2.69 m | 4.54 m x 2.69 m |
| Ground Level | Living Room | 5.77 m | 3.63 m | 5.77 m x 3.63 m |
| Ground Level | Dining Room | 4.17 m | 3.32 m | 4.17 m x 3.32 m |
| Ground Level | Kitchen | 5.9 m | 3.32 m | 5.9 m x 3.32 m |
| Ground Level | Solarium | 6.34 m | 3.16 m | 6.34 m x 3.16 m |
| Ground Level | Foyer | 1.47 m | 1.46 m | 1.47 m x 1.46 m |
https://www.realtor.ca/real-estate/28745755/25-mullord-avenue-ajax-south-east-south-east
Eugene Choi
Broker
1455 16th Avenue, Suite 201
Richmond Hill, Ontario L4B 4W5

