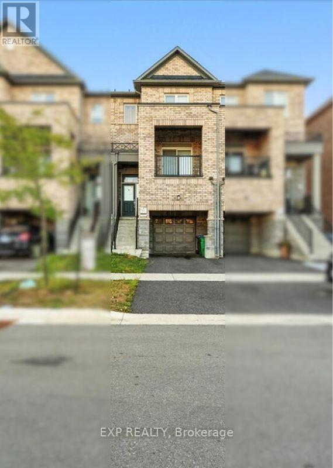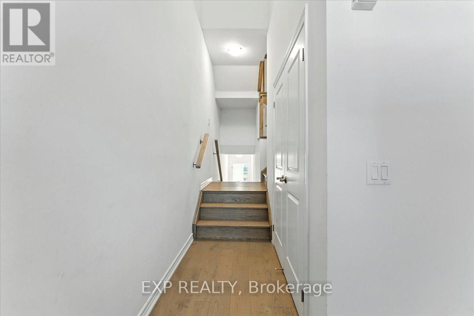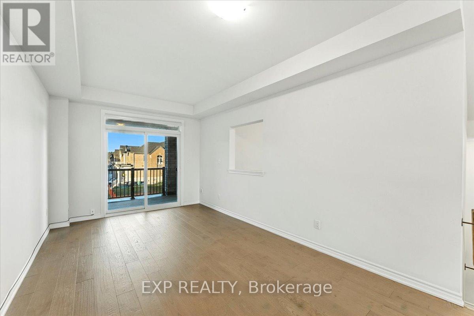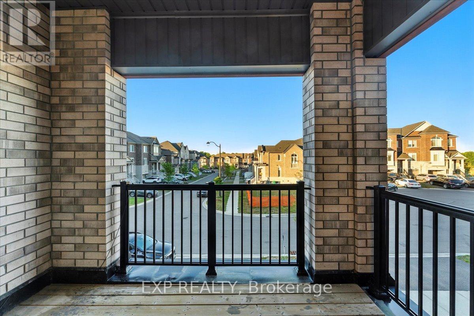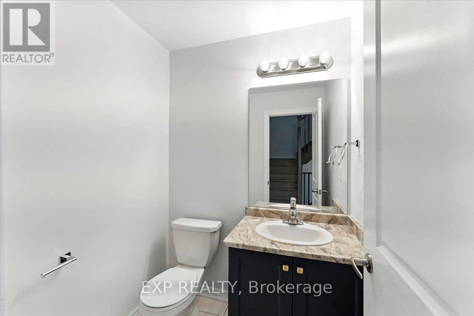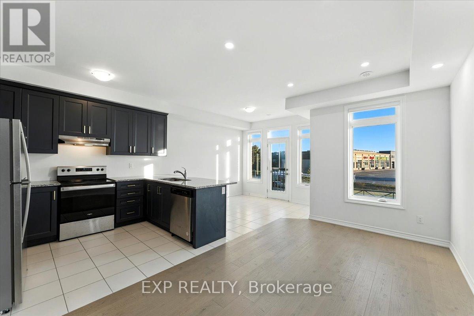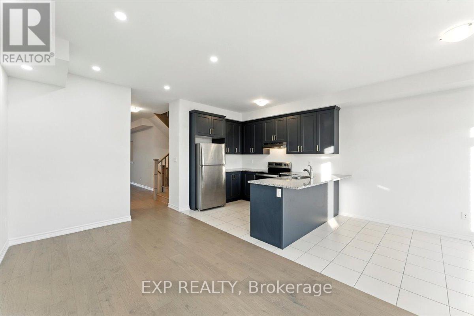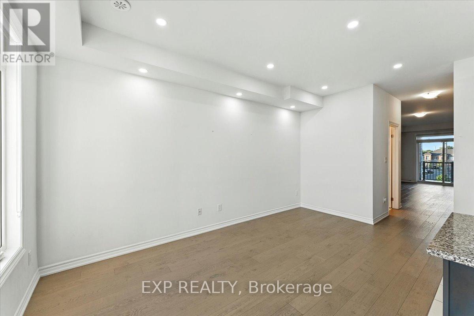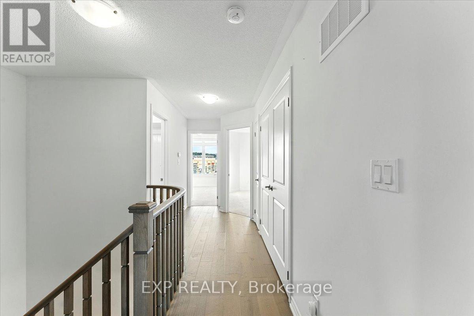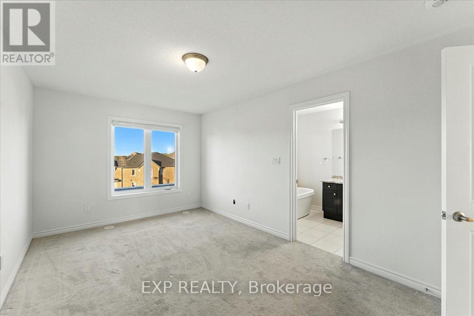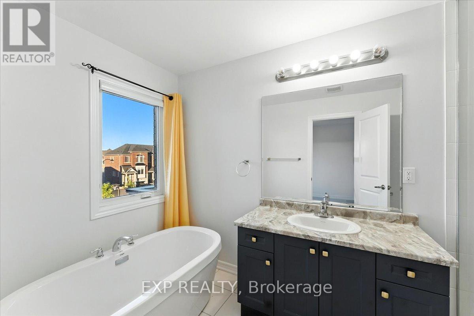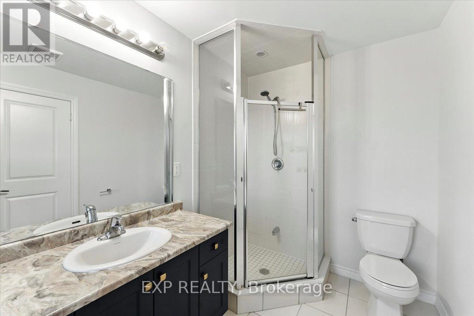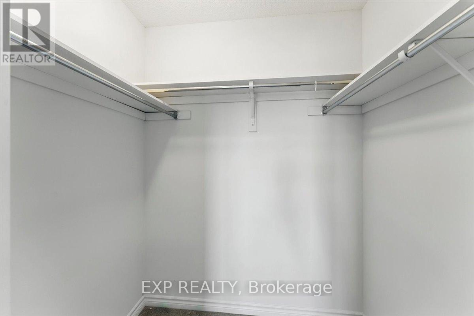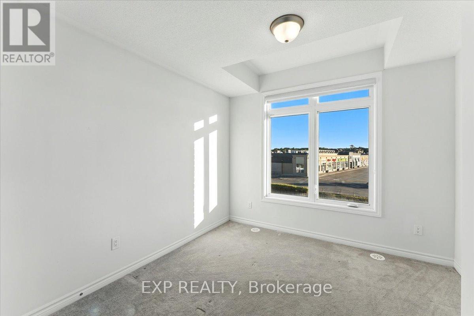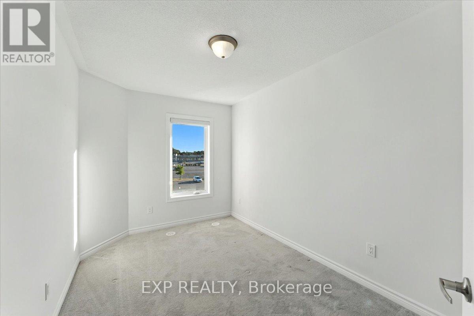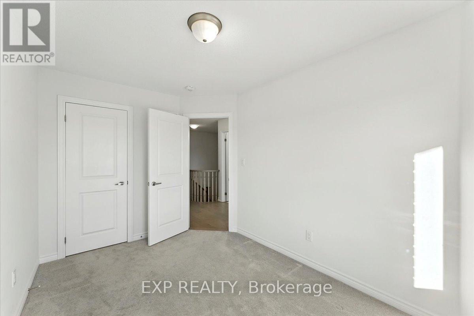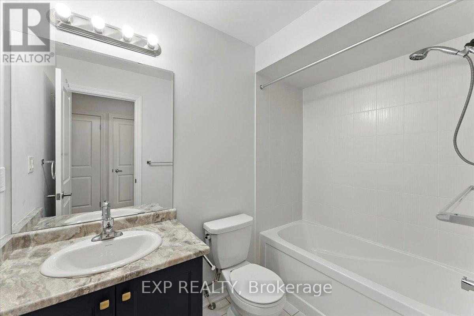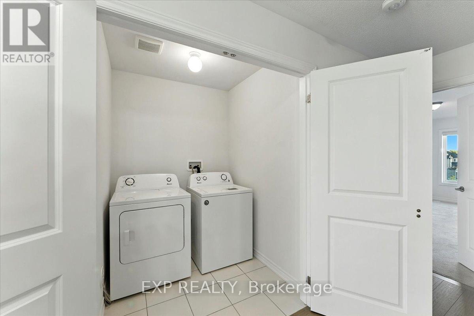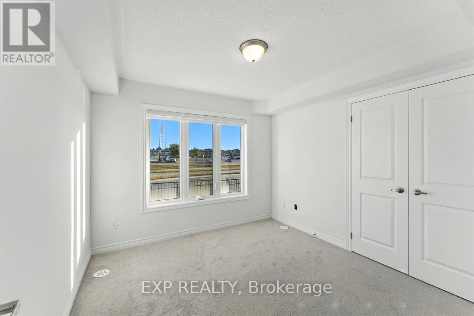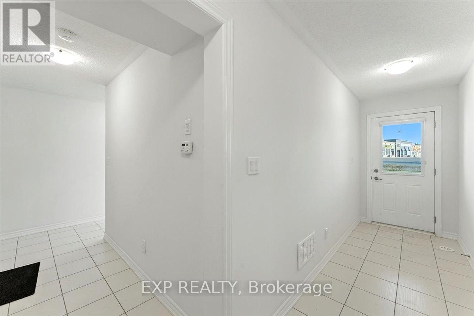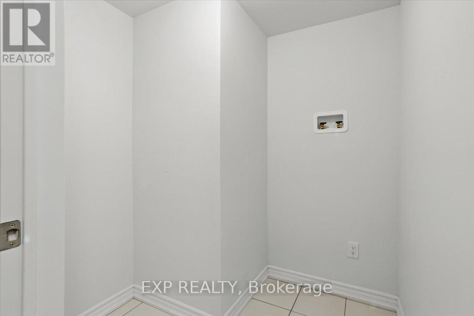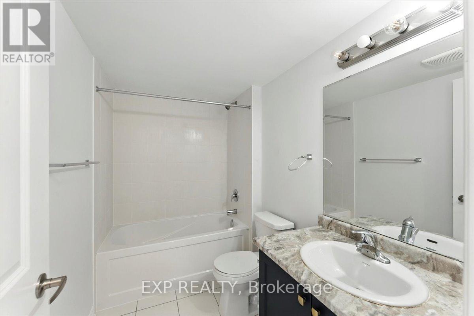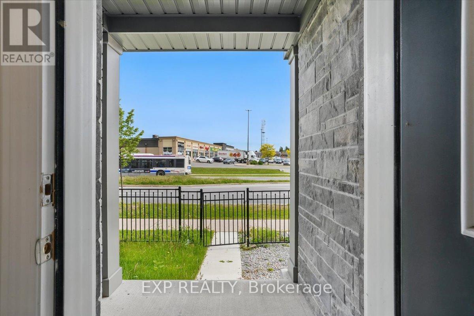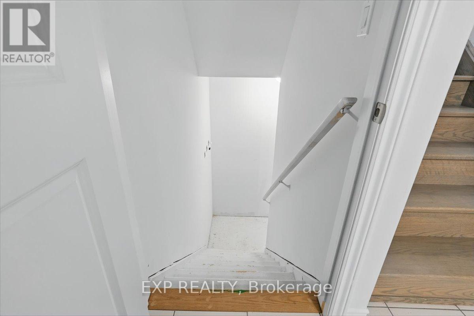59 Gemma Place Brampton, Ontario L6X 1Z9
$699,000
Welcome to 59 Gemma Place in Brampton's Heart Lake West, a 2022-built modern townhouse offering 4 bedrooms and 4 bathrooms. This home features an open-concept living area with hardwood flooring and large sliding doors leading to a front balcony. The chef's kitchen boasts quartz countertops, an extended breakfast bar, and stainless steel appliances, with the breakfast area opening to a balcony through French doors. An additional family living space is brightened by a large window. The primary bedroom includes a walk-in closet and a 4-piece ensuite. The second and third bedrooms are well-appointed with closets and windows. The fourth bedroom on the main floor has a 4-piece bathroom and a separate entrance from Conestoga Dr, complete with a coat closet and a second laundry room rough-in, offering potential for rental income and additional space via basement connectivity. The primary laundry room is conveniently located on the third floor, complete with a washer and dryer. Located near Sandalwood Park, Loafers Lake, grocery stores, public transit, and other amenities, this home combines comfort and convenience. (id:60365)
Property Details
| MLS® Number | W12349426 |
| Property Type | Single Family |
| Community Name | Heart Lake West |
| EquipmentType | Water Heater |
| ParkingSpaceTotal | 2 |
| RentalEquipmentType | Water Heater |
Building
| BathroomTotal | 4 |
| BedroomsAboveGround | 3 |
| BedroomsBelowGround | 1 |
| BedroomsTotal | 4 |
| BasementType | Full |
| ConstructionStyleAttachment | Attached |
| CoolingType | Central Air Conditioning |
| ExteriorFinish | Stone, Brick |
| FlooringType | Hardwood |
| FoundationType | Concrete |
| HalfBathTotal | 1 |
| HeatingFuel | Natural Gas |
| HeatingType | Forced Air |
| StoriesTotal | 3 |
| SizeInterior | 2000 - 2500 Sqft |
| Type | Row / Townhouse |
| UtilityWater | Municipal Water |
Parking
| Attached Garage | |
| Garage |
Land
| Acreage | No |
| Sewer | Sanitary Sewer |
| SizeDepth | 80 Ft ,4 In |
| SizeFrontage | 18 Ft |
| SizeIrregular | 18 X 80.4 Ft |
| SizeTotalText | 18 X 80.4 Ft |
Rooms
| Level | Type | Length | Width | Dimensions |
|---|---|---|---|---|
| Second Level | Living Room | 3.24 m | 6.09 m | 3.24 m x 6.09 m |
| Second Level | Kitchen | 2.5 m | 3.48 m | 2.5 m x 3.48 m |
| Second Level | Dining Room | 2.49 m | 3.05 m | 2.49 m x 3.05 m |
| Third Level | Primary Bedroom | 3.11 m | 4.88 m | 3.11 m x 4.88 m |
| Third Level | Bedroom 2 | 2.57 m | 4.46 m | 2.57 m x 4.46 m |
| Third Level | Bedroom 3 | 3.08 m | 3.24 m | 3.08 m x 3.24 m |
| Ground Level | Bedroom | 3.08 m | 3.24 m | 3.08 m x 3.24 m |
https://www.realtor.ca/real-estate/28743976/59-gemma-place-brampton-heart-lake-west-heart-lake-west
Nimish Gulati
Salesperson
4711 Yonge St 10th Flr, 106430
Toronto, Ontario M2N 6K8

