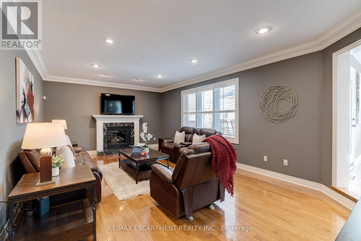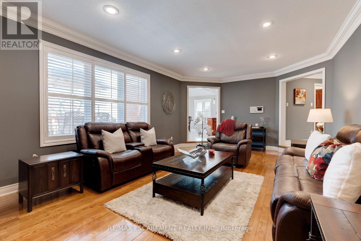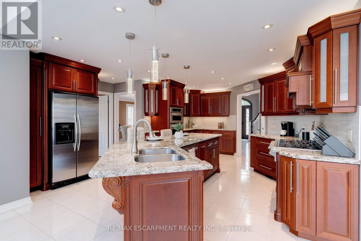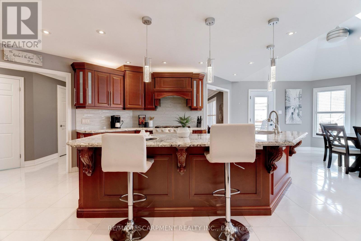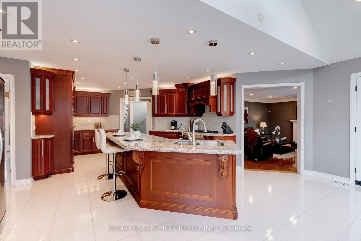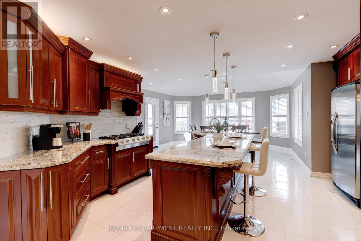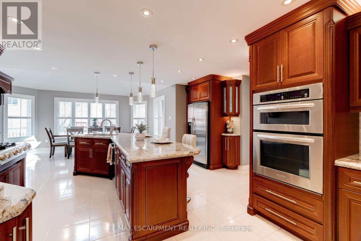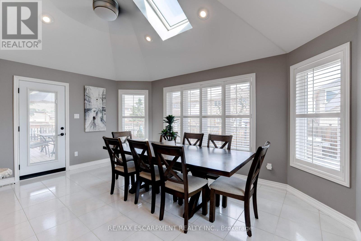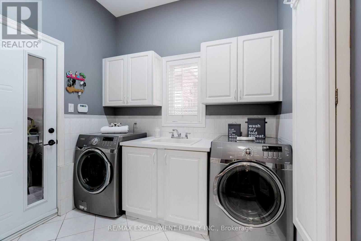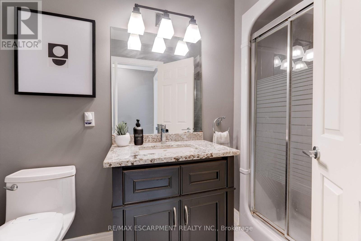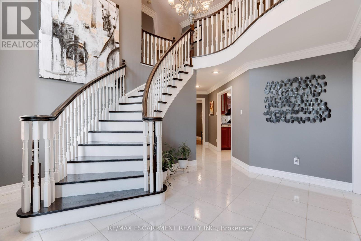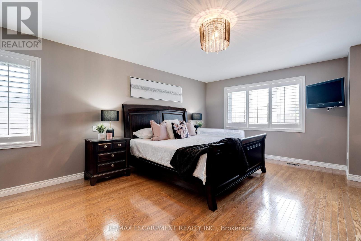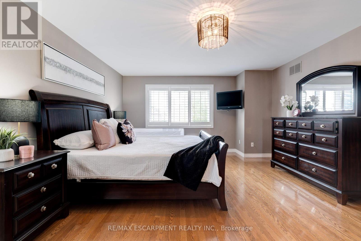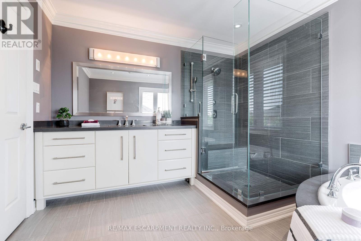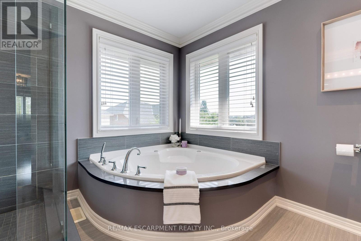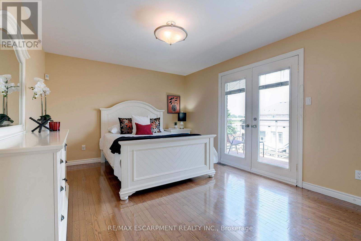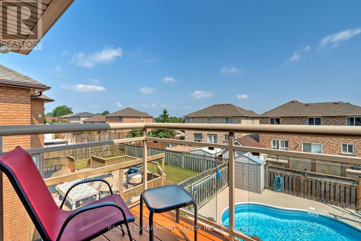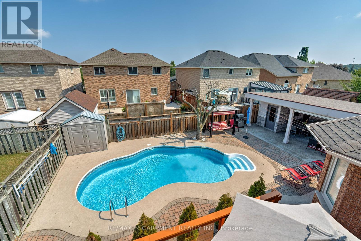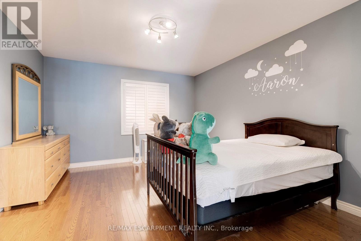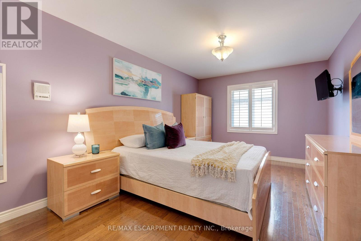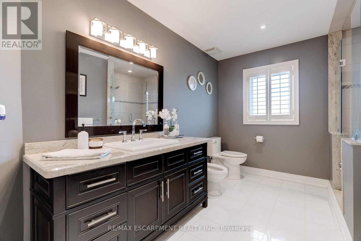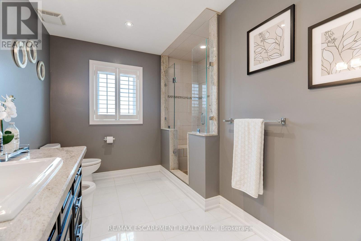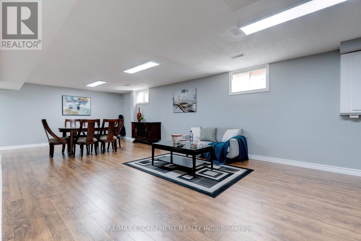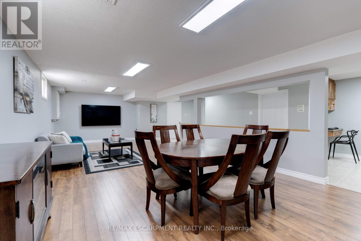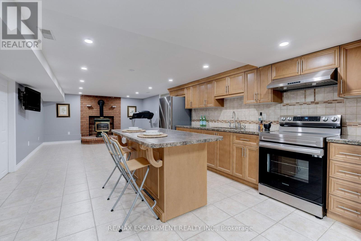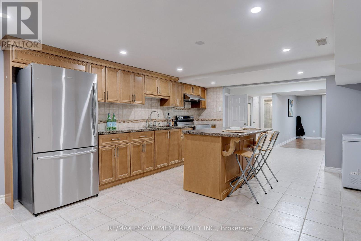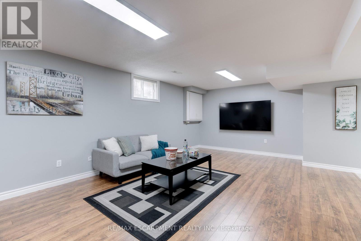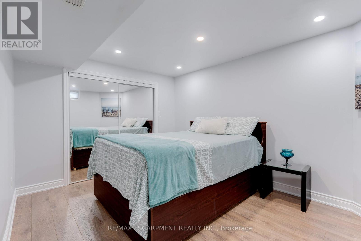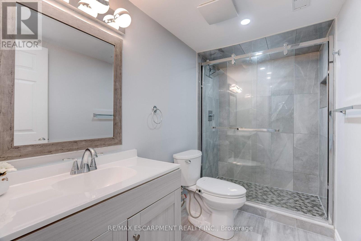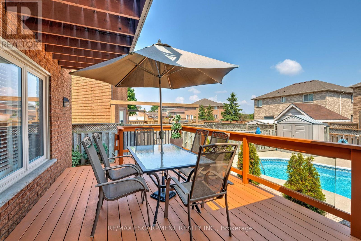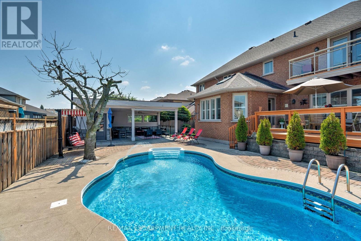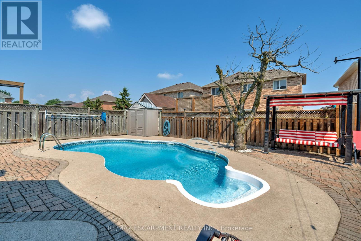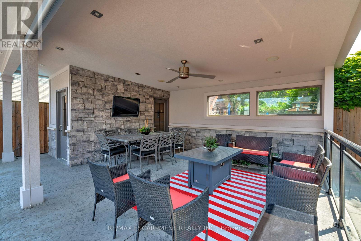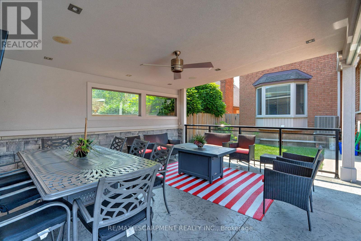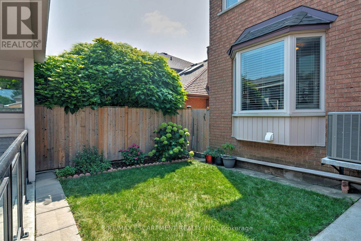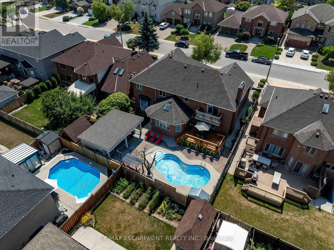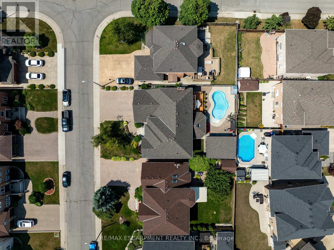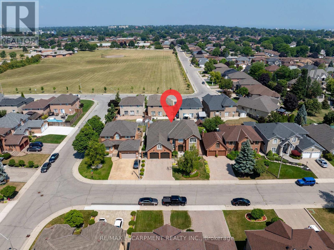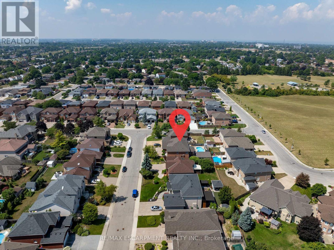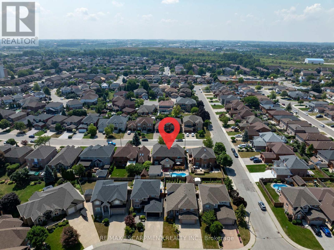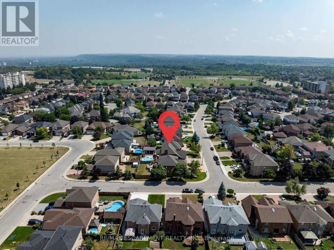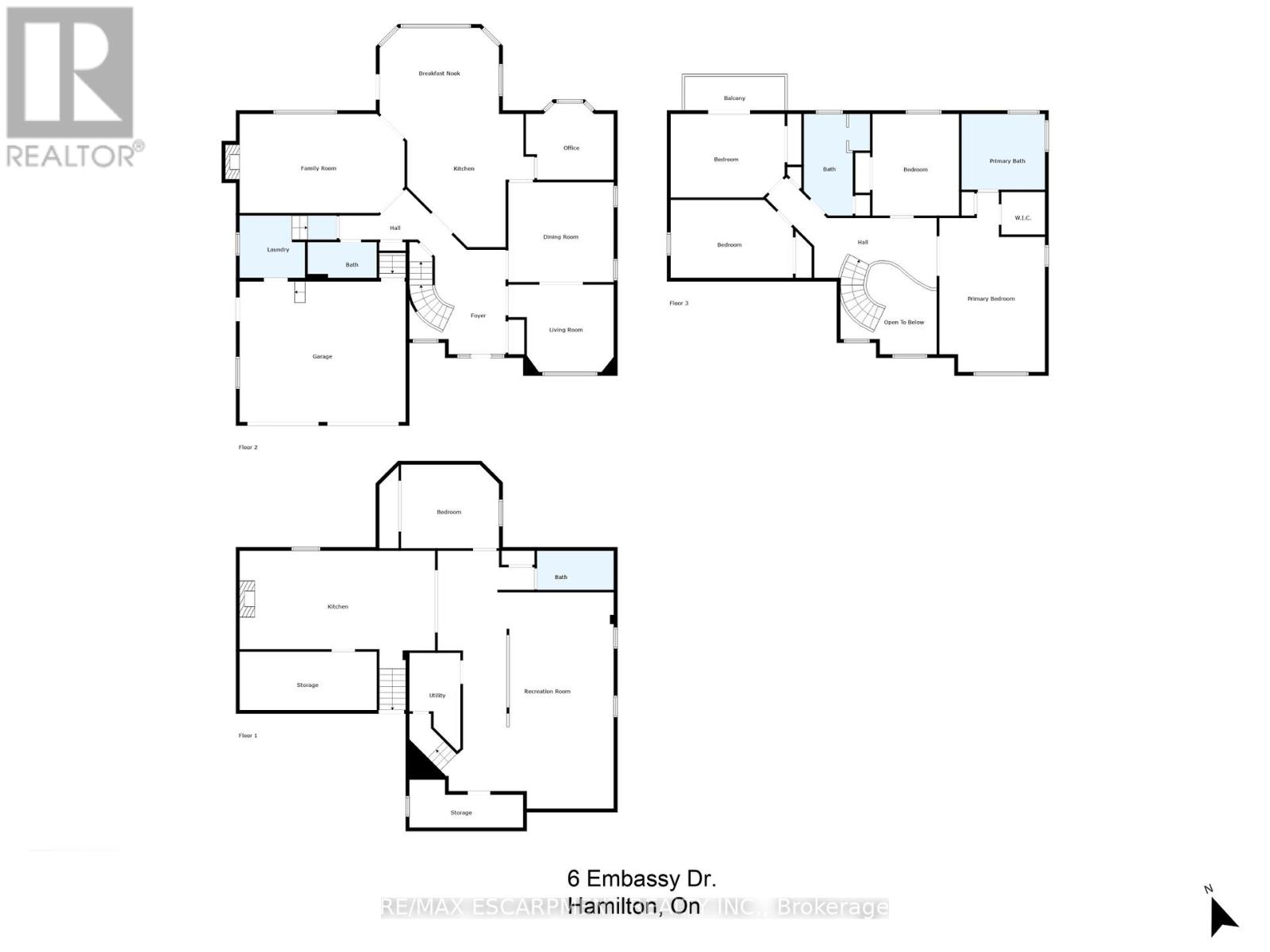6 Embassy Drive Hamilton, Ontario L8T 4Z8
$1,299,900
Location, Space and Luxury - Welcome to 6 Embassy Drive in One of Hamiltons Most Sought-After Neighbourhoods. This Home is Turn Key and Sits on a Large 63 ft x 106 ft Lot & Offers 4+1 Bedrooms and 3+1 Bathrooms, Perfectly Blending Space, Elegance and Comfort. The Designer Kitchen is a Chefs Dream, Seamlessly Connecting to Multiple Dining and Living Areas Filled with Natural Light and Highlighted by a Striking Skylight. It also Features a Main Floor Den / Office, Perfect for Those Working from Home. Retreat to the Luxurious Primary Suite, Complete with Dual Walk-In Closets and a Spa-Like Ensuite. The Fully Finished Lower Level Provides is Perfectly Set Up as an in-law accommodation with a Separate Entrance. Step outside into your private backyard Oasis, Featuring a Heated Saltwater Pool, Deck, and a Gorgeous Cabana the Ultimate Setting for Summer Enjoyment with Family and Friends. All This, Just Minutes from Scenic Albion Falls and the Bruce Trail, Schools, Shopping and The Linc Expressway. A Rare opportunity Indeed! (id:60365)
Property Details
| MLS® Number | X12348693 |
| Property Type | Single Family |
| Community Name | Lisgar |
| AmenitiesNearBy | Park, Public Transit, Schools |
| CommunityFeatures | Community Centre |
| EquipmentType | Water Heater |
| Features | Conservation/green Belt, In-law Suite |
| ParkingSpaceTotal | 6 |
| PoolFeatures | Salt Water Pool |
| PoolType | Inground Pool |
| RentalEquipmentType | Water Heater |
| Structure | Deck, Shed |
Building
| BathroomTotal | 4 |
| BedroomsAboveGround | 4 |
| BedroomsBelowGround | 1 |
| BedroomsTotal | 5 |
| Age | 31 To 50 Years |
| Amenities | Fireplace(s) |
| Appliances | Garage Door Opener Remote(s), Intercom, Water Purifier, Water Softener, Central Vacuum, Water Heater, Dishwasher, Dryer, Garage Door Opener, Stove, Washer, Window Coverings, Refrigerator |
| BasementDevelopment | Finished |
| BasementFeatures | Separate Entrance |
| BasementType | N/a (finished) |
| ConstructionStyleAttachment | Detached |
| CoolingType | Central Air Conditioning |
| ExteriorFinish | Brick, Stucco |
| FireProtection | Alarm System |
| FireplacePresent | Yes |
| FireplaceTotal | 2 |
| FoundationType | Poured Concrete |
| HeatingFuel | Natural Gas |
| HeatingType | Forced Air |
| StoriesTotal | 2 |
| SizeInterior | 3000 - 3500 Sqft |
| Type | House |
| UtilityWater | Municipal Water |
Parking
| Attached Garage | |
| Garage |
Land
| Acreage | No |
| LandAmenities | Park, Public Transit, Schools |
| LandscapeFeatures | Landscaped, Lawn Sprinkler |
| Sewer | Sanitary Sewer |
| SizeDepth | 106 Ft ,4 In |
| SizeFrontage | 63 Ft ,9 In |
| SizeIrregular | 63.8 X 106.4 Ft |
| SizeTotalText | 63.8 X 106.4 Ft|under 1/2 Acre |
| ZoningDescription | C/s-346 |
Rooms
| Level | Type | Length | Width | Dimensions |
|---|---|---|---|---|
| Second Level | Bedroom 3 | 5 m | 3.2 m | 5 m x 3.2 m |
| Second Level | Bedroom 4 | 3.99 m | 3.68 m | 3.99 m x 3.68 m |
| Second Level | Bathroom | 2.81 m | 4.31 m | 2.81 m x 4.31 m |
| Second Level | Primary Bedroom | 6.55 m | 4.37 m | 6.55 m x 4.37 m |
| Second Level | Bathroom | 3.54 m | 3.2 m | 3.54 m x 3.2 m |
| Second Level | Bedroom 2 | 4.72 m | 3.51 m | 4.72 m x 3.51 m |
| Lower Level | Recreational, Games Room | 9.14 m | 4.32 m | 9.14 m x 4.32 m |
| Lower Level | Kitchen | 4.09 m | 4.62 m | 4.09 m x 4.62 m |
| Lower Level | Bedroom 5 | 4.16 m | 3.55 m | 4.16 m x 3.55 m |
| Lower Level | Bathroom | 3.26 m | 1.66 m | 3.26 m x 1.66 m |
| Lower Level | Other | 5.81 m | 2.48 m | 5.81 m x 2.48 m |
| Lower Level | Other | 4.82 m | 2.04 m | 4.82 m x 2.04 m |
| Lower Level | Utility Room | 2.16 m | 4.15 m | 2.16 m x 4.15 m |
| Main Level | Living Room | 4.32 m | 3.68 m | 4.32 m x 3.68 m |
| Main Level | Dining Room | 4.39 m | 3.68 m | 4.39 m x 3.68 m |
| Main Level | Kitchen | 4.95 m | 8.74 m | 4.95 m x 8.74 m |
| Main Level | Den | 3.51 m | 3.15 m | 3.51 m x 3.15 m |
| Main Level | Family Room | 6.86 m | 4.17 m | 6.86 m x 4.17 m |
| Main Level | Bathroom | 2.93 m | 1.52 m | 2.93 m x 1.52 m |
| Main Level | Laundry Room | 4.12 m | 2.65 m | 4.12 m x 2.65 m |
Utilities
| Cable | Installed |
| Electricity | Installed |
| Sewer | Installed |
https://www.realtor.ca/real-estate/28742537/6-embassy-drive-hamilton-lisgar-lisgar
Guy Frank D'alesio
Salesperson
860 Queenston Rd #4b
Hamilton, Ontario L8G 4A8






