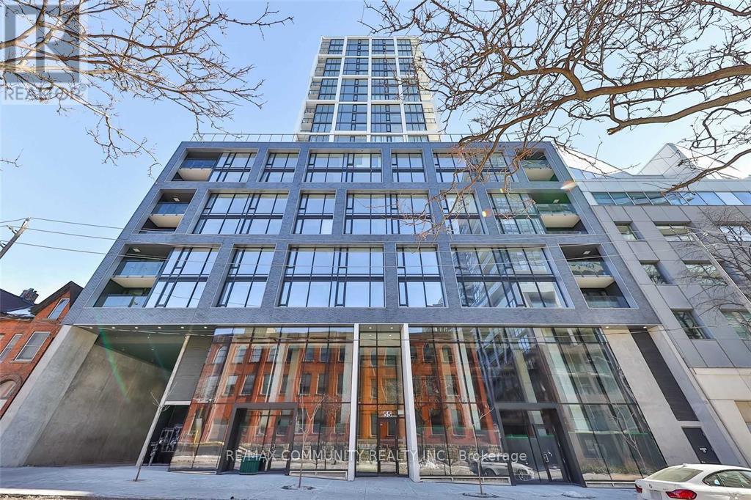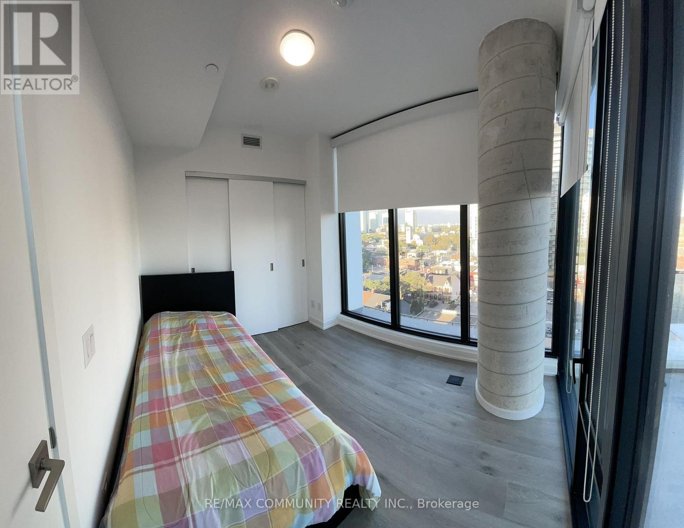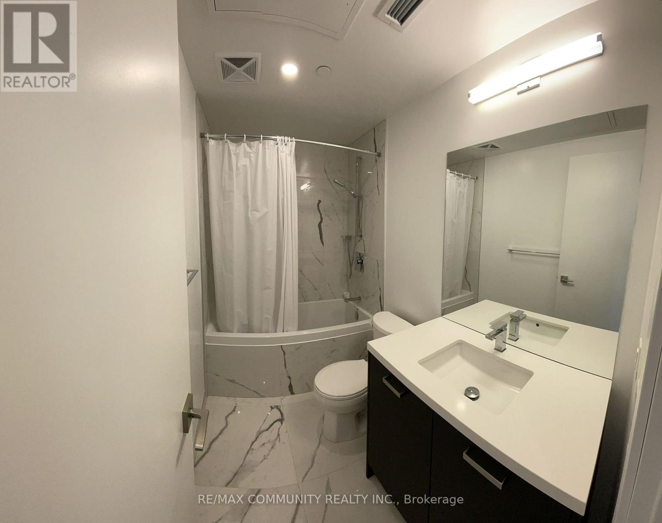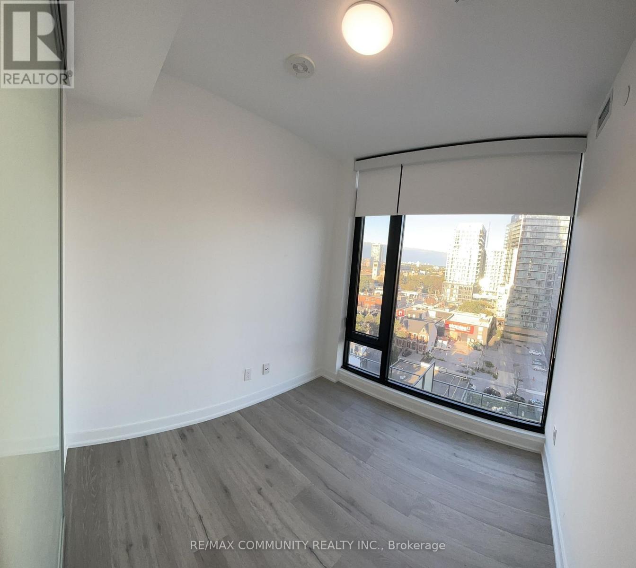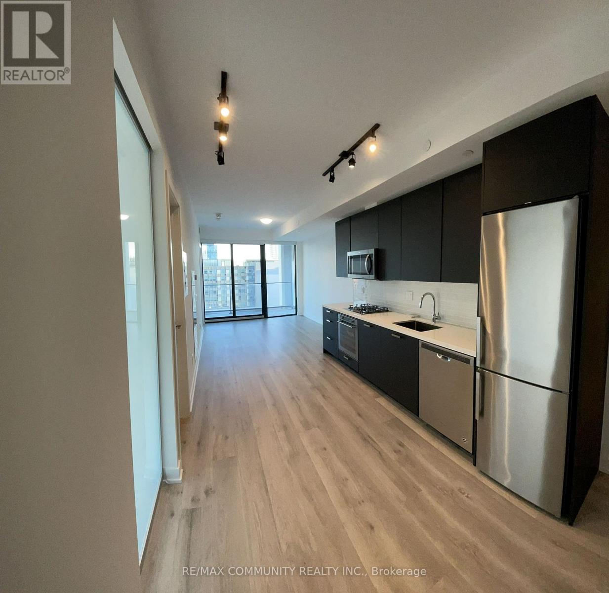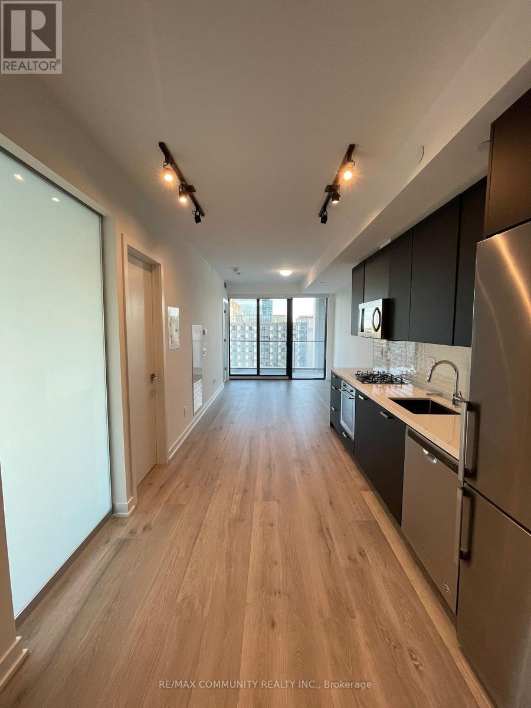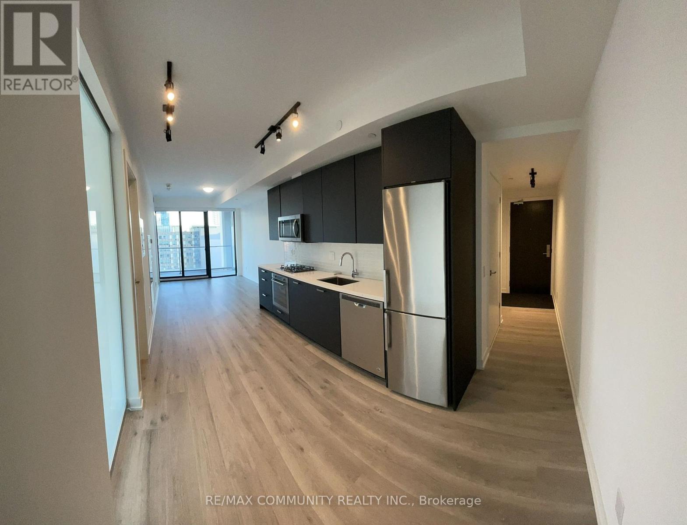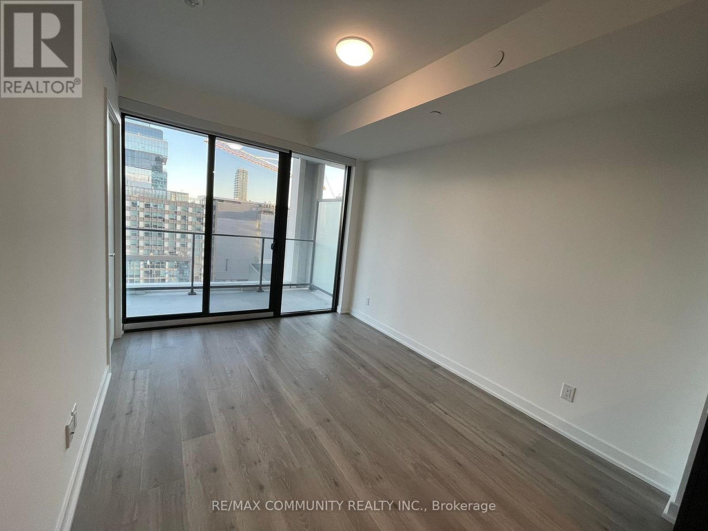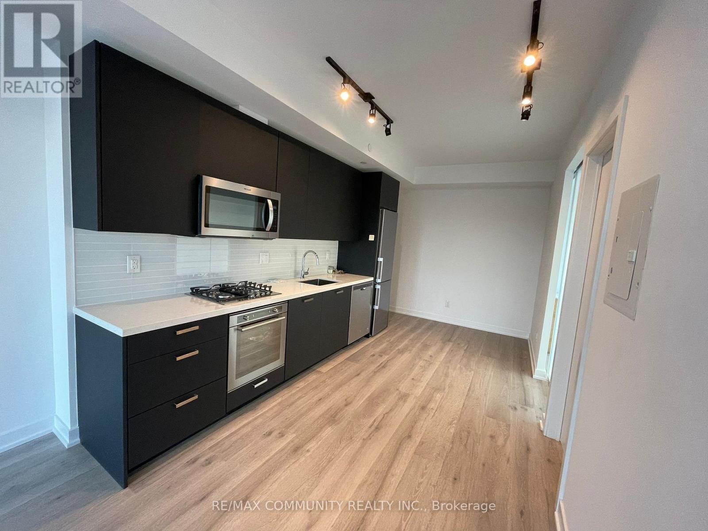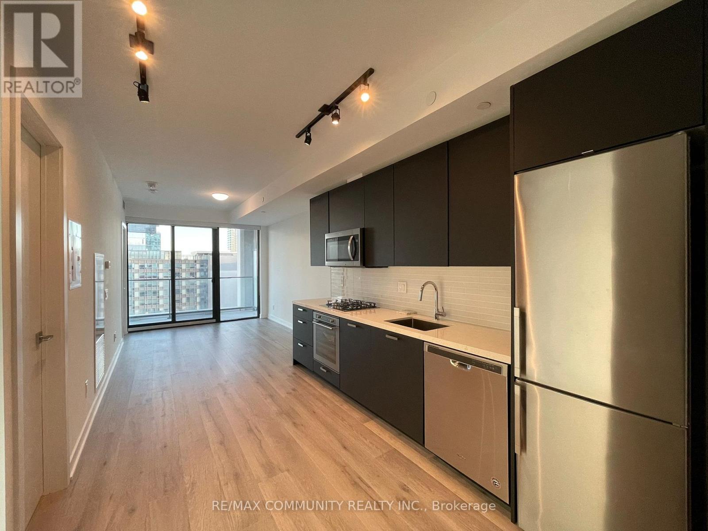1004 - 55 Ontario Street Toronto, Ontario M5A 0T8
$2,595 Monthly
Live in the heart of downtown at East 55 Condos! This bright and spacious 1+den suite features an open layout with loft-style 9-ft concrete ceilings, full-height windows, and a private balcony with great views. The modern kitchen boasts stainless steel appliances and sleek finishes, while the versatile den is perfect for a home office. Steps from King East restaurants, cafes, shops, and transit, this boutique residence offers outstanding amenities including an outdoor pool, rooftop terrace, fully equipped gym, party room, and visitor parking. (id:60365)
Property Details
| MLS® Number | C12348755 |
| Property Type | Single Family |
| Community Name | Moss Park |
| CommunityFeatures | Pets Allowed With Restrictions |
| EquipmentType | Heat Pump |
| Features | Balcony |
| RentalEquipmentType | Heat Pump |
Building
| BathroomTotal | 1 |
| BedroomsAboveGround | 1 |
| BedroomsBelowGround | 1 |
| BedroomsTotal | 2 |
| Appliances | Dishwasher, Dryer, Microwave, Stove, Washer, Window Coverings, Refrigerator |
| BasementType | None |
| CoolingType | Central Air Conditioning |
| ExteriorFinish | Brick, Concrete |
| FlooringType | Laminate |
| HeatingFuel | Other |
| HeatingType | Forced Air |
| SizeInterior | 600 - 699 Sqft |
| Type | Apartment |
Parking
| No Garage |
Land
| Acreage | No |
Rooms
| Level | Type | Length | Width | Dimensions |
|---|---|---|---|---|
| Flat | Living Room | 4.57 m | 3.35 m | 4.57 m x 3.35 m |
| Flat | Dining Room | 3.35 m | 2.44 m | 3.35 m x 2.44 m |
| Flat | Kitchen | 4.27 m | 3.35 m | 4.27 m x 3.35 m |
| Flat | Bedroom | 4.57 m | 3.35 m | 4.57 m x 3.35 m |
| Flat | Den | 3.66 m | 2.74 m | 3.66 m x 2.74 m |
https://www.realtor.ca/real-estate/28742561/1004-55-ontario-street-toronto-moss-park-moss-park
Natheesh Parameshvaran
Broker
203 - 1265 Morningside Ave
Toronto, Ontario M1B 3V9

