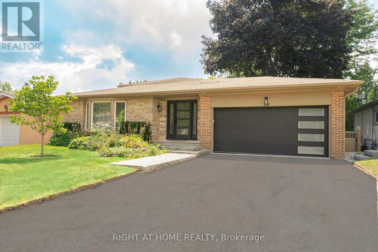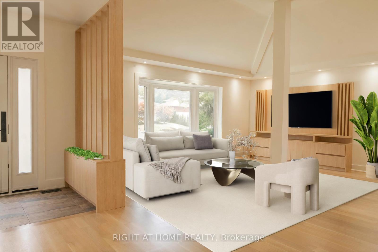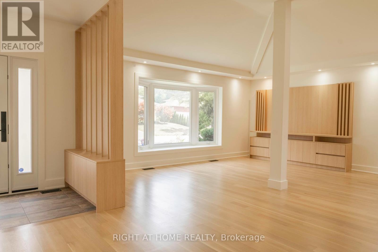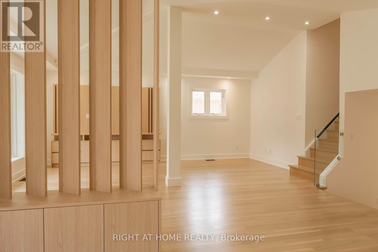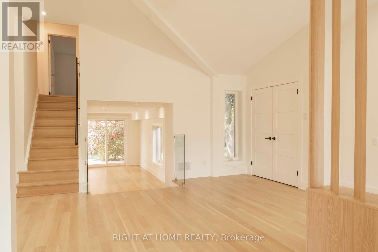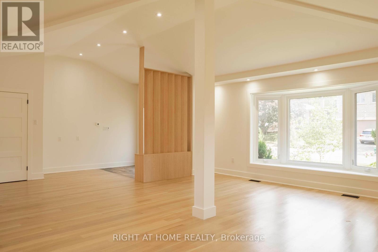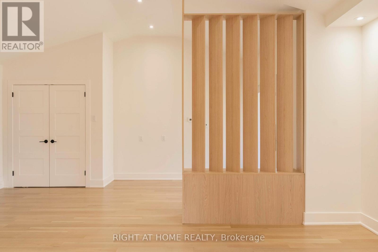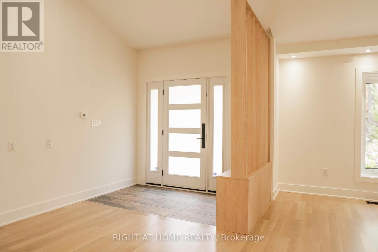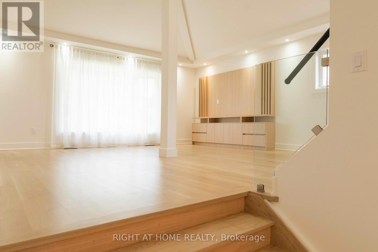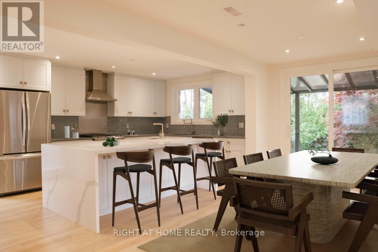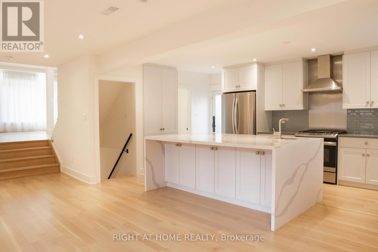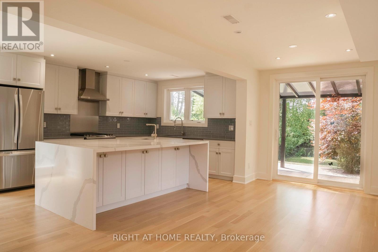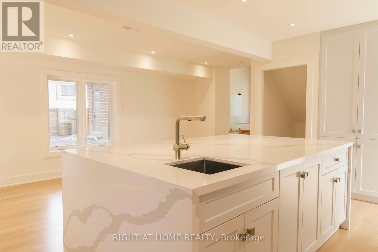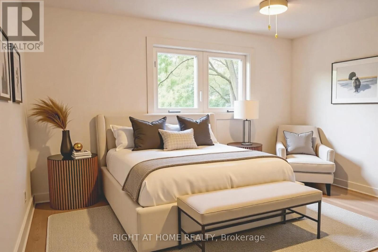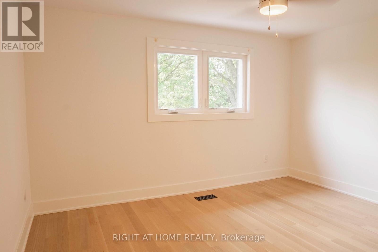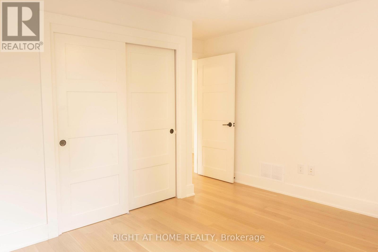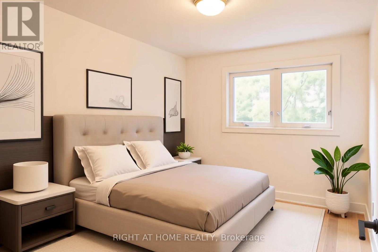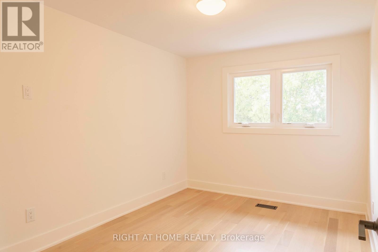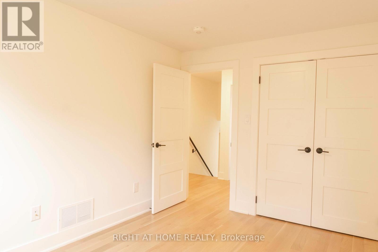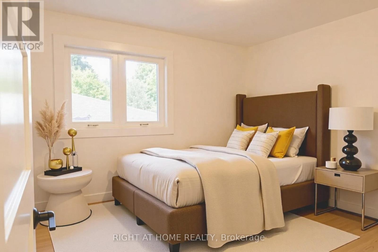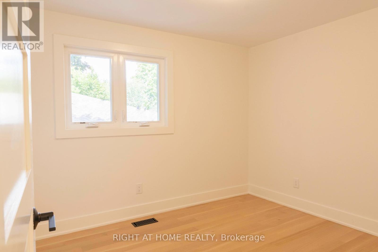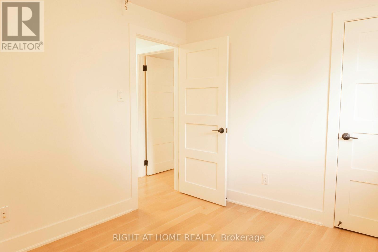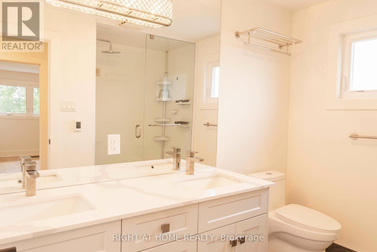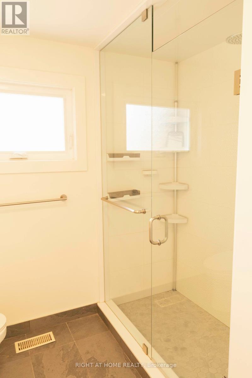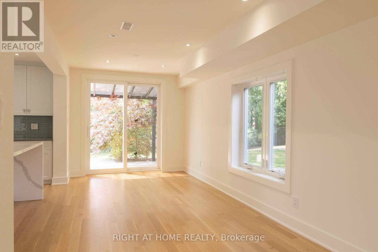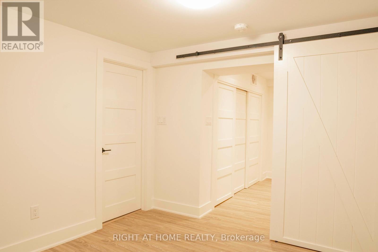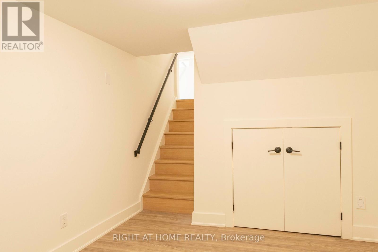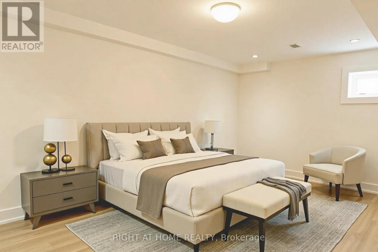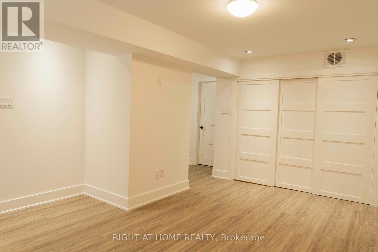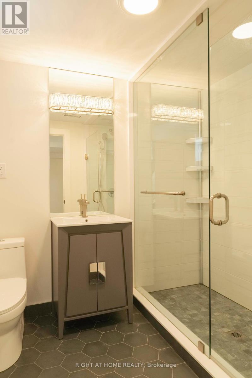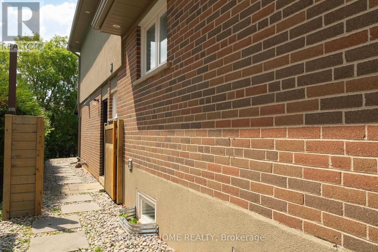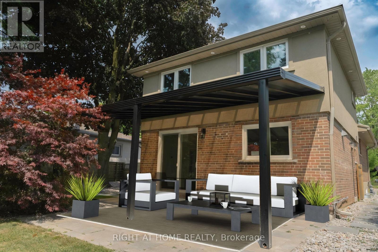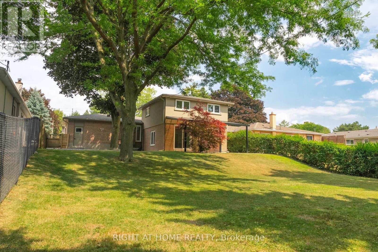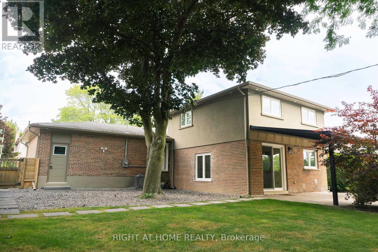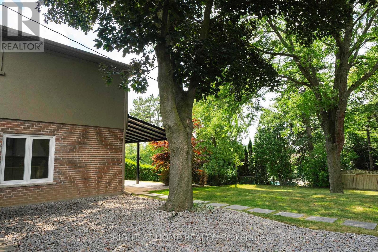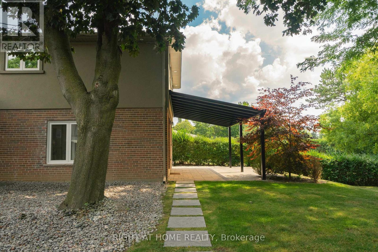34 Wildrose Crescent Markham, Ontario L3T 1N5
$1,898,000
Enjoy the freshly renovated family home moving ready Surrounded by mature evergreens and upscale custom homes, it offers the perfect opportunity to enjoy a fully renovated modern luxury home neighbourhood. Extra large stone island in kitchen with an additional sink, suitable for bar. Featuring an elegant open concept living room and entertaining spaces, a stunning custom kitchen, and a fully finished basement ideal for guests. Step outside to a massive, fenced, and super private backyard with a covered outdoor space. Located in the top-ranked Bayview Glen Public School area and minutes to shops and transit. Included 700 Sqft storage, New furnace, smart sprinkler system, new paved driveway and much more. (id:60365)
Property Details
| MLS® Number | N12348726 |
| Property Type | Single Family |
| Community Name | Bayview Glen |
| EquipmentType | Water Heater |
| ParkingSpaceTotal | 6 |
| RentalEquipmentType | Water Heater |
Building
| BathroomTotal | 3 |
| BedroomsAboveGround | 3 |
| BedroomsBelowGround | 1 |
| BedroomsTotal | 4 |
| Appliances | Garage Door Opener Remote(s), Central Vacuum, Dishwasher, Dryer, Stove, Washer, Refrigerator |
| BasementDevelopment | Finished |
| BasementType | N/a (finished) |
| ConstructionStyleAttachment | Detached |
| CoolingType | Central Air Conditioning |
| ExteriorFinish | Brick, Stucco |
| FlooringType | Hardwood |
| HalfBathTotal | 1 |
| HeatingFuel | Natural Gas |
| HeatingType | Forced Air |
| StoriesTotal | 2 |
| SizeInterior | 1500 - 2000 Sqft |
| Type | House |
| UtilityWater | Municipal Water |
Parking
| Attached Garage | |
| Garage |
Land
| Acreage | No |
| Sewer | Sanitary Sewer |
| SizeDepth | 150 Ft ,2 In |
| SizeFrontage | 60 Ft ,1 In |
| SizeIrregular | 60.1 X 150.2 Ft |
| SizeTotalText | 60.1 X 150.2 Ft |
Rooms
| Level | Type | Length | Width | Dimensions |
|---|---|---|---|---|
| Main Level | Living Room | 8.1 m | 6.1 m | 8.1 m x 6.1 m |
| Upper Level | Primary Bedroom | 3.85 m | 3.03 m | 3.85 m x 3.03 m |
| Upper Level | Bedroom 2 | 3.78 m | 2.7 m | 3.78 m x 2.7 m |
| Upper Level | Bedroom 3 | 3.18 m | 2.77 m | 3.18 m x 2.77 m |
| Ground Level | Kitchen | 6.3 m | 6.26 m | 6.3 m x 6.26 m |
https://www.realtor.ca/real-estate/28742577/34-wildrose-crescent-markham-bayview-glen-bayview-glen
Matt Dariani
Broker
1396 Don Mills Rd Unit B-121
Toronto, Ontario M3B 0A7

